Bagni di medie dimensioni con WC monopezzo - Foto e idee per arredare
Filtra anche per:
Budget
Ordina per:Popolari oggi
141 - 160 di 77.249 foto
1 di 3

Stacy Zarin Goldberg
Foto di una stanza da bagno padronale tradizionale di medie dimensioni con ante con bugna sagomata, ante bianche, vasca freestanding, doccia ad angolo, WC monopezzo, piastrelle bianche, piastrelle in ceramica, pareti verdi, pavimento in marmo, lavabo sottopiano, top in marmo, pavimento grigio, porta doccia a battente e top grigio
Foto di una stanza da bagno padronale tradizionale di medie dimensioni con ante con bugna sagomata, ante bianche, vasca freestanding, doccia ad angolo, WC monopezzo, piastrelle bianche, piastrelle in ceramica, pareti verdi, pavimento in marmo, lavabo sottopiano, top in marmo, pavimento grigio, porta doccia a battente e top grigio
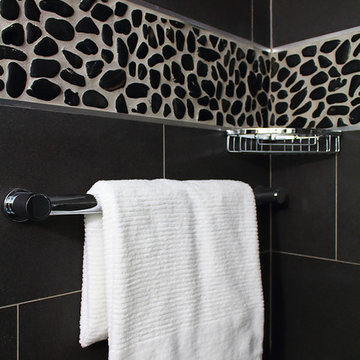
A towel bar that also acts as grab bar positioned conveniently at the entrance of the shower.
Esempio di una stanza da bagno con doccia design di medie dimensioni con nessun'anta, ante nere, vasca ad alcova, vasca/doccia, WC monopezzo, piastrelle nere, piastrelle in gres porcellanato, pareti bianche, pavimento in gres porcellanato, lavabo integrato, pavimento nero, porta doccia a battente e top bianco
Esempio di una stanza da bagno con doccia design di medie dimensioni con nessun'anta, ante nere, vasca ad alcova, vasca/doccia, WC monopezzo, piastrelle nere, piastrelle in gres porcellanato, pareti bianche, pavimento in gres porcellanato, lavabo integrato, pavimento nero, porta doccia a battente e top bianco

Operable shutters on the tub window open to reveal a view of the coastline. The boys' bathroom has gray/blue and white subway tile on the walls and easy to maintain porcelain wood look tile on the floor.
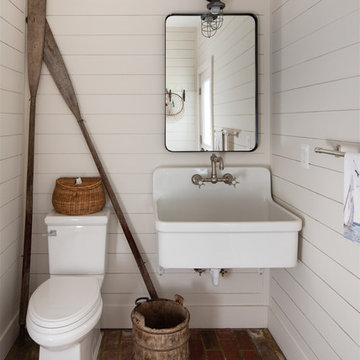
Immagine di una stanza da bagno con doccia country di medie dimensioni con WC monopezzo, piastrelle bianche, pareti bianche e pavimento in mattoni

Joyelle West
Immagine di una stanza da bagno con doccia design di medie dimensioni con ante lisce, ante nere, doccia ad angolo, WC monopezzo, piastrelle di marmo, pareti bianche, lavabo sottopiano, pavimento bianco, doccia aperta, piastrelle grigie, piastrelle bianche, top in marmo e top grigio
Immagine di una stanza da bagno con doccia design di medie dimensioni con ante lisce, ante nere, doccia ad angolo, WC monopezzo, piastrelle di marmo, pareti bianche, lavabo sottopiano, pavimento bianco, doccia aperta, piastrelle grigie, piastrelle bianche, top in marmo e top grigio

This dog shower was finished with materials to match the walk-in shower made for the humans. White subway tile with ivory wall caps, decorative stone pan, and modern adjustable wand.

Foto di una stanza da bagno con doccia classica di medie dimensioni con ante in stile shaker, ante bianche, vasca ad alcova, vasca/doccia, WC monopezzo, piastrelle bianche, pareti rosa, lavabo sottopiano, pavimento grigio, doccia aperta, top multicolore, piastrelle in gres porcellanato, pavimento in marmo e top in marmo
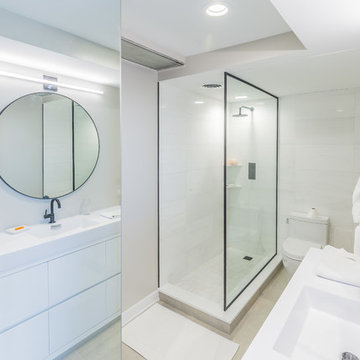
Kamil Scislowicz Photography
Immagine di una stanza da bagno padronale minimalista di medie dimensioni con doccia ad angolo, WC monopezzo, piastrelle bianche, pareti bianche, lavabo integrato, pavimento beige, doccia aperta, top bianco, un lavabo e mobile bagno sospeso
Immagine di una stanza da bagno padronale minimalista di medie dimensioni con doccia ad angolo, WC monopezzo, piastrelle bianche, pareti bianche, lavabo integrato, pavimento beige, doccia aperta, top bianco, un lavabo e mobile bagno sospeso

Architectural advisement, Interior Design, Custom Furniture Design & Art Curation by Chango & Co.
Photography by Sarah Elliott
See the feature in Domino Magazine
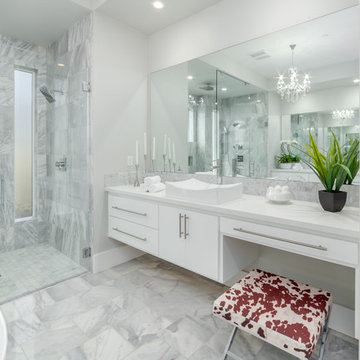
Esempio di una stanza da bagno padronale minimalista di medie dimensioni con ante lisce, ante bianche, vasca freestanding, doccia doppia, WC monopezzo, piastrelle bianche, piastrelle in pietra, pareti bianche, pavimento in marmo, lavabo integrato, top in pietra calcarea, pavimento grigio, doccia aperta e top bianco

No strangers to remodeling, the new owners of this St. Paul tudor knew they could update this decrepit 1920 duplex into a single-family forever home.
A list of desired amenities was a catalyst for turning a bedroom into a large mudroom, an open kitchen space where their large family can gather, an additional exterior door for direct access to a patio, two home offices, an additional laundry room central to bedrooms, and a large master bathroom. To best understand the complexity of the floor plan changes, see the construction documents.
As for the aesthetic, this was inspired by a deep appreciation for the durability, colors, textures and simplicity of Norwegian design. The home’s light paint colors set a positive tone. An abundance of tile creates character. New lighting reflecting the home’s original design is mixed with simplistic modern lighting. To pay homage to the original character several light fixtures were reused, wallpaper was repurposed at a ceiling, the chimney was exposed, and a new coffered ceiling was created.
Overall, this eclectic design style was carefully thought out to create a cohesive design throughout the home.
Come see this project in person, September 29 – 30th on the 2018 Castle Home Tour.
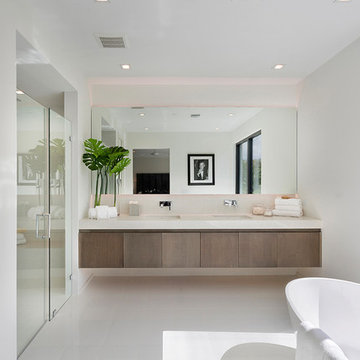
Bathroom
Immagine di una stanza da bagno padronale minimalista di medie dimensioni con ante lisce, ante in legno bruno, vasca freestanding, doccia a filo pavimento, WC monopezzo, piastrelle bianche, piastrelle in gres porcellanato, pareti bianche, pavimento in gres porcellanato, lavabo sottopiano, top in quarzo composito, pavimento beige, porta doccia a battente e top bianco
Immagine di una stanza da bagno padronale minimalista di medie dimensioni con ante lisce, ante in legno bruno, vasca freestanding, doccia a filo pavimento, WC monopezzo, piastrelle bianche, piastrelle in gres porcellanato, pareti bianche, pavimento in gres porcellanato, lavabo sottopiano, top in quarzo composito, pavimento beige, porta doccia a battente e top bianco
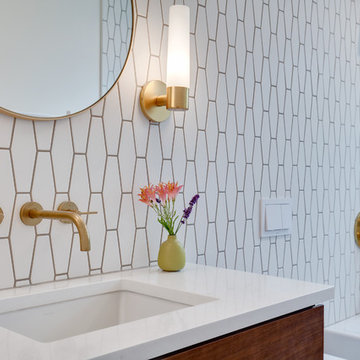
Our clients wanted to update the bathroom on the main floor to reflect the style of the rest of their home. The clean white lines, gold fixtures and floating vanity give this space a very elegant and modern look.

This remodel went from a tiny corner bathroom, to a charming full master bathroom with a large walk in closet. The Master Bathroom was over sized so we took space from the bedroom and closets to create a double vanity space with herringbone glass tile backsplash.
We were able to fit in a linen cabinet with the new master shower layout for plenty of built-in storage. The bathroom are tiled with hex marble tile on the floor and herringbone marble tiles in the shower. Paired with the brass plumbing fixtures and hardware this master bathroom is a show stopper and will be cherished for years to come.
Space Plans & Design, Interior Finishes by Signature Designs Kitchen Bath.
Photography Gail Owens

Renovation of a master bath suite, dressing room and laundry room in a log cabin farm house. Project involved expanding the space to almost three times the original square footage, which resulted in the attractive exterior rock wall becoming a feature interior wall in the bathroom, accenting the stunning copper soaking bathtub.
A two tone brick floor in a herringbone pattern compliments the variations of color on the interior rock and log walls. A large picture window near the copper bathtub allows for an unrestricted view to the farmland. The walk in shower walls are porcelain tiles and the floor and seat in the shower are finished with tumbled glass mosaic penny tile. His and hers vanities feature soapstone counters and open shelving for storage.
Concrete framed mirrors are set above each vanity and the hand blown glass and concrete pendants compliment one another.
Interior Design & Photo ©Suzanne MacCrone Rogers
Architectural Design - Robert C. Beeland, AIA, NCARB
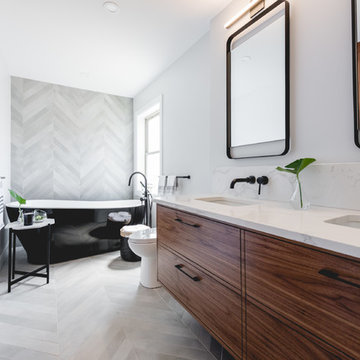
Bodoum Photographie
Esempio di una stanza da bagno padronale minimal di medie dimensioni con ante lisce, ante in legno bruno, vasca freestanding, doccia alcova, WC monopezzo, piastrelle grigie, piastrelle in gres porcellanato, pareti grigie, pavimento in gres porcellanato, lavabo sottopiano, top in quarzite, pavimento grigio, doccia aperta e top bianco
Esempio di una stanza da bagno padronale minimal di medie dimensioni con ante lisce, ante in legno bruno, vasca freestanding, doccia alcova, WC monopezzo, piastrelle grigie, piastrelle in gres porcellanato, pareti grigie, pavimento in gres porcellanato, lavabo sottopiano, top in quarzite, pavimento grigio, doccia aperta e top bianco

Meghan Bob Photography
Ispirazione per un bagno di servizio design di medie dimensioni con ante lisce, ante marroni, WC monopezzo, piastrelle bianche, piastrelle in gres porcellanato, pareti bianche, lavabo a bacinella, top in quarzo composito, pavimento marrone, pavimento in legno massello medio e top bianco
Ispirazione per un bagno di servizio design di medie dimensioni con ante lisce, ante marroni, WC monopezzo, piastrelle bianche, piastrelle in gres porcellanato, pareti bianche, lavabo a bacinella, top in quarzo composito, pavimento marrone, pavimento in legno massello medio e top bianco
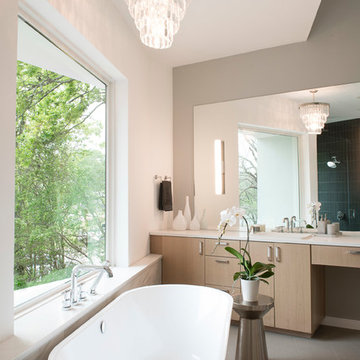
Casey Woods Photography
Immagine di una stanza da bagno padronale minimal di medie dimensioni con ante lisce, ante in legno chiaro, vasca freestanding, doccia a filo pavimento, WC monopezzo, lavabo sottopiano, top in superficie solida, pavimento grigio, porta doccia a battente e top bianco
Immagine di una stanza da bagno padronale minimal di medie dimensioni con ante lisce, ante in legno chiaro, vasca freestanding, doccia a filo pavimento, WC monopezzo, lavabo sottopiano, top in superficie solida, pavimento grigio, porta doccia a battente e top bianco
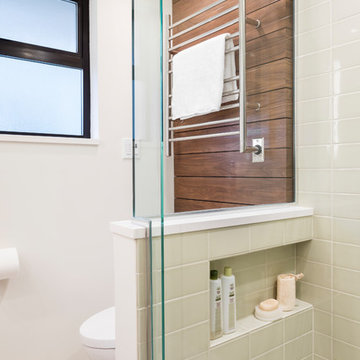
© Cindy Apple Photographer
Immagine di una stanza da bagno padronale minimalista di medie dimensioni con ante in legno bruno, doccia alcova, WC monopezzo, piastrelle beige, piastrelle in ceramica, pareti bianche, pavimento in marmo, top in quarzo composito, pavimento bianco, porta doccia a battente e top bianco
Immagine di una stanza da bagno padronale minimalista di medie dimensioni con ante in legno bruno, doccia alcova, WC monopezzo, piastrelle beige, piastrelle in ceramica, pareti bianche, pavimento in marmo, top in quarzo composito, pavimento bianco, porta doccia a battente e top bianco
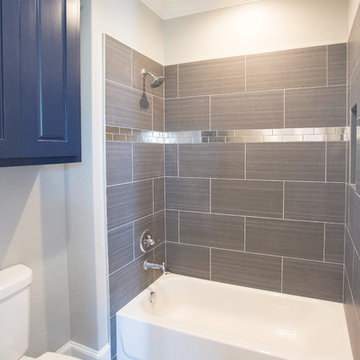
Immagine di una stanza da bagno per bambini classica di medie dimensioni con ante in stile shaker, ante blu, vasca da incasso, vasca/doccia, WC monopezzo, piastrelle grigie, piastrelle in ceramica, pareti grigie, pavimento in gres porcellanato, lavabo da incasso, top piastrellato, pavimento grigio e doccia con tenda
Bagni di medie dimensioni con WC monopezzo - Foto e idee per arredare
8

