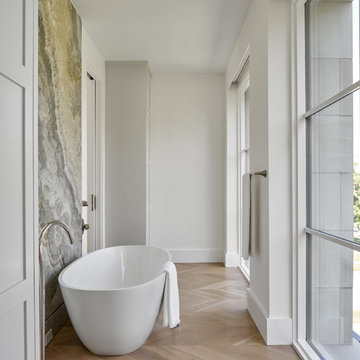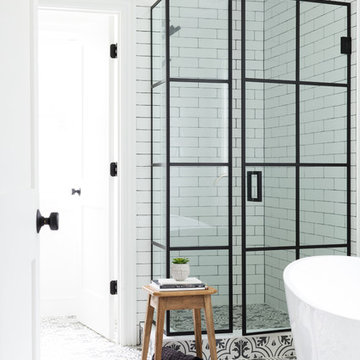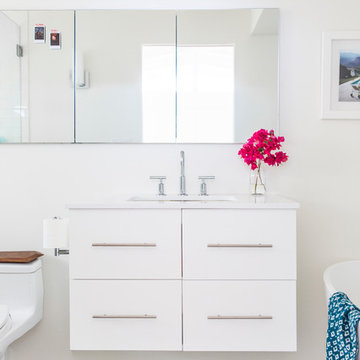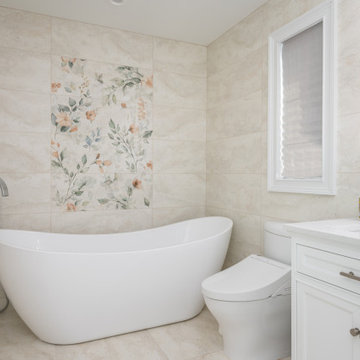Bagni di medie dimensioni con vasca freestanding - Foto e idee per arredare
Filtra anche per:
Budget
Ordina per:Popolari oggi
1 - 20 di 52.366 foto
1 di 3

Ispirazione per una stanza da bagno padronale chic di medie dimensioni con ante bianche, vasca freestanding, doccia alcova, piastrelle verdi, piastrelle in ceramica, pareti bianche, pavimento in gres porcellanato, lavabo sottopiano, top in quarzo composito, pavimento bianco, porta doccia a battente, top grigio, due lavabi, mobile bagno incassato e ante in stile shaker

Download our free ebook, Creating the Ideal Kitchen. DOWNLOAD NOW
This master bath remodel is the cat's meow for more than one reason! The materials in the room are soothing and give a nice vintage vibe in keeping with the rest of the home. We completed a kitchen remodel for this client a few years’ ago and were delighted when she contacted us for help with her master bath!
The bathroom was fine but was lacking in interesting design elements, and the shower was very small. We started by eliminating the shower curb which allowed us to enlarge the footprint of the shower all the way to the edge of the bathtub, creating a modified wet room. The shower is pitched toward a linear drain so the water stays in the shower. A glass divider allows for the light from the window to expand into the room, while a freestanding tub adds a spa like feel.
The radiator was removed and both heated flooring and a towel warmer were added to provide heat. Since the unit is on the top floor in a multi-unit building it shares some of the heat from the floors below, so this was a great solution for the space.
The custom vanity includes a spot for storing styling tools and a new built in linen cabinet provides plenty of the storage. The doors at the top of the linen cabinet open to stow away towels and other personal care products, and are lighted to ensure everything is easy to find. The doors below are false doors that disguise a hidden storage area. The hidden storage area features a custom litterbox pull out for the homeowner’s cat! Her kitty enters through the cutout, and the pull out drawer allows for easy clean ups.
The materials in the room – white and gray marble, charcoal blue cabinetry and gold accents – have a vintage vibe in keeping with the rest of the home. Polished nickel fixtures and hardware add sparkle, while colorful artwork adds some life to the space.

Black and white bathrooms are clean and classic, this remodel is all that and more. A great rework of this space helped this become so much more than the small shower/closet it once was.

Robert Reck
Immagine di una stanza da bagno padronale contemporanea di medie dimensioni con vasca freestanding, doccia aperta, piastrelle nere, lastra di pietra, pareti nere, pavimento in marmo e doccia aperta
Immagine di una stanza da bagno padronale contemporanea di medie dimensioni con vasca freestanding, doccia aperta, piastrelle nere, lastra di pietra, pareti nere, pavimento in marmo e doccia aperta

The goal of this project was to upgrade the builder grade finishes and create an ergonomic space that had a contemporary feel. This bathroom transformed from a standard, builder grade bathroom to a contemporary urban oasis. This was one of my favorite projects, I know I say that about most of my projects but this one really took an amazing transformation. By removing the walls surrounding the shower and relocating the toilet it visually opened up the space. Creating a deeper shower allowed for the tub to be incorporated into the wet area. Adding a LED panel in the back of the shower gave the illusion of a depth and created a unique storage ledge. A custom vanity keeps a clean front with different storage options and linear limestone draws the eye towards the stacked stone accent wall.
Houzz Write Up: https://www.houzz.com/magazine/inside-houzz-a-chopped-up-bathroom-goes-streamlined-and-swank-stsetivw-vs~27263720
The layout of this bathroom was opened up to get rid of the hallway effect, being only 7 foot wide, this bathroom needed all the width it could muster. Using light flooring in the form of natural lime stone 12x24 tiles with a linear pattern, it really draws the eye down the length of the room which is what we needed. Then, breaking up the space a little with the stone pebble flooring in the shower, this client enjoyed his time living in Japan and wanted to incorporate some of the elements that he appreciated while living there. The dark stacked stone feature wall behind the tub is the perfect backdrop for the LED panel, giving the illusion of a window and also creates a cool storage shelf for the tub. A narrow, but tasteful, oval freestanding tub fit effortlessly in the back of the shower. With a sloped floor, ensuring no standing water either in the shower floor or behind the tub, every thought went into engineering this Atlanta bathroom to last the test of time. With now adequate space in the shower, there was space for adjacent shower heads controlled by Kohler digital valves. A hand wand was added for use and convenience of cleaning as well. On the vanity are semi-vessel sinks which give the appearance of vessel sinks, but with the added benefit of a deeper, rounded basin to avoid splashing. Wall mounted faucets add sophistication as well as less cleaning maintenance over time. The custom vanity is streamlined with drawers, doors and a pull out for a can or hamper.
A wonderful project and equally wonderful client. I really enjoyed working with this client and the creative direction of this project.
Brushed nickel shower head with digital shower valve, freestanding bathtub, curbless shower with hidden shower drain, flat pebble shower floor, shelf over tub with LED lighting, gray vanity with drawer fronts, white square ceramic sinks, wall mount faucets and lighting under vanity. Hidden Drain shower system. Atlanta Bathroom.

Foto di una stanza da bagno padronale minimal di medie dimensioni con vasca freestanding, doccia a filo pavimento, top in marmo, doccia aperta, top bianco, due lavabi e mobile bagno sospeso

In this farmhouse inspired bathroom there are four different patterns in just this one shot. The key to it all working is color! Using the same colors in all four, makes this bath look cohesive and fun, without being too busy. The gold in the accent tile ties in with the gold in the wallpaper, and the white ties all four together. By keeping a neutral gray on the wall and vanity, the eye has time to rest making this bath a real stunner!

Idee per una stanza da bagno padronale moderna di medie dimensioni con ante con riquadro incassato, ante in legno scuro, vasca freestanding, doccia ad angolo, WC monopezzo, piastrelle bianche, piastrelle in gres porcellanato, pareti bianche, pavimento in gres porcellanato, lavabo sottopiano, top in quarzite, pavimento bianco, porta doccia a battente, top bianco, nicchia, due lavabi, mobile bagno incassato e carta da parati

Foto di una stanza da bagno padronale contemporanea di medie dimensioni con ante a filo, ante bianche, vasca freestanding, doccia a filo pavimento, WC a due pezzi, piastrelle bianche, piastrelle in gres porcellanato, pareti blu, pavimento in gres porcellanato, lavabo sottopiano, top in quarzo composito, pavimento multicolore, porta doccia a battente, top grigio, due lavabi e mobile bagno incassato

A Relaxed Coastal Bathroom showcasing a sage green subway tiled feature wall combined with a white ripple wall tile and a light terrazzo floor tile.
This family-friendly bathroom uses brushed copper tapware from ABI Interiors throughout and features a rattan wall hung vanity with a stone top and an above counter vessel basin. An arch mirror and niche beside the vanity wall complements this user-friendly bathroom.
A freestanding bathtub always gives a luxury look to any bathroom and completes this coastal relaxed family bathroom.

Foto di una stanza da bagno padronale chic di medie dimensioni con ante lisce, ante bianche, vasca freestanding, doccia alcova, WC a due pezzi, piastrelle bianche, piastrelle diamantate, pareti grigie, pavimento in ardesia, lavabo sottopiano, top in quarzo composito, pavimento nero, porta doccia a battente, top bianco, panca da doccia, due lavabi e mobile bagno incassato

Idee per una stanza da bagno padronale chic di medie dimensioni con ante bianche, vasca freestanding, piastrelle bianche, piastrelle di marmo, pareti grigie, pavimento in marmo, lavabo sottopiano, top in marmo, pavimento bianco, porta doccia a battente, top bianco e ante con riquadro incassato

Foto di una stanza da bagno padronale classica di medie dimensioni con vasca freestanding, pareti bianche, parquet chiaro, ante in stile shaker, ante beige, doccia a filo pavimento, piastrelle grigie, piastrelle bianche, piastrelle in gres porcellanato, top in marmo, pavimento marrone, porta doccia a battente e top bianco

Idee per una stanza da bagno padronale country di medie dimensioni con vasca freestanding, doccia ad angolo, piastrelle bianche, piastrelle in ceramica, pareti bianche, pavimento in gres porcellanato, pavimento bianco e porta doccia a battente

Photo by Christopher Carter
Idee per una stanza da bagno padronale tradizionale di medie dimensioni con porta doccia a battente, vasca freestanding, doccia aperta, piastrelle grigie, piastrelle di marmo, pareti nere, pavimento in gres porcellanato, top in marmo, pavimento grigio e top grigio
Idee per una stanza da bagno padronale tradizionale di medie dimensioni con porta doccia a battente, vasca freestanding, doccia aperta, piastrelle grigie, piastrelle di marmo, pareti nere, pavimento in gres porcellanato, top in marmo, pavimento grigio e top grigio

Catherine "Cie" Stroud Photography
Immagine di una stanza da bagno padronale contemporanea di medie dimensioni con ante blu, vasca freestanding, doccia alcova, WC monopezzo, piastrelle bianche, piastrelle in gres porcellanato, pareti bianche, pavimento in gres porcellanato, lavabo integrato, top in superficie solida, pavimento bianco e porta doccia a battente
Immagine di una stanza da bagno padronale contemporanea di medie dimensioni con ante blu, vasca freestanding, doccia alcova, WC monopezzo, piastrelle bianche, piastrelle in gres porcellanato, pareti bianche, pavimento in gres porcellanato, lavabo integrato, top in superficie solida, pavimento bianco e porta doccia a battente

Laure Joliet
Esempio di una stanza da bagno padronale classica di medie dimensioni con ante lisce, ante bianche, vasca freestanding, doccia alcova, WC monopezzo, piastrelle blu, piastrelle di cemento, pareti bianche, pavimento in cemento, lavabo sottopiano e top in quarzo composito
Esempio di una stanza da bagno padronale classica di medie dimensioni con ante lisce, ante bianche, vasca freestanding, doccia alcova, WC monopezzo, piastrelle blu, piastrelle di cemento, pareti bianche, pavimento in cemento, lavabo sottopiano e top in quarzo composito

This modern primary bath is a study in texture and contrast. The textured porcelain walls behind the vanity and freestanding tub add interest and contrast with the window wall's dark charcoal cork wallpaper. Large format limestone floors contrast beautifully against the light wood vanity. The porcelain countertop waterfalls over the vanity front to add a touch of modern drama and the geometric light fixtures add a visual punch. The 70" tall, angled frame mirrors add height and draw the eye up to the 10' ceiling. The textural tile is repeated again in the horizontal shower niche to tie all areas of the bathroom together. The shower features dual shower heads and a rain shower, along with body sprays to ease tired muscles. The modern angled soaking tub and bidet toilet round of the luxury features in this showstopping primary bath.

Ispirazione per una stanza da bagno padronale boho chic di medie dimensioni con ante lisce, ante marroni, vasca freestanding, doccia aperta, WC sospeso, piastrelle grigie, piastrelle in gres porcellanato, pareti grigie, pavimento in gres porcellanato, lavabo a consolle, top in legno, pavimento grigio, doccia aperta, due lavabi e mobile bagno freestanding

Foto di una stanza da bagno padronale classica di medie dimensioni con ante con riquadro incassato, vasca freestanding, doccia alcova, bidè, piastrelle beige, piastrelle in gres porcellanato, pareti beige, pavimento in gres porcellanato, lavabo sottopiano, top in quarzo composito, pavimento beige, porta doccia a battente, top bianco, panca da doccia, due lavabi e mobile bagno freestanding
Bagni di medie dimensioni con vasca freestanding - Foto e idee per arredare
1

