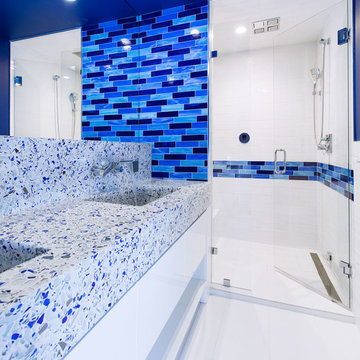Bagni di medie dimensioni con top multicolore - Foto e idee per arredare
Filtra anche per:
Budget
Ordina per:Popolari oggi
1 - 20 di 6.530 foto

Idee per una stanza da bagno padronale classica di medie dimensioni con ante con riquadro incassato, ante con finitura invecchiata, doccia a filo pavimento, piastrelle beige, piastrelle in gres porcellanato, pareti grigie, pavimento in gres porcellanato, lavabo sottopiano, top in quarzo composito, pavimento grigio, porta doccia a battente, top multicolore e WC a due pezzi

Idee per una stanza da bagno con doccia stile americano di medie dimensioni con consolle stile comò, ante verdi, doccia ad angolo, WC monopezzo, piastrelle beige, piastrelle a mosaico, pareti bianche, pavimento con piastrelle effetto legno, lavabo integrato, top in marmo, pavimento marrone, porta doccia a battente, top multicolore, nicchia, un lavabo e mobile bagno freestanding

Foto di una stanza da bagno per bambini chic di medie dimensioni con ante in stile shaker, ante bianche, vasca freestanding, doccia aperta, WC monopezzo, piastrelle multicolore, piastrelle di marmo, pareti rosa, pavimento con piastrelle in ceramica, lavabo da incasso, top in quarzite, pavimento multicolore, porta doccia a battente, top multicolore, panca da doccia, un lavabo, mobile bagno incassato e carta da parati

Download our free ebook, Creating the Ideal Kitchen. DOWNLOAD NOW
Bathrooms come in all shapes and sizes and each project has its unique challenges. This master bath remodel was no different. The room had been remodeled about 20 years ago as part of a large addition and consists of three separate zones – 1) tub zone, 2) vanity/storage zone and 3) shower and water closet zone. The room layout and zones had to remain the same, but the goal was to make each area more functional. In addition, having comfortable access to the tub and seating in the tub area was also high on the list, as the tub serves as an important part of the daily routine for the homeowners and their special needs son.
We started out in the tub room and determined that an undermount tub and flush deck would be much more functional and comfortable for entering and exiting the tub than the existing drop in tub with its protruding lip. A redundant radiator was eliminated from this room allowing room for a large comfortable chair that can be used as part of the daily bathing routine.
In the vanity and storage zone, the existing vanities size neither optimized the space nor provided much real storage. A few tweaks netted a much better storage solution that now includes cabinets, drawers, pull outs and a large custom built-in hutch that houses towels and other bathroom necessities. A framed custom mirror opens the space and bounces light around the room from the large existing bank of windows.
We transformed the shower and water closet room into a large walk in shower with a trench drain, making for both ease of access and a seamless look. Next, we added a niche for shampoo storage to the back wall, and updated shower fixtures to give the space new life.
The star of the bathroom is the custom marble mosaic floor tile. All the other materials take a simpler approach giving permission to the beautiful circular pattern of the mosaic to shine. White shaker cabinetry is topped with elegant Calacatta marble countertops, which also lines the shower walls. Polished nickel fixtures and sophisticated crystal lighting are simple yet sophisticated, allowing the beauty of the materials shines through.
Designed by: Susan Klimala, CKD, CBD
For more information on kitchen and bath design ideas go to: www.kitchenstudio-ge.com

The "Dream of the '90s" was alive in this industrial loft condo before Neil Kelly Portland Design Consultant Erika Altenhofen got her hands on it. No new roof penetrations could be made, so we were tasked with updating the current footprint. Erika filled the niche with much needed storage provisions, like a shelf and cabinet. The shower tile will replaced with stunning blue "Billie Ombre" tile by Artistic Tile. An impressive marble slab was laid on a fresh navy blue vanity, white oval mirrors and fitting industrial sconce lighting rounds out the remodeled space.

Idee per una stanza da bagno per bambini stile marinaro di medie dimensioni con consolle stile comò, ante con finitura invecchiata, vasca ad alcova, vasca/doccia, WC monopezzo, piastrelle bianche, piastrelle di cemento, pareti bianche, pavimento in cementine, lavabo sottopiano, top in granito, pavimento multicolore, doccia con tenda, top multicolore, un lavabo, mobile bagno freestanding, soffitto in perlinato e boiserie
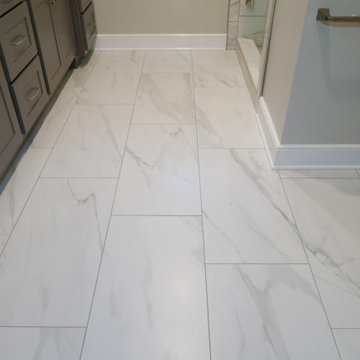
Anatolia Mayfair Volkas Grigio 16" x 32" porcelain floor tile laid in a 1/3-2/3 pattern, custom 4.25" baseboard with cap!
Foto di una stanza da bagno padronale chic di medie dimensioni con ante in stile shaker, ante grigie, doccia alcova, WC a due pezzi, piastrelle bianche, piastrelle in gres porcellanato, pareti grigie, pavimento in gres porcellanato, lavabo sottopiano, top in quarzo composito, pavimento bianco, porta doccia a battente e top multicolore
Foto di una stanza da bagno padronale chic di medie dimensioni con ante in stile shaker, ante grigie, doccia alcova, WC a due pezzi, piastrelle bianche, piastrelle in gres porcellanato, pareti grigie, pavimento in gres porcellanato, lavabo sottopiano, top in quarzo composito, pavimento bianco, porta doccia a battente e top multicolore
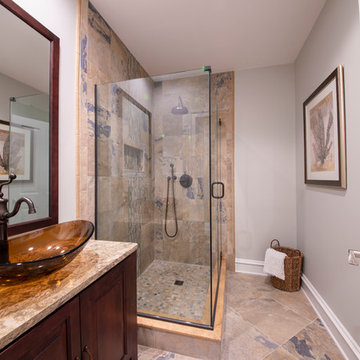
Immagine di una stanza da bagno con doccia moderna di medie dimensioni con ante con bugna sagomata, ante in legno bruno, doccia aperta, pareti grigie, pavimento in gres porcellanato, lavabo a bacinella, top in granito, pavimento multicolore, porta doccia a battente e top multicolore

Building this addition was such a treat! We were able to create an oasis for our homeowners with a luxurious, coastal master bedroom and bathroom. This walk in shower and freestanding tub truly make the space feel like a resort getaway! The curbless entry to the shower ensures the homeowner will be able to stay in their home for years to come. The cool neutral pallet is chic, yet timeless.

Indrajit Ssathe
Foto di una stanza da bagno con doccia bohémian di medie dimensioni con pareti marroni, lavabo a bacinella, WC sospeso, piastrelle grigie, pavimento con piastrelle a mosaico, pavimento beige, top multicolore e ante lisce
Foto di una stanza da bagno con doccia bohémian di medie dimensioni con pareti marroni, lavabo a bacinella, WC sospeso, piastrelle grigie, pavimento con piastrelle a mosaico, pavimento beige, top multicolore e ante lisce

Built by Keystone Custom Builders, Inc. Photo by Alyssa Falk
Ispirazione per un bagno di servizio american style di medie dimensioni con ante in legno bruno, WC a due pezzi, pareti beige, pavimento in legno massello medio, lavabo a bacinella, top in marmo, pavimento marrone, top multicolore e mobile bagno freestanding
Ispirazione per un bagno di servizio american style di medie dimensioni con ante in legno bruno, WC a due pezzi, pareti beige, pavimento in legno massello medio, lavabo a bacinella, top in marmo, pavimento marrone, top multicolore e mobile bagno freestanding
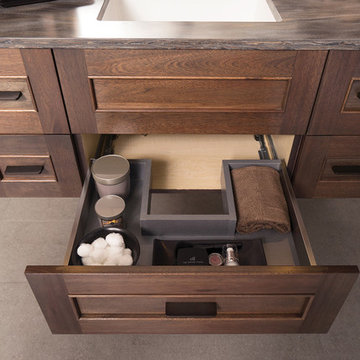
Bathe your bathroom in beautiful details and luxurious design with floating vanities from Dura Supreme Cabinetry. With Dura Supreme’s floating vanity system, vanities and even linen cabinets are suspended on the wall leaving a sleek, clean look that is ideal for transitional and contemporary design themes. Floating vanities are a favorite look for small bathrooms to impart an open, airy and expansive feel. For this bath, rich bronze and copper finishes are combined for a stunning effect.
A centered sink includes convenient drawers on both sides of the sink for powder room storage, while two wall-hung linen cabinets frame the vanity to create a sleek, symmetric design. A variety of vanity console configurations are available with floating linen cabinets to maintain the style throughout the design. Floating Vanities by Dura Supreme are available in 12 different configurations (for single sink vanities, double sink vanities, or offset sinks) or individual cabinets that can be combined to create your own unique look. Any combination of Dura Supreme’s many door styles, wood species, and finishes can be selected to create a one-of-a-kind bath furniture collection.
The bathroom has evolved from its purist utilitarian roots to a more intimate and reflective sanctuary in which to relax and reconnect. A refreshing spa-like environment offers a brisk welcome at the dawning of a new day or a soothing interlude as your day concludes.
Our busy and hectic lifestyles leave us yearning for a private place where we can truly relax and indulge. With amenities that pamper the senses and design elements inspired by luxury spas, bathroom environments are being transformed from the mundane and utilitarian to the extravagant and luxurious.
Bath cabinetry from Dura Supreme offers myriad design directions to create the personal harmony and beauty that are a hallmark of the bath sanctuary. Immerse yourself in our expansive palette of finishes and wood species to discover the look that calms your senses and soothes your soul. Your Dura Supreme designer will guide you through the selections and transform your bath into a beautiful retreat.
Request a FREE Dura Supreme Brochure Packet:
http://www.durasupreme.com/request-brochure
Find a Dura Supreme Showroom near you today:
http://www.durasupreme.com/dealer-locator
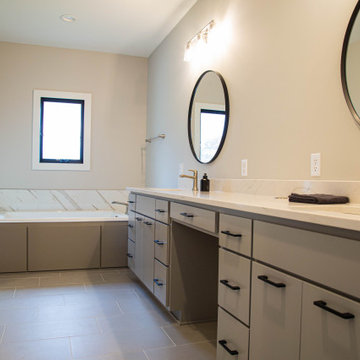
The same modern flat-panel cabinetry is continued into the master bath. The master bath also features a large soaking tub and walk-in shower.
Idee per una stanza da bagno padronale moderna di medie dimensioni con ante lisce, ante grigie, vasca da incasso, doccia alcova, WC a due pezzi, pareti beige, pavimento in gres porcellanato, lavabo sottopiano, top in quarzo composito, pavimento grigio, porta doccia a battente, top multicolore, due lavabi e mobile bagno incassato
Idee per una stanza da bagno padronale moderna di medie dimensioni con ante lisce, ante grigie, vasca da incasso, doccia alcova, WC a due pezzi, pareti beige, pavimento in gres porcellanato, lavabo sottopiano, top in quarzo composito, pavimento grigio, porta doccia a battente, top multicolore, due lavabi e mobile bagno incassato

Our installer removed the existing unit to get the area ready for the installation of shower and replacing old bathtub with a shower by putting a new shower base into position while keeping the existing footprint intact then Establishing a proper foundation and make sure the walls are prepped with the utmost care prior to installation. Our stylish and seamless watertight walls go up easily in the hands of our seasoned professionals. High-quality tempered glass doors in the style are installed next, as well as all additional accessories the customer wanted. The job is done, and customers left with a new shower and a smile!

A custom primary bathroom with granite countertops and porcelain tile flooring.
Idee per una stanza da bagno padronale classica di medie dimensioni con ante con riquadro incassato, ante marroni, vasca ad angolo, doccia a filo pavimento, WC a due pezzi, piastrelle bianche, pareti gialle, lavabo sottopiano, top in granito, pavimento bianco, porta doccia a battente, top multicolore, nicchia, due lavabi, mobile bagno incassato, piastrelle in gres porcellanato e pavimento in gres porcellanato
Idee per una stanza da bagno padronale classica di medie dimensioni con ante con riquadro incassato, ante marroni, vasca ad angolo, doccia a filo pavimento, WC a due pezzi, piastrelle bianche, pareti gialle, lavabo sottopiano, top in granito, pavimento bianco, porta doccia a battente, top multicolore, nicchia, due lavabi, mobile bagno incassato, piastrelle in gres porcellanato e pavimento in gres porcellanato

Powder room on the main level has a cowboy rustic quality to it. Reclaimed barn wood shiplap walls make it very warm and rustic. The floating vanity adds a modern touch.

LED STRIP LIGHT UNDER FLOATING VANITY ADDS TO THE GLAMOUR OF THIS CONTEMPORARY BATHROOM.
Foto di una stanza da bagno padronale contemporanea di medie dimensioni con ante lisce, ante in legno chiaro, doccia alcova, WC monopezzo, piastrelle in gres porcellanato, pareti bianche, pavimento in gres porcellanato, top in quarzo composito, pavimento marrone, doccia aperta, nicchia, due lavabi, mobile bagno sospeso, piastrelle multicolore, top multicolore e lavabo da incasso
Foto di una stanza da bagno padronale contemporanea di medie dimensioni con ante lisce, ante in legno chiaro, doccia alcova, WC monopezzo, piastrelle in gres porcellanato, pareti bianche, pavimento in gres porcellanato, top in quarzo composito, pavimento marrone, doccia aperta, nicchia, due lavabi, mobile bagno sospeso, piastrelle multicolore, top multicolore e lavabo da incasso

Esempio di una stanza da bagno padronale tradizionale di medie dimensioni con ante in stile shaker, ante bianche, vasca con piedi a zampa di leone, doccia a filo pavimento, WC monopezzo, pareti blu, pavimento in gres porcellanato, lavabo sottopiano, top in marmo, pavimento multicolore, porta doccia a battente, top multicolore, lavanderia, due lavabi, mobile bagno incassato, soffitto a volta e carta da parati
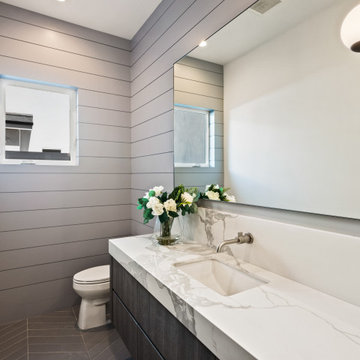
Esempio di un bagno di servizio country di medie dimensioni con ante in legno bruno, pareti grigie, lavabo sottopiano, top in marmo, top multicolore, mobile bagno sospeso e pannellatura
Bagni di medie dimensioni con top multicolore - Foto e idee per arredare
1


