Bagni di medie dimensioni con top multicolore - Foto e idee per arredare
Filtra anche per:
Budget
Ordina per:Popolari oggi
121 - 140 di 6.531 foto
1 di 3
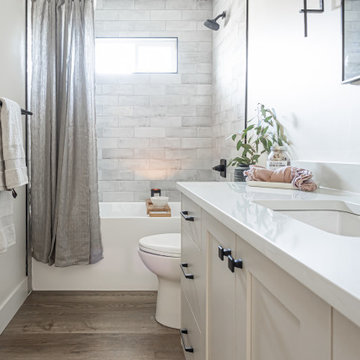
THIS BATHROOM WAS DESIGNED AROUND SOOTHING TONES AND RELAXATION. THE CLIENT WANTED A SPACE THAT WOULD BE COMFORTABLE FOR GUESTS TO USE, BUT ALSO A LITTLE SPA LIKE AREA WHEN THEY WANTED TO USE IT AS THEY HAVE NO BATH IN THEIR MASTER.
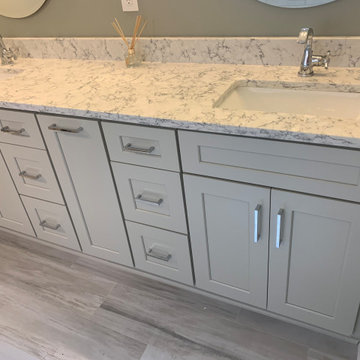
In this master bath we took out the jacuzzi tub, took out a wall to increase vanity space, built a giant shower where the old tub was and replaced the window with rain glass and a PVC frame. Think you can't have a large shower because there's a window there? Think again. Anything is possible.
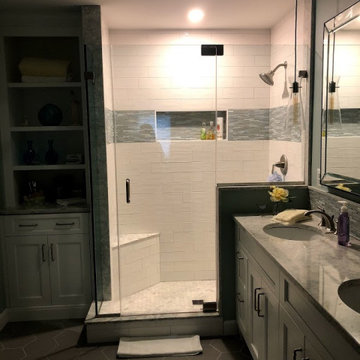
Foto di una stanza da bagno padronale classica di medie dimensioni con ante con riquadro incassato, ante bianche, doccia alcova, WC monopezzo, piastrelle bianche, piastrelle diamantate, pareti blu, pavimento con piastrelle in ceramica, lavabo sottopiano, top in quarzo composito, pavimento grigio, porta doccia a battente, top multicolore, panca da doccia, due lavabi e mobile bagno freestanding
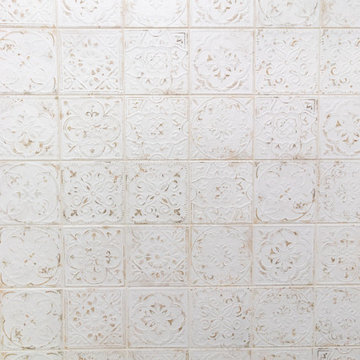
Photos by: Verrill Photography
Immagine di una stanza da bagno padronale bohémian di medie dimensioni con consolle stile comò, ante verdi, vasca con piedi a zampa di leone, doccia doppia, piastrelle bianche, piastrelle in gres porcellanato, pareti viola, lavabo sottopiano, top in marmo, porta doccia a battente, top multicolore, due lavabi e mobile bagno freestanding
Immagine di una stanza da bagno padronale bohémian di medie dimensioni con consolle stile comò, ante verdi, vasca con piedi a zampa di leone, doccia doppia, piastrelle bianche, piastrelle in gres porcellanato, pareti viola, lavabo sottopiano, top in marmo, porta doccia a battente, top multicolore, due lavabi e mobile bagno freestanding

A new window was added above the mirror for natural light. To bring this light deeper into the space, the walls were covered with large glassy porcelain tile from floor to ceiling and oversized mirrors were placed to help bounce the light in every direction.
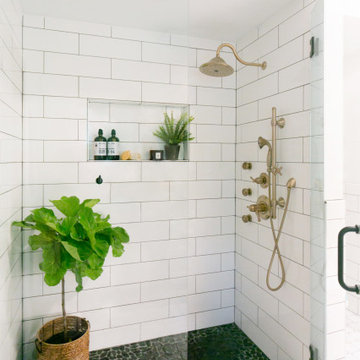
Mid century modern bathroom design. Mixing warm wood tones with a lot of white subway tile. We contrasted the subway tile by using black grout. This vanity is "floating" it has no legs and is actually mounted to the wall. Cambria in Brittanica Gold was the perfect choice for this vanity top. We love the movement it provides as well as the warm color. The tub was selected by the home owner, we referred to it as the "egg tub" as it reminded us of a hard boiled egg cut in half. Delta plumbing fixtures were used throughout. We added a lot of plants for a lively feel and to contrast against all of the white.
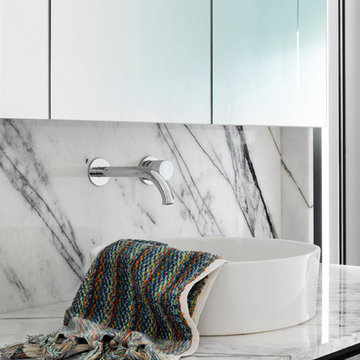
Residential Interior Design & Decoration project by Camilla Molders Design.
Architecture by Phooey Architects
Immagine di una stanza da bagno con doccia design di medie dimensioni con ante lisce, ante in legno bruno, doccia aperta, WC sospeso, piastrelle bianche, piastrelle di pietra calcarea, pareti bianche, pavimento in pietra calcarea, lavabo a bacinella, top in marmo, pavimento beige, doccia aperta e top multicolore
Immagine di una stanza da bagno con doccia design di medie dimensioni con ante lisce, ante in legno bruno, doccia aperta, WC sospeso, piastrelle bianche, piastrelle di pietra calcarea, pareti bianche, pavimento in pietra calcarea, lavabo a bacinella, top in marmo, pavimento beige, doccia aperta e top multicolore
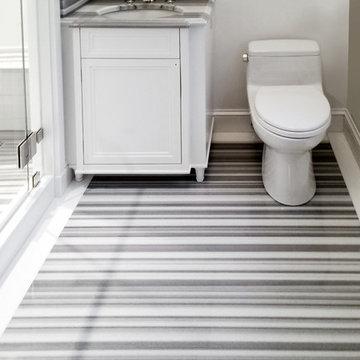
Immagine di una stanza da bagno con doccia tradizionale di medie dimensioni con ante con riquadro incassato, ante bianche, doccia alcova, WC monopezzo, pareti grigie, lavabo sottopiano, pavimento multicolore, porta doccia a battente e top multicolore
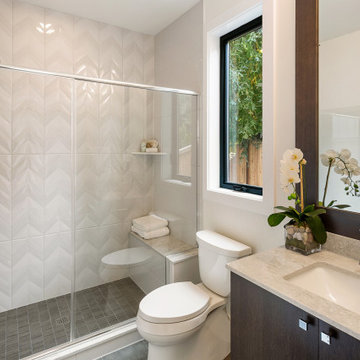
Ispirazione per una stanza da bagno con doccia moderna di medie dimensioni con ante lisce, ante in legno bruno, doccia alcova, WC a due pezzi, piastrelle bianche, pareti bianche, lavabo sottopiano, top in quarzo composito, porta doccia a battente, top multicolore, panca da doccia, un lavabo e mobile bagno incassato
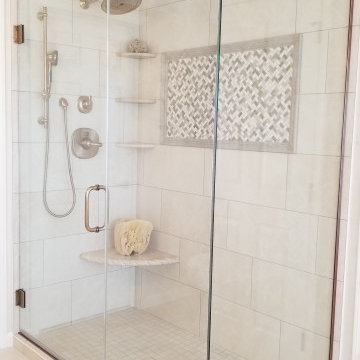
European style shower
Foto di una stanza da bagno padronale vittoriana di medie dimensioni con ante con riquadro incassato, ante bianche, vasca freestanding, doccia ad angolo, WC a due pezzi, piastrelle beige, piastrelle in ceramica, pareti bianche, pavimento con piastrelle in ceramica, lavabo integrato, top in quarzo composito, pavimento beige, porta doccia a battente, top multicolore, due lavabi e mobile bagno incassato
Foto di una stanza da bagno padronale vittoriana di medie dimensioni con ante con riquadro incassato, ante bianche, vasca freestanding, doccia ad angolo, WC a due pezzi, piastrelle beige, piastrelle in ceramica, pareti bianche, pavimento con piastrelle in ceramica, lavabo integrato, top in quarzo composito, pavimento beige, porta doccia a battente, top multicolore, due lavabi e mobile bagno incassato
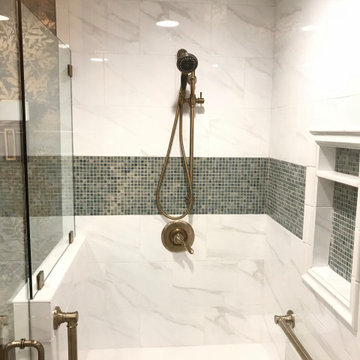
The East louisville Master Bath Remodel was in a patio home in the White Blossom Neighborhood. The hall bath was turned into a half bath and we converted the tub space into the master bath shower . This allowed for more floor space for aging in place as well as the opportunity for his and hers vanities.
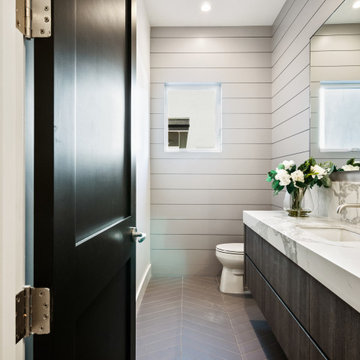
Esempio di un bagno di servizio country di medie dimensioni con ante in legno bruno, pareti grigie, lavabo sottopiano, top in marmo, top multicolore, mobile bagno sospeso e pannellatura
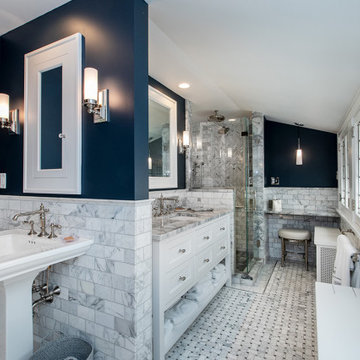
R. B. Schwarz Inc., Chesterland, Ohio, 2020 Regional CotY Award Winner, Residential Interior Under $100,000
Esempio di una stanza da bagno padronale tradizionale di medie dimensioni con ante con riquadro incassato, ante bianche, doccia ad angolo, piastrelle bianche, piastrelle di marmo, pareti blu, pavimento in marmo, lavabo sottopiano, top in marmo, pavimento bianco, porta doccia a battente, top multicolore, un lavabo e mobile bagno freestanding
Esempio di una stanza da bagno padronale tradizionale di medie dimensioni con ante con riquadro incassato, ante bianche, doccia ad angolo, piastrelle bianche, piastrelle di marmo, pareti blu, pavimento in marmo, lavabo sottopiano, top in marmo, pavimento bianco, porta doccia a battente, top multicolore, un lavabo e mobile bagno freestanding
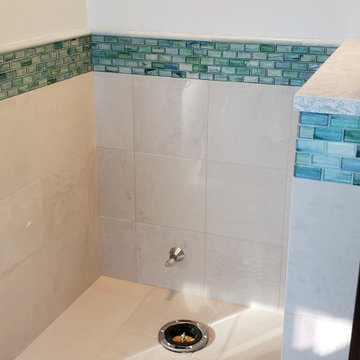
Toilet Area
Immagine di una stanza da bagno padronale chic di medie dimensioni con ante in stile shaker, ante in legno scuro, doccia ad angolo, piastrelle multicolore, piastrelle di vetro, pareti verdi, pavimento in gres porcellanato, lavabo sottopiano, top in quarzo composito, pavimento beige, porta doccia a battente e top multicolore
Immagine di una stanza da bagno padronale chic di medie dimensioni con ante in stile shaker, ante in legno scuro, doccia ad angolo, piastrelle multicolore, piastrelle di vetro, pareti verdi, pavimento in gres porcellanato, lavabo sottopiano, top in quarzo composito, pavimento beige, porta doccia a battente e top multicolore
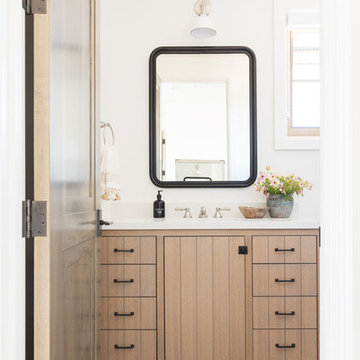
Ispirazione per una stanza da bagno tradizionale di medie dimensioni con ante in legno scuro, pareti bianche, pavimento con piastrelle in ceramica, top in marmo, pavimento bianco e top multicolore
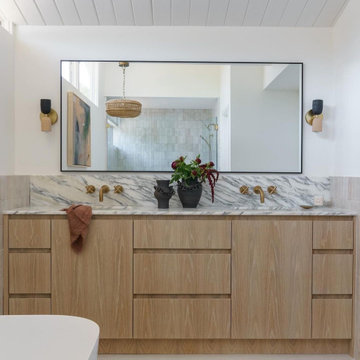
Idee per una stanza da bagno padronale moderna di medie dimensioni con ante lisce, ante in legno chiaro, vasca freestanding, doccia aperta, WC monopezzo, piastrelle beige, piastrelle in ceramica, pareti bianche, pavimento in cemento, lavabo sottopiano, top in marmo, pavimento bianco, porta doccia a battente, top multicolore, panca da doccia, due lavabi, mobile bagno incassato e soffitto a volta
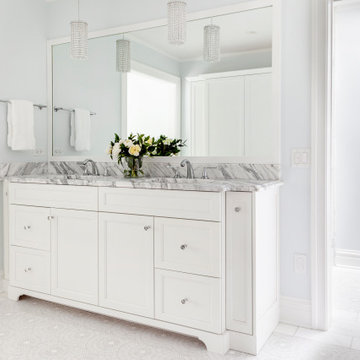
Download our free ebook, Creating the Ideal Kitchen. DOWNLOAD NOW
Bathrooms come in all shapes and sizes and each project has its unique challenges. This master bath remodel was no different. The room had been remodeled about 20 years ago as part of a large addition and consists of three separate zones – 1) tub zone, 2) vanity/storage zone and 3) shower and water closet zone. The room layout and zones had to remain the same, but the goal was to make each area more functional. In addition, having comfortable access to the tub and seating in the tub area was also high on the list, as the tub serves as an important part of the daily routine for the homeowners and their special needs son.
We started out in the tub room and determined that an undermount tub and flush deck would be much more functional and comfortable for entering and exiting the tub than the existing drop in tub with its protruding lip. A redundant radiator was eliminated from this room allowing room for a large comfortable chair that can be used as part of the daily bathing routine.
In the vanity and storage zone, the existing vanities size neither optimized the space nor provided much real storage. A few tweaks netted a much better storage solution that now includes cabinets, drawers, pull outs and a large custom built-in hutch that houses towels and other bathroom necessities. A framed custom mirror opens the space and bounces light around the room from the large existing bank of windows.
We transformed the shower and water closet room into a large walk in shower with a trench drain, making for both ease of access and a seamless look. Next, we added a niche for shampoo storage to the back wall, and updated shower fixtures to give the space new life.
The star of the bathroom is the custom marble mosaic floor tile. All the other materials take a simpler approach giving permission to the beautiful circular pattern of the mosaic to shine. White shaker cabinetry is topped with elegant Calacatta marble countertops, which also lines the shower walls. Polished nickel fixtures and sophisticated crystal lighting are simple yet sophisticated, allowing the beauty of the materials shines through.
Designed by: Susan Klimala, CKD, CBD
For more information on kitchen and bath design ideas go to: www.kitchenstudio-ge.com

Ispirazione per una stanza da bagno per bambini contemporanea di medie dimensioni con ante lisce, ante bianche, vasca ad alcova, vasca/doccia, WC a due pezzi, piastrelle bianche, piastrelle in ceramica, pareti bianche, pavimento con piastrelle in ceramica, lavabo sottopiano, top in quarzite, pavimento multicolore, porta doccia scorrevole, top multicolore, un lavabo e mobile bagno incassato

The main bathroom in the house acts as the master bathroom. And like any master bathroom we design the shower is always the centerpiece and must be as big as possible.
The shower you see here is 3' by almost 9' with the control and diverter valve located right in front of the swing glass door to allow the client to turn the water on/off without getting herself wet.
The shower is divided into two areas, the shower head and the bench with the handheld unit, this shower system allows both fixtures to operate at the same time so two people can use the space simultaneously.
The floor is made of dark porcelain tile 48"x24" to minimize the amount of grout lines.
The color scheme in this bathroom is black/wood/gold and gray.
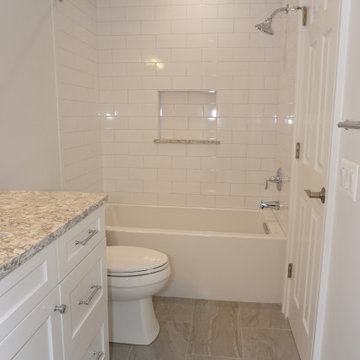
One of the secondary baths in this house just needed a facelift. A new frameless cabinet offers lots of storage, and updated tile and fixtures and functionality and style.
Bagni di medie dimensioni con top multicolore - Foto e idee per arredare
7

