Bagni di medie dimensioni con top in saponaria - Foto e idee per arredare
Filtra anche per:
Budget
Ordina per:Popolari oggi
21 - 40 di 1.465 foto
1 di 3

Guest bathroom with walk-in shower and bathtub combination. Exterior opening has privacy glass allowing a view of the garden when desired.
Hal Lum
Immagine di una stanza da bagno padronale minimal di medie dimensioni con lavabo a bacinella, top in saponaria, ante lisce, ante in legno scuro, vasca sottopiano, zona vasca/doccia separata, piastrelle beige, pareti bianche, pavimento in travertino e piastrelle in travertino
Immagine di una stanza da bagno padronale minimal di medie dimensioni con lavabo a bacinella, top in saponaria, ante lisce, ante in legno scuro, vasca sottopiano, zona vasca/doccia separata, piastrelle beige, pareti bianche, pavimento in travertino e piastrelle in travertino

Idee per una stanza da bagno padronale chic di medie dimensioni con ante in stile shaker, ante in legno chiaro, vasca freestanding, doccia a filo pavimento, WC monopezzo, piastrelle bianche, piastrelle in gres porcellanato, pareti bianche, pavimento in gres porcellanato, lavabo a bacinella, top in saponaria, pavimento bianco, porta doccia a battente, top nero, nicchia, due lavabi e mobile bagno sospeso

Ispirazione per una stanza da bagno minimal di medie dimensioni con ante nere, vasca da incasso, vasca/doccia, WC monopezzo, piastrelle nere, piastrelle a mosaico, pareti nere, pavimento con piastrelle a mosaico, lavabo a bacinella, top in saponaria, pavimento nero, doccia aperta e top nero

The house is sited in the tree line at the edge of a rocky outcrop, and responds to sweeping eastern views of the valley below.
The family cooks, eats, and hangs out together in a space with amazing eastern sunlight and a strong connection to the trees outside and the Piedmont landscape in the distance.
A "personal touch" was high on the clients' wish-list—interiors of warm wood tones are accompanied by owner-crafted items, stained glass, cabinetry, railings and works of art. This humble sensibility is carried through on the exterior with simple board and batten siding, whitewash, and a rambling series of forms inspired by central Virginia agricultural architecture.

Immagine di una stanza da bagno padronale industriale di medie dimensioni con ante lisce, ante in legno bruno, piastrelle bianche, piastrelle di marmo, pareti beige, pavimento in gres porcellanato, lavabo a bacinella, top in saponaria, pavimento nero e top nero
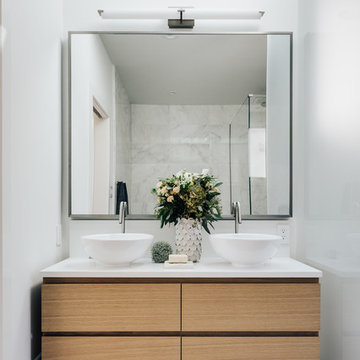
Foto di una stanza da bagno con doccia contemporanea di medie dimensioni con pareti bianche, lavabo a bacinella, top in saponaria, ante lisce, ante in legno chiaro, pavimento grigio, vasca freestanding, doccia aperta, WC a due pezzi, pavimento con piastrelle in ceramica, porta doccia a battente, top bianco, due lavabi e mobile bagno freestanding
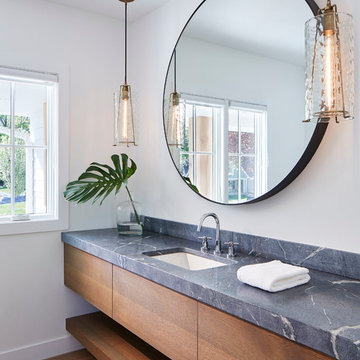
Martha O'Hara Interiors, Interior Design & Photo Styling | Corey Gaffer, Photography | Please Note: All “related,” “similar,” and “sponsored” products tagged or listed by Houzz are not actual products pictured. They have not been approved by Martha O’Hara Interiors nor any of the professionals credited. For information about our work, please contact design@oharainteriors.com.
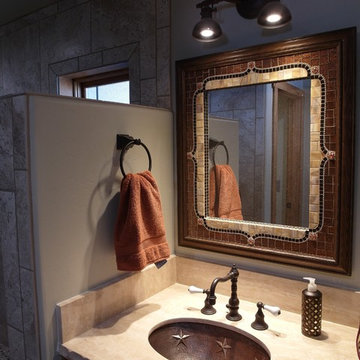
Foto di una stanza da bagno con doccia rustica di medie dimensioni con ante con riquadro incassato, ante in legno bruno, WC a due pezzi, pareti grigie, lavabo sottopiano e top in saponaria

Residence near Boulder, CO. Designed about a 200 year old timber frame structure, dismantled and relocated from an old Pennsylvania barn. Most materials within the home are reclaimed or recycled. French country master bathroom with custom dark wood vanities.
Photo Credits: Dale Smith/James Moro

Beautiful Zen Bathroom inspired by Japanese Wabi Sabi principles. Custom Ipe bench seat with a custom floating Koa bathroom vanity. Stunning 12 x 24 tiles from Walker Zanger cover the walls floor to ceiling. The floor is completely waterproofed and covered with Basalt stepping stones surrounded by river rock. The bathroom is completed with a Stone Forest vessel sink and Grohe plumbing fixtures. The recessed shelf has recessed lighting that runs from the vanity into the shower area. Photo by Shannon Demma

A modern styled bathroom renovated in Iselin neighborhood
Esempio di una stanza da bagno con doccia moderna di medie dimensioni con consolle stile comò, ante bianche, vasca ad angolo, doccia doppia, WC monopezzo, piastrelle rosa, piastrelle in pietra, pareti arancioni, pavimento in gres porcellanato, lavabo integrato, top in saponaria, pavimento bianco, porta doccia a battente, top marrone, nicchia, un lavabo, mobile bagno sospeso, soffitto in perlinato e pannellatura
Esempio di una stanza da bagno con doccia moderna di medie dimensioni con consolle stile comò, ante bianche, vasca ad angolo, doccia doppia, WC monopezzo, piastrelle rosa, piastrelle in pietra, pareti arancioni, pavimento in gres porcellanato, lavabo integrato, top in saponaria, pavimento bianco, porta doccia a battente, top marrone, nicchia, un lavabo, mobile bagno sospeso, soffitto in perlinato e pannellatura
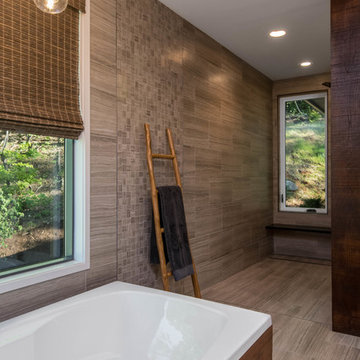
Idee per una stanza da bagno padronale stile rurale di medie dimensioni con ante bianche, vasca freestanding, doccia alcova, WC a due pezzi, piastrelle beige, piastrelle a mosaico, pareti beige, pavimento in gres porcellanato, lavabo rettangolare, top in saponaria, pavimento beige e top nero

Baño de 2 piezas y plato de ducha, ubicado en la planta baja del ático al lado del comedor - salón lo que lo hace muy cómodo para los invitados.
Immagine di una stanza da bagno con doccia contemporanea di medie dimensioni con ante bianche, doccia alcova, WC a due pezzi, piastrelle beige, piastrelle in ceramica, pareti beige, pavimento con piastrelle in ceramica, lavabo integrato, top in saponaria, pavimento grigio, porta doccia scorrevole, top bianco, un lavabo, mobile bagno incassato e ante lisce
Immagine di una stanza da bagno con doccia contemporanea di medie dimensioni con ante bianche, doccia alcova, WC a due pezzi, piastrelle beige, piastrelle in ceramica, pareti beige, pavimento con piastrelle in ceramica, lavabo integrato, top in saponaria, pavimento grigio, porta doccia scorrevole, top bianco, un lavabo, mobile bagno incassato e ante lisce

Kibo Group of Missoula provided architectural services. Shannon Callaghan Interior Design of Missoula provided extensive consultative services during the project. The exposed beams, and log accents makes this bathroom the perfect place to soak the day away. Hamilton, MT
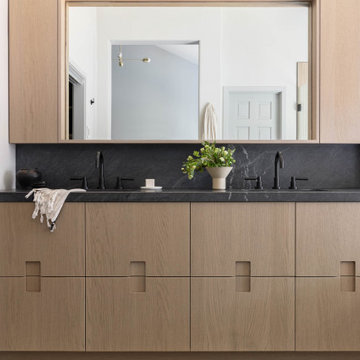
Featured in Rue Magazine's 2022 winter collection. Designed by Evgenia Merson, this house uses elements of contemporary, modern and minimalist style to create a unique space filled with tons of natural light, clean lines, distinctive furniture and a warm aesthetic feel.

This new powder room was carved from existing space within the home and part of a larger renovation. Near its location in the existing space was an ensuite bedroom that was relocated above the garage. The clients have a love of natural elements and wanted the powder room to be generous with a modern and organic feel. This aesthetic direction led us to choosing a soothing paint color and tile with earth tones and texture, both in mosaic and large format. A custom stained floating vanity offers roomy storage and helps to expand the space by allowing the entire floor to be visible upon entering. A stripe of the mosaic wall tile on the floor draws the eye straight to the window wall across the room. A unique metal tile border is used to separate wall materials while complimenting the pattern and texture of the vanity hardware. Modern wall sconces and framed mirror add pizazz without taking away from the whole.
Photo: Peter Krupenye
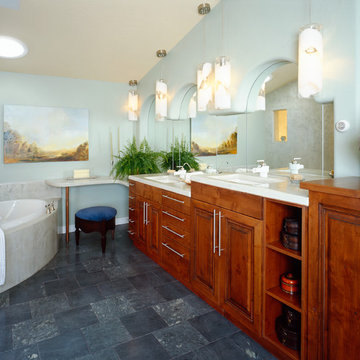
Idee per una stanza da bagno padronale contemporanea di medie dimensioni con ante con riquadro incassato, ante in legno scuro, top in saponaria, vasca sottopiano, pareti blu, pavimento con piastrelle in ceramica, lavabo sottopiano e pavimento grigio

This hall bath needed a good bit of updating to feel current, however the refresh still needed to be in keeping with the home's historic features. So, I kept the existing vanity, which had been a piece of furniture, and raised it up to a more modern height and added a beautiful soapstone countertop. I also had the mirror wall painted a gorgeous off-black, and removed the former single vanity light in favor of two aged brass, black and crystal sconces. The entire tub area was gutted as well, and replaced with black and white tile walls and a porcelain tub with frameless French shower doors.
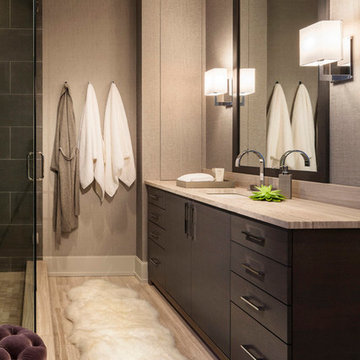
Immagine di una stanza da bagno padronale minimalista di medie dimensioni con ante lisce, ante in legno bruno, doccia aperta, pareti grigie, pavimento in gres porcellanato, lavabo sottopiano e top in saponaria

Embracing the notion of commissioning artists and hiring a General Contractor in a single stroke, the new owners of this Grove Park condo hired WSM Craft to create a space to showcase their collection of contemporary folk art. The entire home is trimmed in repurposed wood from the WNC Livestock Market, which continues to become headboards, custom cabinetry, mosaic wall installations, and the mantle for the massive stone fireplace. The sliding barn door is outfitted with hand forged ironwork, and faux finish painting adorns walls, doors, and cabinetry and furnishings, creating a seamless unity between the built space and the décor.
Michael Oppenheim Photography
Bagni di medie dimensioni con top in saponaria - Foto e idee per arredare
2

