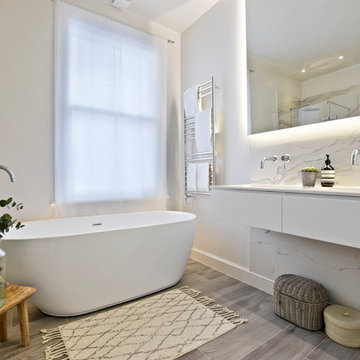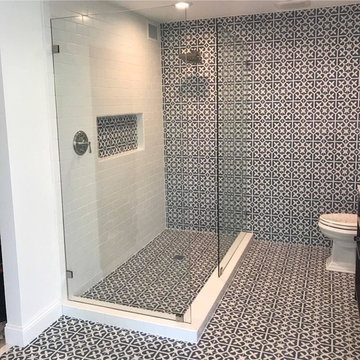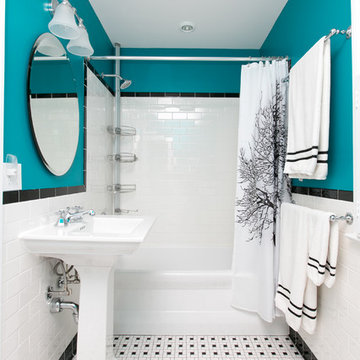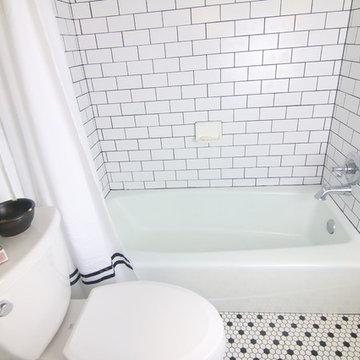Bagni di medie dimensioni con pistrelle in bianco e nero - Foto e idee per arredare
Filtra anche per:
Budget
Ordina per:Popolari oggi
1 - 20 di 6.269 foto
1 di 3

Immagine di una stanza da bagno padronale country di medie dimensioni con ante in stile shaker, ante grigie, vasca freestanding, doccia ad angolo, WC a due pezzi, pistrelle in bianco e nero, piastrelle in gres porcellanato, pareti grigie, pavimento in gres porcellanato, lavabo sottopiano, top in quarzo composito, pavimento multicolore, porta doccia a battente, top bianco, nicchia, due lavabi, mobile bagno incassato e soffitto a volta

Immagine di una stanza da bagno per bambini contemporanea di medie dimensioni con ante lisce, ante marroni, vasca ad alcova, vasca/doccia, WC monopezzo, pistrelle in bianco e nero, piastrelle di cemento, pareti rosa, pavimento con piastrelle in ceramica, lavabo sottopiano, top in quarzo composito, pavimento nero, porta doccia a battente, top bianco, due lavabi e mobile bagno freestanding

This Paradise Model ATU is extra tall and grand! As you would in you have a couch for lounging, a 6 drawer dresser for clothing, and a seating area and closet that mirrors the kitchen. Quartz countertops waterfall over the side of the cabinets encasing them in stone. The custom kitchen cabinetry is sealed in a clear coat keeping the wood tone light. Black hardware accents with contrast to the light wood. A main-floor bedroom- no crawling in and out of bed. The wallpaper was an owner request; what do you think of their choice?
The bathroom has natural edge Hawaiian mango wood slabs spanning the length of the bump-out: the vanity countertop and the shelf beneath. The entire bump-out-side wall is tiled floor to ceiling with a diamond print pattern. The shower follows the high contrast trend with one white wall and one black wall in matching square pearl finish. The warmth of the terra cotta floor adds earthy warmth that gives life to the wood. 3 wall lights hang down illuminating the vanity, though durning the day, you likely wont need it with the natural light shining in from two perfect angled long windows.
This Paradise model was way customized. The biggest alterations were to remove the loft altogether and have one consistent roofline throughout. We were able to make the kitchen windows a bit taller because there was no loft we had to stay below over the kitchen. This ATU was perfect for an extra tall person. After editing out a loft, we had these big interior walls to work with and although we always have the high-up octagon windows on the interior walls to keep thing light and the flow coming through, we took it a step (or should I say foot) further and made the french pocket doors extra tall. This also made the shower wall tile and shower head extra tall. We added another ceiling fan above the kitchen and when all of those awning windows are opened up, all the hot air goes right up and out.

This transformation started with a builder grade bathroom and was expanded into a sauna wet room. With cedar walls and ceiling and a custom cedar bench, the sauna heats the space for a relaxing dry heat experience. The goal of this space was to create a sauna in the secondary bathroom and be as efficient as possible with the space. This bathroom transformed from a standard secondary bathroom to a ergonomic spa without impacting the functionality of the bedroom.
This project was super fun, we were working inside of a guest bedroom, to create a functional, yet expansive bathroom. We started with a standard bathroom layout and by building out into the large guest bedroom that was used as an office, we were able to create enough square footage in the bathroom without detracting from the bedroom aesthetics or function. We worked with the client on her specific requests and put all of the materials into a 3D design to visualize the new space.
Houzz Write Up: https://www.houzz.com/magazine/bathroom-of-the-week-stylish-spa-retreat-with-a-real-sauna-stsetivw-vs~168139419
The layout of the bathroom needed to change to incorporate the larger wet room/sauna. By expanding the room slightly it gave us the needed space to relocate the toilet, the vanity and the entrance to the bathroom allowing for the wet room to have the full length of the new space.
This bathroom includes a cedar sauna room that is incorporated inside of the shower, the custom cedar bench follows the curvature of the room's new layout and a window was added to allow the natural sunlight to come in from the bedroom. The aromatic properties of the cedar are delightful whether it's being used with the dry sauna heat and also when the shower is steaming the space. In the shower are matching porcelain, marble-look tiles, with architectural texture on the shower walls contrasting with the warm, smooth cedar boards. Also, by increasing the depth of the toilet wall, we were able to create useful towel storage without detracting from the room significantly.
This entire project and client was a joy to work with.

This en-suite bathroom is all about fun. We opted for a monochrome style to contrast with the colourful guest bedroom. We sourced geometric tiles that make blur the edges of the space and bring a contemporary feel to the space.

Mid-Century Modern Bathroom
Immagine di una stanza da bagno padronale minimalista di medie dimensioni con ante lisce, ante in legno chiaro, vasca freestanding, doccia ad angolo, WC a due pezzi, pistrelle in bianco e nero, piastrelle in gres porcellanato, pareti grigie, pavimento in gres porcellanato, lavabo sottopiano, top in quarzo composito, pavimento nero, porta doccia a battente, top grigio, nicchia, due lavabi, mobile bagno freestanding e soffitto a volta
Immagine di una stanza da bagno padronale minimalista di medie dimensioni con ante lisce, ante in legno chiaro, vasca freestanding, doccia ad angolo, WC a due pezzi, pistrelle in bianco e nero, piastrelle in gres porcellanato, pareti grigie, pavimento in gres porcellanato, lavabo sottopiano, top in quarzo composito, pavimento nero, porta doccia a battente, top grigio, nicchia, due lavabi, mobile bagno freestanding e soffitto a volta

This sophisticated powder bath creates a "wow moment" for guests when they turn the corner. The large geometric pattern on the wallpaper adds dimension and a tactile beaded texture. The custom black and gold vanity cabinet is the star of the show with its brass inlay around the cabinet doors and matching brass hardware. A lovely black and white marble top graces the vanity and compliments the wallpaper. The custom black and gold mirror and a golden lantern complete the space. Finally, white oak wood floors add a touch of warmth and a hot pink orchid packs a colorful punch.

Design/Build: Marvelous Home Makeovers
Photo: © Mike Healey Photography
Immagine di una stanza da bagno con doccia design di medie dimensioni con ante lisce, ante bianche, WC a due pezzi, piastrelle di marmo, pareti nere, lavabo rettangolare, top in marmo, pavimento bianco, doccia aperta, top nero, un lavabo, mobile bagno sospeso, pavimento con piastrelle in ceramica, doccia a filo pavimento e pistrelle in bianco e nero
Immagine di una stanza da bagno con doccia design di medie dimensioni con ante lisce, ante bianche, WC a due pezzi, piastrelle di marmo, pareti nere, lavabo rettangolare, top in marmo, pavimento bianco, doccia aperta, top nero, un lavabo, mobile bagno sospeso, pavimento con piastrelle in ceramica, doccia a filo pavimento e pistrelle in bianco e nero

Finished to provide a modern, textural appeal to the wider public for the sale of the home.
Esempio di una stanza da bagno padronale design di medie dimensioni con ante nere, vasca freestanding, doccia alcova, pistrelle in bianco e nero, piastrelle in ceramica, pareti grigie, pavimento con piastrelle in ceramica, lavabo a bacinella, top in quarzo composito, top bianco, due lavabi, mobile bagno sospeso e ante lisce
Esempio di una stanza da bagno padronale design di medie dimensioni con ante nere, vasca freestanding, doccia alcova, pistrelle in bianco e nero, piastrelle in ceramica, pareti grigie, pavimento con piastrelle in ceramica, lavabo a bacinella, top in quarzo composito, top bianco, due lavabi, mobile bagno sospeso e ante lisce

This home has a beautiful ocean view, and the homeowners wanted to connect the inside and outside. We achieved this by removing the entire roof and outside walls in the kitchen and living room area, replacing them with a dramatic steel and wood structure and a large roof overhang.
We love the open floor plan and the fun splashes of color throughout this remodel.

Mid Century Modern Bathroom, Black hexagon floor, quartz counter top., large shower enclosure
Ispirazione per una stanza da bagno padronale tradizionale di medie dimensioni con ante lisce, ante in legno scuro, vasca ad alcova, WC a due pezzi, pistrelle in bianco e nero, piastrelle in gres porcellanato, pareti grigie, pavimento in gres porcellanato, lavabo sottopiano, top in quarzo composito, pavimento nero, top bianco, due lavabi e mobile bagno incassato
Ispirazione per una stanza da bagno padronale tradizionale di medie dimensioni con ante lisce, ante in legno scuro, vasca ad alcova, WC a due pezzi, pistrelle in bianco e nero, piastrelle in gres porcellanato, pareti grigie, pavimento in gres porcellanato, lavabo sottopiano, top in quarzo composito, pavimento nero, top bianco, due lavabi e mobile bagno incassato

A node to mid-century modern style which can be very chic and trendy, as this style is heating up in many renovation projects. This bathroom remodel has elements that tend towards this leading trend. We love designing your spaces and putting a distinctive style for each client. Must see the before photos and layout of the space. Custom teak vanity cabinet

Idee per una stanza da bagno padronale industriale di medie dimensioni con ante lisce, ante bianche, vasca freestanding, doccia alcova, pistrelle in bianco e nero, piastrelle in gres porcellanato, pareti bianche, pavimento in gres porcellanato, lavabo a bacinella, top in legno, pavimento nero, porta doccia scorrevole, top marrone, due lavabi e mobile bagno freestanding

Here’s a recent bathroom project we helped design and supply for a client which we’ve fallen in love with. Three bathrooms in a beautiful family home in Battersea, London, our design consultant took little time in delivering bathroom designs which cater to the whole family.
With a kid’s bathroom, master ensuite and shower room part of the project, the master ensuite clearly displays a combination of elegance, space, and practicality. The stunning Clearwater freestanding bathtub sits directly opposite the entrance to this bathroom, with a wonderful walk-in shower to it’s left with the luxurious European Tiles Classic Statuario tiles creating a standout feature wall. With wall hung features such as the StoneKAST Uni WC and Faeber basin and units adding practicality and maximising floor space in this room, the master ensuite is the standout room in this project.
The kid’s bathroom has the practicality of a bath shower combination with the Bette Ocean inset bathtub incorporating a bath panel and shower fixtures, whilst the soft hue of the Apavisa Encaustic 2.0 floor tiles along with the white fixtures in this room add to the overall subtleness of this bathroom.
Another project successfully completed by the BathroomsByDesign team. If this project gives you the inspiration to renovate your own bathroom, get in touch!

Esempio di una stanza da bagno con doccia classica di medie dimensioni con ante in legno bruno, doccia ad angolo, WC a due pezzi, pistrelle in bianco e nero, piastrelle di cemento, pareti bianche, pavimento in cementine, lavabo sottopiano, top in marmo, pavimento multicolore e porta doccia a battente

Esempio di una stanza da bagno con doccia contemporanea di medie dimensioni con vasca ad alcova, vasca/doccia, pistrelle in bianco e nero, piastrelle diamantate, pareti blu, pavimento con piastrelle a mosaico, lavabo a colonna, top in superficie solida, pavimento multicolore, doccia con tenda e top bianco

Esempio di una stanza da bagno padronale classica di medie dimensioni con ante bianche, vasca freestanding, doccia alcova, WC a due pezzi, pistrelle in bianco e nero, piastrelle a mosaico, pareti nere, pavimento con piastrelle a mosaico, lavabo sottopiano, top in marmo, pavimento bianco, porta doccia a battente e ante con riquadro incassato

Foto di una stanza da bagno con doccia design di medie dimensioni con ante lisce, ante nere, doccia alcova, WC monopezzo, piastrelle beige, piastrelle nere, pistrelle in bianco e nero, piastrelle bianche, piastrelle in gres porcellanato, pareti beige, lavabo integrato, top in superficie solida, pavimento in pietra calcarea e porta doccia a battente

2016 CotY Award Winner
Idee per una stanza da bagno padronale classica di medie dimensioni con ante con riquadro incassato, ante blu, vasca freestanding, pareti beige, lavabo sottopiano, WC a due pezzi, pistrelle in bianco e nero, piastrelle grigie, piastrelle a mosaico, pavimento in linoleum, top in granito e top beige
Idee per una stanza da bagno padronale classica di medie dimensioni con ante con riquadro incassato, ante blu, vasca freestanding, pareti beige, lavabo sottopiano, WC a due pezzi, pistrelle in bianco e nero, piastrelle grigie, piastrelle a mosaico, pavimento in linoleum, top in granito e top beige

Build Well Construction
Esempio di una stanza da bagno con doccia chic di medie dimensioni con consolle stile comò, ante bianche, vasca ad alcova, vasca/doccia, WC a due pezzi, pistrelle in bianco e nero, piastrelle in ceramica, pareti blu, pavimento con piastrelle a mosaico, lavabo a bacinella e top in legno
Esempio di una stanza da bagno con doccia chic di medie dimensioni con consolle stile comò, ante bianche, vasca ad alcova, vasca/doccia, WC a due pezzi, pistrelle in bianco e nero, piastrelle in ceramica, pareti blu, pavimento con piastrelle a mosaico, lavabo a bacinella e top in legno
Bagni di medie dimensioni con pistrelle in bianco e nero - Foto e idee per arredare
1

