Bagni di medie dimensioni con pavimento in mattoni - Foto e idee per arredare
Filtra anche per:
Budget
Ordina per:Popolari oggi
41 - 60 di 233 foto
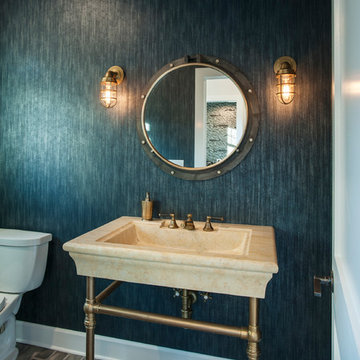
When you have a lot a block from the ocean you have to take advantage of any possible view of the Atlantic. When that lot is in Rehoboth Beach it is imperative to incorporate the beach cottage charm with that view. With that in mind this beautifully charming new home was created through the collaboration of the owner, architect, interior designer and MIKEN Builders.
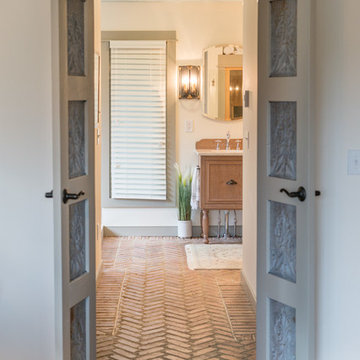
Sean Shannon Photography
Foto di una stanza da bagno padronale classica di medie dimensioni con ante con riquadro incassato, pareti bianche, pavimento in mattoni e lavabo sottopiano
Foto di una stanza da bagno padronale classica di medie dimensioni con ante con riquadro incassato, pareti bianche, pavimento in mattoni e lavabo sottopiano
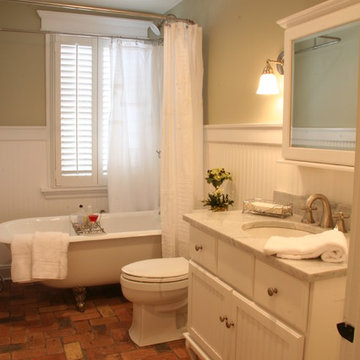
Located on a partially wooded lot in Elburn, Illinois, this home needed an eye-catching interior redo to match the unique period exterior. The residence was originally designed by Bow House, a company that reproduces the look of 300-year old bow roof Cape-Cod style homes. Since typical kitchens in old Cape Cod-style homes tend to run a bit small- or as some would like to say, cozy – this kitchen was in need of plenty of efficient storage to house a modern day family of three.
Advance Design Studio, Ltd. was able to evaluate the kitchen’s adjacent spaces and determine that there were several walls that could be relocated to allow for more usable space in the kitchen. The refrigerator was moved to the newly excavated space and incorporated into a handsome dinette, an intimate banquette, and a new coffee bar area. This allowed for more countertop and prep space in the primary area of the kitchen. It now became possible to incorporate a ball and claw foot tub and a larger vanity in the elegant new full bath that was once just an adjacent guest powder room.
Reclaimed vintage Chicago brick paver flooring was carefully installed in a herringbone pattern to give the space a truly unique touch and feel. And to top off this revamped redo, a handsome custom green-toned island with a distressed black walnut counter top graces the center of the room, the perfect final touch in this charming little kitchen.
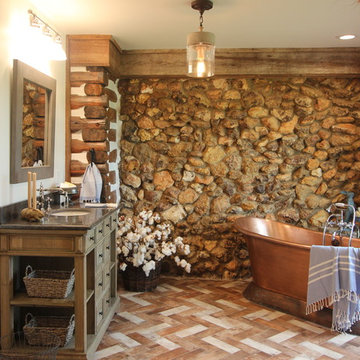
Renovation of a master bath suite, dressing room and laundry room in a log cabin farm house. Project involved expanding the space to almost three times the original square footage, which resulted in the attractive exterior rock wall becoming a feature interior wall in the bathroom, accenting the stunning copper soaking bathtub.
A two tone brick floor in a herringbone pattern compliments the variations of color on the interior rock and log walls. A large picture window near the copper bathtub allows for an unrestricted view to the farmland. The walk in shower walls are porcelain tiles and the floor and seat in the shower are finished with tumbled glass mosaic penny tile. His and hers vanities feature soapstone counters and open shelving for storage.
Concrete framed mirrors are set above each vanity and the hand blown glass and concrete pendants compliment one another.
Interior Design & Photo ©Suzanne MacCrone Rogers
Architectural Design - Robert C. Beeland, AIA, NCARB
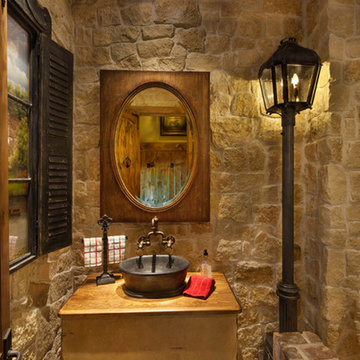
Ispirazione per un bagno di servizio mediterraneo di medie dimensioni con nessun'anta, lavabo a bacinella, top in legno, ante in legno chiaro, WC a due pezzi, piastrelle beige, piastrelle in pietra, pareti beige, pavimento in mattoni, pavimento beige e top marrone
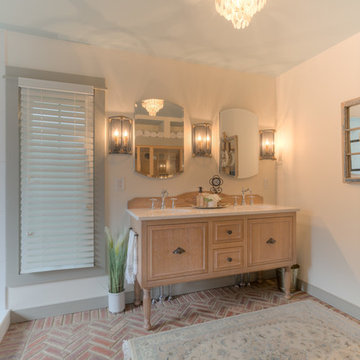
Sean Shannon Photography
Foto di una stanza da bagno padronale classica di medie dimensioni con ante con riquadro incassato, ante in legno chiaro, pavimento in mattoni e lavabo sottopiano
Foto di una stanza da bagno padronale classica di medie dimensioni con ante con riquadro incassato, ante in legno chiaro, pavimento in mattoni e lavabo sottopiano
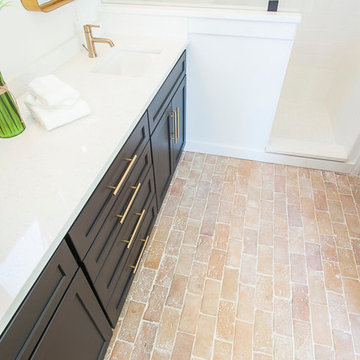
Esempio di una stanza da bagno padronale design di medie dimensioni con ante in stile shaker, ante nere, doccia alcova, pareti bianche, pavimento in mattoni e lavabo sottopiano

The reclaimed barn wood was made into a vanity. Colored concrete counter top, pebbled backsplash and a carved stone vessel sink gives that earthy feel. Iron details through out the space.
Photo by Lift Your Eyes Photography
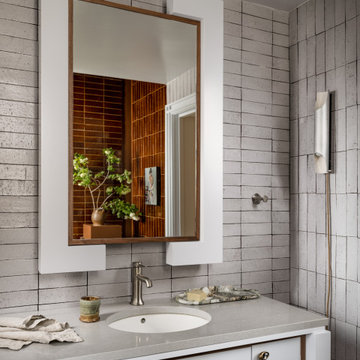
Covered floor to ceiling with Glazed Thin Brick in Columbia Plateau and White Mountains, the space exudes understated luxury thanks to the Brick’s division of colorblocking, romantic texture, and multi-patterned installation.
DESIGN
Ahmad AbouZanat
PHOTOS
Joe Kramm
INSTALLER
Kips Bay Decorator Showhouse
TILE SHOWN:
Columbia Plateau + White Mountains

Here we have the first story bathroom, as you can see we have a wooden double sink vanity with this beautiful oval mirror. The wall mounted sinks on the white subway backsplash give it this sleek aesthetic. Instead of going for the traditional floor tile, we opted to go with brick as the floor.
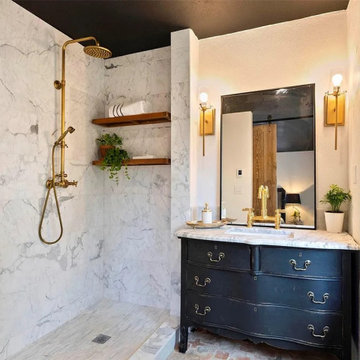
Foto di una stanza da bagno padronale classica di medie dimensioni con ante lisce, ante nere, doccia ad angolo, piastrelle bianche, piastrelle di marmo, pareti bianche, pavimento in mattoni, lavabo sottopiano, top in marmo, pavimento arancione, doccia aperta, top bianco, un lavabo e mobile bagno freestanding
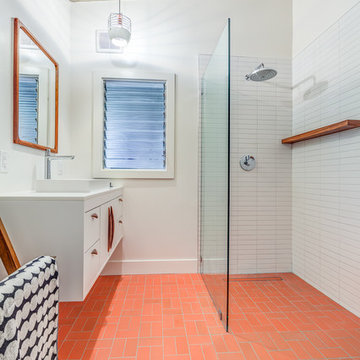
Foto di una stanza da bagno con doccia moderna di medie dimensioni con ante lisce, ante bianche, doccia ad angolo, piastrelle bianche, piastrelle in ceramica, pareti bianche, lavabo a bacinella, top in quarzo composito, doccia aperta, top bianco, pavimento in mattoni e pavimento rosso

Walk-in shower, carrara marble tile, bench seat. Outdoor shower.
Ispirazione per una stanza da bagno padronale stile marinaro di medie dimensioni con ante lisce, ante verdi, doccia aperta, piastrelle grigie, piastrelle in pietra, pavimento in mattoni, lavabo sottopiano, top in marmo, porta doccia a battente, top bianco, nicchia, un lavabo e mobile bagno incassato
Ispirazione per una stanza da bagno padronale stile marinaro di medie dimensioni con ante lisce, ante verdi, doccia aperta, piastrelle grigie, piastrelle in pietra, pavimento in mattoni, lavabo sottopiano, top in marmo, porta doccia a battente, top bianco, nicchia, un lavabo e mobile bagno incassato
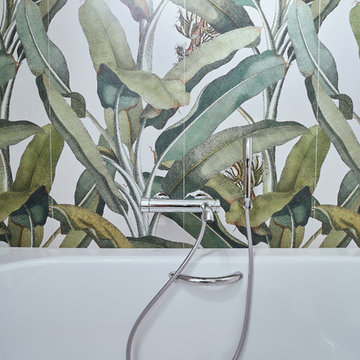
Idee per una stanza da bagno contemporanea di medie dimensioni con nessun'anta, ante grigie, vasca da incasso, WC a due pezzi, piastrelle bianche, piastrelle in pietra, pareti bianche, pavimento in mattoni, lavabo a bacinella, top in legno, pavimento marrone e top marrone
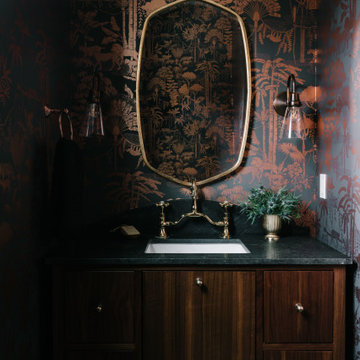
Foto di un bagno di servizio classico di medie dimensioni con ante a filo, ante in legno bruno, WC monopezzo, pareti multicolore, pavimento in mattoni, lavabo da incasso, top in marmo, pavimento marrone, top blu, mobile bagno freestanding e carta da parati
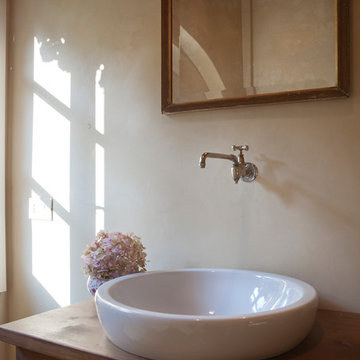
ph. Aurora di Girolamo
Esempio di una stanza da bagno padronale country di medie dimensioni con ante in stile shaker, doccia alcova, pavimento in mattoni, lavabo a bacinella, top in legno, ante in legno bruno e pareti beige
Esempio di una stanza da bagno padronale country di medie dimensioni con ante in stile shaker, doccia alcova, pavimento in mattoni, lavabo a bacinella, top in legno, ante in legno bruno e pareti beige
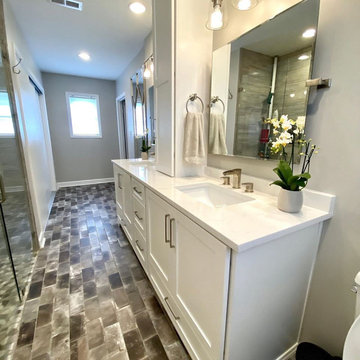
Idee per una stanza da bagno con doccia tradizionale di medie dimensioni con ante in stile shaker, ante bianche, doccia a filo pavimento, piastrelle grigie, piastrelle in gres porcellanato, pareti grigie, pavimento in mattoni, lavabo sottopiano, top in quarzite, pavimento grigio, porta doccia a battente e top bianco
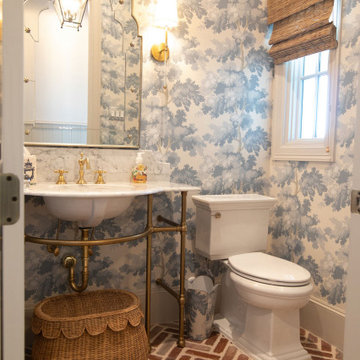
Ispirazione per un bagno di servizio classico di medie dimensioni con nessun'anta, pareti blu, pavimento in mattoni, mobile bagno freestanding e carta da parati
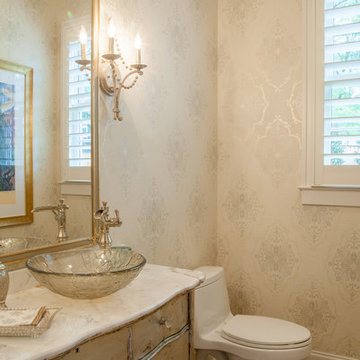
Troy Glasgow
Ispirazione per un bagno di servizio tradizionale di medie dimensioni con consolle stile comò, ante con finitura invecchiata, WC monopezzo, pareti multicolore, pavimento in mattoni, lavabo a bacinella, top in marmo e pavimento marrone
Ispirazione per un bagno di servizio tradizionale di medie dimensioni con consolle stile comò, ante con finitura invecchiata, WC monopezzo, pareti multicolore, pavimento in mattoni, lavabo a bacinella, top in marmo e pavimento marrone
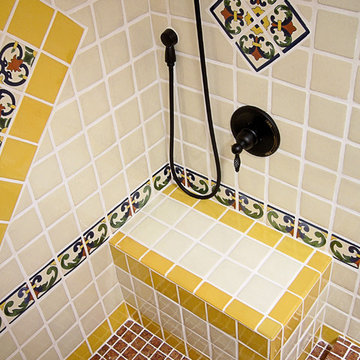
Idee per una stanza da bagno con doccia american style di medie dimensioni con ante con bugna sagomata, ante in legno chiaro, doccia alcova, WC monopezzo, piastrelle blu, piastrelle bianche, piastrelle gialle, piastrelle in ceramica, pareti bianche, pavimento in mattoni, lavabo integrato, top piastrellato, pavimento rosso e doccia con tenda
Bagni di medie dimensioni con pavimento in mattoni - Foto e idee per arredare
3

