Bagni di medie dimensioni con pavimento arancione - Foto e idee per arredare
Filtra anche per:
Budget
Ordina per:Popolari oggi
101 - 120 di 225 foto
1 di 3
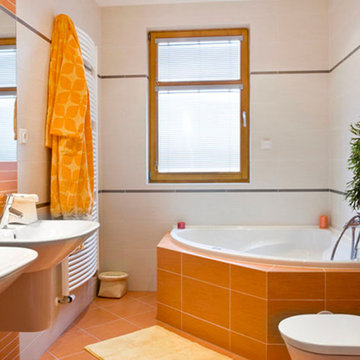
Immagine di una stanza da bagno eclettica di medie dimensioni con ante lisce, ante arancioni, piastrelle arancioni, pareti arancioni, lavabo da incasso e pavimento arancione
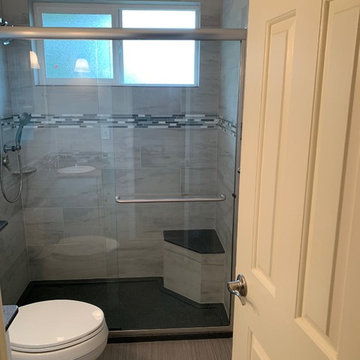
Immagine di una stanza da bagno padronale tradizionale di medie dimensioni con ante con riquadro incassato, ante grigie, doccia alcova, WC a due pezzi, piastrelle beige, piastrelle multicolore, piastrelle in gres porcellanato, pareti beige, pavimento in gres porcellanato, lavabo sottopiano, top in quarzo composito, pavimento arancione, porta doccia a battente e top nero
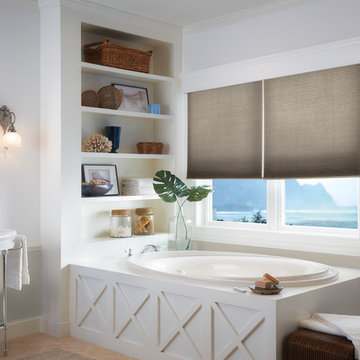
Ispirazione per una stanza da bagno padronale classica di medie dimensioni con vasca da incasso, pareti multicolore, pavimento in gres porcellanato, lavabo a consolle e pavimento arancione
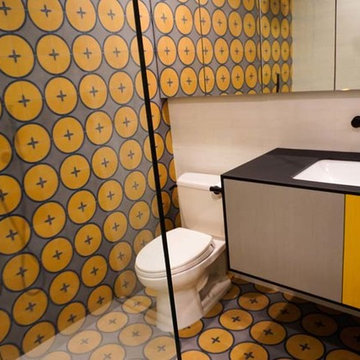
Studio City, CA - Complete Bathroom Remodel
Idee per una stanza da bagno con doccia minimalista di medie dimensioni con ante lisce, ante arancioni, doccia ad angolo, WC a due pezzi, piastrelle arancioni, piastrelle in ceramica, pareti arancioni, pavimento con piastrelle in ceramica, lavabo da incasso, top in quarzo composito, pavimento arancione, porta doccia a battente, top nero, nicchia, un lavabo e mobile bagno incassato
Idee per una stanza da bagno con doccia minimalista di medie dimensioni con ante lisce, ante arancioni, doccia ad angolo, WC a due pezzi, piastrelle arancioni, piastrelle in ceramica, pareti arancioni, pavimento con piastrelle in ceramica, lavabo da incasso, top in quarzo composito, pavimento arancione, porta doccia a battente, top nero, nicchia, un lavabo e mobile bagno incassato
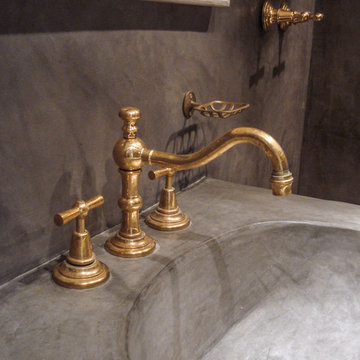
La robinetterie, fabriquée en France, a été spécialement créée pour ce projet. Elle est en finition laiton brut.
Esempio di una stanza da bagno con doccia minimalista di medie dimensioni con doccia a filo pavimento, pareti grigie, pavimento in terracotta, nessun'anta, ante grigie, WC sospeso, piastrelle grigie, lavabo integrato, top in cemento, pavimento arancione, doccia aperta e top grigio
Esempio di una stanza da bagno con doccia minimalista di medie dimensioni con doccia a filo pavimento, pareti grigie, pavimento in terracotta, nessun'anta, ante grigie, WC sospeso, piastrelle grigie, lavabo integrato, top in cemento, pavimento arancione, doccia aperta e top grigio
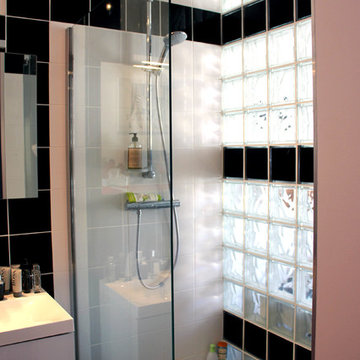
Salle de bain parents
Foto di una stanza da bagno padronale tradizionale di medie dimensioni con ante lisce, ante bianche, doccia a filo pavimento, WC sospeso, pistrelle in bianco e nero, piastrelle di vetro, pareti arancioni, pavimento in linoleum, lavabo rettangolare, top in pietra calcarea, pavimento arancione, doccia aperta e top blu
Foto di una stanza da bagno padronale tradizionale di medie dimensioni con ante lisce, ante bianche, doccia a filo pavimento, WC sospeso, pistrelle in bianco e nero, piastrelle di vetro, pareti arancioni, pavimento in linoleum, lavabo rettangolare, top in pietra calcarea, pavimento arancione, doccia aperta e top blu
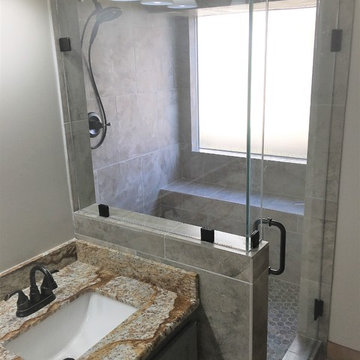
Immagine di una stanza da bagno padronale contemporanea di medie dimensioni con ante in stile shaker, ante grigie, doccia ad angolo, piastrelle grigie, pareti grigie, pavimento in terracotta, lavabo sottopiano, top in granito, pavimento arancione e porta doccia a battente
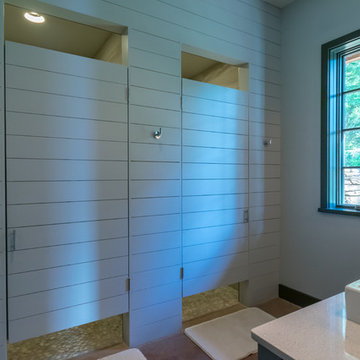
Camp style bathroom with a shared sink basin and towel storage and a nickel joint wall. Shower stall doors made to blend in with wood walls.
Ispirazione per una stanza da bagno per bambini country di medie dimensioni con ante in stile shaker, ante verdi, doccia aperta, WC monopezzo, piastrelle grigie, piastrelle in gres porcellanato, pareti verdi, pavimento in cemento, lavabo rettangolare, top in quarzo composito, pavimento arancione e porta doccia a battente
Ispirazione per una stanza da bagno per bambini country di medie dimensioni con ante in stile shaker, ante verdi, doccia aperta, WC monopezzo, piastrelle grigie, piastrelle in gres porcellanato, pareti verdi, pavimento in cemento, lavabo rettangolare, top in quarzo composito, pavimento arancione e porta doccia a battente
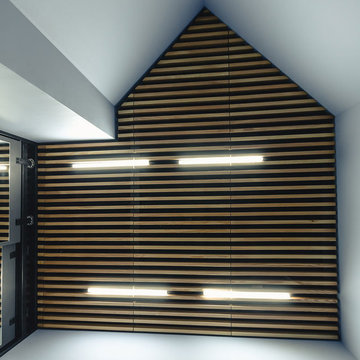
Квартира в индустриальном стиле, уютная и комфортная, но при этом передающая дух мегаполиса .
Авторы проекта:
Наталия Пряхина, Антон Джавахян.
Фото: Богдан Резник
Москва 2015г.
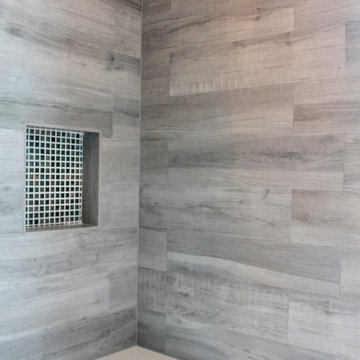
This loft was in need of a mid century modern face lift. In such an open living floor plan on multiple levels, storage was something that was lacking in the kitchen and the bathrooms. We expanded the kitchen in include a large center island with trash can/recycles drawers and a hidden microwave shelf. The previous pantry was a just a closet with some shelves that were clearly not being utilized. So bye bye to the closet with cramped corners and we welcomed a proper designed pantry cabinet. Featuring pull out drawers, shelves and tall space for brooms so the living level had these items available where my client's needed them the most. A custom blue wave paint job was existing and we wanted to coordinate with that in the new, double sized kitchen. Custom designed walnut cabinets were a big feature to this mid century modern design. We used brass handles in a hex shape for added mid century feeling without being too over the top. A blue long hex backsplash tile finished off the mid century feel and added a little color between the white quartz counters and walnut cabinets. The two bathrooms we wanted to keep in the same style so we went with walnut cabinets in there and used the same countertops as the kitchen. The shower tiles we wanted a little texture. Accent tiles in the niches and soft lighting with a touch of brass. This was all a huge improvement to the previous tiles that were hanging on for dear life in the master bath! These were some of my favorite clients to work with and I know they are already enjoying these new home!
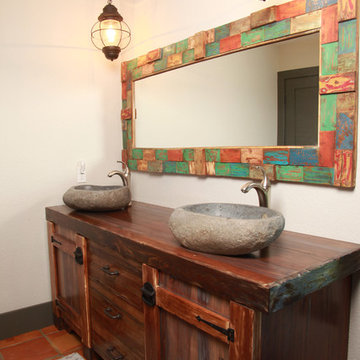
This new pine vanity was hand treated to appear antiqued. Modern European interior to maximize function and storage.
photo by: Bernard Clark
Ispirazione per una stanza da bagno con doccia eclettica di medie dimensioni con consolle stile comò, ante con finitura invecchiata, top in legno, pavimento con piastrelle a mosaico e pavimento arancione
Ispirazione per una stanza da bagno con doccia eclettica di medie dimensioni con consolle stile comò, ante con finitura invecchiata, top in legno, pavimento con piastrelle a mosaico e pavimento arancione
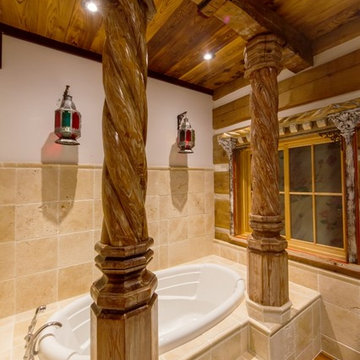
Master Bathroom Grand Tub
Ispirazione per una stanza da bagno padronale stile americano di medie dimensioni con consolle stile comò, vasca ad alcova, WC monopezzo, piastrelle beige, piastrelle in ceramica, pareti bianche, pavimento con piastrelle in ceramica, lavabo da incasso, top in legno, pavimento arancione, doccia ad angolo e porta doccia a battente
Ispirazione per una stanza da bagno padronale stile americano di medie dimensioni con consolle stile comò, vasca ad alcova, WC monopezzo, piastrelle beige, piastrelle in ceramica, pareti bianche, pavimento con piastrelle in ceramica, lavabo da incasso, top in legno, pavimento arancione, doccia ad angolo e porta doccia a battente
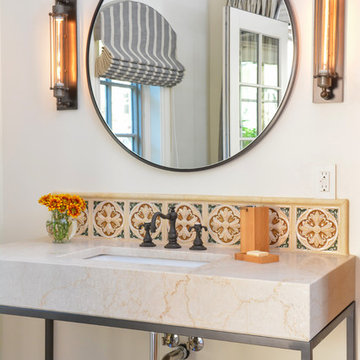
Furniture style bathroom sink.
Ispirazione per una stanza da bagno con doccia chic di medie dimensioni con piastrelle beige, pareti bianche, pavimento in cemento, lavabo sottopiano, top in marmo, nessun'anta, pavimento arancione, porta doccia a battente, top beige, un lavabo e mobile bagno freestanding
Ispirazione per una stanza da bagno con doccia chic di medie dimensioni con piastrelle beige, pareti bianche, pavimento in cemento, lavabo sottopiano, top in marmo, nessun'anta, pavimento arancione, porta doccia a battente, top beige, un lavabo e mobile bagno freestanding
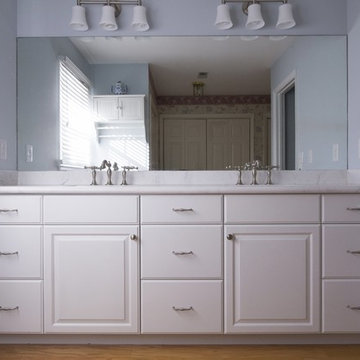
Marilyn Preyer Style House Photography
Esempio di una stanza da bagno padronale tradizionale di medie dimensioni con ante con bugna sagomata, ante bianche, pareti blu, pavimento in legno massello medio, lavabo sottopiano, top in superficie solida, pavimento arancione e top bianco
Esempio di una stanza da bagno padronale tradizionale di medie dimensioni con ante con bugna sagomata, ante bianche, pareti blu, pavimento in legno massello medio, lavabo sottopiano, top in superficie solida, pavimento arancione e top bianco
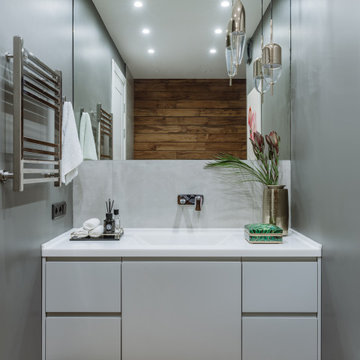
Ispirazione per una stanza da bagno padronale tradizionale di medie dimensioni con ante lisce, ante grigie, vasca ad alcova, vasca/doccia, WC sospeso, piastrelle grigie, piastrelle in ceramica, pareti grigie, pavimento in legno massello medio, lavabo integrato, top in superficie solida, pavimento arancione, top bianco e mobile bagno sospeso
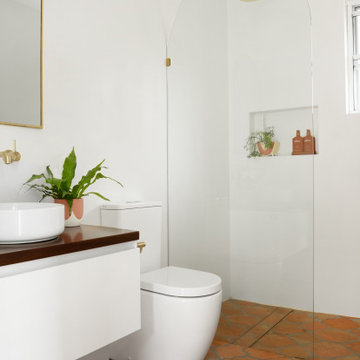
Photography by The Design Villa ( villastyling)
This earthy bathroom features handmade terracotta tiles and polished plaster walls, beautifully accented by brass fittings. The vanity and tiles were sourced by QEBs on the Sunshine Coast and the custom shower screen was done by Darrell at Suncoast Shower and Security Screens.
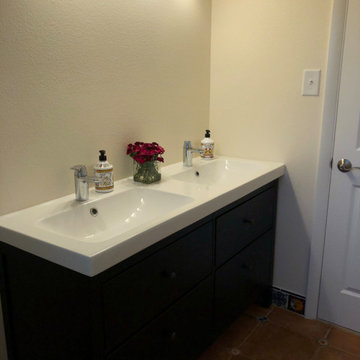
Ispirazione per una stanza da bagno chic di medie dimensioni con ante lisce, ante nere, doccia alcova, pareti beige, pavimento in terracotta, lavabo integrato, top in superficie solida, pavimento arancione, doccia con tenda e top bianco
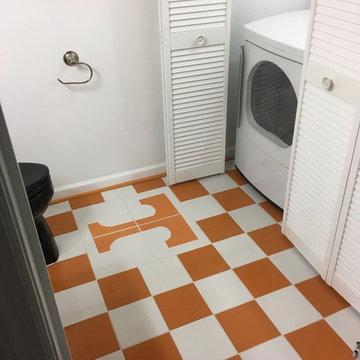
Custom floor tiles designed and manufactured and installed in Chattanooga,TN by Göser Tile Studio. The particular Tennessee logo is a specific orange which was custom matched. Also part of the project was installing new toilet and vanity to complete the space.
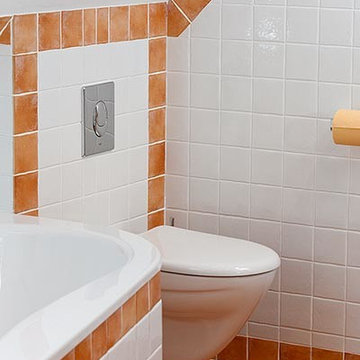
Herbert Ohge Photographie
Foto di una stanza da bagno con doccia tradizionale di medie dimensioni con ante con bugna sagomata, ante bianche, vasca ad angolo, doccia ad angolo, WC sospeso, piastrelle multicolore, piastrelle in ceramica, pareti bianche, pavimento in terracotta, lavabo da incasso, top in superficie solida, pavimento arancione e porta doccia a battente
Foto di una stanza da bagno con doccia tradizionale di medie dimensioni con ante con bugna sagomata, ante bianche, vasca ad angolo, doccia ad angolo, WC sospeso, piastrelle multicolore, piastrelle in ceramica, pareti bianche, pavimento in terracotta, lavabo da incasso, top in superficie solida, pavimento arancione e porta doccia a battente
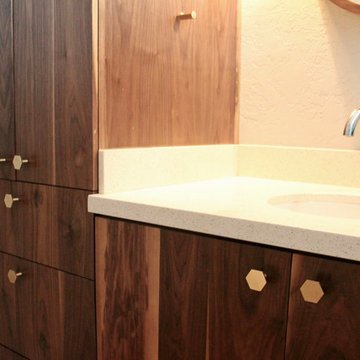
This loft was in need of a mid century modern face lift. In such an open living floor plan on multiple levels, storage was something that was lacking in the kitchen and the bathrooms. We expanded the kitchen in include a large center island with trash can/recycles drawers and a hidden microwave shelf. The previous pantry was a just a closet with some shelves that were clearly not being utilized. So bye bye to the closet with cramped corners and we welcomed a proper designed pantry cabinet. Featuring pull out drawers, shelves and tall space for brooms so the living level had these items available where my client's needed them the most. A custom blue wave paint job was existing and we wanted to coordinate with that in the new, double sized kitchen. Custom designed walnut cabinets were a big feature to this mid century modern design. We used brass handles in a hex shape for added mid century feeling without being too over the top. A blue long hex backsplash tile finished off the mid century feel and added a little color between the white quartz counters and walnut cabinets. The two bathrooms we wanted to keep in the same style so we went with walnut cabinets in there and used the same countertops as the kitchen. The shower tiles we wanted a little texture. Accent tiles in the niches and soft lighting with a touch of brass. This was all a huge improvement to the previous tiles that were hanging on for dear life in the master bath! These were some of my favorite clients to work with and I know they are already enjoying these new home!
Bagni di medie dimensioni con pavimento arancione - Foto e idee per arredare
6

