Bagni di medie dimensioni con pareti nere - Foto e idee per arredare
Filtra anche per:
Budget
Ordina per:Popolari oggi
141 - 160 di 2.705 foto
1 di 3
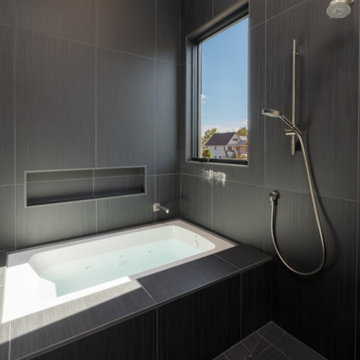
Esempio di una stanza da bagno moderna di medie dimensioni con ante lisce, ante nere, vasca da incasso, doccia aperta, WC sospeso, piastrelle nere, piastrelle in gres porcellanato, pareti nere, pavimento in gres porcellanato, top in quarzo composito, pavimento nero, doccia aperta, un lavabo e mobile bagno sospeso
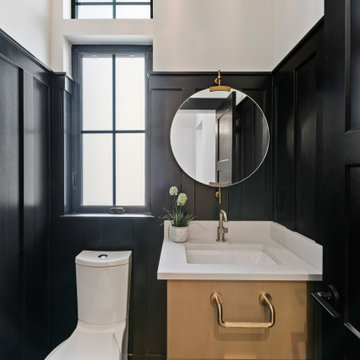
This Woodland Style home is a beautiful combination of rustic charm and modern flare. The Three bedroom, 3 and 1/2 bath home provides an abundance of natural light in every room. The home design offers a central courtyard adjoining the main living space with the primary bedroom. The master bath with its tiled shower and walk in closet provide the homeowner with much needed space without compromising the beautiful style of the overall home.
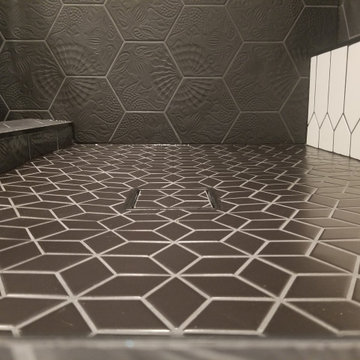
Idee per una stanza da bagno padronale minimalista di medie dimensioni con ante lisce, ante bianche, vasca freestanding, doccia ad angolo, pistrelle in bianco e nero, piastrelle in gres porcellanato, pareti nere, pavimento in gres porcellanato, top in superficie solida, pavimento nero, porta doccia a battente e top bianco
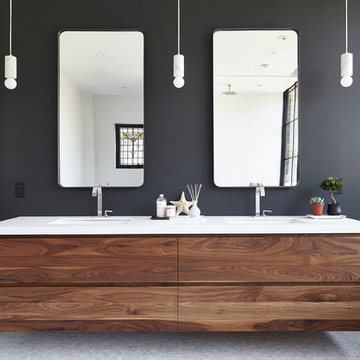
Valerie Wilcox
Foto di una stanza da bagno padronale classica di medie dimensioni con ante in legno scuro, vasca freestanding, pareti nere, pavimento con piastrelle a mosaico, top in quarzo composito e pavimento bianco
Foto di una stanza da bagno padronale classica di medie dimensioni con ante in legno scuro, vasca freestanding, pareti nere, pavimento con piastrelle a mosaico, top in quarzo composito e pavimento bianco
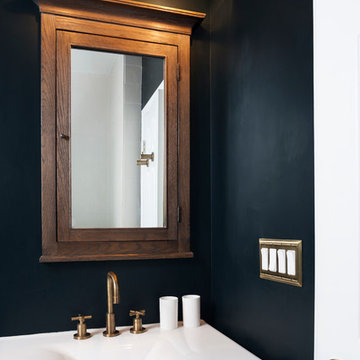
Stacy Zarin Goldberg
Esempio di un bagno di servizio eclettico di medie dimensioni con ante in legno bruno, pareti nere e lavabo integrato
Esempio di un bagno di servizio eclettico di medie dimensioni con ante in legno bruno, pareti nere e lavabo integrato
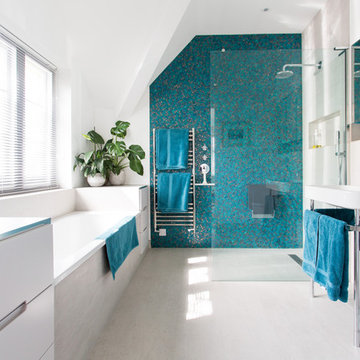
Ispirazione per una stanza da bagno padronale minimal di medie dimensioni con vasca da incasso, doccia aperta, WC sospeso, piastrelle blu, piastrelle in ceramica, pareti nere, pavimento con piastrelle in ceramica, lavabo sospeso, pavimento bianco e doccia aperta
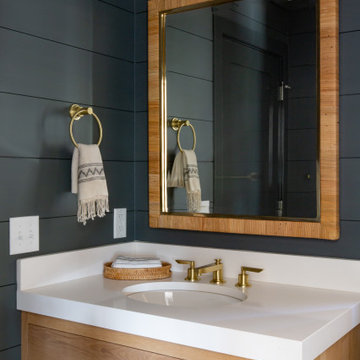
Powder Room
Esempio di un bagno di servizio stile marinaro di medie dimensioni con ante lisce, ante in legno chiaro, lavabo sottopiano, top in quarzo composito, top bianco e pareti nere
Esempio di un bagno di servizio stile marinaro di medie dimensioni con ante lisce, ante in legno chiaro, lavabo sottopiano, top in quarzo composito, top bianco e pareti nere
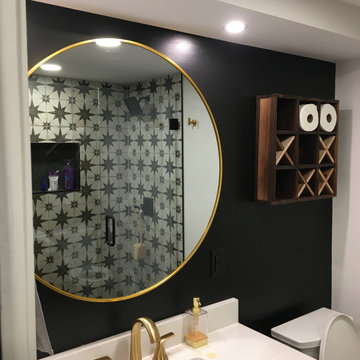
Customers self-designed this space. Inspired to make the basement appear like a Speakeasy, they chose a mixture of black and white accented throughout, along with lighting and fixtures in certain rooms that truly make you feel like this basement should be kept a secret (in a great way)
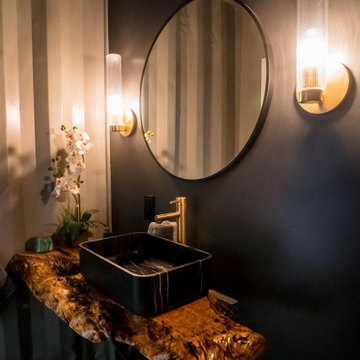
Powder room in shipping container home with live-edge wood floating countertop and black marble sink.
Idee per un bagno di servizio industriale di medie dimensioni con nessun'anta, pareti nere, pavimento in cemento, lavabo a bacinella, top in legno, pavimento grigio e mobile bagno sospeso
Idee per un bagno di servizio industriale di medie dimensioni con nessun'anta, pareti nere, pavimento in cemento, lavabo a bacinella, top in legno, pavimento grigio e mobile bagno sospeso
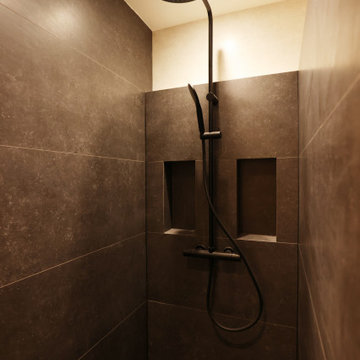
Créer cette salle de douche a l'étage nous a valu bien des surprises, mais elle trouve parfaitement sa place sans prendre trop d'espace sur la chambre. Douche à l'italienne en céramique.
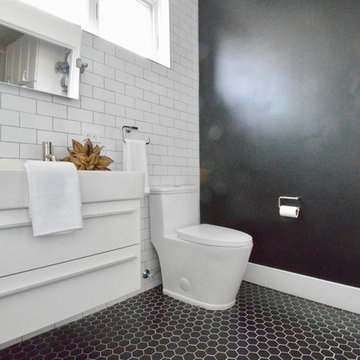
Camden Grace LLC
Idee per una stanza da bagno padronale minimalista di medie dimensioni con ante lisce, ante bianche, doccia aperta, WC monopezzo, piastrelle bianche, piastrelle diamantate, pareti nere, pavimento con piastrelle in ceramica, lavabo integrato, top in superficie solida, pavimento nero, doccia aperta e top bianco
Idee per una stanza da bagno padronale minimalista di medie dimensioni con ante lisce, ante bianche, doccia aperta, WC monopezzo, piastrelle bianche, piastrelle diamantate, pareti nere, pavimento con piastrelle in ceramica, lavabo integrato, top in superficie solida, pavimento nero, doccia aperta e top bianco
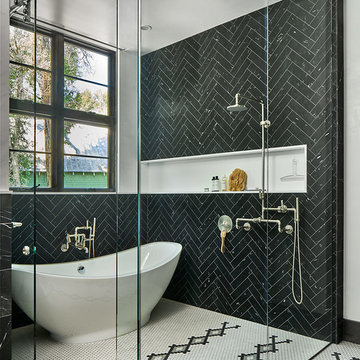
David Patterson Photography
Immagine di una stanza da bagno padronale design di medie dimensioni con ante lisce, ante bianche, vasca freestanding, doccia aperta, piastrelle bianche, piastrelle in ceramica, pareti nere, pavimento con piastrelle in ceramica, lavabo sospeso, top in quarzo composito, pavimento multicolore e porta doccia scorrevole
Immagine di una stanza da bagno padronale design di medie dimensioni con ante lisce, ante bianche, vasca freestanding, doccia aperta, piastrelle bianche, piastrelle in ceramica, pareti nere, pavimento con piastrelle in ceramica, lavabo sospeso, top in quarzo composito, pavimento multicolore e porta doccia scorrevole
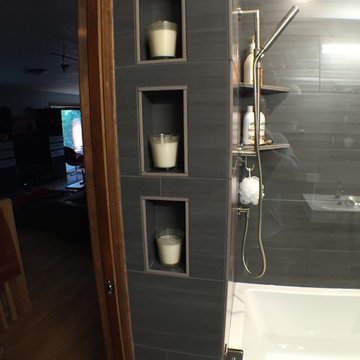
Full master bathroom remodel with a tight design. We used darker tiles and sleek, stylish products.
Immagine di una stanza da bagno padronale minimal di medie dimensioni con top in superficie solida, vasca ad alcova, vasca/doccia, WC monopezzo, piastrelle nere, piastrelle in gres porcellanato, pareti nere, ante lisce e lavabo integrato
Immagine di una stanza da bagno padronale minimal di medie dimensioni con top in superficie solida, vasca ad alcova, vasca/doccia, WC monopezzo, piastrelle nere, piastrelle in gres porcellanato, pareti nere, ante lisce e lavabo integrato
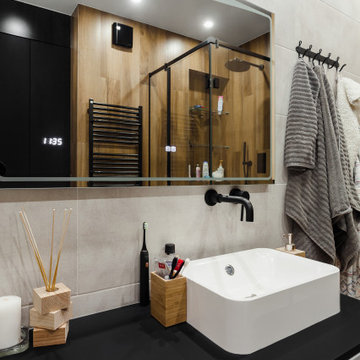
Стильная ванная комната
Ispirazione per una stanza da bagno con doccia design di medie dimensioni con ante lisce, ante in legno chiaro, zona vasca/doccia separata, WC sospeso, piastrelle grigie, piastrelle effetto legno, pareti nere, pavimento in gres porcellanato, lavabo a bacinella, top in superficie solida, pavimento grigio, porta doccia a battente, top nero e un lavabo
Ispirazione per una stanza da bagno con doccia design di medie dimensioni con ante lisce, ante in legno chiaro, zona vasca/doccia separata, WC sospeso, piastrelle grigie, piastrelle effetto legno, pareti nere, pavimento in gres porcellanato, lavabo a bacinella, top in superficie solida, pavimento grigio, porta doccia a battente, top nero e un lavabo
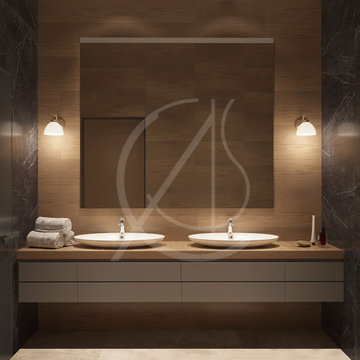
A double sink floating vanity unit with flat panels, flanked by dark stone tiled walls make a sleek and minimal bathroom design, following through with the simple modern interior design applied in the villa located in Riyadh, Saudi Arabia.
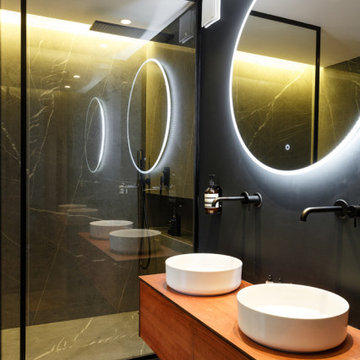
MCH a su donner une identité contemporaine au lieu, notamment via les jeux de couleurs noire et blanche, sans toutefois en renier l’héritage. Au sol, le parquet en point de Hongrie a été intégralement restauré tandis que des espaces de rangement sur mesure, laqués noir, ponctuent l’espace avec élégance. Une réalisation qui ne manque pas d’audace !
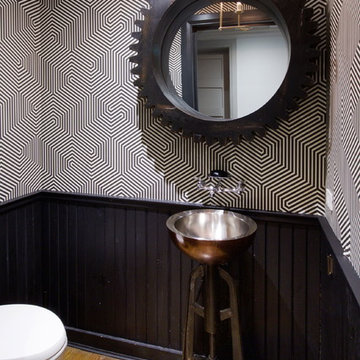
This Dutch Renaissance Revival style Brownstone located in a historic district of the Crown heights neighborhood of Brooklyn was built in 1899. The brownstone was converted to a boarding house in the 1950’s and experienced many years of neglect which made much of the interior detailing unsalvageable with the exception of the stairwell. Therefore the new owners decided to gut renovate the majority of the home, converting it into a four family home. The bottom two units are owner occupied, the design of each includes common elements yet also reflects the style of each owner. Both units have modern kitchens with new high end appliances and stone countertops. They both have had the original wood paneling restored or repaired and both feature large open bathrooms with freestanding tubs, marble slab walls and radiant heated concrete floors. The garden apartment features an open living/dining area that flows through the kitchen to get to the outdoor space. In the kitchen and living room feature large steel French doors which serve to bring the outdoors in. The garden was fully renovated and features a deck with a pergola. Other unique features of this apartment include a modern custom crown molding, a bright geometric tiled fireplace and the labyrinth wallpaper in the powder room. The upper two floors were designed as rental units and feature open kitchens/living areas, exposed brick walls and white subway tiled bathrooms.
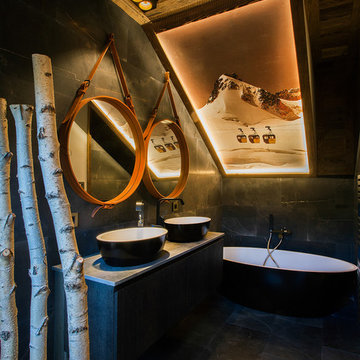
Crédit photo Veronese Sébastien
Foto di una stanza da bagno padronale rustica di medie dimensioni con ante nere, vasca freestanding, piastrelle nere, pareti nere e lavabo a bacinella
Foto di una stanza da bagno padronale rustica di medie dimensioni con ante nere, vasca freestanding, piastrelle nere, pareti nere e lavabo a bacinella
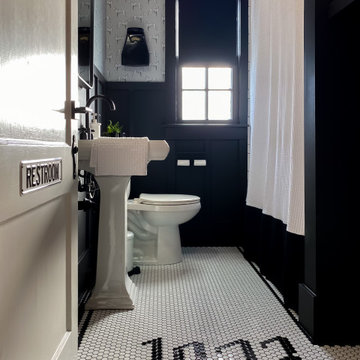
Historic Home in East Nashville gets a classic black and white makeover after the March 2020 tornado. Original door, window casings, and tub were saved. Every additional element was chosen to combine the historic nature of the home and neighborhood with the homeowner's modern style.
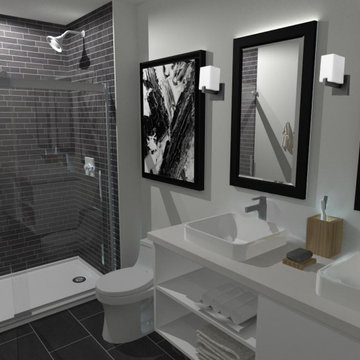
Ispirazione per una stanza da bagno padronale moderna di medie dimensioni con ante lisce, ante bianche, doccia alcova, WC monopezzo, piastrelle bianche, piastrelle in gres porcellanato, pavimento in gres porcellanato, lavabo a bacinella, top in quarzo composito, pavimento nero, porta doccia scorrevole, top bianco, due lavabi, mobile bagno sospeso e pareti nere
Bagni di medie dimensioni con pareti nere - Foto e idee per arredare
8

