Bagni di medie dimensioni con ante bianche - Foto e idee per arredare
Filtra anche per:
Budget
Ordina per:Popolari oggi
121 - 140 di 91.026 foto
1 di 3
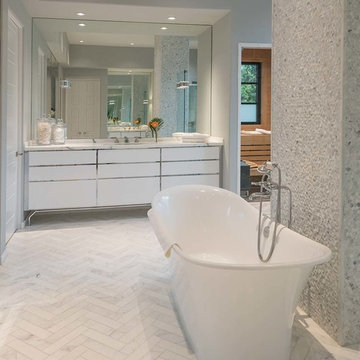
Esempio di una stanza da bagno padronale minimal di medie dimensioni con ante lisce, ante bianche, vasca freestanding, pareti grigie, lavabo sottopiano, top in marmo, pavimento bianco e top bianco
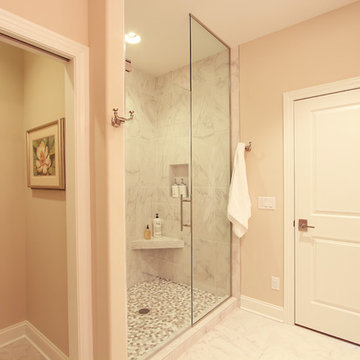
A walk in shower with glass wall and glass door. A combination of marble tile and hexagon accent tile was used. A corner bench and shampoo shelf was incorporated.

Foto di una stanza da bagno con doccia classica di medie dimensioni con ante in stile shaker, ante bianche, vasca ad alcova, vasca/doccia, WC monopezzo, piastrelle bianche, pareti rosa, lavabo sottopiano, pavimento grigio, doccia aperta, top multicolore, piastrelle in gres porcellanato, pavimento in marmo e top in marmo
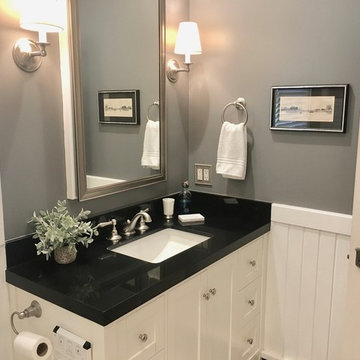
Idee per una stanza da bagno american style di medie dimensioni con ante bianche, pareti grigie, lavabo sottopiano, porta doccia a battente, top nero e doccia alcova

Architectural advisement, Interior Design, Custom Furniture Design & Art Curation by Chango & Co.
Photography by Sarah Elliott
See the feature in Domino Magazine
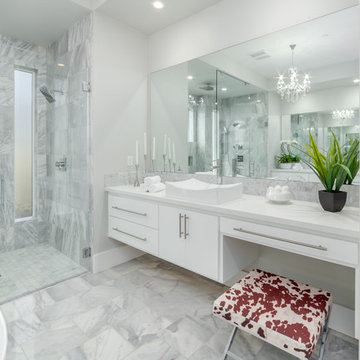
Esempio di una stanza da bagno padronale minimalista di medie dimensioni con ante lisce, ante bianche, vasca freestanding, doccia doppia, WC monopezzo, piastrelle bianche, piastrelle in pietra, pareti bianche, pavimento in marmo, lavabo integrato, top in pietra calcarea, pavimento grigio, doccia aperta e top bianco

No strangers to remodeling, the new owners of this St. Paul tudor knew they could update this decrepit 1920 duplex into a single-family forever home.
A list of desired amenities was a catalyst for turning a bedroom into a large mudroom, an open kitchen space where their large family can gather, an additional exterior door for direct access to a patio, two home offices, an additional laundry room central to bedrooms, and a large master bathroom. To best understand the complexity of the floor plan changes, see the construction documents.
As for the aesthetic, this was inspired by a deep appreciation for the durability, colors, textures and simplicity of Norwegian design. The home’s light paint colors set a positive tone. An abundance of tile creates character. New lighting reflecting the home’s original design is mixed with simplistic modern lighting. To pay homage to the original character several light fixtures were reused, wallpaper was repurposed at a ceiling, the chimney was exposed, and a new coffered ceiling was created.
Overall, this eclectic design style was carefully thought out to create a cohesive design throughout the home.
Come see this project in person, September 29 – 30th on the 2018 Castle Home Tour.

This remodel went from a tiny corner bathroom, to a charming full master bathroom with a large walk in closet. The Master Bathroom was over sized so we took space from the bedroom and closets to create a double vanity space with herringbone glass tile backsplash.
We were able to fit in a linen cabinet with the new master shower layout for plenty of built-in storage. The bathroom are tiled with hex marble tile on the floor and herringbone marble tiles in the shower. Paired with the brass plumbing fixtures and hardware this master bathroom is a show stopper and will be cherished for years to come.
Space Plans & Design, Interior Finishes by Signature Designs Kitchen Bath.
Photography Gail Owens

Esempio di un bagno di servizio country di medie dimensioni con consolle stile comò, ante bianche, pavimento marrone, pareti blu, pavimento in legno massello medio, lavabo integrato, top in quarzo composito e top bianco
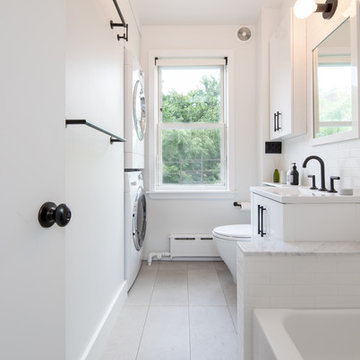
Foto di una stanza da bagno con doccia classica di medie dimensioni con ante lisce, ante bianche, vasca ad alcova, vasca/doccia, WC a due pezzi, piastrelle bianche, piastrelle diamantate, pareti bianche, pavimento con piastrelle in ceramica, lavabo integrato, top in marmo, pavimento beige, doccia con tenda e top grigio

Open feel with with curbless shower entry and glass surround.
This master bath suite has the feel of waves and the seaside while including luxury and function. The shower now has a curbless entry, large seat, glass surround and personalized niche. All new fixtures and lighting. Materials have a cohesive mix with accents of flat top pebbles, beach glass and shimmering glass tile. Large format porcelain tiles are on the walls in a wave relief pattern that bring the beach inside. The counter-top is stunning with a waterfall edge over the vanity in soft wisps of warm earth tones made of easy care engineered quartz. This homeowner now loves getting ready for their day.

Ispirazione per una stanza da bagno padronale rustica di medie dimensioni con ante in stile shaker, ante bianche, vasca freestanding, doccia alcova, WC a due pezzi, piastrelle beige, piastrelle a mosaico, pareti beige, pavimento in gres porcellanato, lavabo rettangolare, top in saponaria, pavimento beige e top nero
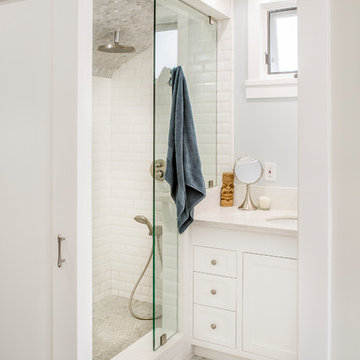
Photography: Will Hare Jr.
Immagine di una stanza da bagno con doccia classica di medie dimensioni con ante in stile shaker, ante bianche, pareti grigie, lavabo sottopiano, pavimento grigio, top bianco, doccia alcova, piastrelle bianche, piastrelle diamantate, pavimento in marmo, top in marmo e doccia aperta
Immagine di una stanza da bagno con doccia classica di medie dimensioni con ante in stile shaker, ante bianche, pareti grigie, lavabo sottopiano, pavimento grigio, top bianco, doccia alcova, piastrelle bianche, piastrelle diamantate, pavimento in marmo, top in marmo e doccia aperta
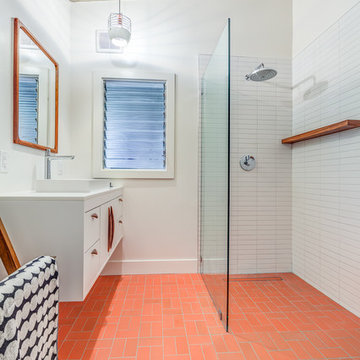
Foto di una stanza da bagno con doccia moderna di medie dimensioni con ante lisce, ante bianche, doccia ad angolo, piastrelle bianche, piastrelle in ceramica, pareti bianche, lavabo a bacinella, top in quarzo composito, doccia aperta, top bianco, pavimento in mattoni e pavimento rosso

Victor Grandgeorges
Ispirazione per una stanza da bagno country di medie dimensioni con ante bianche, vasca ad alcova, vasca/doccia, piastrelle verdi, pareti bianche, lavabo a bacinella, top in legno, top marrone e nessun'anta
Ispirazione per una stanza da bagno country di medie dimensioni con ante bianche, vasca ad alcova, vasca/doccia, piastrelle verdi, pareti bianche, lavabo a bacinella, top in legno, top marrone e nessun'anta
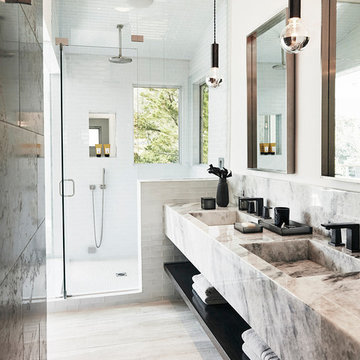
Custom stone double vanity. Tiled shower
Foto di una stanza da bagno padronale design di medie dimensioni con nessun'anta, piastrelle bianche, piastrelle diamantate, pareti bianche, lavabo integrato, porta doccia a battente, ante bianche, doccia aperta, parquet chiaro, top in marmo e top grigio
Foto di una stanza da bagno padronale design di medie dimensioni con nessun'anta, piastrelle bianche, piastrelle diamantate, pareti bianche, lavabo integrato, porta doccia a battente, ante bianche, doccia aperta, parquet chiaro, top in marmo e top grigio
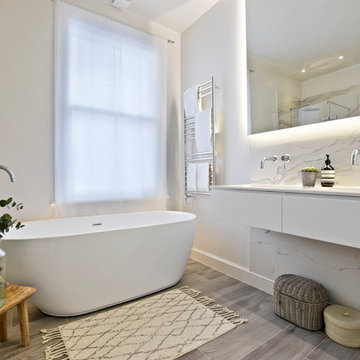
Here’s a recent bathroom project we helped design and supply for a client which we’ve fallen in love with. Three bathrooms in a beautiful family home in Battersea, London, our design consultant took little time in delivering bathroom designs which cater to the whole family.
With a kid’s bathroom, master ensuite and shower room part of the project, the master ensuite clearly displays a combination of elegance, space, and practicality. The stunning Clearwater freestanding bathtub sits directly opposite the entrance to this bathroom, with a wonderful walk-in shower to it’s left with the luxurious European Tiles Classic Statuario tiles creating a standout feature wall. With wall hung features such as the StoneKAST Uni WC and Faeber basin and units adding practicality and maximising floor space in this room, the master ensuite is the standout room in this project.
The kid’s bathroom has the practicality of a bath shower combination with the Bette Ocean inset bathtub incorporating a bath panel and shower fixtures, whilst the soft hue of the Apavisa Encaustic 2.0 floor tiles along with the white fixtures in this room add to the overall subtleness of this bathroom.
Another project successfully completed by the BathroomsByDesign team. If this project gives you the inspiration to renovate your own bathroom, get in touch!
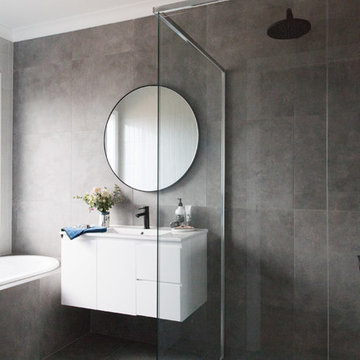
For this new family home, the interior design aesthetic was modern neutrals. Lots of bold charcoals, black, pale greys and whites, paired with timeless materials of timber, stone and concrete. A sophisticated and timeless interior. Interior design and styling by Studio Black Interiors. Built by R.E.P Building. Photography by Thorson Photography.
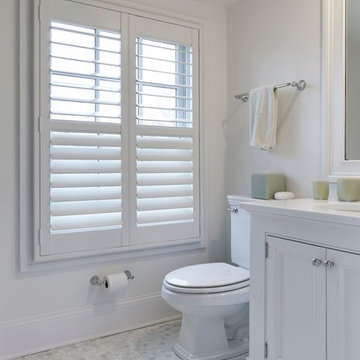
The designers at Fordham Marble created a soothing feel with grey and white Marble bubble mosaic pattern on the floors. Completely unexpected.
Esempio di una stanza da bagno per bambini classica di medie dimensioni con ante con riquadro incassato, ante bianche, WC a due pezzi, piastrelle blu, piastrelle in ceramica, pareti bianche, pavimento in marmo, lavabo sottopiano, top in marmo, pavimento grigio e porta doccia a battente
Esempio di una stanza da bagno per bambini classica di medie dimensioni con ante con riquadro incassato, ante bianche, WC a due pezzi, piastrelle blu, piastrelle in ceramica, pareti bianche, pavimento in marmo, lavabo sottopiano, top in marmo, pavimento grigio e porta doccia a battente
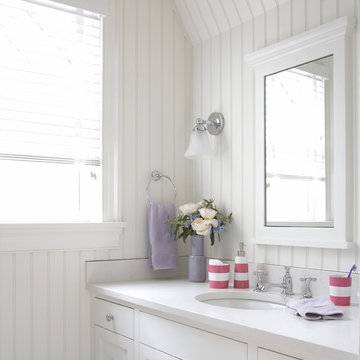
Bathroom with bead board walls, built-in medicine cabinet and vanity.
Esempio di una stanza da bagno chic di medie dimensioni con ante con riquadro incassato, ante bianche, pareti bianche e lavabo sottopiano
Esempio di una stanza da bagno chic di medie dimensioni con ante con riquadro incassato, ante bianche, pareti bianche e lavabo sottopiano
Bagni di medie dimensioni con ante bianche - Foto e idee per arredare
7

