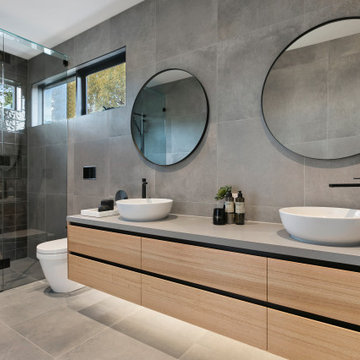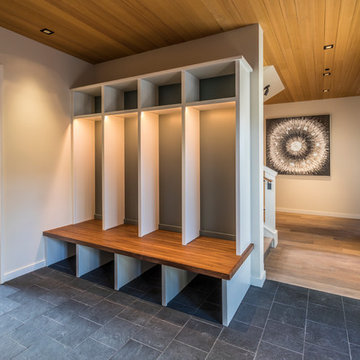Bagni contemporanei - Foto e idee per arredare
Filtra anche per:
Budget
Ordina per:Popolari oggi
101 - 120 di 670.082 foto
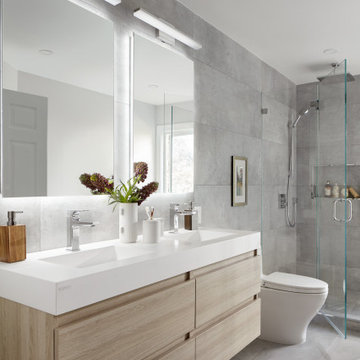
Design+Build: Mr&Mrs Construction & Remodeling
Photography: Agnieszka Jakubowicz
Ispirazione per una stanza da bagno design
Ispirazione per una stanza da bagno design

The homeowners of this large single-family home in Fairfax Station suburb of Virginia, desired a remodel of their master bathroom. The homeowners selected an open concept for the master bathroom.
We relocated and enlarged the shower. The prior built-in tub was removed and replaced with a slip-free standing tub. The commode was moved the other side of the bathroom in its own space. The bathroom was enlarged by taking a few feet of space from an adjacent closet and bedroom to make room for two separate vanity spaces. The doorway was widened which required relocating ductwork and plumbing to accommodate the spacing. A new barn door is now the bathroom entrance. Each of the vanities are equipped with decorative mirrors and sconce lights. We removed a window for placement of the new shower which required new siding and framing to create a seamless exterior appearance. Elegant plank porcelain floors with embedded hexagonal marble inlay for shower floor and surrounding tub make this memorable transformation. The shower is equipped with multi-function shower fixtures, a hand shower and beautiful custom glass inlay on feature wall. A custom French-styled door shower enclosure completes this elegant shower area. The heated floors and heated towel warmers are among other new amenities.

Esempio di una stanza da bagno padronale design di medie dimensioni con ante lisce, ante in legno chiaro, piastrelle blu, pareti bianche, lavabo sottopiano, top in marmo, pavimento blu, panca da doccia, due lavabi e mobile bagno sospeso
Trova il professionista locale adatto per il tuo progetto

A stunning minimal primary bathroom features marble herringbone shower tiles, hexagon mosaic floor tiles, and niche. We removed the bathtub to make the shower area larger. Also features a modern floating toilet, floating quartz shower bench, and custom white oak shaker vanity with a stacked quartz countertop. It feels perfectly curated with a mix of matte black and brass metals. The simplicity of the bathroom is balanced out with the patterned marble floors.
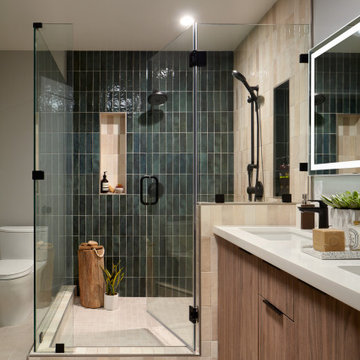
Photography: Agnieszka Jakubowicz / Styling: Leigh Noe / Construction: Level Up Remodeling
Ispirazione per una stanza da bagno contemporanea
Ispirazione per una stanza da bagno contemporanea

Foto di una piccola stanza da bagno con doccia design con ante lisce, ante in legno scuro, doccia alcova, piastrelle di marmo, pareti bianche, pavimento con piastrelle a mosaico, lavabo a bacinella, pavimento nero, porta doccia a battente e top bianco
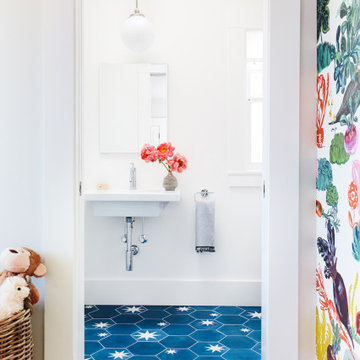
Immagine di una stanza da bagno minimal con pareti bianche, pavimento in cementine, lavabo sospeso, pavimento blu e un lavabo
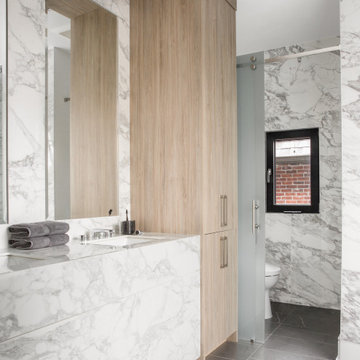
Esempio di una stanza da bagno minimal con ante bianche, doccia alcova, piastrelle grigie, lavabo sottopiano, pavimento grigio, porta doccia scorrevole, top bianco, due lavabi e mobile bagno incassato

This Brookline remodel took a very compartmentalized floor plan with hallway, separate living room, dining room, kitchen, and 3-season porch, and transformed it into one open living space with cathedral ceilings and lots of light.
photos: Abby Woodman

This amazing wet room earned a first place award at the 2017 Calvalcade Tour of Homes in Naperville, IL! The trackless sliding glass shower doors allow for clean lines and more space.

The fabulous decorative tiles set the tone for this wonderful small bathroom space which features in this newly renovated Dublin home.
Tiles & sanitary ware available from TileStyle.
Photography by Daragh Muldowney

Photography by Rebecca Lehde
Immagine di un piccolo bagno di servizio design con ante lisce, ante in legno bruno, piastrelle grigie, piastrelle a mosaico, pareti bianche, lavabo integrato e top in cemento
Immagine di un piccolo bagno di servizio design con ante lisce, ante in legno bruno, piastrelle grigie, piastrelle a mosaico, pareti bianche, lavabo integrato e top in cemento

Foto di una stanza da bagno padronale contemporanea di medie dimensioni con vasca freestanding, pareti bianche, lavabo sottopiano, porta doccia a battente, top in quarzo composito, ante in stile shaker, ante in legno bruno, doccia alcova, WC a due pezzi, piastrelle grigie, piastrelle in gres porcellanato e pavimento in marmo
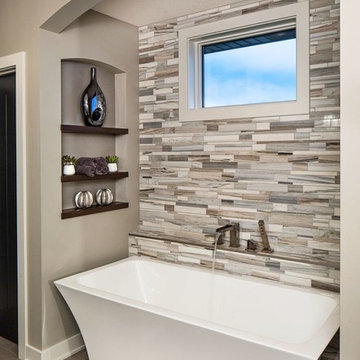
Ispirazione per una stanza da bagno padronale contemporanea con vasca freestanding, piastrelle beige, piastrelle grigie e pareti grigie

Dan Farmer | seattlehometours.com
Esempio di una stanza da bagno padronale design con vasca freestanding, doccia a filo pavimento, piastrelle beige, piastrelle in pietra e porta doccia a battente
Esempio di una stanza da bagno padronale design con vasca freestanding, doccia a filo pavimento, piastrelle beige, piastrelle in pietra e porta doccia a battente

The residence received a full gut renovation to create a modern coastal retreat vacation home. This was achieved by using a neutral color pallet of sands and blues with organic accents juxtaposed with custom furniture’s clean lines and soft textures.
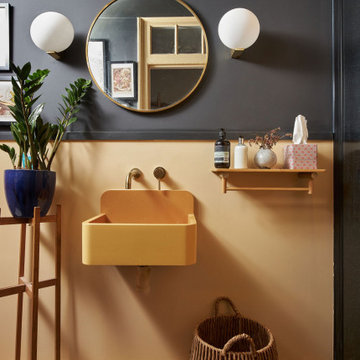
Esempio di una stanza da bagno contemporanea con pareti grigie, lavabo sospeso, pavimento giallo e un lavabo
Bagni contemporanei - Foto e idee per arredare

Praised for its visually appealing, modern yet comfortable design, this Scottsdale residence took home the gold in the 2014 Design Awards from Professional Builder magazine. Built by Calvis Wyant Luxury Homes, the 5,877-square-foot residence features an open floor plan that includes Western Window Systems’ multi-slide pocket doors to allow for optimal inside-to-outside flow. Tropical influences such as covered patios, a pool, and reflecting ponds give the home a lush, resort-style feel.
6


