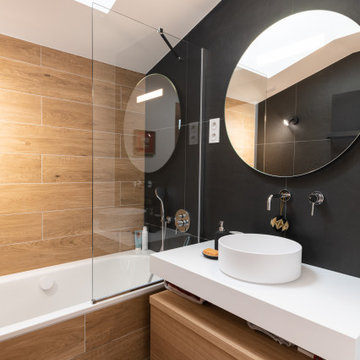Bagni contemporanei di medie dimensioni - Foto e idee per arredare
Filtra anche per:
Budget
Ordina per:Popolari oggi
101 - 120 di 96.296 foto

Simple clean design...in this master bathroom renovation things were kept in the same place but in a very different interpretation. The shower is where the exiting one was, but the walls surrounding it were taken out, a curbless floor was installed with a sleek tile-over linear drain that really goes away. A free-standing bathtub is in the same location that the original drop in whirlpool tub lived prior to the renovation. The result is a clean, contemporary design with some interesting "bling" effects like the bubble chandelier and the mirror rounds mosaic tile located in the back of the niche.
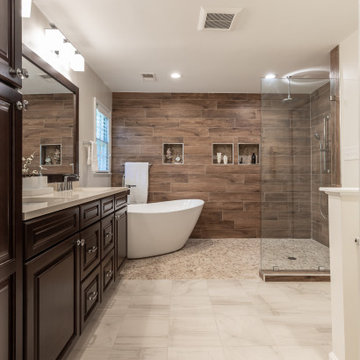
This redesigned master bathroom with open shower/tub combo, double vanity, large mirror, plenty of storage, and sconce lighting combine to give this project an elegant touch.

Twin Peaks House is a vibrant extension to a grand Edwardian homestead in Kensington.
Originally built in 1913 for a wealthy family of butchers, when the surrounding landscape was pasture from horizon to horizon, the homestead endured as its acreage was carved up and subdivided into smaller terrace allotments. Our clients discovered the property decades ago during long walks around their neighbourhood, promising themselves that they would buy it should the opportunity ever arise.
Many years later the opportunity did arise, and our clients made the leap. Not long after, they commissioned us to update the home for their family of five. They asked us to replace the pokey rear end of the house, shabbily renovated in the 1980s, with a generous extension that matched the scale of the original home and its voluminous garden.
Our design intervention extends the massing of the original gable-roofed house towards the back garden, accommodating kids’ bedrooms, living areas downstairs and main bedroom suite tucked away upstairs gabled volume to the east earns the project its name, duplicating the main roof pitch at a smaller scale and housing dining, kitchen, laundry and informal entry. This arrangement of rooms supports our clients’ busy lifestyles with zones of communal and individual living, places to be together and places to be alone.
The living area pivots around the kitchen island, positioned carefully to entice our clients' energetic teenaged boys with the aroma of cooking. A sculpted deck runs the length of the garden elevation, facing swimming pool, borrowed landscape and the sun. A first-floor hideout attached to the main bedroom floats above, vertical screening providing prospect and refuge. Neither quite indoors nor out, these spaces act as threshold between both, protected from the rain and flexibly dimensioned for either entertaining or retreat.
Galvanised steel continuously wraps the exterior of the extension, distilling the decorative heritage of the original’s walls, roofs and gables into two cohesive volumes. The masculinity in this form-making is balanced by a light-filled, feminine interior. Its material palette of pale timbers and pastel shades are set against a textured white backdrop, with 2400mm high datum adding a human scale to the raked ceilings. Celebrating the tension between these design moves is a dramatic, top-lit 7m high void that slices through the centre of the house. Another type of threshold, the void bridges the old and the new, the private and the public, the formal and the informal. It acts as a clear spatial marker for each of these transitions and a living relic of the home’s long history.
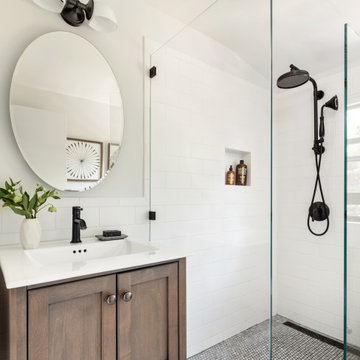
This streamlined guest bathroom has everything you need for your guests. an open shower enclosure and curbless entrance is also perfect for older guests.

Esempio di una stanza da bagno padronale contemporanea di medie dimensioni con ante lisce, ante bianche, doccia alcova, WC monopezzo, piastrelle bianche, piastrelle in ceramica, pareti bianche, pavimento con piastrelle in ceramica, lavabo sospeso, top in cemento, pavimento bianco, porta doccia a battente, top bianco, panca da doccia, due lavabi e mobile bagno sospeso
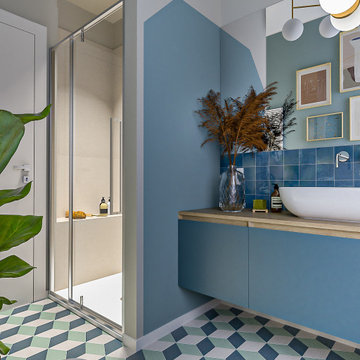
Liadesign
Foto di una stanza da bagno con doccia contemporanea di medie dimensioni con ante lisce, ante verdi, doccia alcova, WC a due pezzi, piastrelle beige, piastrelle in gres porcellanato, pareti multicolore, pavimento in cementine, lavabo a bacinella, top in legno, pavimento multicolore, porta doccia a battente, panca da doccia, un lavabo e mobile bagno sospeso
Foto di una stanza da bagno con doccia contemporanea di medie dimensioni con ante lisce, ante verdi, doccia alcova, WC a due pezzi, piastrelle beige, piastrelle in gres porcellanato, pareti multicolore, pavimento in cementine, lavabo a bacinella, top in legno, pavimento multicolore, porta doccia a battente, panca da doccia, un lavabo e mobile bagno sospeso

Esempio di una stanza da bagno per bambini contemporanea di medie dimensioni con ante a filo, ante in legno chiaro, vasca sottopiano, piastrelle bianche, piastrelle in ceramica, pareti bianche, pavimento con piastrelle in ceramica, lavabo da incasso, top in laminato, pavimento blu, top bianco, nicchia, due lavabi e mobile bagno incassato

A luxurious master bath featuring whirlpool tub and Italian glass tile mosaic.
Esempio di una stanza da bagno padronale contemporanea di medie dimensioni con ante lisce, ante grigie, vasca idromassaggio, piastrelle di vetro, pavimento in gres porcellanato, lavabo sottopiano, top in quarzo composito, pavimento grigio, top grigio, due lavabi, mobile bagno incassato, soffitto ribassato, doccia alcova e piastrelle blu
Esempio di una stanza da bagno padronale contemporanea di medie dimensioni con ante lisce, ante grigie, vasca idromassaggio, piastrelle di vetro, pavimento in gres porcellanato, lavabo sottopiano, top in quarzo composito, pavimento grigio, top grigio, due lavabi, mobile bagno incassato, soffitto ribassato, doccia alcova e piastrelle blu
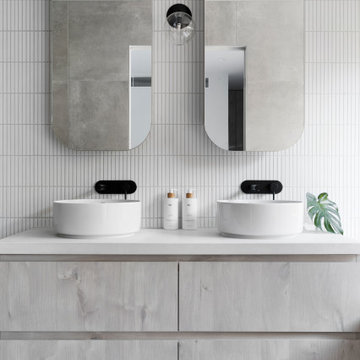
Contemporary vanity designed for two.
Immagine di una stanza da bagno padronale minimal di medie dimensioni con piastrelle bianche, piastrelle in ceramica, pareti bianche, lavabo a bacinella, top bianco, due lavabi, ante lisce, pavimento in gres porcellanato, top in quarzo composito, pavimento grigio, ante grigie e mobile bagno sospeso
Immagine di una stanza da bagno padronale minimal di medie dimensioni con piastrelle bianche, piastrelle in ceramica, pareti bianche, lavabo a bacinella, top bianco, due lavabi, ante lisce, pavimento in gres porcellanato, top in quarzo composito, pavimento grigio, ante grigie e mobile bagno sospeso
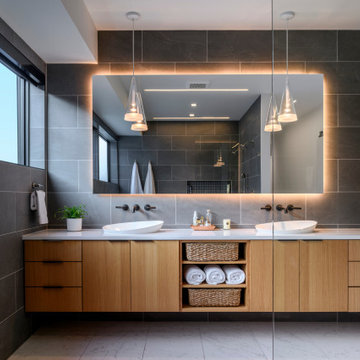
Rift white oak cabinets, quartz counter, and porcelain tile finish the master bath.
Esempio di una stanza da bagno minimal di medie dimensioni con ante lisce, ante in legno scuro, piastrelle grigie, lavabo a bacinella, pavimento grigio, top bianco, due lavabi e mobile bagno sospeso
Esempio di una stanza da bagno minimal di medie dimensioni con ante lisce, ante in legno scuro, piastrelle grigie, lavabo a bacinella, pavimento grigio, top bianco, due lavabi e mobile bagno sospeso

Immagine di una stanza da bagno per bambini design di medie dimensioni con ante lisce, ante bianche, vasca ad alcova, vasca/doccia, piastrelle rosa, piastrelle in ceramica, top in quarzo composito, top bianco, un lavabo e mobile bagno incassato
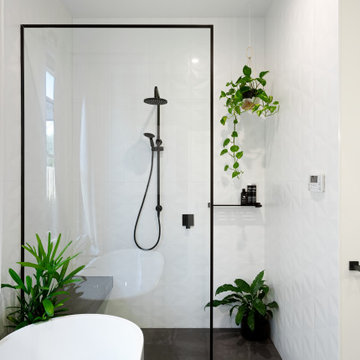
The Snug is a cosy, thermally efficient home for a couple of young professionals on a modest Coburg block. The brief called for a modest extension to the existing Californian bungalow that better connected the living spaces to the garden. The extension features a dynamic volume that reaches up to the sky to maximise north sun and natural light whilst the warm, classic material palette complements the landscape and provides longevity with a robust and beautiful finish.
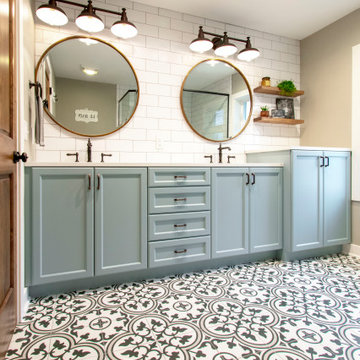
A Brookfield master bath was in desperate need of a makeover. The bathroom was dated with vinyl flooring, a claustrophobic stand-up shower and a tub that wasn’t used. Kowalske Kitchen & Bath designed this bathroom with two main goals – give the couple a spacious walk-in shower and give them a bold, fun design.
The design is stunning and on-trend. The highlight of the space is the patterned floor and aqua blue cabinetry. The new vanity spans the entire wall, giving them additional storage space. The glass shower features subway tile walls and hexagon carrara marble floor tile. The room is completed with Kohler fixtures, oil rubbed bronze lighting and hardware, open shelving and antique gold mirrors.

Idee per una stanza da bagno padronale minimal di medie dimensioni con ante nere, vasca freestanding, WC monopezzo, piastrelle in gres porcellanato, lavabo sottopiano, top piastrellato, pavimento nero, top nero, due lavabi, mobile bagno sospeso, nicchia e soffitto ribassato
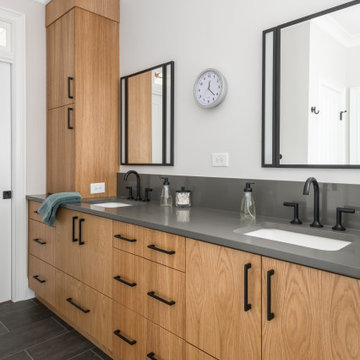
Our clients need a complete update to their master bathroom. Storage and comfort were the main focus with this remodel. Design elements included built in medicine cabinets, cabinet pullouts and a beautiful teak wood shower floor. Textured tile in the shower gives an added dimension to this luxurious new space.
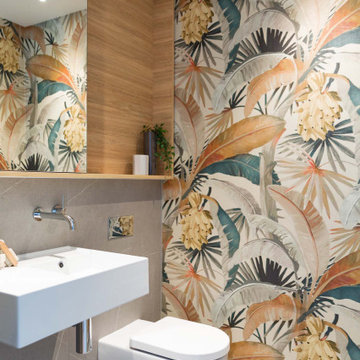
Foto di un bagno di servizio design di medie dimensioni con WC monopezzo, piastrelle grigie, piastrelle in ceramica, lavabo sospeso e carta da parati

A freestanding tub under a vaulted ceiling create a grand visual focus. Luxurious materials and a demur color palette of whites, grays and wood coalesce into a modern and luxurious master bath experience.
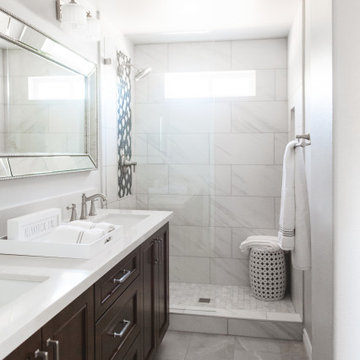
Classic marble master bathroom by Blackdoor by Tamra Coviello. This light and bright bathroom is grounded by the dark espresso cabinets. The large rectangular mirror makes this small bathroom feel much bigger.
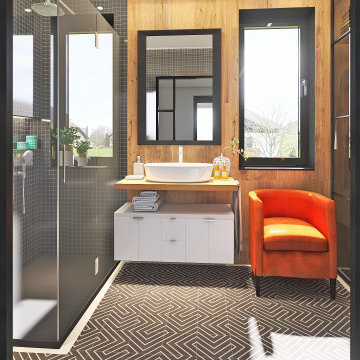
El baño en suite es elegante y destacan materiales como el hidráulico estilo arabesco en color negro y parte de las paredes revestidas en roble.
The en-suite bathroom is elegant, and which materials such as hydraulic arabesque style in black and part of the oak-lined walls stand out.
Bagni contemporanei di medie dimensioni - Foto e idee per arredare
6


