Bagni contemporanei con zona vasca/doccia separata - Foto e idee per arredare
Filtra anche per:
Budget
Ordina per:Popolari oggi
61 - 80 di 6.003 foto

Idee per una stanza da bagno padronale minimal di medie dimensioni con ante in legno scuro, vasca freestanding, zona vasca/doccia separata, WC monopezzo, piastrelle verdi, piastrelle a listelli, pareti verdi, pavimento con piastrelle in ceramica, lavabo a bacinella, top in quarzo composito, pavimento grigio, doccia aperta, top bianco e ante lisce

Ensuite bathroom
Caesarstone bench top
Tasmanian Oak vanity with 2 drawers
Hansgrohe tap ware
Caroma wall hung toilet suite
Photography by Arch Imagery
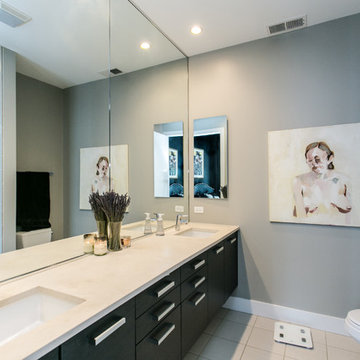
The dark gray of the master bedroom flows through into the ensuite bath. Featuring a flat panel floating vanity, double sinks, and a luxurious walk-in shower.
Designed by Chi Renovation & Design who serve Chicago and its surrounding suburbs, with an emphasis on the North Side and North Shore. You'll find their work from the Loop through Lincoln Park, Skokie, Wilmette, and all the way up to Lake Forest.
For more about Chi Renovation & Design, click here: https://www.chirenovation.com/
To learn more about this project, click here: https://www.chirenovation.com/portfolio/artistic-urban-remodel/

Off the Richter Creative
Immagine di una stanza da bagno contemporanea con piastrelle bianche, piastrelle grigie, piastrelle in ceramica, pareti bianche, pavimento con piastrelle in ceramica, lavabo da incasso, top in quarzo composito, pavimento grigio, doccia aperta, top bianco, ante lisce, ante in legno scuro, vasca ad angolo e zona vasca/doccia separata
Immagine di una stanza da bagno contemporanea con piastrelle bianche, piastrelle grigie, piastrelle in ceramica, pareti bianche, pavimento con piastrelle in ceramica, lavabo da incasso, top in quarzo composito, pavimento grigio, doccia aperta, top bianco, ante lisce, ante in legno scuro, vasca ad angolo e zona vasca/doccia separata

“Milne’s meticulous eye for detail elevated this master suite to a finely-tuned alchemy of balanced design. It shows that you can use dark and dramatic pieces from our carbon fibre collection and still achieve the restful bathroom sanctuary that is at the top of clients’ wish lists.”
Miles Hartwell, Co-founder, Splinter Works Ltd
When collaborations work they are greater than the sum of their parts, and this was certainly the case in this project. I was able to respond to Splinter Works’ designs by weaving in natural materials, that perhaps weren’t the obvious choice, but they ground the high-tech materials and soften the look.
It was important to achieve a dialog between the bedroom and bathroom areas, so the graphic black curved lines of the bathroom fittings were countered by soft pink calamine and brushed gold accents.
We introduced subtle repetitions of form through the circular black mirrors, and the black tub filler. For the first time Splinter Works created a special finish for the Hammock bath and basins, a lacquered matte black surface. The suffused light that reflects off the unpolished surface lends to the serene air of warmth and tranquility.
Walking through to the master bedroom, bespoke Splinter Works doors slide open with bespoke handles that were etched to echo the shapes in the striking marbleised wallpaper above the bed.
In the bedroom, specially commissioned furniture makes the best use of space with recessed cabinets around the bed and a wardrobe that banks the wall to provide as much storage as possible. For the woodwork, a light oak was chosen with a wash of pink calamine, with bespoke sculptural handles hand-made in brass. The myriad considered details culminate in a delicate and restful space.
PHOTOGRAPHY BY CARMEL KING
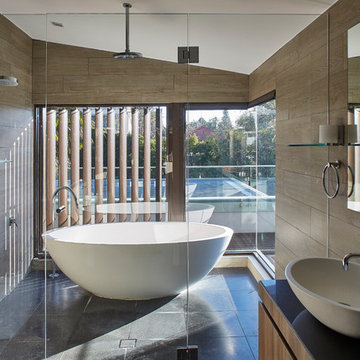
Foto di una stanza da bagno padronale contemporanea con ante lisce, ante in legno scuro, vasca freestanding, zona vasca/doccia separata, piastrelle marroni, pareti marroni, lavabo a bacinella, pavimento nero, porta doccia a battente e top nero

This full house rebuild in Collaroy saw the transformation of a fibro beach shack into a contemporary family home. The major residential renovation included the installation of a new kitchen, bathroom, laundry, garage, internal and external living spaces downstairs as well as an addition of a second storey to the home including a parents retreat, additional bedrooms, bathroom and a study.
BUILD: Liebke Projects
DESIGN: Architect Paul Brough
IMAGES: Simon Whitbread
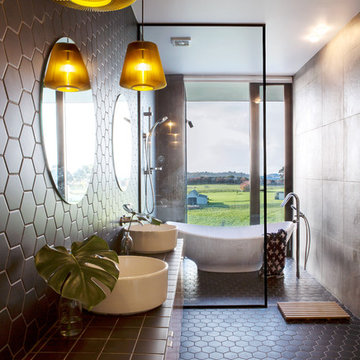
Emma-Jane Hetherington
Foto di una stanza da bagno padronale minimal con vasca freestanding, zona vasca/doccia separata, piastrelle marroni, pareti marroni, lavabo a bacinella, pavimento marrone, doccia aperta e top marrone
Foto di una stanza da bagno padronale minimal con vasca freestanding, zona vasca/doccia separata, piastrelle marroni, pareti marroni, lavabo a bacinella, pavimento marrone, doccia aperta e top marrone
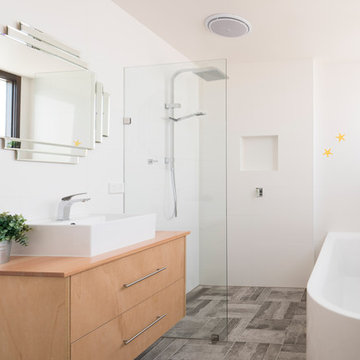
Charlie Kinross Photography *
-----------------------------------------------
Bathroom with flush entry sunken shower, Plywood vanity with Victorian Ash Top, frame-less shower screen.
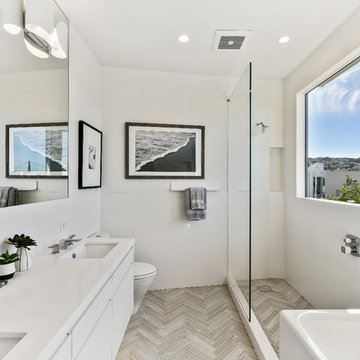
Open Homes Photography
Idee per una stanza da bagno padronale contemporanea con ante lisce, ante bianche, vasca ad angolo, zona vasca/doccia separata, WC monopezzo, piastrelle bianche, pareti bianche, lavabo sottopiano, pavimento grigio e doccia aperta
Idee per una stanza da bagno padronale contemporanea con ante lisce, ante bianche, vasca ad angolo, zona vasca/doccia separata, WC monopezzo, piastrelle bianche, pareti bianche, lavabo sottopiano, pavimento grigio e doccia aperta
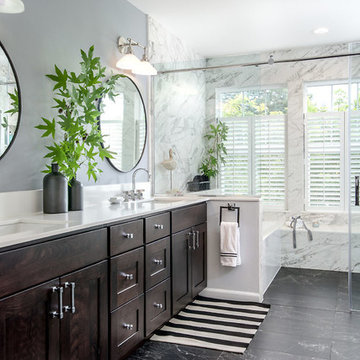
Idee per una grande stanza da bagno padronale minimal con ante con riquadro incassato, ante in legno bruno, vasca ad alcova, zona vasca/doccia separata, pareti grigie, pavimento in marmo, lavabo sottopiano, top in quarzo composito, pavimento nero, porta doccia scorrevole e top bianco
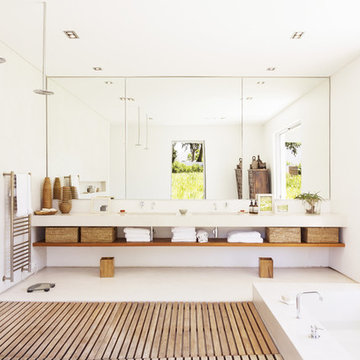
Foto di una stanza da bagno con doccia contemporanea con pareti bianche, nessun'anta, vasca da incasso, zona vasca/doccia separata, pavimento in legno massello medio, lavabo integrato, pavimento grigio e doccia aperta

Ambient Elements creates conscious designs for innovative spaces by combining superior craftsmanship, advanced engineering and unique concepts while providing the ultimate wellness experience. We design and build saunas, infrared saunas, steam rooms, hammams, cryo chambers, salt rooms, snow rooms and many other hyperthermic conditioning modalities.
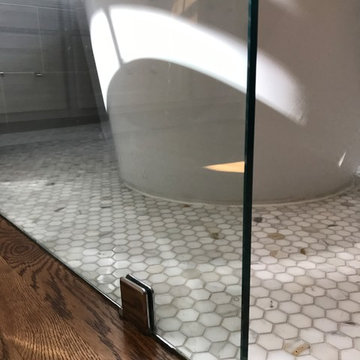
Closeup view of the wood to tile zero entry transition into the wet room. The frameless glass wall is supported above by the dramatic barn wood beam. The modern freestanding soaking tub is enveloped in plenty of natural light.
Jessica Dauray - photography
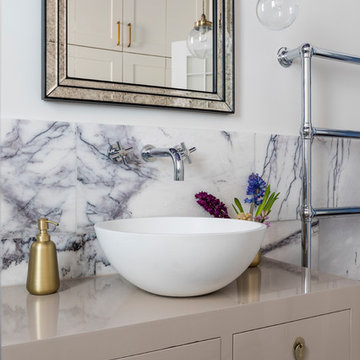
Esempio di una stanza da bagno con doccia design di medie dimensioni con consolle stile comò, ante grigie, zona vasca/doccia separata, WC sospeso, piastrelle bianche, piastrelle in pietra, pareti bianche, pavimento in gres porcellanato, lavabo a bacinella e top in legno

Custom straight-grain cedar sauna, custom straight oak cabinets with skirt back-lighting. 3-D tile vanity backsplash with wall mounted fixtures and LED mirrors. Light-projected shower plumbing box with custom glass. Pebble-inlaid and heated wood-tile flooring.
Photo by Marcie Heitzmann
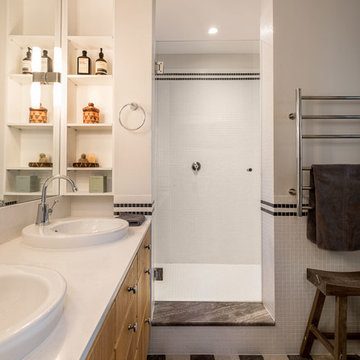
Master bath. Caesar stone countertop, Ikea cabinets, marble floor and threshold, glass tile at the shower.
Photo by: Andrew Krucko
Esempio di una grande stanza da bagno padronale minimal con lavabo da incasso, ante lisce, ante in legno scuro, piastrelle bianche, piastrelle a mosaico, pareti bianche, zona vasca/doccia separata, pavimento in gres porcellanato, top in superficie solida, pavimento multicolore, doccia aperta e top bianco
Esempio di una grande stanza da bagno padronale minimal con lavabo da incasso, ante lisce, ante in legno scuro, piastrelle bianche, piastrelle a mosaico, pareti bianche, zona vasca/doccia separata, pavimento in gres porcellanato, top in superficie solida, pavimento multicolore, doccia aperta e top bianco
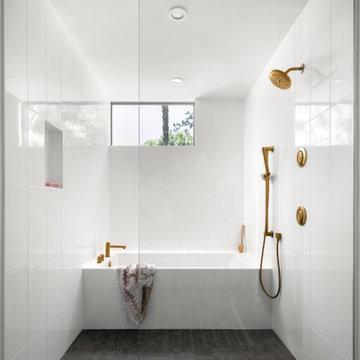
Esempio di una stanza da bagno padronale contemporanea di medie dimensioni con ante lisce, ante verdi, vasca ad alcova, zona vasca/doccia separata, WC a due pezzi, piastrelle bianche, piastrelle in gres porcellanato, pareti bianche, pavimento in cemento, lavabo a bacinella, top in quarzo composito, pavimento grigio, doccia aperta, top bianco, toilette, due lavabi e mobile bagno incassato
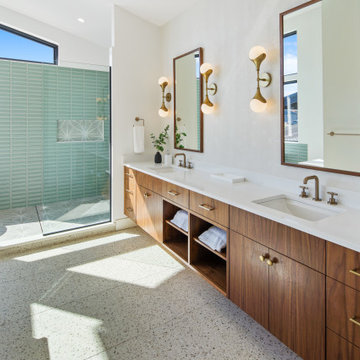
Foto di una grande stanza da bagno padronale design con ante lisce, vasca freestanding, zona vasca/doccia separata, pavimento multicolore, doccia aperta, nicchia, due lavabi, mobile bagno sospeso, ante in legno scuro, pareti bianche, lavabo sottopiano, top bianco e soffitto a volta

Ispirazione per una piccola stanza da bagno con doccia minimal con ante lisce, ante nere, zona vasca/doccia separata, WC sospeso, piastrelle bianche, piastrelle in gres porcellanato, pareti bianche, parquet scuro, lavabo sottopiano, top in quarzo composito, pavimento marrone, porta doccia a battente, top bianco, panca da doccia, un lavabo e mobile bagno freestanding
Bagni contemporanei con zona vasca/doccia separata - Foto e idee per arredare
4

