Bagni contemporanei con doccia a filo pavimento - Foto e idee per arredare
Filtra anche per:
Budget
Ordina per:Popolari oggi
21 - 40 di 23.178 foto
1 di 3

Photos by Shawn Lortie Photography
Esempio di una stanza da bagno padronale minimal di medie dimensioni con doccia a filo pavimento, piastrelle grigie, piastrelle in gres porcellanato, pareti grigie, pavimento in gres porcellanato, top in superficie solida, pavimento grigio, doccia aperta, ante in legno scuro e lavabo sottopiano
Esempio di una stanza da bagno padronale minimal di medie dimensioni con doccia a filo pavimento, piastrelle grigie, piastrelle in gres porcellanato, pareti grigie, pavimento in gres porcellanato, top in superficie solida, pavimento grigio, doccia aperta, ante in legno scuro e lavabo sottopiano

Foto di una stanza da bagno padronale contemporanea con piastrelle multicolore, piastrelle a listelli, pareti bianche, pavimento con piastrelle in ceramica, doccia a filo pavimento, nicchia e panca da doccia

Zellige tile is usually a natural hand formed kiln fired clay tile, this multi-tonal beige tile is exactly that. Beautifully laid in this walk in door less shower, this tile is the simple "theme" of this warm cream guest bath. We also love the pub style metal framed Pottery barn mirror and streamlined lighting that provide a focal accent to this bathroom.
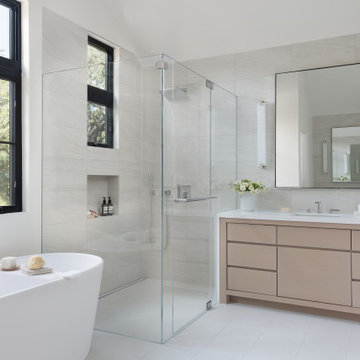
Channel set shower glass avoids clips at the walls -the glass is inset into a channel between the tile in this master Bathroom
Idee per una stanza da bagno design con ante lisce, ante in legno chiaro, vasca freestanding, doccia a filo pavimento, piastrelle grigie, lavabo sottopiano, pavimento grigio, porta doccia a battente, top bianco, un lavabo, mobile bagno incassato e nicchia
Idee per una stanza da bagno design con ante lisce, ante in legno chiaro, vasca freestanding, doccia a filo pavimento, piastrelle grigie, lavabo sottopiano, pavimento grigio, porta doccia a battente, top bianco, un lavabo, mobile bagno incassato e nicchia

The detailed plans for this bathroom can be purchased here: https://www.changeyourbathroom.com/shop/sensational-spa-bathroom-plans/
Contemporary bathroom with mosaic marble on the floors, porcelain on the walls, no pulls on the vanity, mirrors with built in lighting, black counter top, complete rearranging of this floor plan.
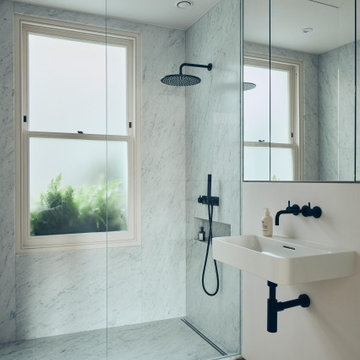
Ispirazione per una stanza da bagno padronale minimal con doccia a filo pavimento, piastrelle bianche, lastra di pietra, pareti bianche, pavimento in legno massello medio, lavabo sospeso, pavimento marrone, doccia aperta e WC sospeso

Clean and elegant hall bathroom with a single 3/8" glass panel, channel drain, and zero entry. Matte black fixtures and accessories add a nice pop of contrast to the white porcelain tile and glass tile accent strip.

Baron Construction and Remodeling
Bathroom Design and Remodeling
Design Build General Contractor
Photography by Agnieszka Jakubowicz
Idee per una grande stanza da bagno padronale design con ante lisce, doccia a filo pavimento, piastrelle bianche, piastrelle grigie, pareti grigie, lavabo sottopiano, top grigio, ante in legno scuro, piastrelle di marmo, pavimento in marmo, top in quarzo composito, pavimento grigio, doccia aperta, due lavabi e mobile bagno incassato
Idee per una grande stanza da bagno padronale design con ante lisce, doccia a filo pavimento, piastrelle bianche, piastrelle grigie, pareti grigie, lavabo sottopiano, top grigio, ante in legno scuro, piastrelle di marmo, pavimento in marmo, top in quarzo composito, pavimento grigio, doccia aperta, due lavabi e mobile bagno incassato

Photograhper Jeff Beck
Designer Six Walls
Idee per una stanza da bagno padronale design di medie dimensioni con ante in legno scuro, doccia a filo pavimento, WC a due pezzi, piastrelle bianche, piastrelle di marmo, pareti bianche, pavimento in gres porcellanato, top in quarzite, pavimento grigio, doccia aperta e top bianco
Idee per una stanza da bagno padronale design di medie dimensioni con ante in legno scuro, doccia a filo pavimento, WC a due pezzi, piastrelle bianche, piastrelle di marmo, pareti bianche, pavimento in gres porcellanato, top in quarzite, pavimento grigio, doccia aperta e top bianco

Esempio di una grande stanza da bagno padronale design con ante lisce, ante in legno scuro, vasca freestanding, doccia a filo pavimento, WC monopezzo, pareti bianche, pavimento in gres porcellanato, lavabo sottopiano, top in quarzo composito, pavimento bianco, porta doccia a battente e top bianco

"Dramatically positioned along Pelican Crest's prized front row, this Newport Coast House presents a refreshing modern aesthetic rarely available in the community. A comprehensive $6M renovation completed in December 2017 appointed the home with an assortment of sophisticated design elements, including white oak & travertine flooring, light fixtures & chandeliers by Apparatus & Ladies & Gentlemen, & SubZero appliances throughout. The home's unique orientation offers the region's best view perspective, encompassing the ocean, Catalina Island, Harbor, city lights, Palos Verdes, Pelican Hill Golf Course, & crashing waves. The eminently liveable floorplan spans 3 levels and is host to 5 bedroom suites, open social spaces, home office (possible 6th bedroom) with views & balcony, temperature-controlled wine and cigar room, home spa with heated floors, a steam room, and quick-fill tub, home gym, & chic master suite with frameless, stand-alone shower, his & hers closets, & sprawling ocean views. The rear yard is an entertainer's paradise with infinity-edge pool & spa, fireplace, built-in BBQ, putting green, lawn, and covered outdoor dining area. An 8-car subterranean garage & fully integrated Savant system complete this one of-a-kind residence. Residents of Pelican Crest enjoy 24/7 guard-gated patrolled security, swim, tennis & playground amenities of the Newport Coast Community Center & close proximity to the pristine beaches, world-class shopping & dining, & John Wayne Airport." via Cain Group / Pacific Sotheby's International Realty
Photo: Sam Frost

This barrier free (curbless) shower was designed for easy access. The perfect solution for the elderly or anyone who wants to enter the shower without any issues. The dark gray concrete look floor tile extends uninterrupted into the shower. Satin nickel fixtures and a teak shower stool provide some contrast. Walls are also built with plywood substrate in order to any grab bars if the situation ever arises.
Photo: Stephen Allen

This beautiful custom spa like bathroom features a glass surround shower with rain shower and private sauna, granite counter tops with floating vanity and travertine stone floors.

Idee per una grande stanza da bagno padronale design con ante lisce, top in superficie solida, doccia a filo pavimento, piastrelle beige, piastrelle a listelli, pavimento in gres porcellanato, lavabo sottopiano, pavimento bianco, porta doccia a battente, ante in legno bruno, top bianco, nicchia e panca da doccia
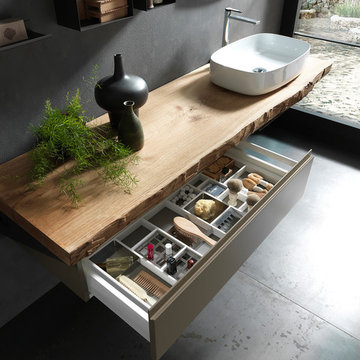
salle de bain antony, salle de bain 92, salles de bain antony, salle de bain archeda, salle de bain les hauts-de-seine, salle de bain moderne, salles de bain sur-mesure, sdb 92

A small bathroom is given a clean, bright, and contemporary look. Storage was key to this design, so we made sure to give our clients plenty of hidden space throughout the room. We installed a full-height linen closet which, thanks to the pull-out shelves, stays conveniently tucked away as well as vanity with U-shaped drawers, perfect for storing smaller items.
The shower also provides our clients with storage opportunity, with two large shower niches - one with four built-in glass shelves. For a bit of sparkle and contrast to the all-white interior, we added a copper glass tile accent to the second niche.
Designed by Chi Renovation & Design who serve Chicago and it's surrounding suburbs, with an emphasis on the North Side and North Shore. You'll find their work from the Loop through Lincoln Park, Skokie, Evanston, and all of the way up to Lake Forest.
For more about Chi Renovation & Design, click here: https://www.chirenovation.com/
To learn more about this project, click here: https://www.chirenovation.com/portfolio/northshore-bathroom-renovation/

Jared Kuzia
Immagine di una piccola stanza da bagno padronale contemporanea con doccia a filo pavimento, WC a due pezzi, piastrelle di vetro, pareti bianche, pavimento in gres porcellanato, lavabo sospeso, top in vetro, ante di vetro, ante bianche, piastrelle verdi, pavimento bianco e porta doccia a battente
Immagine di una piccola stanza da bagno padronale contemporanea con doccia a filo pavimento, WC a due pezzi, piastrelle di vetro, pareti bianche, pavimento in gres porcellanato, lavabo sospeso, top in vetro, ante di vetro, ante bianche, piastrelle verdi, pavimento bianco e porta doccia a battente
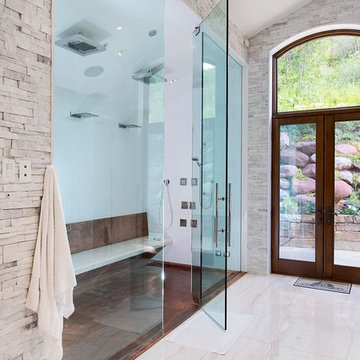
"Raw" Copper Shower Pan with Matching Back Rest 153" x 75" x 3"
Photo Credit: Copyright Brent Bingham
Esempio di una stanza da bagno minimal con doccia a filo pavimento, piastrelle bianche, pavimento beige e panca da doccia
Esempio di una stanza da bagno minimal con doccia a filo pavimento, piastrelle bianche, pavimento beige e panca da doccia

Idee per una stanza da bagno minimal con lavabo integrato, doccia a filo pavimento, piastrelle bianche, piastrelle in pietra, pareti bianche, pavimento in marmo e pavimento grigio
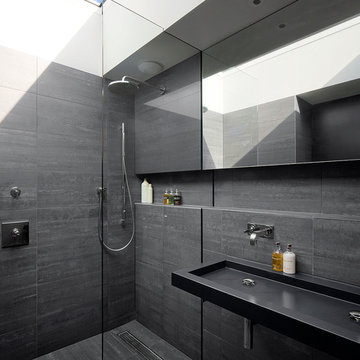
Photographer: Will Pryce
Ispirazione per una stanza da bagno con doccia minimal con lavabo rettangolare, doccia a filo pavimento, piastrelle grigie e pareti grigie
Ispirazione per una stanza da bagno con doccia minimal con lavabo rettangolare, doccia a filo pavimento, piastrelle grigie e pareti grigie
Bagni contemporanei con doccia a filo pavimento - Foto e idee per arredare
2

