Bagni contemporanei con doccia a filo pavimento - Foto e idee per arredare
Filtra anche per:
Budget
Ordina per:Popolari oggi
121 - 140 di 23.181 foto
1 di 3

Massive shower with floor to ceiling tile and Vadara Quartz feature walls and bench. This curbless, walk in shower is complete with dual shower heads and shower jets and a free standing tub within.

Mountain View Modern master bath with curbless shower, bamboo cabinets and double trough sink.
Green Heath Ceramics tile on shower wall, also in shower niche (reflected in mirror)
Exposed beams and skylight in ceiling.
Photography: Mark Pinkerton VI360

David West - Born Imagery
Turquoise fish scale tiles can be found at https://mercurymosaics.com/collections/moroccan-fish-scales
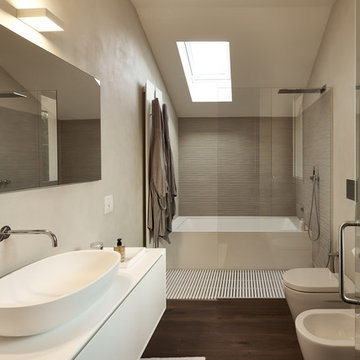
AZero Studio
fotografo Massimo Mantovani
Immagine di una stanza da bagno con doccia contemporanea con ante lisce, ante bianche, vasca ad alcova, doccia a filo pavimento, bidè, pareti grigie, lavabo a bacinella, pavimento marrone e doccia aperta
Immagine di una stanza da bagno con doccia contemporanea con ante lisce, ante bianche, vasca ad alcova, doccia a filo pavimento, bidè, pareti grigie, lavabo a bacinella, pavimento marrone e doccia aperta
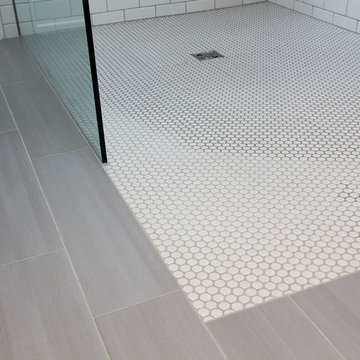
Jason Hall Photography
Esempio di una stanza da bagno padronale design di medie dimensioni con doccia a filo pavimento, piastrelle bianche, piastrelle in ceramica, pareti grigie, pavimento in gres porcellanato, pavimento grigio e doccia aperta
Esempio di una stanza da bagno padronale design di medie dimensioni con doccia a filo pavimento, piastrelle bianche, piastrelle in ceramica, pareti grigie, pavimento in gres porcellanato, pavimento grigio e doccia aperta
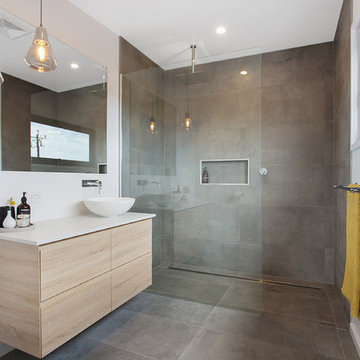
This stunning home, in the coastal town of Port Campbell, is an absolute asset to the great ocean road and the south west coast of Victoria. The home owners have created a tranquil yet sophisticated space to raise their young family.
You can view this wonderful home and many more though a 3D virtual tour on our website by visiting http://www.skitchens.com.au/kitchen-virtual-tour/
Kane R Horwill
m 0418 174 171
Social Media | @open2viewwarrnambool
e kane.horwill@open2view.com
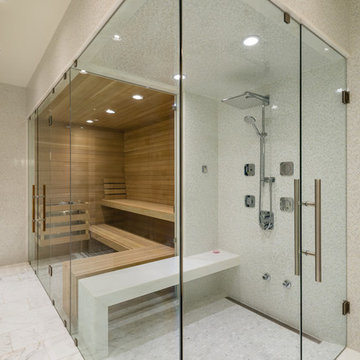
The objective was to create a warm neutral space to later customize to a specific colour palate/preference of the end user for this new construction home being built to sell. A high-end contemporary feel was requested to attract buyers in the area. An impressive kitchen that exuded high class and made an impact on guests as they entered the home, without being overbearing. The space offers an appealing open floorplan conducive to entertaining with indoor-outdoor flow.
Due to the spec nature of this house, the home had to remain appealing to the builder, while keeping a broad audience of potential buyers in mind. The challenge lay in creating a unique look, with visually interesting materials and finishes, while not being so unique that potential owners couldn’t envision making it their own. The focus on key elements elevates the look, while other features blend and offer support to these striking components. As the home was built for sale, profitability was important; materials were sourced at best value, while retaining high-end appeal. Adaptations to the home’s original design plan improve flow and usability within the kitchen-greatroom. The client desired a rich dark finish. The chosen colours tie the kitchen to the rest of the home (creating unity as combination, colours and materials, is repeated throughout).
Photos- Paul Grdina
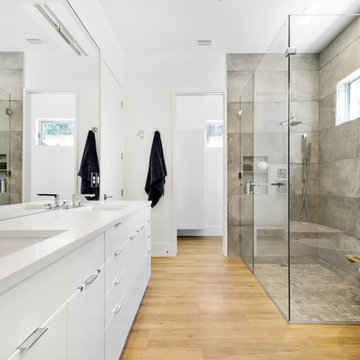
Esempio di una stanza da bagno padronale minimal con ante lisce, ante bianche, doccia a filo pavimento, piastrelle grigie, pareti bianche, parquet chiaro, lavabo sottopiano, pavimento beige e porta doccia a battente

Fotos by Ines Grabner
Immagine di una piccola stanza da bagno con doccia design con ante in legno bruno, doccia a filo pavimento, WC sospeso, piastrelle grigie, piastrelle in ardesia, pareti grigie, pavimento in ardesia, lavabo a bacinella, ante lisce, top in legno, pavimento grigio, doccia aperta e top marrone
Immagine di una piccola stanza da bagno con doccia design con ante in legno bruno, doccia a filo pavimento, WC sospeso, piastrelle grigie, piastrelle in ardesia, pareti grigie, pavimento in ardesia, lavabo a bacinella, ante lisce, top in legno, pavimento grigio, doccia aperta e top marrone
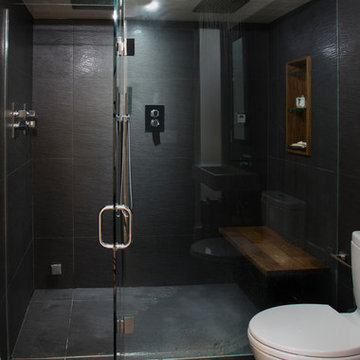
Ispirazione per una piccola stanza da bagno con doccia design con doccia a filo pavimento, piastrelle nere, piastrelle in gres porcellanato, pareti nere, pavimento in gres porcellanato e lavabo sospeso
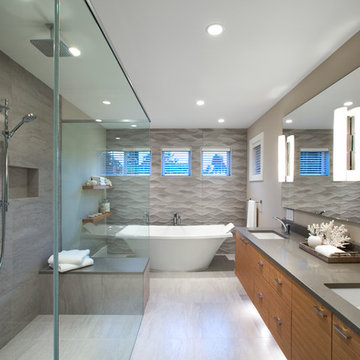
Caesarstone Stone Grey
Esempio di una grande stanza da bagno padronale contemporanea con ante lisce, ante in legno scuro, vasca freestanding, doccia a filo pavimento, piastrelle grigie, pareti beige, lavabo sottopiano, piastrelle in gres porcellanato, pavimento in gres porcellanato, top in quarzo composito, pavimento beige, porta doccia a battente e top grigio
Esempio di una grande stanza da bagno padronale contemporanea con ante lisce, ante in legno scuro, vasca freestanding, doccia a filo pavimento, piastrelle grigie, pareti beige, lavabo sottopiano, piastrelle in gres porcellanato, pavimento in gres porcellanato, top in quarzo composito, pavimento beige, porta doccia a battente e top grigio

A masterpiece of light and design, this gorgeous Beverly Hills contemporary is filled with incredible moments, offering the perfect balance of intimate corners and open spaces.
A large driveway with space for ten cars is complete with a contemporary fountain wall that beckons guests inside. An amazing pivot door opens to an airy foyer and light-filled corridor with sliding walls of glass and high ceilings enhancing the space and scale of every room. An elegant study features a tranquil outdoor garden and faces an open living area with fireplace. A formal dining room spills into the incredible gourmet Italian kitchen with butler’s pantry—complete with Miele appliances, eat-in island and Carrara marble countertops—and an additional open living area is roomy and bright. Two well-appointed powder rooms on either end of the main floor offer luxury and convenience.
Surrounded by large windows and skylights, the stairway to the second floor overlooks incredible views of the home and its natural surroundings. A gallery space awaits an owner’s art collection at the top of the landing and an elevator, accessible from every floor in the home, opens just outside the master suite. Three en-suite guest rooms are spacious and bright, all featuring walk-in closets, gorgeous bathrooms and balconies that open to exquisite canyon views. A striking master suite features a sitting area, fireplace, stunning walk-in closet with cedar wood shelving, and marble bathroom with stand-alone tub. A spacious balcony extends the entire length of the room and floor-to-ceiling windows create a feeling of openness and connection to nature.
A large grassy area accessible from the second level is ideal for relaxing and entertaining with family and friends, and features a fire pit with ample lounge seating and tall hedges for privacy and seclusion. Downstairs, an infinity pool with deck and canyon views feels like a natural extension of the home, seamlessly integrated with the indoor living areas through sliding pocket doors.
Amenities and features including a glassed-in wine room and tasting area, additional en-suite bedroom ideal for staff quarters, designer fixtures and appliances and ample parking complete this superb hillside retreat.
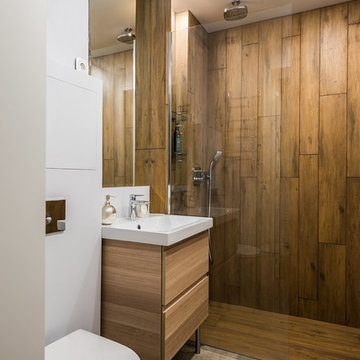
Immagine di una stanza da bagno design con ante lisce, WC sospeso, ante in legno chiaro, doccia a filo pavimento, pareti bianche e doccia aperta

Foto di una stanza da bagno design con vasca freestanding, doccia a filo pavimento, piastrelle beige, pareti bianche, lavabo rettangolare e doccia aperta
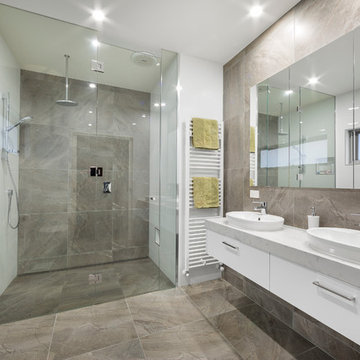
Esempio di una grande stanza da bagno padronale minimal con ante lisce, ante bianche, doccia a filo pavimento, pareti bianche, lavabo a bacinella, piastrelle grigie, porta doccia a battente, piastrelle in travertino, pavimento in travertino, top in marmo e pavimento grigio
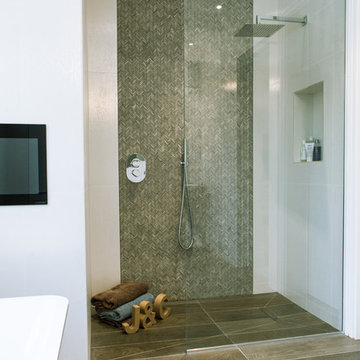
Foto di una stanza da bagno minimal con doccia a filo pavimento, piastrelle marroni, piastrelle a listelli, pareti bianche e doccia aperta
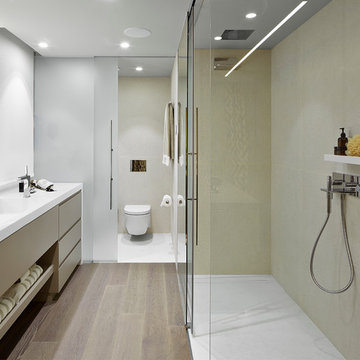
La arquitectura moderna que introdujimos en la reforma del ático dúplex de diseño Vibar habla por sí sola.
Desde luego, en este proyecto de interiorismo y decoración, el equipo de Molins Design afrontó distintos retos arquitectónicos. De entre todos los objetivos planteados para esta propuesta de diseño interior en Barcelona destacamos la optimización distributiva de toda la vivienda. En definitiva, lo que se pedía era convertir la casa en un hogar mucho más eficiente y práctico para sus propietarios.
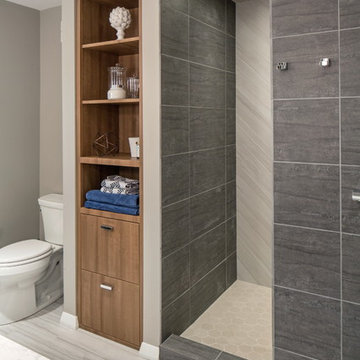
Kessler Photography
Idee per una stanza da bagno padronale design di medie dimensioni con ante lisce, ante in legno scuro, doccia a filo pavimento, WC monopezzo, piastrelle bianche, piastrelle in gres porcellanato, pareti grigie, pavimento in gres porcellanato, lavabo sottopiano e top in quarzo composito
Idee per una stanza da bagno padronale design di medie dimensioni con ante lisce, ante in legno scuro, doccia a filo pavimento, WC monopezzo, piastrelle bianche, piastrelle in gres porcellanato, pareti grigie, pavimento in gres porcellanato, lavabo sottopiano e top in quarzo composito
etched glass create privacy in the shared shower and toilet room
Bruce Damonte photography
Idee per una grande stanza da bagno per bambini contemporanea con ante lisce, ante bianche, doccia a filo pavimento, piastrelle bianche, piastrelle di vetro, pareti bianche, pavimento in cemento, lavabo sottopiano, top in quarzo composito, WC a due pezzi e porta doccia a battente
Idee per una grande stanza da bagno per bambini contemporanea con ante lisce, ante bianche, doccia a filo pavimento, piastrelle bianche, piastrelle di vetro, pareti bianche, pavimento in cemento, lavabo sottopiano, top in quarzo composito, WC a due pezzi e porta doccia a battente
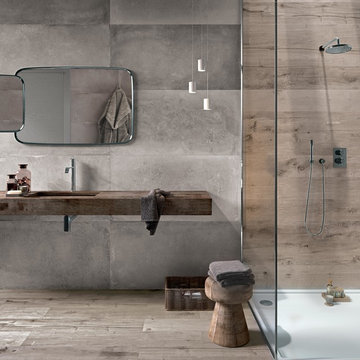
Foto di una stanza da bagno padronale minimal con doccia a filo pavimento, piastrelle grigie, piastrelle di cemento, pareti grigie, pavimento in legno massello medio, lavabo sottopiano, top in legno, doccia aperta e top marrone
Bagni contemporanei con doccia a filo pavimento - Foto e idee per arredare
7

