Bagni con zona vasca/doccia separata - Foto e idee per arredare
Filtra anche per:
Budget
Ordina per:Popolari oggi
141 - 160 di 17.947 foto

The clients needed a larger space for a bathroom and closet. They also wanted to move the laundry room upstairs from the basement.
We added a room addition with a laundry / mud room, master bathroom with a wet room and enlarged the existing closet. We also removed the flat roof over the bedroom and added a pitched roof to match the existing. The color of the house is going to be changed from yellow to white siding.
The tub and shower is in the same “wet room” with plenty of natural light into the room. White subway tile be on the walls.
The laundry room sink was repurposed and refinished to be used here. New tile floor was also installed.
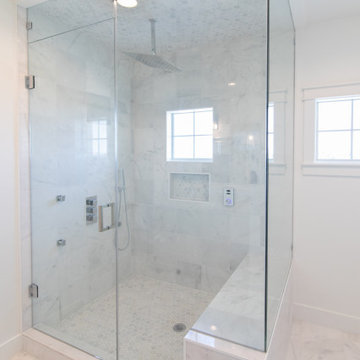
Idee per una grande stanza da bagno con doccia moderna con zona vasca/doccia separata, piastrelle grigie, piastrelle in pietra, pareti bianche, pavimento in marmo, pavimento bianco, porta doccia a battente e panca da doccia

Immagine di una grande stanza da bagno padronale moderna con ante in stile shaker, ante grigie, mobile bagno freestanding, due lavabi, top in granito, top bianco, vasca freestanding, zona vasca/doccia separata, piastrelle grigie, piastrelle a listelli, lavabo sottopiano, porta doccia a battente, WC monopezzo, pareti bianche, pavimento con piastrelle in ceramica, pavimento grigio, panca da doccia e soffitto a volta

master shower with cedar lined dry sauna
Esempio di un'ampia stanza da bagno padronale moderna con ante in stile shaker, mobile bagno incassato, ante grigie, top in quarzite, due lavabi, top bianco, vasca freestanding, zona vasca/doccia separata, WC a due pezzi, piastrelle grigie, piastrelle in ceramica, pareti bianche, pavimento in gres porcellanato, lavabo sottopiano, pavimento beige, porta doccia a battente, panca da doccia, travi a vista e pannellatura
Esempio di un'ampia stanza da bagno padronale moderna con ante in stile shaker, mobile bagno incassato, ante grigie, top in quarzite, due lavabi, top bianco, vasca freestanding, zona vasca/doccia separata, WC a due pezzi, piastrelle grigie, piastrelle in ceramica, pareti bianche, pavimento in gres porcellanato, lavabo sottopiano, pavimento beige, porta doccia a battente, panca da doccia, travi a vista e pannellatura

At once intimate and soothing, the spa-like master bath allows for separate bathing and showering options. LED accent lighting runs the entire length of the wall niche and under the floating slab bench.
The soaking tub from Hydrosystems is made of a volcanic composite blend and is finished in matte black.
The Village at Seven Desert Mountain—Scottsdale
Architecture: Drewett Works
Builder: Cullum Homes
Interiors: Ownby Design
Landscape: Greey | Pickett
Photographer: Dino Tonn
https://www.drewettworks.com/the-model-home-at-village-at-seven-desert-mountain/
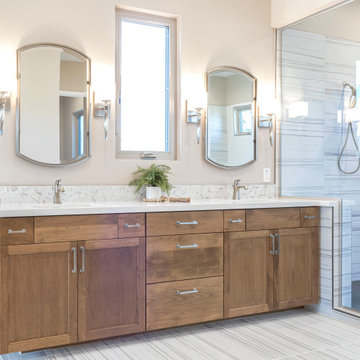
Grand spa-style primary bathroom with wet room, double shower heads, rain can, free-standing tub and double vanities.
Immagine di una grande stanza da bagno padronale tradizionale con ante in stile shaker, ante in legno chiaro, vasca freestanding, zona vasca/doccia separata, WC monopezzo, piastrelle multicolore, piastrelle in ceramica, pareti beige, pavimento con piastrelle in ceramica, lavabo sottopiano, top in quarzo composito, pavimento multicolore, porta doccia a battente, top bianco, panca da doccia, due lavabi e mobile bagno incassato
Immagine di una grande stanza da bagno padronale tradizionale con ante in stile shaker, ante in legno chiaro, vasca freestanding, zona vasca/doccia separata, WC monopezzo, piastrelle multicolore, piastrelle in ceramica, pareti beige, pavimento con piastrelle in ceramica, lavabo sottopiano, top in quarzo composito, pavimento multicolore, porta doccia a battente, top bianco, panca da doccia, due lavabi e mobile bagno incassato
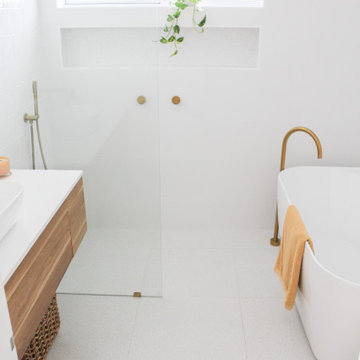
Wet Room, Fremantle Bathroom Renovation, Terrazzo Bathroom, Brushed Brass Bathrooms, Open Shower, OTB Bathrooms, On the Ball Bathrooms
Esempio di una stanza da bagno padronale moderna di medie dimensioni con ante lisce, ante in legno chiaro, vasca freestanding, zona vasca/doccia separata, piastrelle bianche, piastrelle in ceramica, pareti bianche, pavimento in gres porcellanato, lavabo a bacinella, top in quarzo composito, pavimento grigio, doccia aperta, top bianco, un lavabo e mobile bagno sospeso
Esempio di una stanza da bagno padronale moderna di medie dimensioni con ante lisce, ante in legno chiaro, vasca freestanding, zona vasca/doccia separata, piastrelle bianche, piastrelle in ceramica, pareti bianche, pavimento in gres porcellanato, lavabo a bacinella, top in quarzo composito, pavimento grigio, doccia aperta, top bianco, un lavabo e mobile bagno sospeso
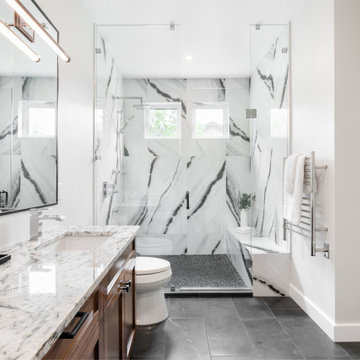
Ispirazione per una stanza da bagno padronale design di medie dimensioni con ante in stile shaker, ante marroni, zona vasca/doccia separata, WC monopezzo, pistrelle in bianco e nero, piastrelle in gres porcellanato, pareti bianche, pavimento in gres porcellanato, lavabo sottopiano, top in quarzite, pavimento grigio, porta doccia a battente, top bianco, panca da doccia, due lavabi e mobile bagno incassato
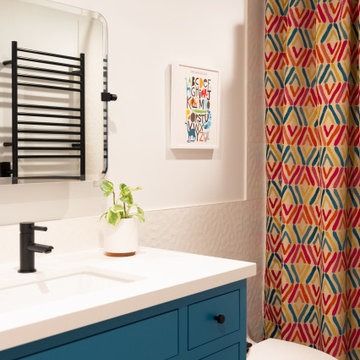
Our Oakland studio changed the layout of the master suite and kid's bathroom in this home and gave it a modern update:
---
Designed by Oakland interior design studio Joy Street Design. Serving Alameda, Berkeley, Orinda, Walnut Creek, Piedmont, and San Francisco.
For more about Joy Street Design, click here:
https://www.joystreetdesign.com/
To learn more about this project, click here:
https://www.joystreetdesign.com/portfolio/bathroom-design-renovation

Ispirazione per una piccola stanza da bagno padronale country con vasca freestanding, zona vasca/doccia separata, piastrelle in metallo, pareti beige, pavimento in cementine, top in cemento, pavimento beige, doccia aperta, top beige, un lavabo e pareti in legno

Luxuriance. The master bathroom is fit for a king with tones of black and natural wood throughout.
Immagine di una grande sauna design con ante in stile shaker, ante in legno bruno, vasca freestanding, zona vasca/doccia separata, WC a due pezzi, pistrelle in bianco e nero, piastrelle in ceramica, pareti bianche, pavimento con piastrelle in ceramica, lavabo da incasso, top in quarzo composito, pavimento nero, porta doccia a battente, top grigio, due lavabi e mobile bagno sospeso
Immagine di una grande sauna design con ante in stile shaker, ante in legno bruno, vasca freestanding, zona vasca/doccia separata, WC a due pezzi, pistrelle in bianco e nero, piastrelle in ceramica, pareti bianche, pavimento con piastrelle in ceramica, lavabo da incasso, top in quarzo composito, pavimento nero, porta doccia a battente, top grigio, due lavabi e mobile bagno sospeso
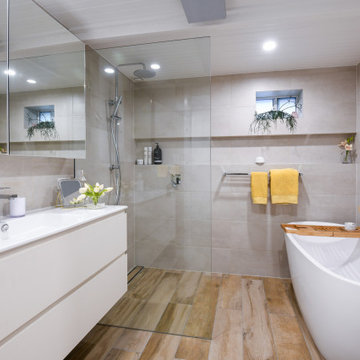
Ispirazione per una stanza da bagno padronale design di medie dimensioni con ante lisce, ante bianche, vasca freestanding, zona vasca/doccia separata, WC monopezzo, piastrelle in ceramica, pareti beige, pavimento con piastrelle in ceramica, pavimento marrone, doccia aperta, un lavabo e mobile bagno sospeso
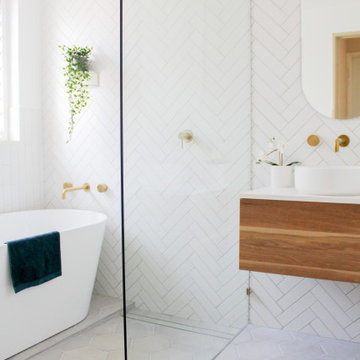
Wet Room, Wet Rooms Perth, Perth Wet Rooms, OTB Bathrooms, Wall Hung Vanity, Walk In Shower, Open Shower, Small Bathrooms Perth, Freestanding Bath, Bath In Shower Area, Brushed Brass Tapware, Herringbone Wall Tiles, Stack Bond Vertical Tiles, Contrast Grout, Brushed Brass Shower Screen
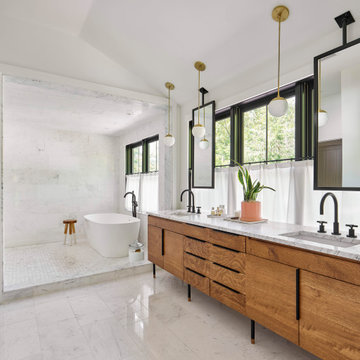
Immagine di una stanza da bagno padronale design con ante lisce, ante in legno scuro, vasca freestanding, zona vasca/doccia separata, piastrelle di marmo, pareti bianche, pavimento in marmo, lavabo sottopiano, pavimento multicolore, doccia aperta e top grigio
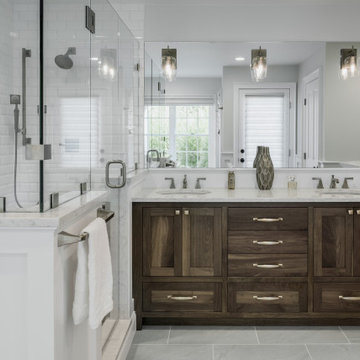
Instagram: @redhousehousecustombuilding
Custom vanity in walnut with antique brass finishes. Double sinks. A walk-in shower with a pebble tile mosaic. Recessed paneling on the shower.

Enfort Homes - 2019
Ispirazione per una grande stanza da bagno padronale country con ante in stile shaker, ante grigie, vasca freestanding, zona vasca/doccia separata, pareti bianche, pavimento in legno massello medio, doccia aperta e top bianco
Ispirazione per una grande stanza da bagno padronale country con ante in stile shaker, ante grigie, vasca freestanding, zona vasca/doccia separata, pareti bianche, pavimento in legno massello medio, doccia aperta e top bianco

Martha O'Hara Interiors, Interior Design & Photo Styling | Troy Thies, Photography | Swan Architecture, Architect | Great Neighborhood Homes, Builder
Please Note: All “related,” “similar,” and “sponsored” products tagged or listed by Houzz are not actual products pictured. They have not been approved by Martha O’Hara Interiors nor any of the professionals credited. For info about our work: design@oharainteriors.com
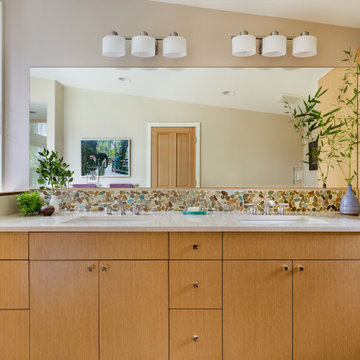
Immagine di una stanza da bagno padronale design di medie dimensioni con ante lisce, ante in legno chiaro, vasca da incasso, zona vasca/doccia separata, WC a due pezzi, piastrelle multicolore, piastrelle di ciottoli, pareti beige, pavimento in gres porcellanato, lavabo sottopiano, top in quarzite, pavimento beige, porta doccia a battente, top bianco e due lavabi
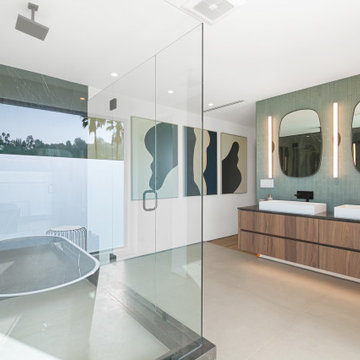
Contemporary California Residence, set in the Mullholland Hills.
Design & Build by Racing Green Group.
Listed by Dougal Murray & Jonathan Waud.
Idee per una grande stanza da bagno padronale design con ante lisce, ante in legno scuro, vasca freestanding, pavimento in gres porcellanato, top in quarzo composito, porta doccia a battente, top marrone, zona vasca/doccia separata, piastrelle verdi, pareti bianche, lavabo rettangolare, pavimento beige e due lavabi
Idee per una grande stanza da bagno padronale design con ante lisce, ante in legno scuro, vasca freestanding, pavimento in gres porcellanato, top in quarzo composito, porta doccia a battente, top marrone, zona vasca/doccia separata, piastrelle verdi, pareti bianche, lavabo rettangolare, pavimento beige e due lavabi
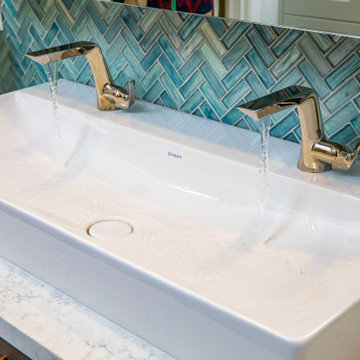
Immagine di una grande stanza da bagno padronale con ante lisce, ante in legno bruno, zona vasca/doccia separata, WC monopezzo, piastrelle blu, pareti bianche, lavabo a bacinella, top in quarzo composito, pavimento verde, porta doccia a battente e top bianco
Bagni con zona vasca/doccia separata - Foto e idee per arredare
8

