Bagni con zona vasca/doccia separata e piastrelle di vetro - Foto e idee per arredare
Filtra anche per:
Budget
Ordina per:Popolari oggi
1 - 20 di 319 foto
1 di 3

Our clients wanted to add on to their 1950's ranch house, but weren't sure whether to go up or out. We convinced them to go out, adding a Primary Suite addition with bathroom, walk-in closet, and spacious Bedroom with vaulted ceiling. To connect the addition with the main house, we provided plenty of light and a built-in bookshelf with detailed pendant at the end of the hall. The clients' style was decidedly peaceful, so we created a wet-room with green glass tile, a door to a small private garden, and a large fir slider door from the bedroom to a spacious deck. We also used Yakisugi siding on the exterior, adding depth and warmth to the addition. Our clients love using the tub while looking out on their private paradise!

This modern design was achieved through chrome fixtures, a smoky taupe color palette and creative lighting. There is virtually no wood in this contemporary master bathroom—even the doors are framed in metal.
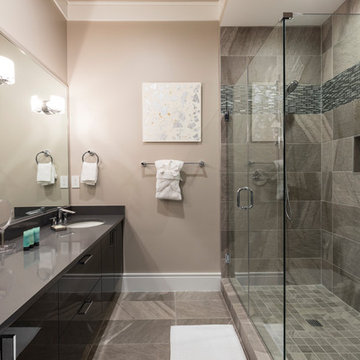
Idee per una grande stanza da bagno padronale minimalista con ante lisce, ante nere, vasca freestanding, zona vasca/doccia separata, WC a due pezzi, piastrelle di vetro, pareti grigie, pavimento in gres porcellanato, lavabo sottopiano, top in quarzo composito, pavimento grigio e porta doccia a battente
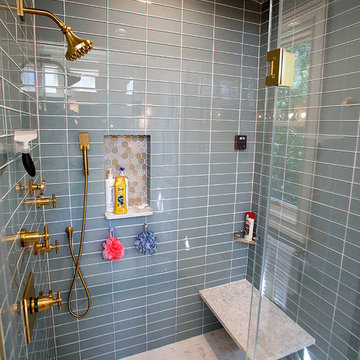
Ron Schwane, Photography
Idee per una stanza da bagno padronale design di medie dimensioni con ante lisce, ante bianche, zona vasca/doccia separata, WC monopezzo, piastrelle beige, piastrelle di vetro, pareti beige, pavimento con piastrelle a mosaico, lavabo a consolle, top in quarzo composito, pavimento giallo e porta doccia a battente
Idee per una stanza da bagno padronale design di medie dimensioni con ante lisce, ante bianche, zona vasca/doccia separata, WC monopezzo, piastrelle beige, piastrelle di vetro, pareti beige, pavimento con piastrelle a mosaico, lavabo a consolle, top in quarzo composito, pavimento giallo e porta doccia a battente
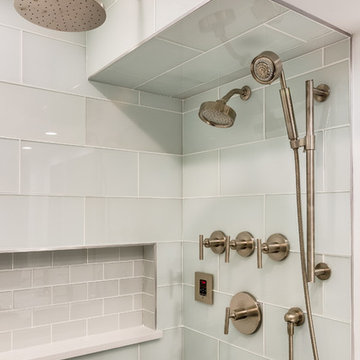
Esempio di una stanza da bagno con doccia chic di medie dimensioni con ante lisce, ante grigie, zona vasca/doccia separata, WC a due pezzi, piastrelle blu, piastrelle di vetro, pareti beige, pavimento con piastrelle a mosaico, lavabo integrato, top in superficie solida, pavimento nero e doccia aperta

Design objectives for this primary bathroom remodel included: Removing a dated corner shower and deck-mounted tub, creating more storage space, reworking the water closet entry, adding dual vanities and a curbless shower with tub to capture the view.

Immagine di un'ampia stanza da bagno padronale minimalista con ante lisce, ante in legno scuro, vasca freestanding, zona vasca/doccia separata, WC monopezzo, piastrelle blu, piastrelle di vetro, pareti blu, pavimento alla veneziana, lavabo a bacinella, top in quarzo composito, pavimento beige, porta doccia a battente, top bianco, un lavabo e mobile bagno sospeso
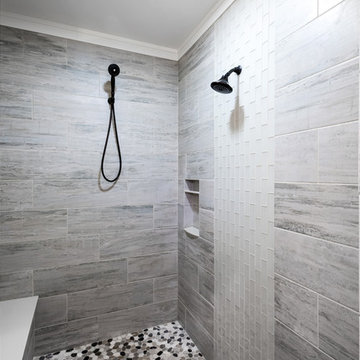
Alan Wycheck Photography
Immagine di una stanza da bagno padronale american style di medie dimensioni con zona vasca/doccia separata, doccia aperta, ante con riquadro incassato, ante bianche, vasca freestanding, piastrelle beige, piastrelle di vetro, pareti beige, pavimento con piastrelle in ceramica, lavabo sottopiano, top in granito, pavimento beige e top multicolore
Immagine di una stanza da bagno padronale american style di medie dimensioni con zona vasca/doccia separata, doccia aperta, ante con riquadro incassato, ante bianche, vasca freestanding, piastrelle beige, piastrelle di vetro, pareti beige, pavimento con piastrelle in ceramica, lavabo sottopiano, top in granito, pavimento beige e top multicolore
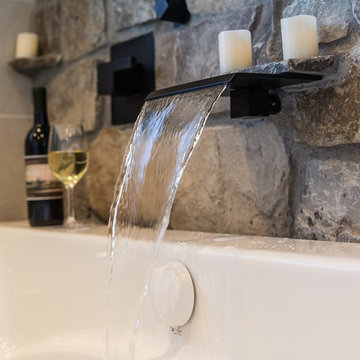
Esempio di un'ampia stanza da bagno padronale chic con ante in stile shaker, ante grigie, vasca freestanding, zona vasca/doccia separata, WC a due pezzi, piastrelle multicolore, piastrelle di vetro, pareti multicolore, pavimento con piastrelle in ceramica, lavabo da incasso, top in quarzo composito, pavimento multicolore, porta doccia a battente e top bianco
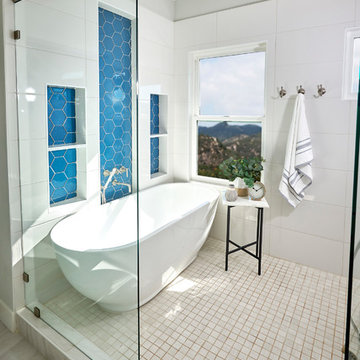
Luxury wet room this is a dream for many clients. We were asked to be the design team for this remodel. I am so excited for the client and how this bathroom turned out, it’s flooded with natural light and has the most amazing blue accent tile behind the freestanding tub.

Claire Hamilton Photography
Idee per una stanza da bagno costiera di medie dimensioni con consolle stile comò, ante in legno scuro, piastrelle verdi, piastrelle di vetro, top in granito, zona vasca/doccia separata, WC sospeso, pareti verdi, pavimento in ardesia, lavabo sospeso, pavimento grigio, doccia aperta e top grigio
Idee per una stanza da bagno costiera di medie dimensioni con consolle stile comò, ante in legno scuro, piastrelle verdi, piastrelle di vetro, top in granito, zona vasca/doccia separata, WC sospeso, pareti verdi, pavimento in ardesia, lavabo sospeso, pavimento grigio, doccia aperta e top grigio
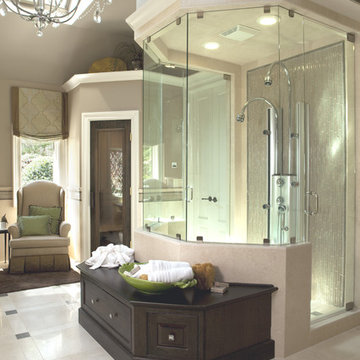
Tile from Specialty Tile Products. Contractor/Installer: Cornerstone Craftsmen - Marietta, GAMaterials: Sonoma Tilemakers Stone Gray Flannel 4"x4", Tantrum Slivers Eucalyptus
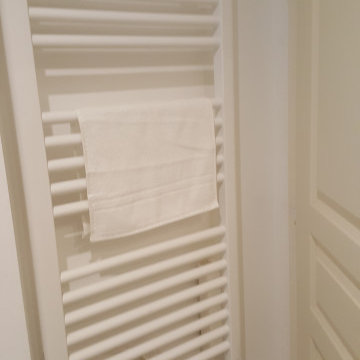
Dans le cadre d'une division d'un pavillon en 4 appartements destinés à la location, j'ai été amené à réaliser plusieurs projets d'aménagements. Dans ce premier appartement, vous découvrirez ici le projet d'aménagement d'une petite SDB que j'ai réalisé.
Cet appartement étant destiné à la location, les couleurs choisies sont neutres, gris au sol, blanc pour les façades et bois clair en plan de travail afin que tout le monde puisse s'y projeter. Le carrelage murale blanc brillant présente une frise en pâte de verre taupe, vert d'eau, grise et blanche placée à deux hauteurs différentes pour animer ce projet. La contrainte était vraiment l'espace restreint de cette pièce où il fallait tout de même prévoir l'emplacement du futur lave linge des occupants et où des gaines techniques étaient présentes. Pour les camoufler de manière utile, une niche pour les produits de bain/douche a été créé afin de permettre d'optimiser le moindre recoin d'espace!
Lire moins
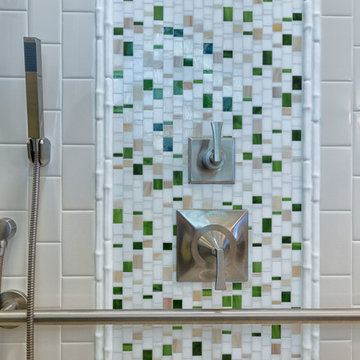
This cusom designed glass mosaic wall feature took it's color inspiration from the existing stained glass window. Added function of the hand held shower plus a regular showerhead with lever handles and elegant grab bar.
Patricia Bean, photographer
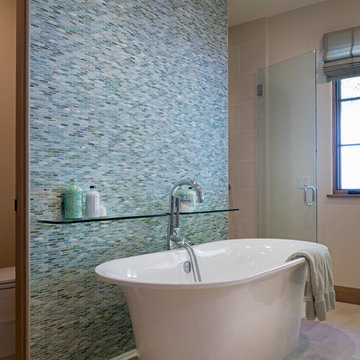
A master bathroom we dressed in cool, coastal blues and sea greens. We gave this bathroom a colorful but minimalist style, creating a refreshing, clean, and spa-like feel. The crisp white freestanding tub is placed near the tiled accent wall (a full-wall adorned in micro blue and green tiles). A floating glass shelf offers the perfect amount of space to place bath products while staying transparent and uncluttered. Behind the tub are two separate spaces, one of the large walk-in shower and the other for the toilet.
The vanity boasts beautiful cabinets, silver hardware, and a lustrous shell-like backsplash.
Project designed by Courtney Thomas Design in La Cañada. Serving Pasadena, Glendale, Monrovia, San Marino, Sierra Madre, South Pasadena, and Altadena.
For more about Courtney Thomas Design, click here: https://www.courtneythomasdesign.com/
To learn more about this project, click here: https://www.courtneythomasdesign.com/portfolio/la-canada-blvd-house/

bathroom Home Decorators Collection Carrara 12 in. x 24 in. Polished Porcelain
Immagine di una stanza da bagno padronale industriale di medie dimensioni con ante di vetro, ante bianche, vasca sottopiano, zona vasca/doccia separata, WC monopezzo, piastrelle grigie, piastrelle di vetro, pareti bianche, pavimento con piastrelle in ceramica, lavabo sottopiano, top piastrellato, pavimento grigio, porta doccia scorrevole, top bianco, panca da doccia, un lavabo, mobile bagno incassato, soffitto a cassettoni e pareti in perlinato
Immagine di una stanza da bagno padronale industriale di medie dimensioni con ante di vetro, ante bianche, vasca sottopiano, zona vasca/doccia separata, WC monopezzo, piastrelle grigie, piastrelle di vetro, pareti bianche, pavimento con piastrelle in ceramica, lavabo sottopiano, top piastrellato, pavimento grigio, porta doccia scorrevole, top bianco, panca da doccia, un lavabo, mobile bagno incassato, soffitto a cassettoni e pareti in perlinato
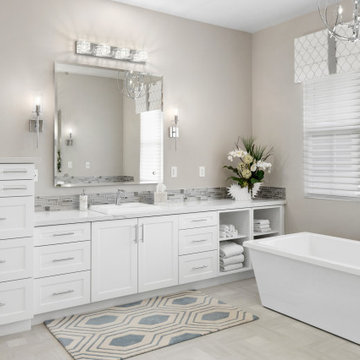
Immagine di una grande stanza da bagno padronale tradizionale con ante in stile shaker, ante bianche, vasca freestanding, zona vasca/doccia separata, WC monopezzo, piastrelle bianche, piastrelle di vetro, pareti grigie, pavimento in gres porcellanato, lavabo da incasso, top in quarzo composito, pavimento grigio, porta doccia a battente e top bianco
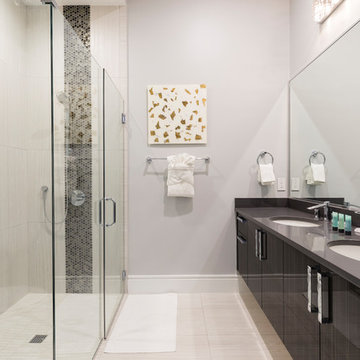
Esempio di una grande stanza da bagno padronale moderna con ante lisce, ante nere, vasca freestanding, zona vasca/doccia separata, WC a due pezzi, piastrelle di vetro, pareti grigie, pavimento in gres porcellanato, lavabo sottopiano, top in quarzo composito, pavimento grigio e porta doccia a battente
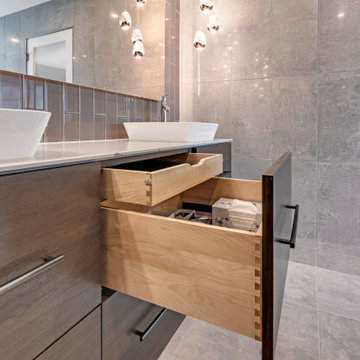
This modern design was achieved through chrome fixtures, a smoky taupe color palette and creative lighting. There is virtually no wood in this contemporary master bathroom—even the doors are framed in metal.
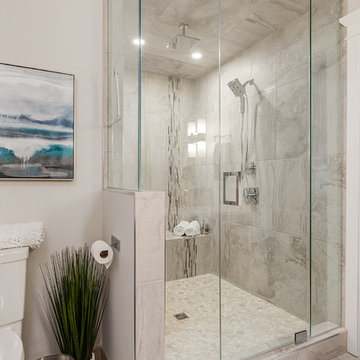
Room for two in this multihead spa shower (a wet room within-the-room).
(Rob Moroto, Calgary Photos)
Ispirazione per una grande stanza da bagno padronale tradizionale con consolle stile comò, ante in legno scuro, zona vasca/doccia separata, piastrelle grigie, piastrelle di vetro, pareti grigie, pavimento in marmo, lavabo sottopiano e top in quarzo composito
Ispirazione per una grande stanza da bagno padronale tradizionale con consolle stile comò, ante in legno scuro, zona vasca/doccia separata, piastrelle grigie, piastrelle di vetro, pareti grigie, pavimento in marmo, lavabo sottopiano e top in quarzo composito
Bagni con zona vasca/doccia separata e piastrelle di vetro - Foto e idee per arredare
1

