Bagni con zona vasca/doccia separata e piastrelle beige - Foto e idee per arredare
Filtra anche per:
Budget
Ordina per:Popolari oggi
1 - 20 di 2.105 foto

TILES
Esempio di una stanza da bagno padronale minimal di medie dimensioni con zona vasca/doccia separata, piastrelle beige, piastrelle in gres porcellanato, pareti beige, pavimento con piastrelle in ceramica, pavimento beige e porta doccia a battente
Esempio di una stanza da bagno padronale minimal di medie dimensioni con zona vasca/doccia separata, piastrelle beige, piastrelle in gres porcellanato, pareti beige, pavimento con piastrelle in ceramica, pavimento beige e porta doccia a battente
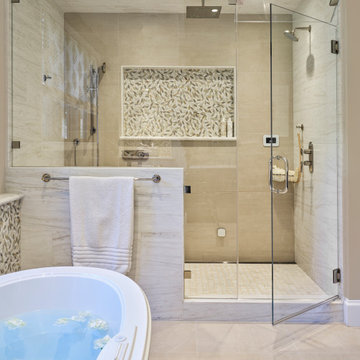
This Lafayette, California, modern farmhouse is all about laid-back luxury. Designed for warmth and comfort, the home invites a sense of ease, transforming it into a welcoming haven for family gatherings and events.
Elegant neutral tiles set the stage for a freestanding tub, a separate shower area, and a spacious vanity, creating a harmonious blend of luxury and tranquility. A gracefully placed Buddha in a purpose-built niche adds an element of mindfulness.
Project by Douglah Designs. Their Lafayette-based design-build studio serves San Francisco's East Bay areas, including Orinda, Moraga, Walnut Creek, Danville, Alamo Oaks, Diablo, Dublin, Pleasanton, Berkeley, Oakland, and Piedmont.
For more about Douglah Designs, click here: http://douglahdesigns.com/
To learn more about this project, see here:
https://douglahdesigns.com/featured-portfolio/lafayette-modern-farmhouse-rebuild/
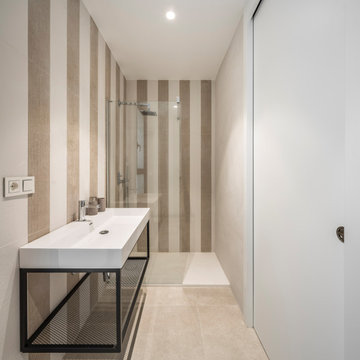
Immagine di una piccola stanza da bagno con doccia mediterranea con nessun'anta, ante bianche, zona vasca/doccia separata, piastrelle beige, pareti beige, pavimento in gres porcellanato, lavabo rettangolare, pavimento beige, doccia aperta, un lavabo, mobile bagno sospeso e carta da parati

From what was once a humble early 90’s decor space, the contrast that has occurred in this ensuite is vast. On return from a holiday in Japan, our clients desired the same bath house cultural experience, that is known to the land of onsens, for their own ensuite.
The transition in this space is truly exceptional, with the new layout all designed within the same four walls, still maintaining a vanity, shower, bath and toilet. Our designer, Eugene Lombard put much careful consideration into the fittings and finishes to ensure all the elements were pulled together beautifully.
The wet room setting is enhanced by a bench seat which allows the user a moment of transition between the shower and hot, deep soaker style bath. The owners now wake up to a captivating “day-spa like experience” that most would aspire to on a holiday, let alone an everyday occasion. Key features like the underfloor heating in the entrance are added appeal to beautiful large format tiles along with the wood grain finishes which add a sense of warmth and balance to the room.
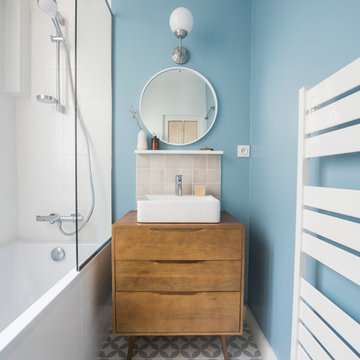
Esempio di una piccola stanza da bagno padronale minimalista con zona vasca/doccia separata, piastrelle beige, piastrelle in terracotta, lavabo da incasso, top in legno, doccia aperta e top marrone

Photography: Agnieszka Jakubowicz
Construction: Baron Construction and Remodeling.
Idee per una stanza da bagno padronale contemporanea con ante lisce, ante in legno bruno, vasca freestanding, zona vasca/doccia separata, WC monopezzo, piastrelle beige, piastrelle multicolore, piastrelle a mosaico, pareti beige, lavabo a bacinella, pavimento beige, porta doccia a battente e top bianco
Idee per una stanza da bagno padronale contemporanea con ante lisce, ante in legno bruno, vasca freestanding, zona vasca/doccia separata, WC monopezzo, piastrelle beige, piastrelle multicolore, piastrelle a mosaico, pareti beige, lavabo a bacinella, pavimento beige, porta doccia a battente e top bianco

This young couple spends part of the year in Japan and part of the year in the US. Their request was to fit a traditional Japanese bathroom into their tight space on a budget and create additional storage. The footprint remained the same on the vanity/toilet side of the room. In the place of the existing shower, we created a linen closet and in the place of the original built in tub we created a wet room with a shower area and a deep soaking tub.

Anita Lang - IMI Design - Scottsdale, AZ
Esempio di una grande stanza da bagno padronale stile rurale con piastrelle in pietra, pavimento in pietra calcarea, pavimento beige, ante lisce, ante in legno bruno, zona vasca/doccia separata, piastrelle beige, piastrelle marroni, pareti marroni, lavabo a bacinella, top in cemento e porta doccia a battente
Esempio di una grande stanza da bagno padronale stile rurale con piastrelle in pietra, pavimento in pietra calcarea, pavimento beige, ante lisce, ante in legno bruno, zona vasca/doccia separata, piastrelle beige, piastrelle marroni, pareti marroni, lavabo a bacinella, top in cemento e porta doccia a battente
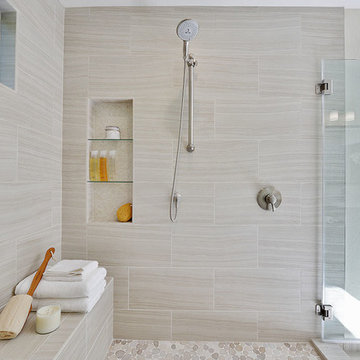
Ispirazione per una stanza da bagno padronale di medie dimensioni con ante in stile shaker, ante nere, vasca ad alcova, zona vasca/doccia separata, WC a due pezzi, piastrelle beige, piastrelle in gres porcellanato, pareti beige, pavimento in gres porcellanato, lavabo sottopiano, top in quarzo composito, pavimento beige e porta doccia a battente
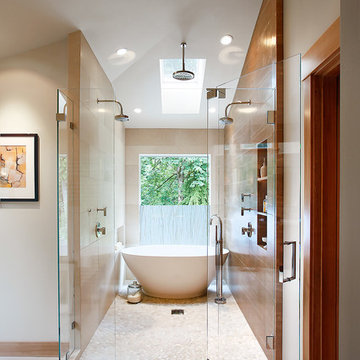
Deering Design Studio, Inc.
Esempio di una stanza da bagno padronale chic con vasca freestanding, zona vasca/doccia separata, piastrelle beige, piastrelle marroni, pareti beige, pavimento con piastrelle di ciottoli e porta doccia a battente
Esempio di una stanza da bagno padronale chic con vasca freestanding, zona vasca/doccia separata, piastrelle beige, piastrelle marroni, pareti beige, pavimento con piastrelle di ciottoli e porta doccia a battente

This Master Bathroom, Bedroom and Closet remodel was inspired with Asian fusion. Our client requested her space be a zen, peaceful retreat. This remodel Incorporated all the desired wished of our client down to the smallest detail. A nice soaking tub and walk shower was put into the bathroom along with an dark vanity and vessel sinks. The bedroom was painted with warm inviting paint and the closet had cabinets and shelving built in. This space is the epitome of zen.
Scott Basile, Basile Photography

Photography: Eric Staudenmaier
Foto di una stanza da bagno padronale tropicale di medie dimensioni con vasca freestanding, lavabo a bacinella, piastrelle di ciottoli, pavimento con piastrelle di ciottoli, nessun'anta, ante in legno bruno, zona vasca/doccia separata, WC sospeso, piastrelle beige, pareti beige, top in legno, pavimento multicolore, doccia aperta e top marrone
Foto di una stanza da bagno padronale tropicale di medie dimensioni con vasca freestanding, lavabo a bacinella, piastrelle di ciottoli, pavimento con piastrelle di ciottoli, nessun'anta, ante in legno bruno, zona vasca/doccia separata, WC sospeso, piastrelle beige, pareti beige, top in legno, pavimento multicolore, doccia aperta e top marrone
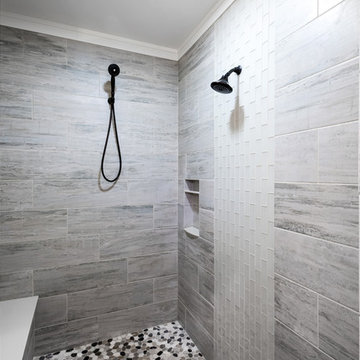
Alan Wycheck Photography
Immagine di una stanza da bagno padronale american style di medie dimensioni con zona vasca/doccia separata, doccia aperta, ante con riquadro incassato, ante bianche, vasca freestanding, piastrelle beige, piastrelle di vetro, pareti beige, pavimento con piastrelle in ceramica, lavabo sottopiano, top in granito, pavimento beige e top multicolore
Immagine di una stanza da bagno padronale american style di medie dimensioni con zona vasca/doccia separata, doccia aperta, ante con riquadro incassato, ante bianche, vasca freestanding, piastrelle beige, piastrelle di vetro, pareti beige, pavimento con piastrelle in ceramica, lavabo sottopiano, top in granito, pavimento beige e top multicolore
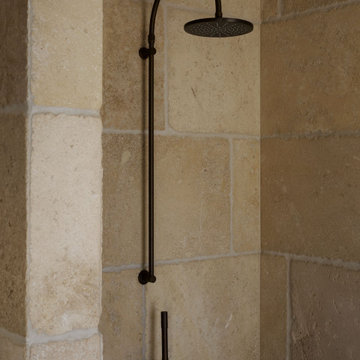
Foto di un'ampia stanza da bagno padronale country con ante con riquadro incassato, ante in legno scuro, zona vasca/doccia separata, pavimento in pietra calcarea, doccia aperta, due lavabi, mobile bagno incassato, piastrelle beige, piastrelle in pietra, pareti beige e pavimento beige
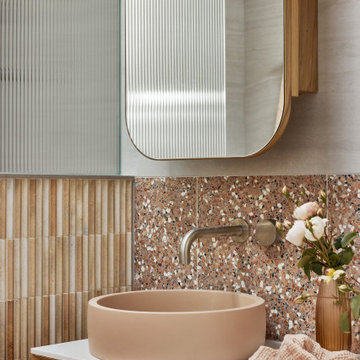
Idee per una stanza da bagno padronale moderna di medie dimensioni con ante in legno scuro, zona vasca/doccia separata, piastrelle beige, piastrelle in ceramica, pavimento alla veneziana, pavimento rosa, doccia aperta e due lavabi
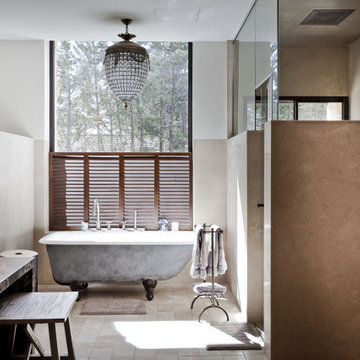
Cuarto de baño de estilo clásico con una bañera de cinc y ducha aparte. muebles de madera y solera en colores claros. Preciosa iluminación con una lampara de cristales antigua.

Shift of Focus
Ispirazione per una stanza da bagno padronale minimal di medie dimensioni con ante in legno chiaro, vasca da incasso, piastrelle beige, top in quarzo composito, doccia aperta, top bianco, ante lisce, zona vasca/doccia separata, piastrelle di cemento, pareti beige, pavimento in cementine, lavabo da incasso e pavimento beige
Ispirazione per una stanza da bagno padronale minimal di medie dimensioni con ante in legno chiaro, vasca da incasso, piastrelle beige, top in quarzo composito, doccia aperta, top bianco, ante lisce, zona vasca/doccia separata, piastrelle di cemento, pareti beige, pavimento in cementine, lavabo da incasso e pavimento beige
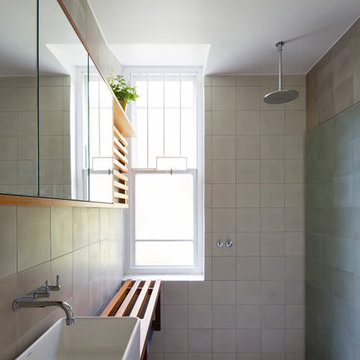
Simon Whitbread
Foto di una stanza da bagno contemporanea con nessun'anta, ante in legno scuro, zona vasca/doccia separata, piastrelle beige, piastrelle grigie, piastrelle di cemento, pareti grigie, pavimento in cementine, lavabo a bacinella, top in legno, pavimento grigio, doccia aperta e top marrone
Foto di una stanza da bagno contemporanea con nessun'anta, ante in legno scuro, zona vasca/doccia separata, piastrelle beige, piastrelle grigie, piastrelle di cemento, pareti grigie, pavimento in cementine, lavabo a bacinella, top in legno, pavimento grigio, doccia aperta e top marrone

Our clients came to us whilst they were in the process of renovating their traditional town-house in North London.
They wanted to incorporate more stylsed and contemporary elements in their designs, while paying homage to the original feel of the architecture.
In early 2015 we were approached by a client who wanted us to design and install bespoke pieces throughout his home.
Many of the rooms overlook the stunning courtyard style garden and the client was keen to have this area displayed from inside his home. In his kitchen-diner he wanted French doors to span the width of the room, bringing in as much natural light from the courtyard as possible. We designed and installed 2 Georgian style double doors and screen sets to this space. On the first floor we designed and installed steel windows in the same style to really give the property the wow factor looking in from the courtyard. Another set of French doors, again in the same style, were added to another room overlooking the courtyard.
The client wanted the inside of his property to be in keeping with the external doors and asked us to design and install a number of internal screens as well. In the dining room we fitted a bespoke internal double door with top panel and, as you can see from the picture, it really suited the space.
In the basement the client wanted a large set of internal screens to separate the living space from the hosting lounge. The Georgian style side screens and internal double leaf doors, accompanied by the client’s installation of a roof light overlooking the courtyard, really help lighten a space that could’ve otherwise been quite dark.
After we finished the work we were asked to come back by the client and install a bespoke steel, single shower screen in his wet room. This really finished off the project… Fabco products truly could be found throughout the property!

This young couple spends part of the year in Japan and part of the year in the US. Their request was to fit a traditional Japanese bathroom into their tight space on a budget and create additional storage. The footprint remained the same on the vanity/toilet side of the room. In the place of the existing shower, we created a linen closet and in the place of the original built in tub we created a wet room with a shower area and a deep soaking tub.
Bagni con zona vasca/doccia separata e piastrelle beige - Foto e idee per arredare
1

