Bagni con zona vasca/doccia separata e pavimento verde - Foto e idee per arredare
Filtra anche per:
Budget
Ordina per:Popolari oggi
1 - 20 di 83 foto
1 di 3

This primary bathroom renovation-addition incorporates a beautiful Fireclay tile color on the floor, carried through to the wall backsplash. We created a wet room that houses a freestanding tub and shower as the client wanted both in a relatively limited space. The recessed medicine cabinets act as both mirror and additional storage. The horizontal grain rift cut oak vanity adds warmth to the space. A large skylight sits over the shower - tub to bring in a tons of natural light.
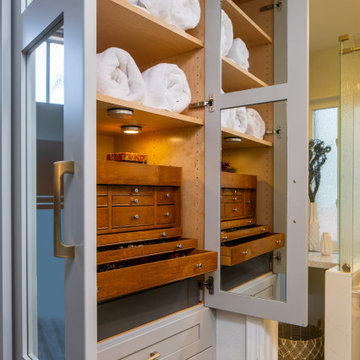
Esempio di una grande stanza da bagno padronale con ante lisce, ante in legno bruno, zona vasca/doccia separata, WC monopezzo, piastrelle blu, pareti bianche, lavabo a bacinella, top in quarzo composito, pavimento verde, porta doccia a battente e top bianco

Finding a home is not easy in a seller’s market, but when my clients discovered one—even though it needed a bit of work—in a beautiful area of the Santa Cruz Mountains, they decided to jump in. Surrounded by old-growth redwood trees and a sense of old-time history, the house’s location informed the design brief for their desired remodel work. Yet I needed to balance this with my client’s preference for clean-lined, modern style.
Suffering from a previous remodel, the galley-like bathroom in the master suite was long and dank. My clients were willing to completely redesign the layout of the suite, so the bathroom became the walk-in closet. We borrowed space from the bedroom to create a new, larger master bathroom which now includes a separate tub and shower.
The look of the room nods to nature with organic elements like a pebbled shower floor and vertical accent tiles of honed green slate. A custom vanity of blue weathered wood and a ceiling that recalls the look of pressed tin evoke a time long ago when people settled this mountain region. At the same time, the hardware in the room looks to the future with sleek, modular shapes in a chic matte black finish. Harmonious, serene, with personality: just what my clients wanted.
Photo: Bernardo Grijalva

This lovely vanity and large mirror both frame and reflect the views. Quartz flooring provides color and texture below rich wood cabinets.
Foto di una grande stanza da bagno padronale stile rurale con ante con bugna sagomata, ante in legno scuro, vasca da incasso, zona vasca/doccia separata, piastrelle verdi, piastrelle in gres porcellanato, pareti beige, pavimento in ardesia, lavabo sottopiano, top in granito, pavimento verde, porta doccia a battente, top beige e due lavabi
Foto di una grande stanza da bagno padronale stile rurale con ante con bugna sagomata, ante in legno scuro, vasca da incasso, zona vasca/doccia separata, piastrelle verdi, piastrelle in gres porcellanato, pareti beige, pavimento in ardesia, lavabo sottopiano, top in granito, pavimento verde, porta doccia a battente, top beige e due lavabi
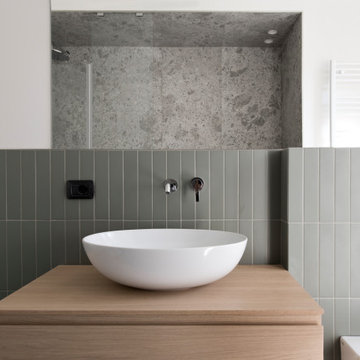
bagno con vasca e doccia uniti in nicchia.
vasca kaldewei rivestita sia sul top che lateralmente in ariostea ceppo di gre abbinato a piastrelle a listelli su parete opposta e pavimento colore verde
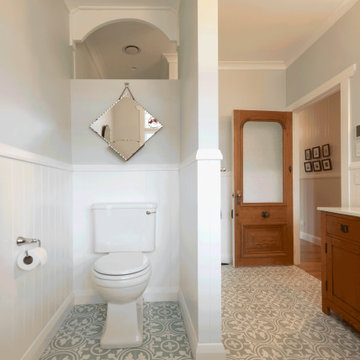
Nice to create a nook for the toilet as not everyone remembers to close the door
Immagine di una stanza da bagno per bambini stile americano di medie dimensioni con ante in stile shaker, vasca freestanding, zona vasca/doccia separata, WC a due pezzi, pareti verdi, pavimento con piastrelle in ceramica, lavabo a bacinella, top in quarzite, pavimento verde, doccia aperta, top bianco, nicchia, un lavabo, mobile bagno freestanding, pannellatura e ante in legno scuro
Immagine di una stanza da bagno per bambini stile americano di medie dimensioni con ante in stile shaker, vasca freestanding, zona vasca/doccia separata, WC a due pezzi, pareti verdi, pavimento con piastrelle in ceramica, lavabo a bacinella, top in quarzite, pavimento verde, doccia aperta, top bianco, nicchia, un lavabo, mobile bagno freestanding, pannellatura e ante in legno scuro
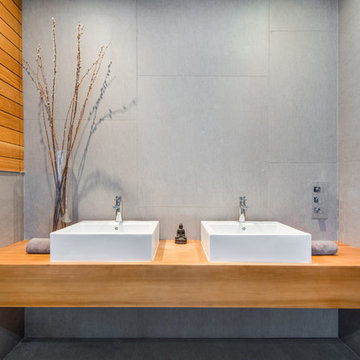
Idee per una piccola sauna etnica con ante in legno scuro, zona vasca/doccia separata, WC sospeso, piastrelle grigie, piastrelle in gres porcellanato, pareti grigie, pavimento in gres porcellanato, lavabo a bacinella, top in legno, pavimento verde e doccia aperta

Finding a home is not easy in a seller’s market, but when my clients discovered one—even though it needed a bit of work—in a beautiful area of the Santa Cruz Mountains, they decided to jump in. Surrounded by old-growth redwood trees and a sense of old-time history, the house’s location informed the design brief for their desired remodel work. Yet I needed to balance this with my client’s preference for clean-lined, modern style.
Suffering from a previous remodel, the galley-like bathroom in the master suite was long and dank. My clients were willing to completely redesign the layout of the suite, so the bathroom became the walk-in closet. We borrowed space from the bedroom to create a new, larger master bathroom which now includes a separate tub and shower.
The look of the room nods to nature with organic elements like a pebbled shower floor and vertical accent tiles of honed green slate. A custom vanity of blue weathered wood and a ceiling that recalls the look of pressed tin evoke a time long ago when people settled this mountain region. At the same time, the hardware in the room looks to the future with sleek, modular shapes in a chic matte black finish. Harmonious, serene, with personality: just what my clients wanted.
Photo: Bernardo Grijalva
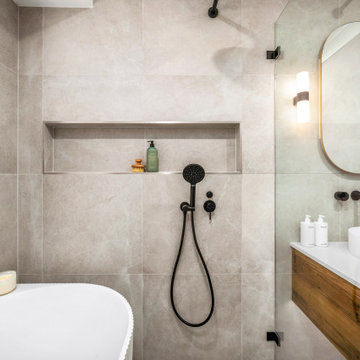
Ispirazione per una stanza da bagno padronale contemporanea di medie dimensioni con ante lisce, ante in legno scuro, vasca freestanding, zona vasca/doccia separata, piastrelle grigie, pareti grigie, lavabo a bacinella, pavimento verde, doccia aperta, top bianco, nicchia, un lavabo e mobile bagno sospeso
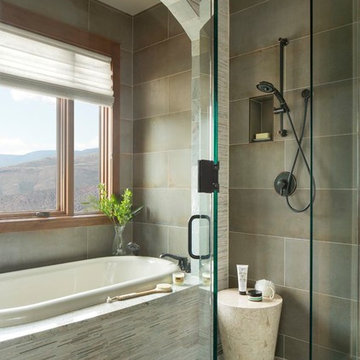
Wet room with a view. Sleek metal-look tiles and textured stone are the perfect blend for this tub and shower room.
Ispirazione per una grande stanza da bagno padronale stile rurale con ante con bugna sagomata, ante in legno scuro, vasca da incasso, zona vasca/doccia separata, piastrelle verdi, piastrelle in gres porcellanato, pareti beige, pavimento in ardesia, lavabo sottopiano, top in granito, pavimento verde, porta doccia a battente e top beige
Ispirazione per una grande stanza da bagno padronale stile rurale con ante con bugna sagomata, ante in legno scuro, vasca da incasso, zona vasca/doccia separata, piastrelle verdi, piastrelle in gres porcellanato, pareti beige, pavimento in ardesia, lavabo sottopiano, top in granito, pavimento verde, porta doccia a battente e top beige
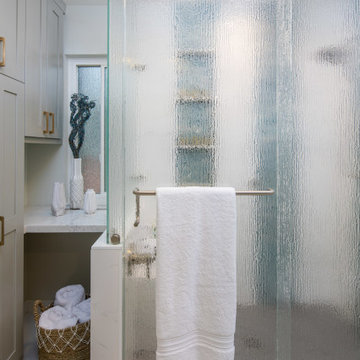
Esempio di una grande stanza da bagno padronale con ante lisce, ante in legno bruno, zona vasca/doccia separata, WC monopezzo, piastrelle blu, pareti bianche, lavabo a bacinella, top in quarzo composito, pavimento verde, porta doccia a battente e top bianco

Ispirazione per una stanza da bagno padronale contemporanea di medie dimensioni con ante lisce, ante bianche, zona vasca/doccia separata, pareti rosa, pavimento con piastrelle in ceramica, top in laminato, pavimento verde, doccia aperta, nicchia, un lavabo e mobile bagno sospeso

Introducing our compact and stylish Jack and Jill shower room, nestled between two bedrooms on the top floor. This ingenious wet room features tiled floors and walls for easy maintenance and a clean, modern aesthetic. To enhance the feeling of space, a vibrant green stripe runs vertically along the floor and up the walls, elongating the room and adding a touch of uniqueness. Sleek rose gold fittings and floating fixtures, including a toilet and basin, contribute to the sense of openness and sophistication. Mirrored cabinets reflect light and create the illusion of a larger space, while LED lighting accents the shelf, adding a touch of ambiance. Experience luxury and functionality in this thoughtfully designed shower room retreat. #CompactDesign #JackandJillShower #WetroomLuxury"
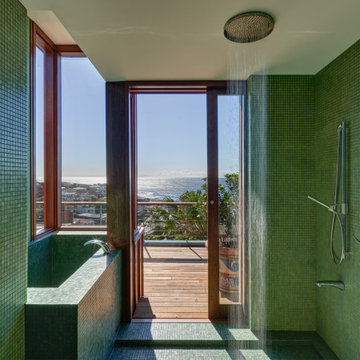
Immagine di una stanza da bagno tropicale con vasca ad angolo, zona vasca/doccia separata, piastrelle verdi, piastrelle a mosaico, pavimento con piastrelle a mosaico, pavimento verde e doccia aperta

This primary bathroom renovation-addition incorporates a beautiful Fireclay tile color on the floor, carried through to the wall backsplash. We created a wet room that houses a freestanding tub and shower as the client wanted both in a relatively limited space. The recessed medicine cabinets act as both mirror and additional storage. The horizontal grain rift cut oak vanity adds warmth to the space. A large skylight sits over the shower - tub to bring in a tons of natural light.
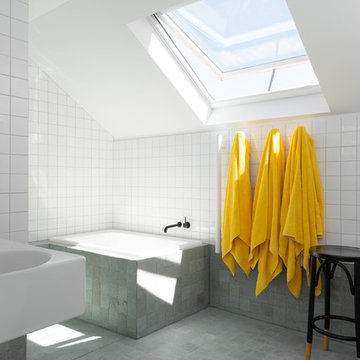
The project was the result of a highly collaborative design process between the client and architect. This collaboration led to a design outcome which prioritised light, expanding volumes and increasing connectivity both within the home and out to the garden.
Within the complex original plan, rational solutions were found to make sense of late twentieth century extensions and underutilised spaces. Compartmentalised spaces have been reprogrammed to allow for generous open plan living. A series of internal voids were used to promote social connection across and between floors, while introducing new light into the depths of the home.
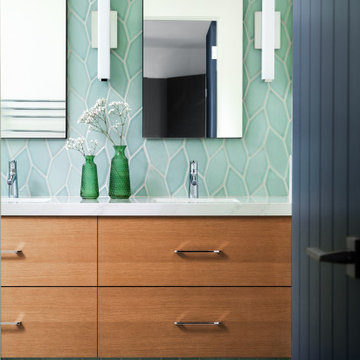
This primary bathroom renovation-addition incorporates a beautiful Fireclay tile color on the floor, carried through to the wall backsplash. We created a wet room that houses a freestanding tub and shower as the client wanted both in a relatively limited space. The recessed medicine cabinets act as both mirror and additional storage. The horizontal grain rift cut oak vanity adds warmth to the space. A large skylight sits over the shower - tub to bring in a tons of natural light.
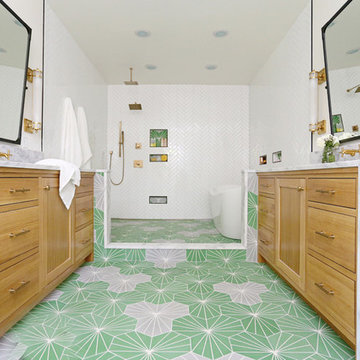
Idee per una stanza da bagno padronale chic con ante in stile shaker, ante in legno chiaro, vasca freestanding, zona vasca/doccia separata, piastrelle bianche, pavimento verde, doccia aperta e top grigio
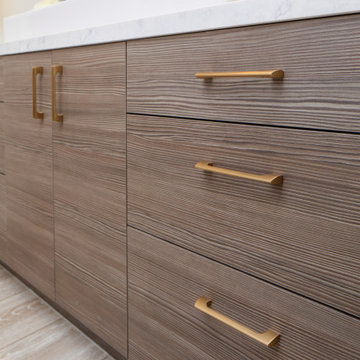
Immagine di una grande stanza da bagno padronale con ante lisce, ante in legno bruno, zona vasca/doccia separata, WC monopezzo, piastrelle blu, pareti bianche, lavabo a bacinella, top in quarzo composito, pavimento verde, porta doccia a battente e top bianco
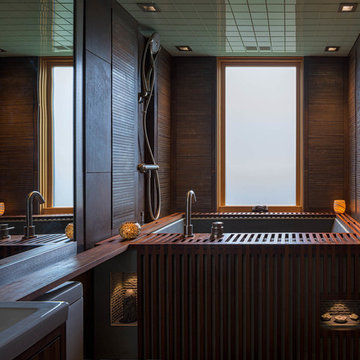
Standard three fixture bath was gutted, extended & redesigned as a spa retreat with custom stone soaking tub. Photo: Sozinho Imagery
Foto di una stanza da bagno minimalista di medie dimensioni con consolle stile comò, ante in legno bruno, vasca giapponese, zona vasca/doccia separata, WC monopezzo, piastrelle marroni, piastrelle in gres porcellanato, pareti grigie, pavimento in gres porcellanato, lavabo da incasso, top in legno, pavimento verde e doccia aperta
Foto di una stanza da bagno minimalista di medie dimensioni con consolle stile comò, ante in legno bruno, vasca giapponese, zona vasca/doccia separata, WC monopezzo, piastrelle marroni, piastrelle in gres porcellanato, pareti grigie, pavimento in gres porcellanato, lavabo da incasso, top in legno, pavimento verde e doccia aperta
Bagni con zona vasca/doccia separata e pavimento verde - Foto e idee per arredare
1

