Bagni con zona vasca/doccia separata e pavimento con piastrelle in ceramica - Foto e idee per arredare
Filtra anche per:
Budget
Ordina per:Popolari oggi
1 - 20 di 3.343 foto

Il colore blu caratterizza maggiormente questa zona e si ritrova negli arredi e nelle piastrelle effetto marmo utilizzate nel bagno in camera. Il piano con lavabo integrato è realizzato in ceramica.

Ispirazione per una grande stanza da bagno padronale industriale con zona vasca/doccia separata, piastrelle in gres porcellanato, pareti nere, pavimento con piastrelle in ceramica, top in marmo, pavimento nero, porta doccia a battente, top grigio, ante lisce, ante in legno bruno, piastrelle bianche e lavabo sottopiano

This house gave us the opportunity to create a variety of bathroom spaces and explore colour and style. The bespoke vanity unit offers plenty of storage. The terrazzo-style tiles on the floor have bluey/green/grey hues which guided the colour scheme for the rest of the space. The black taps and shower accessories, make the space feel contemporary. The walls are painted in a dark grey/blue tone which makes the space feel incredibly cosy.

This sleek modern tile master bath was designed to allow the customers to continue to age in place for years to come easily. Featuring a roll-in tile shower with large tile bench, tiled toilet area, 3 pc North Point White shaker cabinetry to create a custom look and beautiful black Quartz countertop with undermount sink. The old, dated popcorn ceiling was removed, sanded and skim coated for a smooth finish. This bathroom is unusual in that it's mostly waterproof. Waterproofing systems installed in the shower, on the entire walking floor including inside the closet and waterproofing treatment 1/2 up the walls under the paint. White penny tie shower floor makes a nice contrast to the dark smoky glass tile ribbon. Our customer will be able to enjoy epic water fights with the grandsons in this bathroom with no worry of leaking. Wallpaper and final finishes to be installed by the customer per their request.

Walls and alcoves in a bathroom provide privacy but use up available space that could be put to better use. Inspired by European wet rooms, we created a spacious curbless shower that opens up to large format tile flooring. The rest of the space was utilized for a wider vanity and more storage.

Why buy new when you can expand? This family home project comprised of a 2-apartment combination on the 30th floor in a luxury high rise in Manhattan's Upper East side. A real charmer offering it's occupants a total of 2475 Square feet, 4 bedrooms and 4.5 bathrooms. and 2 balconies. Custom details such as cold rolled steel sliding doors, beautiful bespoke hardwood floors, plenty of custom mill work cabinetry and built-ins, private master bedroom suite, which includes a large windowed bath including a walk-in shower and free-standing tub. Take in the view and relax!

Das Wellnessbad wird als Bad en Suite über den Schlafbereich der Dachgeschossebene durch eine doppelflügelige Schiebetür betreten. Die geschickte Anordnung des Doppelwaschtischs mit der dahinter liegenden Großraumdusche, der Panoramasauna mit Ganzglaswänden sowie der optisch freistehenden Badewanne nutzen den Raum mit Dachschräge optimal aus, so dass ein großzügiger Raumeindruck entsteht, dabei bleibt sogar Fläche für einen zukünftigen Schminkplatz übrig. Die warmtonigen Wandfarben stehen im harmonischen Dialog mit den Hölzern der Sauna und der Schrankeinbauten sowie mit den dunklen, großformatigen Fliesen.
Die Sauna wurde maßgenau unter der Dachschräge des Wellnessbades eingebaut. Zum Raum hin nur durch Glasflächen abgeteilt, wird sie nicht als störender Kasten im Raum wahrgenommen, sondern bildet mit diesem eine Einheit. Dieser Eindruck wird dadurch verstärkt, dass die untere Sitzbank auf der Schmalseite der Sauna in gleicher Höhe und Tiefe scheinbar durch das Glas hindurch in das anschließende Lowboard übergeht, in das die Badewanne partiell freistehend eingeschoben ist. Die großformatigen Bodenfliesen des Bades wurden zum selben Zweck in der Sauna weitergeführt. Die Glaswände stehen haargenau im Verlauf der Fliesenfugen.

Immagine di una piccola stanza da bagno con doccia costiera con zona vasca/doccia separata, piastrelle bianche, pavimento con piastrelle in ceramica, piastrelle diamantate, lavabo a consolle, pavimento multicolore e doccia con tenda
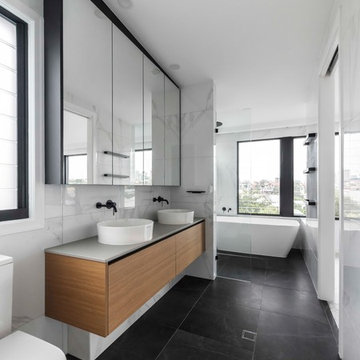
Immagine di una stanza da bagno padronale contemporanea con ante in legno chiaro, vasca freestanding, zona vasca/doccia separata, piastrelle bianche, pareti bianche, pavimento con piastrelle in ceramica, pavimento grigio e top grigio
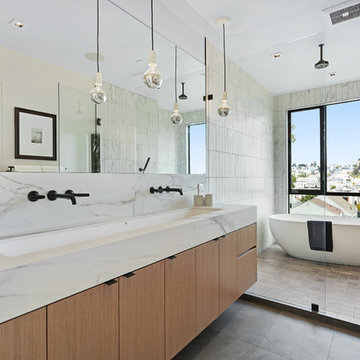
Bathroom
Esempio di una grande stanza da bagno padronale contemporanea con ante lisce, ante in legno scuro, vasca freestanding, piastrelle bianche, pareti bianche, pavimento con piastrelle in ceramica, zona vasca/doccia separata, lavabo rettangolare, top in marmo, doccia aperta e top bianco
Esempio di una grande stanza da bagno padronale contemporanea con ante lisce, ante in legno scuro, vasca freestanding, piastrelle bianche, pareti bianche, pavimento con piastrelle in ceramica, zona vasca/doccia separata, lavabo rettangolare, top in marmo, doccia aperta e top bianco
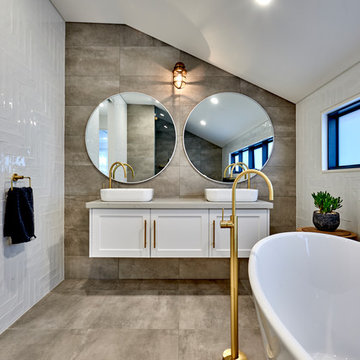
Immagine di una grande stanza da bagno padronale contemporanea con ante in stile shaker, ante bianche, top in quarzo composito, vasca freestanding, lavabo a bacinella, pavimento marrone, zona vasca/doccia separata, WC sospeso, piastrelle bianche, piastrelle diamantate, pareti bianche, pavimento con piastrelle in ceramica, doccia aperta e top bianco

Wall mounted wood vanity with gold inlay. White trough vessel sink with two faucets. The space was smaller so we decided to get the functionality of a double sink out of one. Works great! Large recessed medicine cabinet mirror from Kohler. Full walls of tile!!!
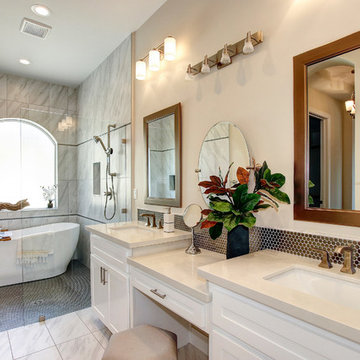
Foto di una stanza da bagno padronale classica di medie dimensioni con ante in stile shaker, ante bianche, vasca freestanding, zona vasca/doccia separata, WC monopezzo, piastrelle a mosaico, pareti bianche, pavimento con piastrelle in ceramica, lavabo sottopiano, top in quarzite, top bianco, due lavabi e mobile bagno incassato

Red Ranch Studio photography
Esempio di una grande stanza da bagno padronale contemporanea con vasca ad alcova, WC a due pezzi, pareti grigie, pavimento con piastrelle in ceramica, piastrelle bianche, lavabo a bacinella, doccia aperta, ante con finitura invecchiata, zona vasca/doccia separata, piastrelle diamantate, top in superficie solida, pavimento grigio e ante lisce
Esempio di una grande stanza da bagno padronale contemporanea con vasca ad alcova, WC a due pezzi, pareti grigie, pavimento con piastrelle in ceramica, piastrelle bianche, lavabo a bacinella, doccia aperta, ante con finitura invecchiata, zona vasca/doccia separata, piastrelle diamantate, top in superficie solida, pavimento grigio e ante lisce

We planned a thoughtful redesign of this beautiful home while retaining many of the existing features. We wanted this house to feel the immediacy of its environment. So we carried the exterior front entry style into the interiors, too, as a way to bring the beautiful outdoors in. In addition, we added patios to all the bedrooms to make them feel much bigger. Luckily for us, our temperate California climate makes it possible for the patios to be used consistently throughout the year.
The original kitchen design did not have exposed beams, but we decided to replicate the motif of the 30" living room beams in the kitchen as well, making it one of our favorite details of the house. To make the kitchen more functional, we added a second island allowing us to separate kitchen tasks. The sink island works as a food prep area, and the bar island is for mail, crafts, and quick snacks.
We designed the primary bedroom as a relaxation sanctuary – something we highly recommend to all parents. It features some of our favorite things: a cognac leather reading chair next to a fireplace, Scottish plaid fabrics, a vegetable dye rug, art from our favorite cities, and goofy portraits of the kids.
---
Project designed by Courtney Thomas Design in La Cañada. Serving Pasadena, Glendale, Monrovia, San Marino, Sierra Madre, South Pasadena, and Altadena.
For more about Courtney Thomas Design, see here: https://www.courtneythomasdesign.com/
To learn more about this project, see here:
https://www.courtneythomasdesign.com/portfolio/functional-ranch-house-design/

An den beiden Außenwänden sind großzügige Waschplätze entstanden. Mit ihrer weichen Form durchbrechen die Waschschalen die gradlinige Gestaltung und werden so zum Highlight und Blickfang. Stauraum entstand in den Schubladenschränken unter der Waschtisch-Ablage, auf Spiegelschränke verzichteten die Kunden – wieder ganz im Sinne der maximalen Reduktion. Die wandbreiten Spiegel vergrößern die Räume optisch und werfen das Licht der Dachflächenfenster zurück in den Raum. Die Hinterleuchtung verstärkt ihren schwebenden Charakter.

Idee per una stanza da bagno padronale minimal di medie dimensioni con ante in legno scuro, vasca freestanding, zona vasca/doccia separata, WC monopezzo, piastrelle verdi, piastrelle a listelli, pareti verdi, pavimento con piastrelle in ceramica, lavabo a bacinella, top in quarzo composito, pavimento grigio, doccia aperta, top bianco e ante lisce

Ensuite bathroom
Caesarstone bench top
Tasmanian Oak vanity with 2 drawers
Hansgrohe tap ware
Caroma wall hung toilet suite
Photography by Arch Imagery
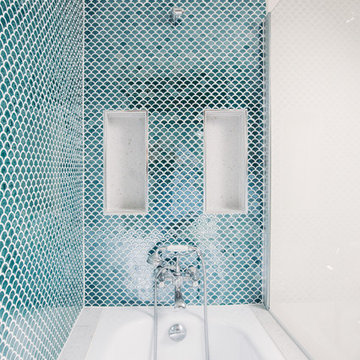
Foto di una stanza da bagno padronale minimalista di medie dimensioni con ante a filo, ante bianche, vasca sottopiano, zona vasca/doccia separata, WC sospeso, piastrelle blu, piastrelle a mosaico, pareti bianche, pavimento con piastrelle in ceramica, lavabo a colonna e pavimento grigio

Immagine di una grande stanza da bagno padronale industriale con ante con bugna sagomata, ante in legno chiaro, vasca da incasso, zona vasca/doccia separata, WC monopezzo, pistrelle in bianco e nero, piastrelle in gres porcellanato, pareti nere, lavabo da incasso, top in marmo, pavimento nero, porta doccia a battente, top grigio e pavimento con piastrelle in ceramica
Bagni con zona vasca/doccia separata e pavimento con piastrelle in ceramica - Foto e idee per arredare
1

