Bagni con zona vasca/doccia separata e parquet scuro - Foto e idee per arredare
Filtra anche per:
Budget
Ordina per:Popolari oggi
21 - 40 di 147 foto
1 di 3
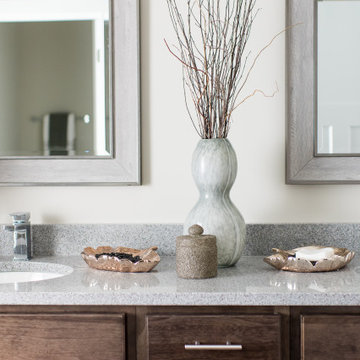
Dark kitchen cabinets, a glossy fireplace, metal lights, foliage-printed wallpaper; and warm-hued upholstery — this new build-home is a balancing act of dark colors with sunlit interiors.
Project completed by Wendy Langston's Everything Home interior design firm, which serves Carmel, Zionsville, Fishers, Westfield, Noblesville, and Indianapolis.
For more about Everything Home, click here: https://everythinghomedesigns.com/
To learn more about this project, click here:
https://everythinghomedesigns.com/portfolio/urban-living-project/
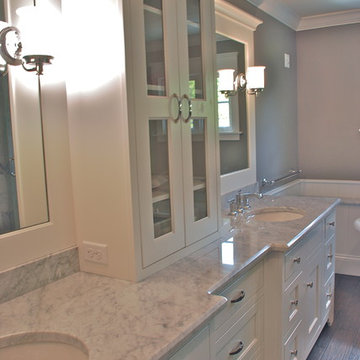
This photo is one of our most popular! Stunning master bath with white custom cabinetry, marble countertops, stand alone tub, dark flooring, and marble shower. The specific selections include:
Paint: This was selected by the interior designer, Evolo Design. We have reached out to them for the specific color. PPG's Antique Silver 530-5 is similar: http://www.ppgporterpaints.com/color/paint-colors/antique-silver-530-5
Flooring: Berkshire plank collection (wood look porcelain) by Florida Tile - FTI255556x24 in Olive. Grout is Tec Accucolor in 941 Raven - sanded.
Tub: Signature Hardware: 66" Henley Cast Iron Dual Tub on Plinth: http://www.signaturehardware.com/product22877
Cabinetry Hardware: Asbury Collection M1325 1 1/4" Button Faced Knob and Asbury Collection M1290 3 3/4" (c-c) Lida Pull
Countertops: Carrara marble
Shower Tile: Carrara marble tile - a bit more maintenance but always gorgeous. If you are looking for a faux marble tile option that would require less maintenance, consider Florida Tile's Gallant Carrara tile:
http://www.floridatile.com/products/gallant
Overall bathroom dimensions: 14'-0" x 14'-4". The distance from vanity to shower is: 6'-10".
Interior Designer: Evolo Design
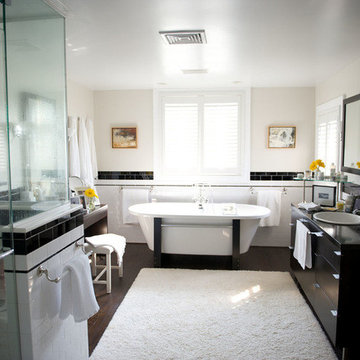
A cottage in The Hamptons dressed in classic black and white. The large open kitchen features an interesting combination of crisp whites, dark espressos, and black accents. We wanted to contrast traditional cottage design with a more modern aesthetic, including classsic shaker cabinets, wood plank kitchen island, and an apron sink. Contemporary lighting, artwork, and open display shelves add a touch of current trends while optimizing the overall function.
We wanted the master bathroom to be chic and timeless, which the custom makeup vanity and uniquely designed Wetstyle tub effortlessly created. A large Merida area rug softens the high contrast color palette while complementing the espresso hardwood floors and Stone Source wall tiles.
Project completed by New York interior design firm Betty Wasserman Art & Interiors, which serves New York City, as well as across the tri-state area and in The Hamptons.
For more about Betty Wasserman, click here: https://www.bettywasserman.com/
To learn more about this project, click here: https://www.bettywasserman.com/spaces/designers-cottage/
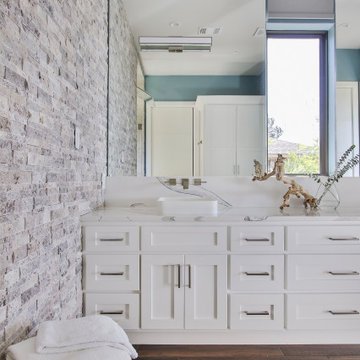
A natural and masculine master bathroom design with stone, textured back wall and large-custom double vanity. Paneled seamless mirrors hover of the vanity, separated by a window and automated shade for privacy.
The large shower is coated floor to ceiling in a natural stone porcelain tile.

Imaginez entrer dans une salle de bain qui ne se contente pas d'être fonctionnelle, mais qui vous transporte dans un autre monde. À première vue, cette salle ressemble plus à une suite d'hôtel de luxe qu'à une pièce d'une résidence privée.
Au centre, trône majestueusement une baignoire îlot, évoquant les spas haut de gamme, où chaque bain se transforme en une expérience délicieuse, presque royale. Le choix de cette baignoire n'était pas anodin. Avec ses courbes gracieuses et sa finition impeccable, elle est le point focal de la pièce, invitant quiconque la regarde à s'y immerger, à se détendre et à se déconnecter du monde extérieur.
Mais ce n'est pas tout. Cette salle de bain est également dotée d'une double douche, renforçant cette sensation d'espace et de luxe. Chacune des douches a été conçue pour offrir une expérience incomparable, rappelant les douches des suites les plus prestigieuses des hôtels internationaux. Leur taille généreuse, conjuguée à des finitions de haute qualité, garantit un confort optimal et un véritable moment d'évasion.
Esthétiquement, les matériaux choisis, les couleurs et les luminaires ont été méticuleusement sélectionnés pour renforcer cette impression d'opulence. Tout, des carreaux au robinet, a été pensé dans le moindre détail pour refléter l'excellence.
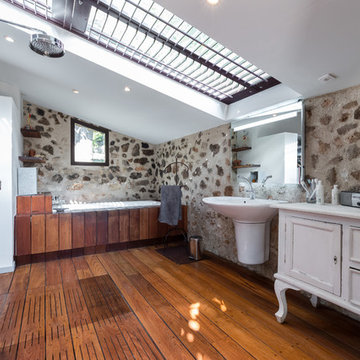
Franck Minieri © 2017 - Houzz
Esempio di una stanza da bagno padronale mediterranea con ante bianche, zona vasca/doccia separata, parquet scuro, lavabo sospeso, pavimento marrone, doccia aperta e ante con riquadro incassato
Esempio di una stanza da bagno padronale mediterranea con ante bianche, zona vasca/doccia separata, parquet scuro, lavabo sospeso, pavimento marrone, doccia aperta e ante con riquadro incassato
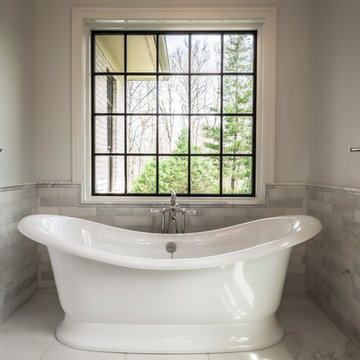
Snappy George Photography
Ispirazione per una grande stanza da bagno padronale chic con ante a filo, ante bianche, vasca freestanding, zona vasca/doccia separata, WC monopezzo, piastrelle bianche, piastrelle di marmo, pareti bianche, parquet scuro, lavabo da incasso, top in marmo, pavimento marrone e porta doccia a battente
Ispirazione per una grande stanza da bagno padronale chic con ante a filo, ante bianche, vasca freestanding, zona vasca/doccia separata, WC monopezzo, piastrelle bianche, piastrelle di marmo, pareti bianche, parquet scuro, lavabo da incasso, top in marmo, pavimento marrone e porta doccia a battente
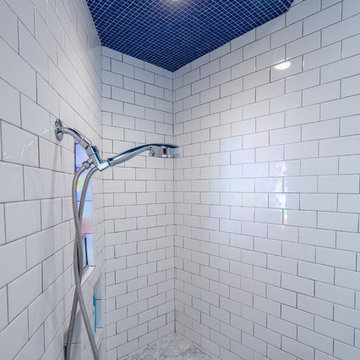
Steve Bracci
Esempio di una grande stanza da bagno padronale classica con ante lisce, ante bianche, vasca ad angolo, zona vasca/doccia separata, WC a due pezzi, pareti bianche, parquet scuro, lavabo sottopiano e top in quarzo composito
Esempio di una grande stanza da bagno padronale classica con ante lisce, ante bianche, vasca ad angolo, zona vasca/doccia separata, WC a due pezzi, pareti bianche, parquet scuro, lavabo sottopiano e top in quarzo composito
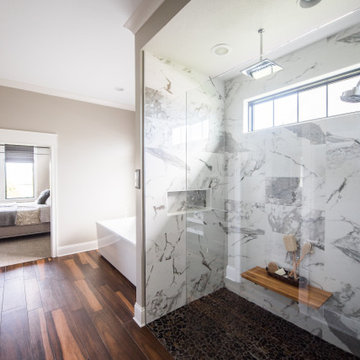
Modern-rustic lights, patterned rugs, warm woods, stone finishes, and colorful upholstery unite in this twist on traditional design.
Project completed by Wendy Langston's Everything Home interior design firm, which serves Carmel, Zionsville, Fishers, Westfield, Noblesville, and Indianapolis.
For more about Everything Home, click here: https://everythinghomedesigns.com/
To learn more about this project, click here:
https://everythinghomedesigns.com/portfolio/chatham-model-home/
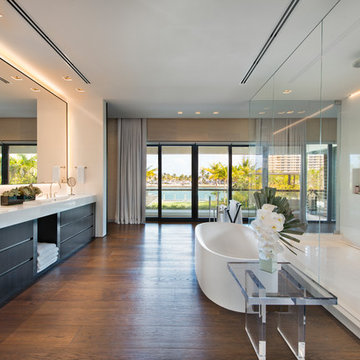
Esempio di un'ampia stanza da bagno padronale design con ante in stile shaker, ante marroni, vasca da incasso, piastrelle bianche, piastrelle in travertino, top in marmo, zona vasca/doccia separata, pareti bianche, parquet scuro, lavabo da incasso, pavimento marrone e porta doccia scorrevole
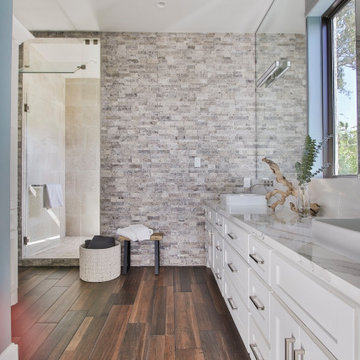
A natural and masculine master bathroom design with stone, textured back wall and large-custom double vanity. Paneled seamless mirrors hover of the vanity, separated by a window and automated shade for privacy.
The large shower is coated floor to ceiling in a natural stone porcelain tile.
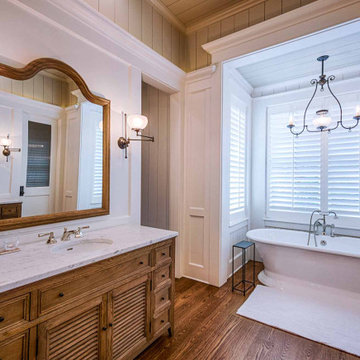
White oak floor and vanities, wainscoting, tub alcove, skylight in shower, Carrara marble countertops, shiplap walls and ceiling, basketweave shower tile, freestanding tub.
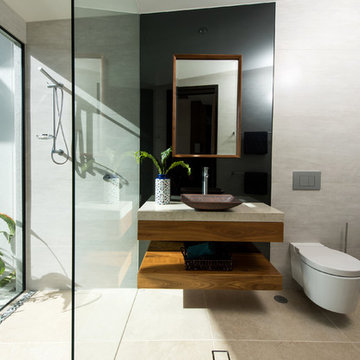
Phill Jackson Photography
Immagine di un'ampia stanza da bagno con doccia tropicale con nessun'anta, ante in legno scuro, zona vasca/doccia separata, WC sospeso, parquet scuro e top in quarzo composito
Immagine di un'ampia stanza da bagno con doccia tropicale con nessun'anta, ante in legno scuro, zona vasca/doccia separata, WC sospeso, parquet scuro e top in quarzo composito
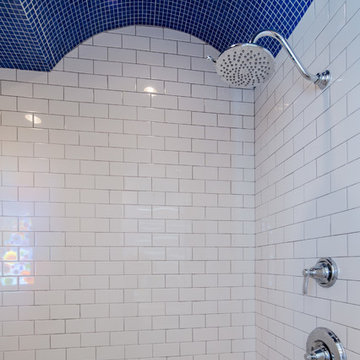
Steve Bracci
Foto di una grande stanza da bagno padronale tradizionale con ante lisce, ante bianche, vasca ad angolo, zona vasca/doccia separata, WC a due pezzi, pareti bianche, parquet scuro, lavabo sottopiano e top in quarzo composito
Foto di una grande stanza da bagno padronale tradizionale con ante lisce, ante bianche, vasca ad angolo, zona vasca/doccia separata, WC a due pezzi, pareti bianche, parquet scuro, lavabo sottopiano e top in quarzo composito
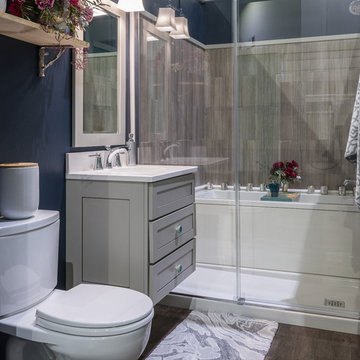
Photo by: Elaine Fredrick Photography
Ispirazione per una piccola stanza da bagno padronale moderna con ante in stile shaker, ante grigie, vasca ad alcova, zona vasca/doccia separata, WC a due pezzi, piastrelle grigie, pareti blu, parquet scuro, lavabo sottopiano, top in quarzo composito e porta doccia scorrevole
Ispirazione per una piccola stanza da bagno padronale moderna con ante in stile shaker, ante grigie, vasca ad alcova, zona vasca/doccia separata, WC a due pezzi, piastrelle grigie, pareti blu, parquet scuro, lavabo sottopiano, top in quarzo composito e porta doccia scorrevole
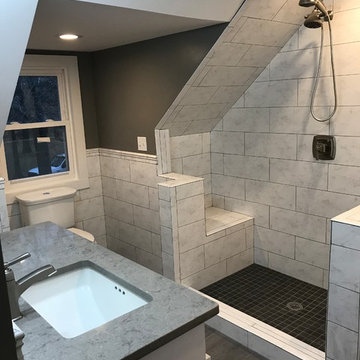
Idee per una grande stanza da bagno padronale moderna con ante in stile shaker, ante bianche, zona vasca/doccia separata, WC a due pezzi, piastrelle grigie, piastrelle in pietra, pareti grigie, parquet scuro, lavabo sottopiano, pavimento marrone, porta doccia a battente, top grigio, un lavabo e mobile bagno freestanding
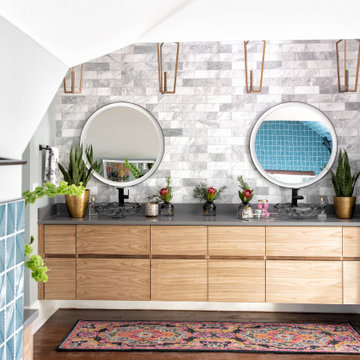
Foto di una stanza da bagno padronale contemporanea con ante lisce, ante in legno chiaro, vasca freestanding, zona vasca/doccia separata, WC monopezzo, piastrelle multicolore, piastrelle di marmo, pareti blu, parquet scuro, lavabo a bacinella, top in quarzo composito, pavimento marrone, doccia aperta, top grigio, panca da doccia, due lavabi e mobile bagno sospeso
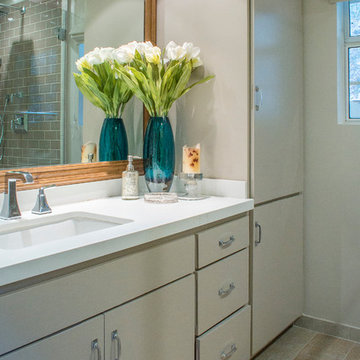
We dressed this contemporary guest bathroom in sandy gray, taupe, and beige. The light earth tones keep the space elegant and timeless with little updates needed in the future.
Project designed by Courtney Thomas Design in La Cañada. Serving Pasadena, Glendale, Monrovia, San Marino, Sierra Madre, South Pasadena, and Altadena.
For more about Courtney Thomas Design, click here: https://www.courtneythomasdesign.com/
To learn more about this project, click here: https://www.courtneythomasdesign.com/portfolio/kings-road-guest-house/
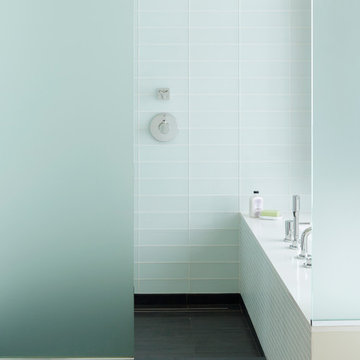
The tile floor flows directly into a walk-in shower and a built-in soaking tub, clad in a combination of large white glass wall tiles, white glass mosaic, and pure white caesarstone. Translucent glass walls provide just enough screening in this top-floor master suite.
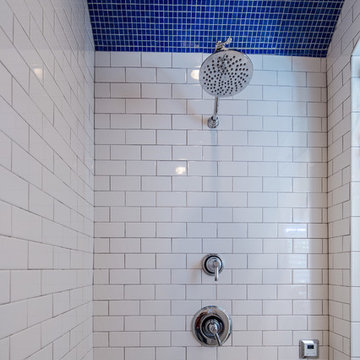
Steve Bracci
Idee per una grande stanza da bagno padronale classica con ante lisce, ante bianche, vasca ad angolo, zona vasca/doccia separata, WC a due pezzi, pareti bianche, parquet scuro, lavabo sottopiano e top in quarzo composito
Idee per una grande stanza da bagno padronale classica con ante lisce, ante bianche, vasca ad angolo, zona vasca/doccia separata, WC a due pezzi, pareti bianche, parquet scuro, lavabo sottopiano e top in quarzo composito
Bagni con zona vasca/doccia separata e parquet scuro - Foto e idee per arredare
2

