Bagni con zona vasca/doccia separata e parquet scuro - Foto e idee per arredare
Filtra anche per:
Budget
Ordina per:Popolari oggi
1 - 20 di 146 foto

This Chelsea loft is an example of making a smaller space go a long way. We needed to fit two offices, two bedrooms, a living room, a kitchen, and a den for TV watching, as well as two baths and a laundry room in only 1,350 square feet!
Project completed by New York interior design firm Betty Wasserman Art & Interiors, which serves New York City, as well as across the tri-state area and in The Hamptons.
For more about Betty Wasserman, click here: https://www.bettywasserman.com/
To learn more about this project, click here:
https://www.bettywasserman.com/spaces/chelsea-nyc-live-work-loft/

Idee per una grande stanza da bagno padronale tradizionale con WC monopezzo, pareti marroni, porta doccia a battente, ante in legno bruno, zona vasca/doccia separata, piastrelle bianche, parquet scuro, lavabo sottopiano, pavimento marrone, top bianco e ante con riquadro incassato

Photo by: Elaine Fredrick Photography
Idee per una piccola stanza da bagno padronale moderna con ante in stile shaker, ante grigie, vasca ad alcova, zona vasca/doccia separata, WC a due pezzi, piastrelle grigie, pareti blu, parquet scuro, lavabo sottopiano, top in quarzo composito e porta doccia scorrevole
Idee per una piccola stanza da bagno padronale moderna con ante in stile shaker, ante grigie, vasca ad alcova, zona vasca/doccia separata, WC a due pezzi, piastrelle grigie, pareti blu, parquet scuro, lavabo sottopiano, top in quarzo composito e porta doccia scorrevole

Ispirazione per una piccola stanza da bagno con doccia minimal con ante lisce, ante nere, zona vasca/doccia separata, WC sospeso, piastrelle bianche, piastrelle in gres porcellanato, pareti bianche, parquet scuro, lavabo sottopiano, top in quarzo composito, pavimento marrone, porta doccia a battente, top bianco, panca da doccia, un lavabo e mobile bagno freestanding

These clients hired us to renovate their long and narrow bathroom with a dysfunctional design. Along with creating a more functional layout, our clients wanted a walk-in shower, a separate bathtub, and a double vanity. Already working with tight space, we got creative and were able to widen the bathroom by 30 inches. This additional space allowed us to install a wet area, rather than a small, separate shower, which works perfectly to prevent the rest of the bathroom from getting soaked when their youngest child plays and splashes in the bath.
Our clients wanted an industrial-contemporary style, with clean lines and refreshing colors. To ensure the bathroom was cohesive with the rest of their home (a timber frame mountain-inspired home located in northern New Hampshire), we decided to mix a few complementary elements to get the look of their dreams. The shower and bathtub boast industrial-inspired oil-rubbed bronze hardware, and the light contemporary ceramic garden seat brightens up the space while providing the perfect place to sit during bath time. We chose river rock tile for the wet area, which seamlessly contrasts against the rustic wood-like tile. And finally, we merged both rustic and industrial-contemporary looks through the vanity using rustic cabinets and mirror frames as well as “industrial” Edison bulb lighting.
Project designed by Franconia interior designer Randy Trainor. She also serves the New Hampshire Ski Country, Lake Regions and Coast, including Lincoln, North Conway, and Bartlett.
For more about Randy Trainor, click here: https://crtinteriors.com/
To learn more about this project, click here: https://crtinteriors.com/mountain-bathroom/
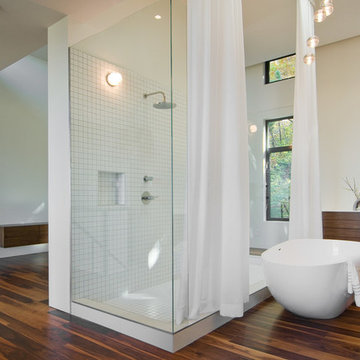
Ispirazione per una stanza da bagno minimal con ante lisce, ante in legno bruno, vasca freestanding, zona vasca/doccia separata, piastrelle bianche, piastrelle a mosaico, pareti bianche, parquet scuro, pavimento marrone e doccia con tenda
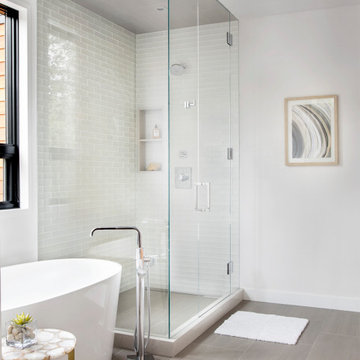
When our Boulder studio was tasked with furnishing this home, we went all out to create a gorgeous space for our clients. We decorated the bedroom with an in-stock bed, nightstand, and beautiful bedding. An original painting by an LA artist elevates the vibe and pulls the color palette together. The fireside sitting area of this home features a lovely lounge chair, and the limestone and blackened steel fireplace create a sophisticated vibe. A thick shag rug pulls the entire space together.
In the dining area, we used a light oak table and custom-designed complements. This light-filled corner engages easily with the greenery outside through large lift-and-slide doors. A stylish powder room with beautiful blue tiles adds a pop of freshness.
---
Joe McGuire Design is an Aspen and Boulder interior design firm bringing a uniquely holistic approach to home interiors since 2005.
For more about Joe McGuire Design, see here: https://www.joemcguiredesign.com/
To learn more about this project, see here:
https://www.joemcguiredesign.com/aspen-west-end
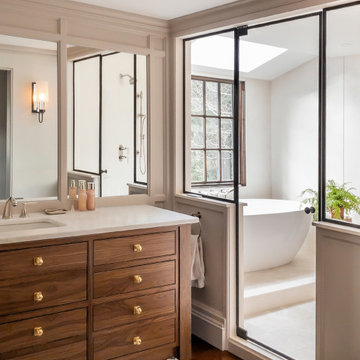
Natural light illuminates floor-to-ceiling slabs in the shower, the custom walnut vanity, and the rest of the en-suite oasis.
•
Primary Suite Renovation, 1928 Built Home
Newton Centre, MA
•
2020 CotY Gold Award Winner ‑ Residential Bath $60k+
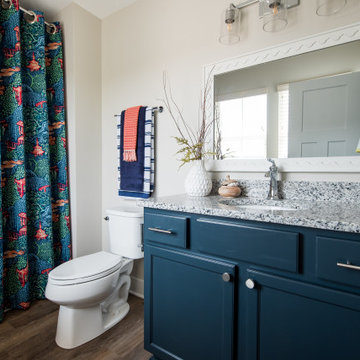
Dark kitchen cabinets, a glossy fireplace, metal lights, foliage-printed wallpaper; and warm-hued upholstery — this new build-home is a balancing act of dark colors with sunlit interiors.
Project completed by Wendy Langston's Everything Home interior design firm, which serves Carmel, Zionsville, Fishers, Westfield, Noblesville, and Indianapolis.
For more about Everything Home, click here: https://everythinghomedesigns.com/
To learn more about this project, click here:
https://everythinghomedesigns.com/portfolio/urban-living-project/

Idee per una stanza da bagno padronale costiera con ante in stile shaker, ante turchesi, vasca freestanding, piastrelle blu, piastrelle diamantate, pareti bianche, parquet scuro, lavabo sottopiano, pavimento marrone, top bianco, zona vasca/doccia separata e porta doccia scorrevole
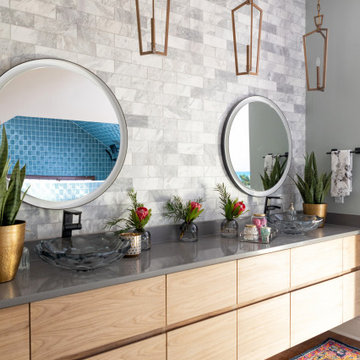
Esempio di una stanza da bagno padronale minimal con ante lisce, ante in legno chiaro, vasca freestanding, zona vasca/doccia separata, WC monopezzo, piastrelle multicolore, piastrelle di marmo, pareti blu, parquet scuro, lavabo da incasso, top in quarzo composito, pavimento marrone, doccia aperta, top grigio, panca da doccia, due lavabi e mobile bagno sospeso
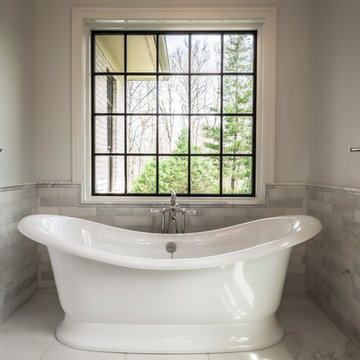
Snappy George Photography
Ispirazione per una grande stanza da bagno padronale chic con ante a filo, ante bianche, vasca freestanding, zona vasca/doccia separata, WC monopezzo, piastrelle bianche, piastrelle di marmo, pareti bianche, parquet scuro, lavabo da incasso, top in marmo, pavimento marrone e porta doccia a battente
Ispirazione per una grande stanza da bagno padronale chic con ante a filo, ante bianche, vasca freestanding, zona vasca/doccia separata, WC monopezzo, piastrelle bianche, piastrelle di marmo, pareti bianche, parquet scuro, lavabo da incasso, top in marmo, pavimento marrone e porta doccia a battente
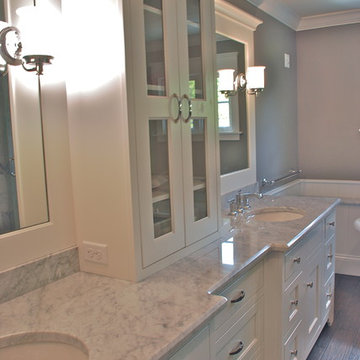
This photo is one of our most popular! Stunning master bath with white custom cabinetry, marble countertops, stand alone tub, dark flooring, and marble shower. The specific selections include:
Paint: This was selected by the interior designer, Evolo Design. We have reached out to them for the specific color. PPG's Antique Silver 530-5 is similar: http://www.ppgporterpaints.com/color/paint-colors/antique-silver-530-5
Flooring: Berkshire plank collection (wood look porcelain) by Florida Tile - FTI255556x24 in Olive. Grout is Tec Accucolor in 941 Raven - sanded.
Tub: Signature Hardware: 66" Henley Cast Iron Dual Tub on Plinth: http://www.signaturehardware.com/product22877
Cabinetry Hardware: Asbury Collection M1325 1 1/4" Button Faced Knob and Asbury Collection M1290 3 3/4" (c-c) Lida Pull
Countertops: Carrara marble
Shower Tile: Carrara marble tile - a bit more maintenance but always gorgeous. If you are looking for a faux marble tile option that would require less maintenance, consider Florida Tile's Gallant Carrara tile:
http://www.floridatile.com/products/gallant
Overall bathroom dimensions: 14'-0" x 14'-4". The distance from vanity to shower is: 6'-10".
Interior Designer: Evolo Design
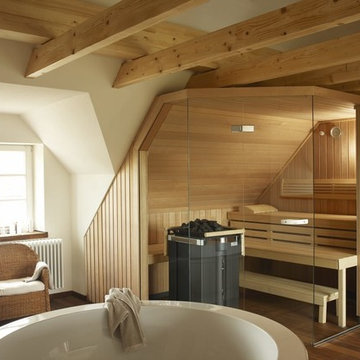
Klafs Premium
Ispirazione per una grande sauna moderna con vasca da incasso, zona vasca/doccia separata, piastrelle beige, piastrelle in travertino, pareti beige, parquet scuro, pavimento marrone e doccia aperta
Ispirazione per una grande sauna moderna con vasca da incasso, zona vasca/doccia separata, piastrelle beige, piastrelle in travertino, pareti beige, parquet scuro, pavimento marrone e doccia aperta
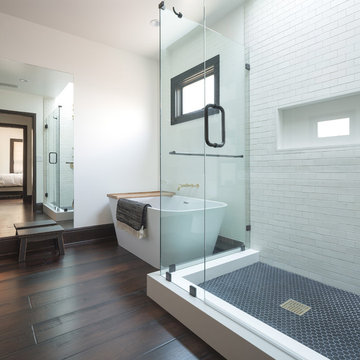
Ispirazione per una stanza da bagno chic con vasca freestanding, zona vasca/doccia separata, piastrelle bianche, piastrelle diamantate, pareti bianche, parquet scuro, porta doccia a battente e pavimento marrone
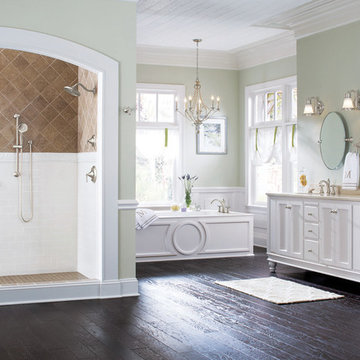
Moen Wynford Collection
Idee per una grande stanza da bagno padronale tradizionale con lavabo a consolle, ante con riquadro incassato, ante bianche, pareti bianche, parquet scuro, vasca da incasso, zona vasca/doccia separata, WC a due pezzi, piastrelle bianche, piastrelle diamantate e doccia aperta
Idee per una grande stanza da bagno padronale tradizionale con lavabo a consolle, ante con riquadro incassato, ante bianche, pareti bianche, parquet scuro, vasca da incasso, zona vasca/doccia separata, WC a due pezzi, piastrelle bianche, piastrelle diamantate e doccia aperta
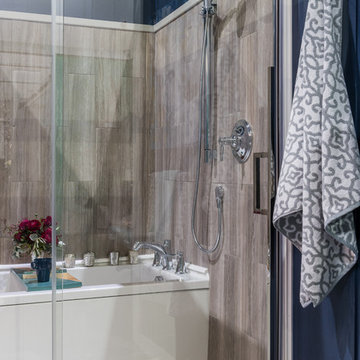
Photo by: Elaine Fredrick Photography
Esempio di una piccola stanza da bagno padronale moderna con ante in stile shaker, ante grigie, vasca ad alcova, zona vasca/doccia separata, WC a due pezzi, piastrelle grigie, pareti blu, parquet scuro, lavabo sottopiano, top in quarzo composito e porta doccia scorrevole
Esempio di una piccola stanza da bagno padronale moderna con ante in stile shaker, ante grigie, vasca ad alcova, zona vasca/doccia separata, WC a due pezzi, piastrelle grigie, pareti blu, parquet scuro, lavabo sottopiano, top in quarzo composito e porta doccia scorrevole
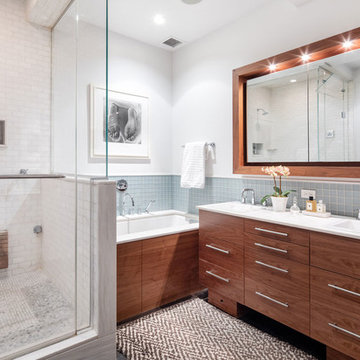
The soft colors and varied patterns in this bathroom make it feel interesting and special. We used space saving tricks to accommodate a spacious shower, a small bathtub, and a stylish double sink vanity!
Project completed by New York interior design firm Betty Wasserman Art & Interiors, which serves New York City, as well as across the tri-state area and in The Hamptons.
For more about Betty Wasserman, click here: https://www.bettywasserman.com/
To learn more about this project, click here:
https://www.bettywasserman.com/spaces/chelsea-nyc-live-work-loft/

Master Bathroom
Esempio di una grande stanza da bagno padronale chic con piastrelle diamantate, pareti marroni, ante con bugna sagomata, ante in legno bruno, vasca da incasso, zona vasca/doccia separata, parquet scuro, lavabo sottopiano, pavimento marrone e porta doccia a battente
Esempio di una grande stanza da bagno padronale chic con piastrelle diamantate, pareti marroni, ante con bugna sagomata, ante in legno bruno, vasca da incasso, zona vasca/doccia separata, parquet scuro, lavabo sottopiano, pavimento marrone e porta doccia a battente
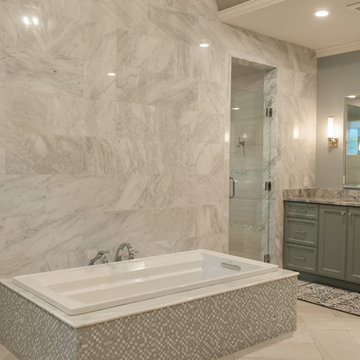
Esempio di una grande stanza da bagno padronale classica con ante con riquadro incassato, ante grigie, vasca da incasso, zona vasca/doccia separata, piastrelle grigie, piastrelle in gres porcellanato, pareti beige, parquet scuro, lavabo sottopiano, top in marmo, pavimento marrone, porta doccia a battente e top grigio
Bagni con zona vasca/doccia separata e parquet scuro - Foto e idee per arredare
1

