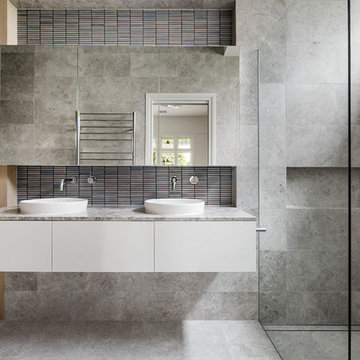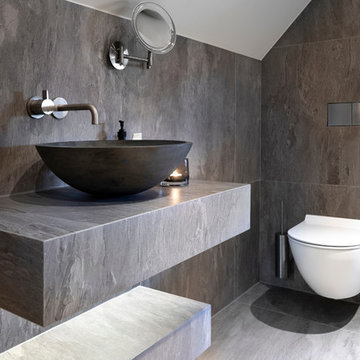Bagni con WC sospeso e top grigio - Foto e idee per arredare
Filtra anche per:
Budget
Ordina per:Popolari oggi
1 - 20 di 2.768 foto
1 di 3

We added panelling, marble tiles & black rolltop & vanity to the master bathroom in our West Dulwich Family home. The bespoke blinds created privacy & cosiness for evening bathing too

Foto di una piccola stanza da bagno padronale rustica con ante con riquadro incassato, doccia aperta, WC sospeso, piastrelle marroni, piastrelle in ceramica, pareti blu, pavimento alla veneziana, lavabo da incasso, top alla veneziana, porta doccia a battente, top grigio, un lavabo e mobile bagno incassato

Immagine di una stanza da bagno contemporanea con ante lisce, ante bianche, doccia doppia, WC sospeso, piastrelle grigie, pareti grigie, lavabo a bacinella, pavimento grigio, doccia aperta e top grigio

Idee per una grande stanza da bagno padronale minimalista con ante lisce, ante in legno bruno, doccia doppia, WC sospeso, piastrelle grigie, piastrelle bianche, piastrelle in gres porcellanato, pareti beige, top in quarzo composito, pavimento grigio, doccia aperta e top grigio

Design & build-out primary-suite bathroom, with custom Moorish vanity, double sinks,
curb-less shower with glass walls, linear floor drain in shower, fold-down teak shower seat, Moroccan inspired wall tile & backsplash, wall hung toilet, wall hung towel warmer, skylights

Idee per una stanza da bagno padronale design di medie dimensioni con ante lisce, ante beige, doccia aperta, WC sospeso, piastrelle bianche, piastrelle in ceramica, pareti beige, pavimento con piastrelle in ceramica, lavabo a consolle, top in quarzite, pavimento multicolore, doccia aperta, top grigio, due lavabi e mobile bagno sospeso

Foto di un bagno di servizio stile rurale di medie dimensioni con ante lisce, ante in legno chiaro, WC sospeso, piastrelle marroni, piastrelle in gres porcellanato, pareti marroni, pavimento in gres porcellanato, lavabo da incasso, top in superficie solida, pavimento marrone, top grigio, mobile bagno freestanding, travi a vista e pareti in mattoni

Kasia Karska Design is a design-build firm located in the heart of the Vail Valley and Colorado Rocky Mountains. The design and build process should feel effortless and enjoyable. Our strengths at KKD lie in our comprehensive approach. We understand that when our clients look for someone to design and build their dream home, there are many options for them to choose from.
With nearly 25 years of experience, we understand the key factors that create a successful building project.
-Seamless Service – we handle both the design and construction in-house
-Constant Communication in all phases of the design and build
-A unique home that is a perfect reflection of you
-In-depth understanding of your requirements
-Multi-faceted approach with additional studies in the traditions of Vaastu Shastra and Feng Shui Eastern design principles
Because each home is entirely tailored to the individual client, they are all one-of-a-kind and entirely unique. We get to know our clients well and encourage them to be an active part of the design process in order to build their custom home. One driving factor as to why our clients seek us out is the fact that we handle all phases of the home design and build. There is no challenge too big because we have the tools and the motivation to build your custom home. At Kasia Karska Design, we focus on the details; and, being a women-run business gives us the advantage of being empathetic throughout the entire process. Thanks to our approach, many clients have trusted us with the design and build of their homes.
If you’re ready to build a home that’s unique to your lifestyle, goals, and vision, Kasia Karska Design’s doors are always open. We look forward to helping you design and build the home of your dreams, your own personal sanctuary.

Дизайн проект квартиры площадью 65 м2
Idee per una stanza da bagno padronale contemporanea di medie dimensioni con nessun'anta, ante marroni, vasca sottopiano, vasca/doccia, WC sospeso, piastrelle bianche, piastrelle in ceramica, pareti bianche, pavimento con piastrelle in ceramica, lavabo a bacinella, top in marmo, pavimento bianco, doccia aperta, top grigio, un lavabo, mobile bagno sospeso e carta da parati
Idee per una stanza da bagno padronale contemporanea di medie dimensioni con nessun'anta, ante marroni, vasca sottopiano, vasca/doccia, WC sospeso, piastrelle bianche, piastrelle in ceramica, pareti bianche, pavimento con piastrelle in ceramica, lavabo a bacinella, top in marmo, pavimento bianco, doccia aperta, top grigio, un lavabo, mobile bagno sospeso e carta da parati

Immagine di una piccola e stretta e lunga stanza da bagno padronale contemporanea con WC sospeso, pareti marroni, pavimento in linoleum, lavabo a bacinella, top in legno, pavimento grigio, top grigio, mobile bagno incassato, soffitto in carta da parati e carta da parati

We expanded the attic of a historic row house to include the owner's suite. The addition involved raising the rear portion of roof behind the current peak to provide a full-height bedroom. The street-facing sloped roof and dormer were left intact to ensure the addition would not mar the historic facade by being visible to passers-by. We adapted the front dormer into a sweet and novel bathroom.

Esempio di una stanza da bagno per bambini minimal di medie dimensioni con ante lisce, ante grigie, vasca da incasso, vasca/doccia, WC sospeso, piastrelle blu, piastrelle in gres porcellanato, pareti blu, pavimento in marmo, lavabo sottopiano, top in superficie solida, pavimento grigio, top grigio, due lavabi e mobile bagno freestanding

Idee per una piccola stanza da bagno minimal con ante grigie, WC sospeso, piastrelle beige, piastrelle in ceramica, pareti beige, pavimento in gres porcellanato, lavabo integrato, top piastrellato, pavimento beige, top grigio, mobile bagno sospeso e ante lisce

Idee per una piccola stanza da bagno con doccia moderna con ante di vetro, doccia aperta, WC sospeso, piastrelle grigie, piastrelle in gres porcellanato, pareti grigie, pavimento in gres porcellanato, lavabo da incasso, top piastrellato, pavimento grigio, doccia aperta, top grigio, un lavabo e mobile bagno incassato

This existing three storey Victorian Villa was completely redesigned, altering the layout on every floor and adding a new basement under the house to provide a fourth floor.
After under-pinning and constructing the new basement level, a new cinema room, wine room, and cloakroom was created, extending the existing staircase so that a central stairwell now extended over the four floors.
On the ground floor, we refurbished the existing parquet flooring and created a ‘Club Lounge’ in one of the front bay window rooms for our clients to entertain and use for evenings and parties, a new family living room linked to the large kitchen/dining area. The original cloakroom was directly off the large entrance hall under the stairs which the client disliked, so this was moved to the basement when the staircase was extended to provide the access to the new basement.
First floor was completely redesigned and changed, moving the master bedroom from one side of the house to the other, creating a new master suite with large bathroom and bay-windowed dressing room. A new lobby area was created which lead to the two children’s rooms with a feature light as this was a prominent view point from the large landing area on this floor, and finally a study room.
On the second floor the existing bedroom was remodelled and a new ensuite wet-room was created in an adjoining attic space once the structural alterations to forming a new floor and subsequent roof alterations were carried out.
A comprehensive FF&E package of loose furniture and custom designed built in furniture was installed, along with an AV system for the new cinema room and music integration for the Club Lounge and remaining floors also.

Ispirazione per una grande stanza da bagno padronale contemporanea con vasca freestanding, piastrelle grigie, pareti bianche, lavabo rettangolare, pavimento grigio, top grigio, nessun'anta, doccia aperta, WC sospeso, piastrelle di cemento, pavimento in cemento, top in cemento e doccia aperta

Stylish Shower room interior by Janey Butler Interiors in this Llama Group penthouse suite. With large format dark grey tiles, open shelving and walk in glass shower room. Before Images at the end of the album.

Stylish Shower room interior by Janey Butler Interiors in this Llama Group penthouse suite. With large format dark grey tiles, open shelving and walk in glass shower room. Before Images at the end of the album.

bethsingerphotographer.com
Ispirazione per una piccola stanza da bagno con doccia moderna con ante lisce, ante marroni, vasca ad alcova, doccia alcova, WC sospeso, piastrelle bianche, pareti bianche, pavimento in marmo, lavabo a bacinella, top in cemento, pavimento grigio, porta doccia a battente, piastrelle in gres porcellanato e top grigio
Ispirazione per una piccola stanza da bagno con doccia moderna con ante lisce, ante marroni, vasca ad alcova, doccia alcova, WC sospeso, piastrelle bianche, pareti bianche, pavimento in marmo, lavabo a bacinella, top in cemento, pavimento grigio, porta doccia a battente, piastrelle in gres porcellanato e top grigio

Open Plan Shower set within a small existing bedroom of a Californian Bungalow. A wall was added into the middle of the room creating on one side, the ensuite, and on the other, a laundry and main bathroom
Bagni con WC sospeso e top grigio - Foto e idee per arredare
1

