Bagni con WC monopezzo - Foto e idee per arredare

THE PROBLEM
Our client had recently purchased a beautiful home on the Merrimack River with breathtaking views. Unfortunately the views did not extend to the primary bedroom which was on the front of the house. In addition, the second floor did not offer a secondary bathroom for guests or other family members.
THE SOLUTION
Relocating the primary bedroom with en suite bath to the front of the home introduced complex framing requirements, however we were able to devise a plan that met all the requirements that our client was seeking.
In addition to a riverfront primary bedroom en suite bathroom, a walk-in closet, and a new full bathroom, a small deck was built off the primary bedroom offering expansive views through the full height windows and doors.
Updates from custom stained hardwood floors, paint throughout, updated lighting and more completed every room of the floor.

We developed a design utilizing organic materials to deliver a Master Bathroom that fulfilled the homeowners wishes of capturing the essence of a memorable vacation retreat. The subtle shine of the polished tile contrasts beautifully with the rich color of the Cherrywood cabinets and the salvaged Teak* wood slats; these elements when intermingled with the bold matte black finishes bring about the perfect balance, creating an inviting retreat after a long day.
*Teak slats: sourced from vintage buildings in Southeast Asia
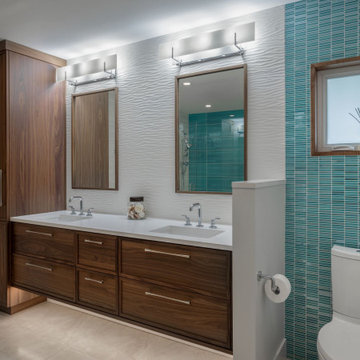
Ispirazione per una stanza da bagno padronale moderna con WC monopezzo, top in quarzo composito, top bianco, due lavabi e mobile bagno sospeso

A referral from an awesome client lead to this project that we paired with Tschida Construction.
We did a complete gut and remodel of the kitchen and powder bathroom and the change was so impactful.
We knew we couldn't leave the outdated fireplace and built-in area in the family room adjacent to the kitchen so we painted the golden oak cabinetry and updated the hardware and mantle.
The staircase to the second floor was also an area the homeowners wanted to address so we removed the landing and turn and just made it a straight shoot with metal spindles and new flooring.
The whole main floor got new flooring, paint, and lighting.

Esempio di una stanza da bagno per bambini tradizionale di medie dimensioni con ante lisce, ante beige, vasca ad alcova, WC monopezzo, piastrelle marroni, piastrelle in ceramica, pareti marroni, pavimento con piastrelle in ceramica, lavabo sottopiano, top in superficie solida, pavimento marrone, top bianco, due lavabi, mobile bagno incassato e travi a vista

Ispirazione per una stanza da bagno con doccia tradizionale di medie dimensioni con doccia aperta, WC monopezzo, piastrelle bianche, piastrelle in ceramica, pareti verdi, pavimento in legno massello medio, lavabo a colonna, pavimento marrone, doccia aperta, nicchia, un lavabo e carta da parati

Two separate sink vanities keep the owners from running into each other. Separate toilet room with a door. Large soaking tub is separate from but adjacent to the large glass shower.

Creating specific focal points for this owner’s bathroom was important. Client wanted a modern-forward spa-like bathroom retreat. We created it by using rich colors to create contrast in the tile. We included lighted niches for the bathtub and shower as well as in the custom-built linen shelves. The large casement window opens up the space and the honeycomb gold chandelier really added a touch of elegance to the room while pulling out the gold tones in the floor and wall tile. We also included a contemporary 84” trough double vanity and a freestanding bath tub complete with a bath filler to complete the space.
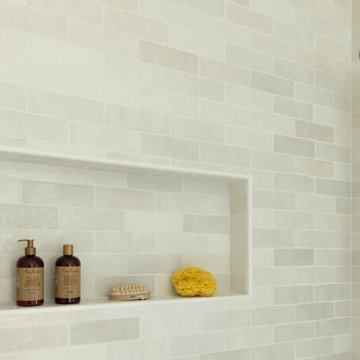
A master suite was created from an office, living room and powder room.
Immagine di una grande stanza da bagno padronale chic con ante in stile shaker, ante in legno chiaro, vasca freestanding, doccia aperta, WC monopezzo, pareti grigie, pavimento in gres porcellanato, lavabo integrato, top in quarzo composito, pavimento grigio, porta doccia a battente, top bianco, toilette, due lavabi e mobile bagno freestanding
Immagine di una grande stanza da bagno padronale chic con ante in stile shaker, ante in legno chiaro, vasca freestanding, doccia aperta, WC monopezzo, pareti grigie, pavimento in gres porcellanato, lavabo integrato, top in quarzo composito, pavimento grigio, porta doccia a battente, top bianco, toilette, due lavabi e mobile bagno freestanding

Foto di una stanza da bagno per bambini scandinava con ante con riquadro incassato, ante bianche, vasca ad alcova, vasca/doccia, WC monopezzo, pareti bianche, pavimento in cementine, lavabo sottopiano, top in quarzo composito, pavimento nero, doccia con tenda, top bianco, toilette, due lavabi e mobile bagno incassato

Beautiful blue and white long hall bathroom with double sinks and a shower at the end wall. The light chevron floor tile pattern adds subtle interest and contrasts with the dark blue vanity. The classic white marble countertop is timeless. The accent wall of blue tile at the back wall of the shower add drama to the space. Tile from Wayne Tile in NJ.
Square white window in shower brings in natural light that is reflected into the space by simple rectangular mirrors and white walls. Above the mirrors are lights in silver and black.
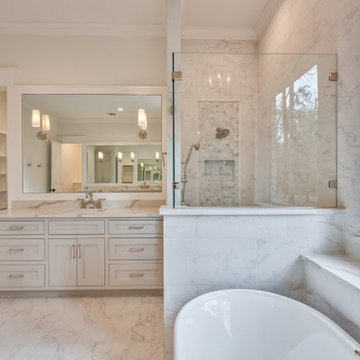
Ispirazione per una grande stanza da bagno padronale con ante con riquadro incassato, ante grigie, vasca freestanding, doccia ad angolo, WC monopezzo, pareti bianche, pavimento con piastrelle di ciottoli, lavabo sottopiano, pavimento grigio, porta doccia a battente, top grigio, toilette, due lavabi e mobile bagno incassato
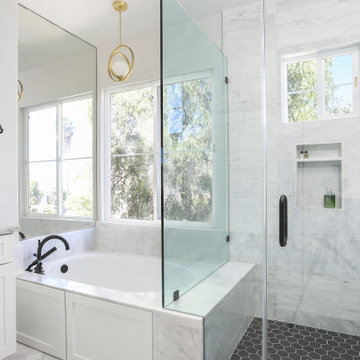
Idee per una stanza da bagno padronale di medie dimensioni con ante lisce, ante bianche, vasca ad alcova, doccia alcova, WC monopezzo, piastrelle bianche, pareti bianche, pavimento in gres porcellanato, lavabo a consolle, top in quarzo composito, pavimento bianco, porta doccia a battente, top bianco, panca da doccia, due lavabi e mobile bagno incassato

Idee per una piccola stanza da bagno padronale contemporanea con ante in stile shaker, ante in legno chiaro, WC monopezzo, piastrelle verdi, piastrelle di marmo, pareti verdi, pavimento in gres porcellanato, lavabo sottopiano, top in quarzo composito, pavimento grigio, porta doccia a battente, top bianco, panca da doccia, due lavabi e mobile bagno sospeso
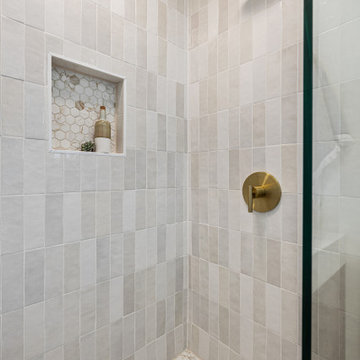
Ispirazione per una piccola stanza da bagno padronale classica con ante lisce, ante marroni, doccia alcova, WC monopezzo, piastrelle bianche, piastrelle in ceramica, pareti bianche, pavimento con piastrelle in ceramica, lavabo integrato, top in quarzo composito, pavimento beige, porta doccia a battente, top bianco, un lavabo e mobile bagno freestanding
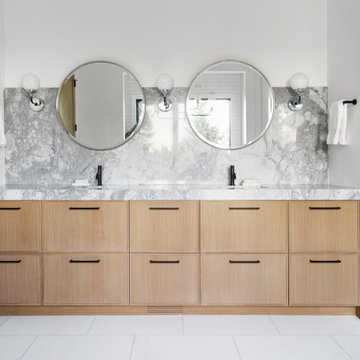
Ispirazione per una stanza da bagno padronale minimal con ante lisce, ante in legno scuro, vasca freestanding, doccia alcova, WC monopezzo, piastrelle grigie, piastrelle diamantate, pareti bianche, pavimento con piastrelle in ceramica, pavimento bianco, porta doccia a battente, top grigio, toilette, due lavabi e mobile bagno incassato
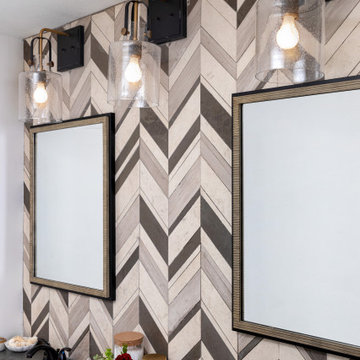
Idee per una stanza da bagno padronale con ante con riquadro incassato, ante nere, due lavabi, mobile bagno incassato, piastrelle multicolore, piastrelle in gres porcellanato, top in quarzo composito, top grigio, vasca freestanding, doccia aperta, WC monopezzo, lavabo da incasso, porta doccia a battente, pareti bianche, pavimento in gres porcellanato e pavimento beige
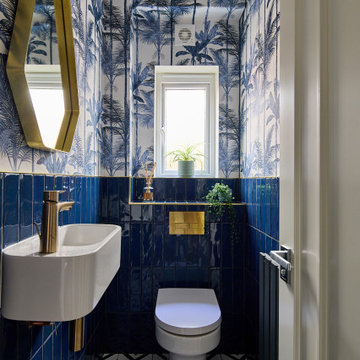
Colourful and bold downstairs cloakroom.
Esempio di una piccola stanza da bagno contemporanea con WC monopezzo, piastrelle blu, piastrelle in gres porcellanato, pareti blu, pavimento in gres porcellanato, lavabo sospeso, pavimento nero, toilette, un lavabo e carta da parati
Esempio di una piccola stanza da bagno contemporanea con WC monopezzo, piastrelle blu, piastrelle in gres porcellanato, pareti blu, pavimento in gres porcellanato, lavabo sospeso, pavimento nero, toilette, un lavabo e carta da parati
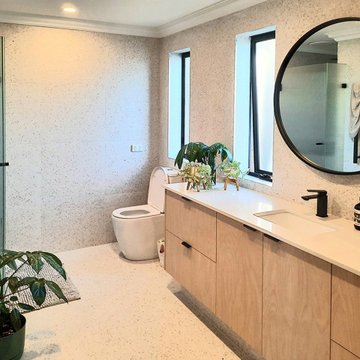
Masterbedroom ensuite
Esempio di una grande stanza da bagno padronale costiera con ante in stile shaker, ante in legno chiaro, WC monopezzo, piastrelle grigie, piastrelle in pietra, lavabo sottopiano, top in quarzo composito, porta doccia a battente, top bianco, un lavabo e mobile bagno incassato
Esempio di una grande stanza da bagno padronale costiera con ante in stile shaker, ante in legno chiaro, WC monopezzo, piastrelle grigie, piastrelle in pietra, lavabo sottopiano, top in quarzo composito, porta doccia a battente, top bianco, un lavabo e mobile bagno incassato

Idee per una stanza da bagno padronale nordica di medie dimensioni con ante in stile shaker, ante grigie, zona vasca/doccia separata, WC monopezzo, piastrelle bianche, piastrelle in gres porcellanato, pareti bianche, pavimento in vinile, lavabo sottopiano, top in quarzo composito, porta doccia a battente, top bianco, toilette, due lavabi, mobile bagno incassato e vasca freestanding
Bagni con WC monopezzo - Foto e idee per arredare
8

