Bagni con WC monopezzo e pavimento in travertino - Foto e idee per arredare
Filtra anche per:
Budget
Ordina per:Popolari oggi
1 - 20 di 3.789 foto

Complete remodeling of existing master bathroom, including open shower, free-standing tub, venetian plaster on the walls and smart switchable glass window.

This modern farmhouse bathroom has an extra large vanity with double sinks to make use of a longer rectangular bathroom. The wall behind the vanity has counter to ceiling Jeffrey Court white subway tiles that tie into the shower. There is a playful mix of metals throughout including the black framed round mirrors from CB2, brass & black sconces with glass globes from Shades of Light , and gold wall-mounted faucets from Phylrich. The countertop is quartz with some gold veining to pull the selections together. The charcoal navy custom vanity has ample storage including a pull-out laundry basket while providing contrast to the quartz countertop and brass hexagon cabinet hardware from CB2. This bathroom has a glass enclosed tub/shower that is tiled to the ceiling. White subway tiles are used on two sides with an accent deco tile wall with larger textured field tiles in a chevron pattern on the back wall. The niche incorporates penny rounds on the back using the same countertop quartz for the shelves with a black Schluter edge detail that pops against the deco tile wall.
Photography by LifeCreated.

Renovated Alys Beach Bath, new floating vanity, solid white 3"top, separate wet bath,brushed gold hardware and accents give us bath beach envy. Summer House Lifestyle w/Melissa Slowlund; Photo cred. @staysunnyphotography

The owner of this urban residence, which exhibits many natural materials, i.e., exposed brick and stucco interior walls, originally signed a contract to update two of his bathrooms. But, after the design and material phase began in earnest, he opted to removed the second bathroom from the project and focus entirely on the Master Bath. And, what a marvelous outcome!
With the new design, two fullheight walls were removed (one completely and the second lowered to kneewall height) allowing the eye to sweep the entire space as one enters. The views, no longer hindered by walls, have been completely enhanced by the materials chosen.
The limestone counter and tub deck are mated with the Riftcut Oak, Espresso stained, custom cabinets and panels. Cabinetry, within the extended design, that appears to float in space, is highlighted by the undercabinet LED lighting, creating glowing warmth that spills across the buttercolored floor.
Stacked stone wall and splash tiles are balanced perfectly with the honed travertine floor tiles; floor tiles installed with a linear stagger, again, pulling the viewer into the restful space.
The lighting, introduced, appropriately, in several layers, includes ambient, task (sconces installed through the mirroring), and “sparkle” (undercabinet LED and mirrorframe LED).
The final detail that marries this beautifully remodeled bathroom was the removal of the entry slab hinged door and in the installation of the new custom five glass panel pocket door. It appears not one detail was overlooked in this marvelous renovation.
Follow the link below to learn more about the designer of this project James L. Campbell CKD http://lamantia.com/designers/james-l-campbell-ckd/
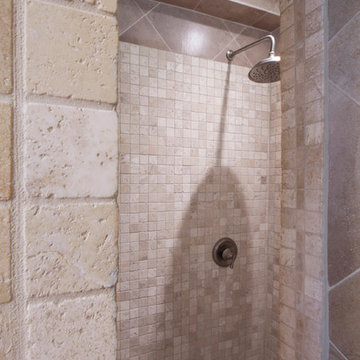
Fossum Studios
Esempio di una piccola stanza da bagno padronale tradizionale con lavabo sottopiano, ante in legno bruno, top in granito, doccia aperta, WC monopezzo, piastrelle beige, pareti beige e pavimento in travertino
Esempio di una piccola stanza da bagno padronale tradizionale con lavabo sottopiano, ante in legno bruno, top in granito, doccia aperta, WC monopezzo, piastrelle beige, pareti beige e pavimento in travertino
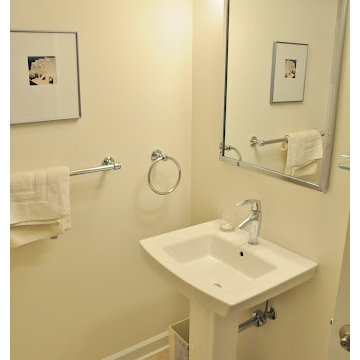
Mike Sneeringer
Idee per un piccolo bagno di servizio chic con WC monopezzo, pareti bianche, pavimento in travertino e lavabo a colonna
Idee per un piccolo bagno di servizio chic con WC monopezzo, pareti bianche, pavimento in travertino e lavabo a colonna

Residence near Boulder, CO. Designed about a 200 year old timber frame structure, dismantled and relocated from an old Pennsylvania barn. Most materials within the home are reclaimed or recycled. French country master bathroom with custom dark wood vanities.
Photo Credits: Dale Smith/James Moro
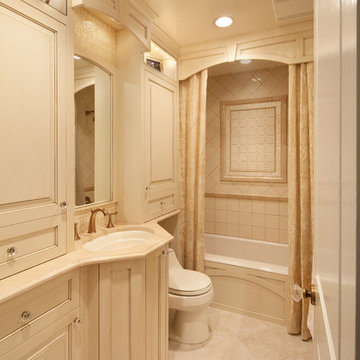
Immagine di una stanza da bagno chic di medie dimensioni con vasca ad alcova, vasca/doccia, ante con bugna sagomata, ante beige, WC monopezzo, piastrelle beige, piastrelle in gres porcellanato, pareti beige, pavimento in travertino, lavabo sottopiano, pavimento beige e doccia con tenda

This master bath was an explosion of travertine and beige.
The clients wanted an updated space without the expense of a full remodel. We layered a textured faux grasscloth and painted the trim to soften the tones of the tile. The existing cabinets were painted a bold blue and new hardware dressed them up. The crystal chandelier and mirrored sconces add sparkle to the space. New larger mirrors bring light into the space and a soft linen roman shade with embellished tassel fringe frames the bathtub area. Our favorite part of the space is the well traveled Turkish rug to add some warmth and pattern to the space.

The expansive vanity in this master bathroom includes a double sink, storage, and a make-up area. The wet room at the end of the bathroom is designed with a soaking tub and shower overlooking Lake Washington.
Photo: Image Arts Photography
Design: H2D Architecture + Design
www.h2darchitects.com
Construction: Thomas Jacobson Construction
Interior Design: Gary Henderson Interiors

Foto di una stanza da bagno con doccia chic di medie dimensioni con ante in stile shaker, ante bianche, vasca ad alcova, doccia alcova, WC monopezzo, piastrelle beige, piastrelle in travertino, pareti bianche, lavabo sottopiano, top in cemento, porta doccia a battente, pavimento in travertino e pavimento beige
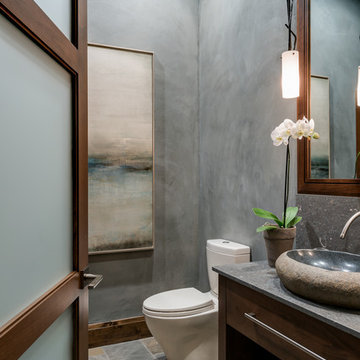
Interior Designer: Allard & Roberts Interior Design, Inc.
Builder: Glennwood Custom Builders
Architect: Con Dameron
Photographer: Kevin Meechan
Doors: Sun Mountain
Cabinetry: Advance Custom Cabinetry
Countertops & Fireplaces: Mountain Marble & Granite
Window Treatments: Blinds & Designs, Fletcher NC
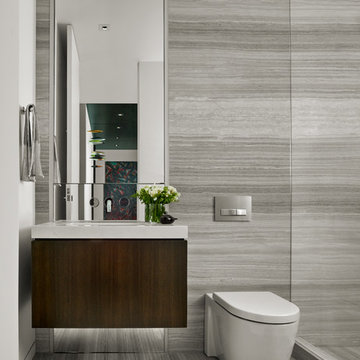
Immagine di una stanza da bagno design di medie dimensioni con ante in legno bruno, doccia aperta, WC monopezzo, piastrelle beige, lastra di pietra, pareti beige, pavimento in travertino, lavabo sottopiano e top in superficie solida

This stunning bathroom features Silver travertine by Pete's Elite Tiling. Silver travertine wall and floor tiles throughout add a touch of texture and luxury.
The luxurious and sophisticated bathroom featuring Italia Ceramics exclusive travertine tile collection. This beautiful texture varying from surface to surface creates visual impact and style! The double vanity allows extra space.
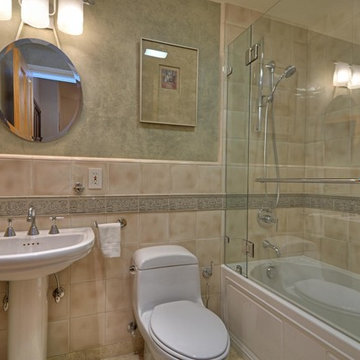
Foto di una piccola stanza da bagno chic con lavabo a consolle, vasca ad alcova, vasca/doccia, WC monopezzo, piastrelle beige, piastrelle in ceramica, ante in stile shaker, pareti verdi e pavimento in travertino
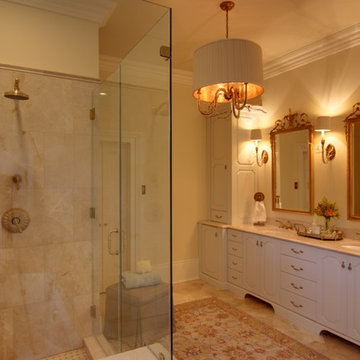
Elegant master bathroom with custom designed cabinetry, marble counters, floor & shower surround. Custom chandelier and sconces by New Orleans lighting artist Paul Gruer. Hand woven rug & custom silk valance on window. Nelson Wilson Interiors photography.

Esempio di una stanza da bagno padronale chic di medie dimensioni con ante in stile shaker, ante bianche, zona vasca/doccia separata, WC monopezzo, piastrelle grigie, piastrelle diamantate, pareti blu, pavimento in travertino, lavabo da incasso, top in granito, pavimento multicolore, porta doccia a battente, top multicolore, panca da doccia, due lavabi, mobile bagno incassato e soffitto a volta
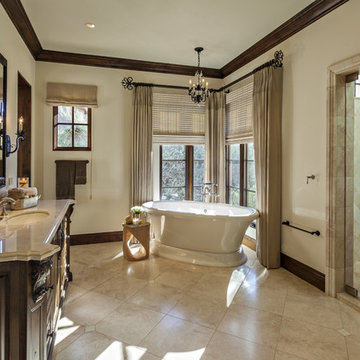
Pam Singleton | Image Photography
Idee per una grande stanza da bagno padronale mediterranea con consolle stile comò, ante marroni, vasca freestanding, doccia doppia, piastrelle beige, piastrelle di marmo, pareti bianche, pavimento in travertino, lavabo sottopiano, top in marmo, pavimento beige, porta doccia a battente, WC monopezzo e top beige
Idee per una grande stanza da bagno padronale mediterranea con consolle stile comò, ante marroni, vasca freestanding, doccia doppia, piastrelle beige, piastrelle di marmo, pareti bianche, pavimento in travertino, lavabo sottopiano, top in marmo, pavimento beige, porta doccia a battente, WC monopezzo e top beige
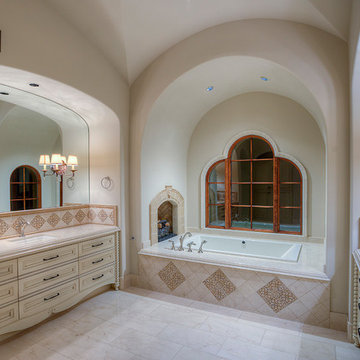
Presented by Fratantoni Luxury Estates, the preferred Arizona house builders for luxury custom homes in Arizona. We absolutely adore this master bathroom's large soaking tub and tub surround with a custom fireplace and arched windows.
Whether you are researching home building companies, design-build firms, remodeling companies, or remodeling contractors in Arizona, Fratantoni Luxury Estates has you covered with a wide array of design-build services nationwide. They can design, build, and/or remodel your home! Reach out to the top custom home builders in Paradise Valley today!
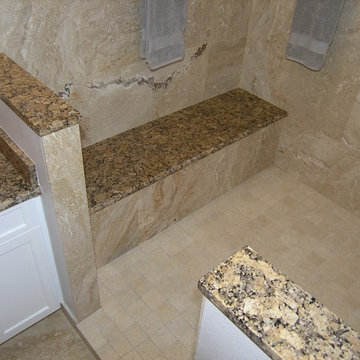
Large Walk in Shower. Removed Tub completely. Travertine Walls & Floor.
Immagine di una stanza da bagno padronale chic di medie dimensioni con ante in stile shaker, ante bianche, vasca ad alcova, doccia alcova, WC monopezzo, piastrelle beige, pareti beige, lavabo sottopiano, top in granito, pavimento beige, piastrelle in travertino, pavimento in travertino e doccia aperta
Immagine di una stanza da bagno padronale chic di medie dimensioni con ante in stile shaker, ante bianche, vasca ad alcova, doccia alcova, WC monopezzo, piastrelle beige, pareti beige, lavabo sottopiano, top in granito, pavimento beige, piastrelle in travertino, pavimento in travertino e doccia aperta
Bagni con WC monopezzo e pavimento in travertino - Foto e idee per arredare
1

