Bagni con WC monopezzo e pavimento in cemento - Foto e idee per arredare
Filtra anche per:
Budget
Ordina per:Popolari oggi
1 - 20 di 1.893 foto
1 di 3

Ispirazione per una stanza da bagno padronale moderna di medie dimensioni con ante lisce, ante in legno bruno, doccia a filo pavimento, WC monopezzo, piastrelle grigie, pareti bianche, pavimento in cemento e lavabo sottopiano

Immagine di una stanza da bagno moderna di medie dimensioni con ante lisce, ante bianche, vasca ad alcova, vasca/doccia, lavabo sottopiano, doccia con tenda, top bianco, un lavabo, mobile bagno sospeso, soffitto in legno, WC monopezzo, piastrelle beige, piastrelle di vetro, pareti beige, pavimento in cemento e pavimento verde

cred Hunter Kerhart
Idee per una stanza da bagno con doccia minimal di medie dimensioni con ante lisce, WC monopezzo, piastrelle diamantate, pareti bianche, pavimento in cemento, lavabo sottopiano, top in quarzo composito, top bianco, ante grigie, doccia alcova, piastrelle bianche, pavimento grigio e porta doccia a battente
Idee per una stanza da bagno con doccia minimal di medie dimensioni con ante lisce, WC monopezzo, piastrelle diamantate, pareti bianche, pavimento in cemento, lavabo sottopiano, top in quarzo composito, top bianco, ante grigie, doccia alcova, piastrelle bianche, pavimento grigio e porta doccia a battente

Avesha Michael
Ispirazione per una piccola stanza da bagno padronale moderna con ante lisce, ante in legno chiaro, doccia aperta, WC monopezzo, piastrelle bianche, piastrelle di marmo, pareti bianche, pavimento in cemento, lavabo da incasso, top in quarzo composito, pavimento grigio, doccia aperta e top bianco
Ispirazione per una piccola stanza da bagno padronale moderna con ante lisce, ante in legno chiaro, doccia aperta, WC monopezzo, piastrelle bianche, piastrelle di marmo, pareti bianche, pavimento in cemento, lavabo da incasso, top in quarzo composito, pavimento grigio, doccia aperta e top bianco

Alyssa Kirsten
Foto di una piccola stanza da bagno minimalista con ante lisce, ante in legno chiaro, vasca/doccia, WC monopezzo, piastrelle bianche, piastrelle in ceramica, pareti bianche, pavimento in cemento, lavabo sospeso e vasca sottopiano
Foto di una piccola stanza da bagno minimalista con ante lisce, ante in legno chiaro, vasca/doccia, WC monopezzo, piastrelle bianche, piastrelle in ceramica, pareti bianche, pavimento in cemento, lavabo sospeso e vasca sottopiano

The goal was to open up this bathroom, update it, bring it to life! 123 Remodeling went for modern, but zen; rough, yet warm. We mixed ideas of modern finishes like the concrete floor with the warm wood tone and textures on the wall that emulates bamboo to balance each other. The matte black finishes were appropriate final touches to capture the urban location of this master bathroom located in Chicago’s West Loop.
https://123remodeling.com - Chicago Kitchen & Bath Remodeler

Clean modern lines in the kids bathroom.
Idee per una piccola stanza da bagno per bambini minimal con consolle stile comò, ante nere, doccia aperta, WC monopezzo, pistrelle in bianco e nero, piastrelle in ceramica, pareti bianche, pavimento in cemento, lavabo a bacinella, top in superficie solida, pavimento nero, doccia aperta, top bianco, nicchia, un lavabo e mobile bagno sospeso
Idee per una piccola stanza da bagno per bambini minimal con consolle stile comò, ante nere, doccia aperta, WC monopezzo, pistrelle in bianco e nero, piastrelle in ceramica, pareti bianche, pavimento in cemento, lavabo a bacinella, top in superficie solida, pavimento nero, doccia aperta, top bianco, nicchia, un lavabo e mobile bagno sospeso

Master Bath
Ispirazione per una stanza da bagno padronale chic con ante in stile shaker, ante marroni, doccia a filo pavimento, WC monopezzo, piastrelle bianche, piastrelle in gres porcellanato, pareti beige, pavimento in cemento, lavabo a bacinella, top in quarzo composito, pavimento marrone, porta doccia a battente, top bianco, due lavabi e mobile bagno incassato
Ispirazione per una stanza da bagno padronale chic con ante in stile shaker, ante marroni, doccia a filo pavimento, WC monopezzo, piastrelle bianche, piastrelle in gres porcellanato, pareti beige, pavimento in cemento, lavabo a bacinella, top in quarzo composito, pavimento marrone, porta doccia a battente, top bianco, due lavabi e mobile bagno incassato
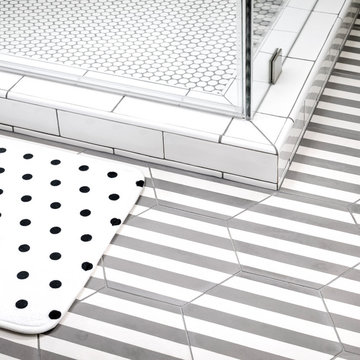
Immagine di una piccola stanza da bagno per bambini con ante in stile shaker, ante nere, doccia ad angolo, WC monopezzo, piastrelle bianche, piastrelle in ceramica, pareti bianche, pavimento in cemento, lavabo sottopiano, top in marmo, pavimento grigio, porta doccia a battente e top grigio

Foto di una grande stanza da bagno padronale contemporanea con ante lisce, ante in legno scuro, doccia doppia, WC monopezzo, piastrelle grigie, pareti grigie, lavabo a bacinella, pavimento grigio, porta doccia a battente, top nero, pavimento in cemento e top in cemento
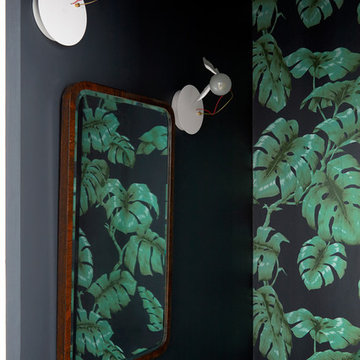
Anna Stathaki
Foto di un piccolo bagno di servizio scandinavo con WC monopezzo, pareti blu, pavimento in cemento, lavabo sospeso e pavimento beige
Foto di un piccolo bagno di servizio scandinavo con WC monopezzo, pareti blu, pavimento in cemento, lavabo sospeso e pavimento beige
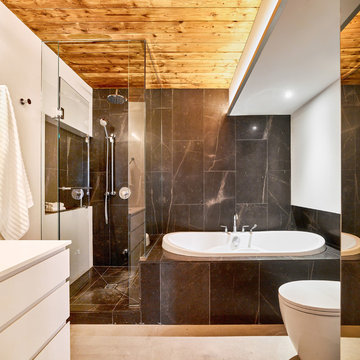
The ensuite bathroom is tucked away and features a spa-like built-in tub and shower. A beautiful black limestone with subtle coppery veining is a luxurious backdrop to the room.
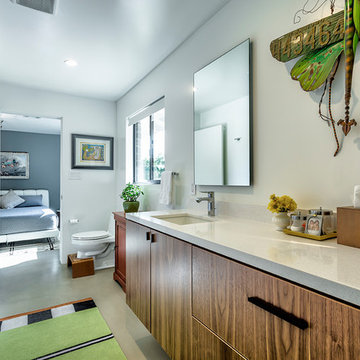
Secondary bath.
Rick Brazil Photography
Esempio di una stanza da bagno minimalista con ante lisce, ante in legno bruno, vasca ad alcova, vasca/doccia, WC monopezzo, piastrelle bianche, piastrelle in gres porcellanato, pareti bianche, pavimento in cemento, lavabo sottopiano, top in quarzo composito e pavimento grigio
Esempio di una stanza da bagno minimalista con ante lisce, ante in legno bruno, vasca ad alcova, vasca/doccia, WC monopezzo, piastrelle bianche, piastrelle in gres porcellanato, pareti bianche, pavimento in cemento, lavabo sottopiano, top in quarzo composito e pavimento grigio
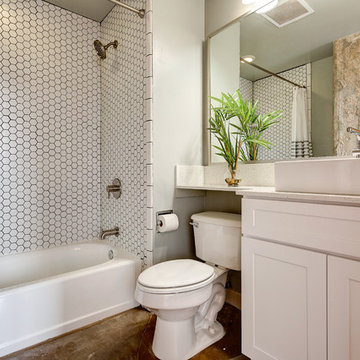
Ispirazione per una piccola stanza da bagno padronale industriale con ante in stile shaker, ante bianche, vasca da incasso, vasca/doccia, WC monopezzo, piastrelle bianche, piastrelle in ceramica, pareti grigie, pavimento in cemento, lavabo a bacinella, top in quarzo composito, pavimento grigio e doccia con tenda
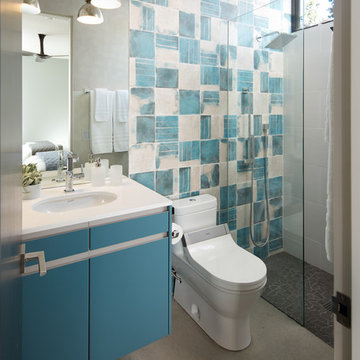
Brady Architectural Photography
Immagine di una stanza da bagno con doccia design di medie dimensioni con ante lisce, ante blu, doccia alcova, WC monopezzo, piastrelle blu, piastrelle bianche, piastrelle in ceramica, pareti multicolore, pavimento in cemento, lavabo sottopiano, top in superficie solida, pavimento grigio e doccia aperta
Immagine di una stanza da bagno con doccia design di medie dimensioni con ante lisce, ante blu, doccia alcova, WC monopezzo, piastrelle blu, piastrelle bianche, piastrelle in ceramica, pareti multicolore, pavimento in cemento, lavabo sottopiano, top in superficie solida, pavimento grigio e doccia aperta
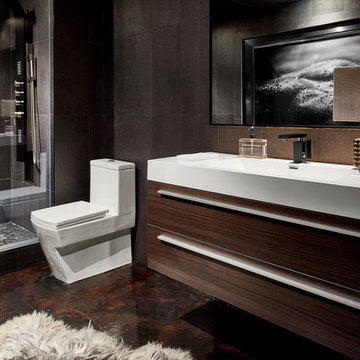
This an entire bathroom was designed completely around a faucet. This matte, architectural black faucet by Graff with its beautiful shiny chrome accents deserves it and was the complete inspiration for this space. Wait a minute – is that a square toilet? Yes, you’re seeing a square toilet. This is likely the sexiest bathroom you’ve ever seen. Surround yourself in Italian tile. Step out of the shower onto Icelandic Sheepskin. Allow the clean lines from the floating Porcelanosa vanity to bathe you in serenity. The image above that vanity? Oh yes. It’s a man’s torso. Why? Because what else does a woman want to wake up to? “Your space should feel sexy and romantic,” Marae says. We honestly don’t know how much more sexy a bathroom can get. Though the faucet itself was the most expensive thing in the room, MaRae admits that everything doesn’t have to be pricey. MaRae Simone designs are always a perfect mix of high-end items as well as non high-end. “I like what I like,” she says. “If it happens to be expensive, so be it. If it happens to be dirt-cheap, even better!”
MaRae Simone Interiors, Marc Mauldin Photography

Casey Woods
Foto di una stanza da bagno con doccia stile marino di medie dimensioni con ante lisce, ante blu, vasca ad alcova, vasca/doccia, WC monopezzo, piastrelle bianche, piastrelle in gres porcellanato, pareti bianche, pavimento in cemento, lavabo sottopiano, top in cemento e doccia aperta
Foto di una stanza da bagno con doccia stile marino di medie dimensioni con ante lisce, ante blu, vasca ad alcova, vasca/doccia, WC monopezzo, piastrelle bianche, piastrelle in gres porcellanato, pareti bianche, pavimento in cemento, lavabo sottopiano, top in cemento e doccia aperta
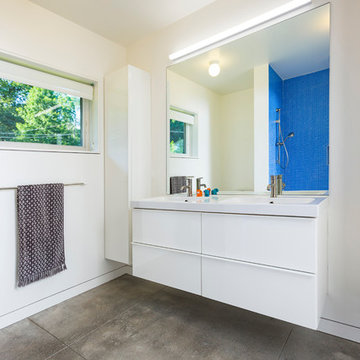
RVP Photography
Idee per una stanza da bagno per bambini minimal di medie dimensioni con ante lisce, ante bianche, vasca ad alcova, vasca/doccia, WC monopezzo, piastrelle blu, piastrelle di vetro, pareti bianche, pavimento in cemento, lavabo integrato e top in superficie solida
Idee per una stanza da bagno per bambini minimal di medie dimensioni con ante lisce, ante bianche, vasca ad alcova, vasca/doccia, WC monopezzo, piastrelle blu, piastrelle di vetro, pareti bianche, pavimento in cemento, lavabo integrato e top in superficie solida

This master bathroom was completely redesigned and relocation of drains and removal and rebuilding of walls was done to complete a new layout. For the entrance barn doors were installed which really give this space the rustic feel. The main feature aside from the entrance is the freestanding tub located in the center of this master suite with a tiled bench built off the the side. The vanity is a Knotty Alder wood cabinet with a driftwood finish from Sollid Cabinetry. The 4" backsplash is a four color blend pebble rock from Emser Tile. The counter top is a remnant from Pental Quartz in "Alpine". The walk in shower features a corner bench and all tile used in this space is a 12x24 pe tuscania laid vertically. The shower also features the Emser Rivera pebble as the shower pan an decorative strip on the shower wall that was used as the backsplash in the vanity area.
Photography by Scott Basile
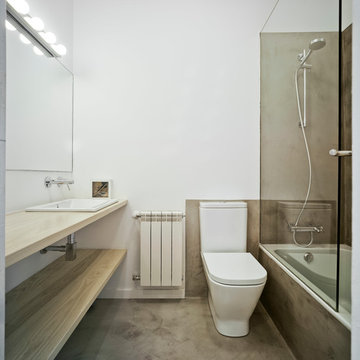
David Frutos
Idee per una stanza da bagno padronale contemporanea di medie dimensioni con nessun'anta, ante in legno chiaro, vasca da incasso, vasca/doccia, WC monopezzo, pareti bianche, lavabo da incasso, top in legno, pavimento in cemento e pavimento grigio
Idee per una stanza da bagno padronale contemporanea di medie dimensioni con nessun'anta, ante in legno chiaro, vasca da incasso, vasca/doccia, WC monopezzo, pareti bianche, lavabo da incasso, top in legno, pavimento in cemento e pavimento grigio
Bagni con WC monopezzo e pavimento in cemento - Foto e idee per arredare
1

