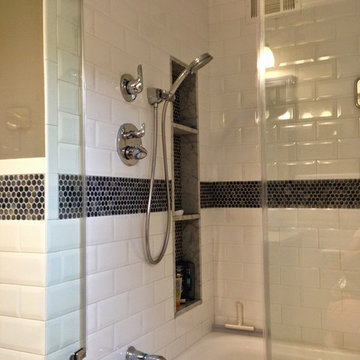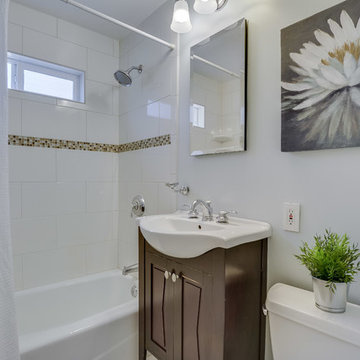Bagni con WC a due pezzi - Foto e idee per arredare
Filtra anche per:
Budget
Ordina per:Popolari oggi
1 - 20 di 162.965 foto

Liadesign
Esempio di una stretta e lunga stanza da bagno con doccia industriale di medie dimensioni con nessun'anta, ante in legno chiaro, doccia alcova, WC a due pezzi, piastrelle bianche, piastrelle in gres porcellanato, pareti grigie, pavimento in gres porcellanato, lavabo a bacinella, top in legno, pavimento grigio, porta doccia scorrevole, un lavabo, mobile bagno freestanding e soffitto ribassato
Esempio di una stretta e lunga stanza da bagno con doccia industriale di medie dimensioni con nessun'anta, ante in legno chiaro, doccia alcova, WC a due pezzi, piastrelle bianche, piastrelle in gres porcellanato, pareti grigie, pavimento in gres porcellanato, lavabo a bacinella, top in legno, pavimento grigio, porta doccia scorrevole, un lavabo, mobile bagno freestanding e soffitto ribassato

Il colore blu caratterizza maggiormente questa zona e si ritrova negli arredi e nelle piastrelle effetto marmo utilizzate nel bagno in camera. Il piano con lavabo integrato è realizzato in ceramica.

His and her shower niches perfect for personal items. This niche is surround by a matte white 3x6 subway tile and features a black hexagon tile pattern on the inset.

Nathalie Priem
Idee per una stanza da bagno per bambini chic di medie dimensioni con ante lisce, ante in legno scuro, vasca da incasso, doccia ad angolo, WC a due pezzi, piastrelle blu, piastrelle diamantate, pareti bianche, pavimento in cementine, lavabo a bacinella, top in legno, pavimento multicolore e top marrone
Idee per una stanza da bagno per bambini chic di medie dimensioni con ante lisce, ante in legno scuro, vasca da incasso, doccia ad angolo, WC a due pezzi, piastrelle blu, piastrelle diamantate, pareti bianche, pavimento in cementine, lavabo a bacinella, top in legno, pavimento multicolore e top marrone

The detailed plans for this bathroom can be purchased here: https://www.changeyourbathroom.com/shop/simple-yet-elegant-bathroom-plans/ Small bathroom with Carrara marble hex tile on floor, ceramic subway tile on shower walls, marble counter top, marble bench seat, marble trimming out window, water resistant marine shutters in shower, towel rack with capital picture frame, frameless glass panel with hinges. Atlanta Bathroom

This one is near and dear to my heart. Not only is it in my own backyard, it is also the first remodel project I've gotten to do for myself! This space was previously a detached two car garage in our backyard. Seeing it transform from such a utilitarian, dingy garage to a bright and cheery little retreat was so much fun and so rewarding! This space was slated to be an AirBNB from the start and I knew I wanted to design it for the adventure seeker, the savvy traveler, and those who appreciate all the little design details . My goal was to make a warm and inviting space that our guests would look forward to coming back to after a full day of exploring the city or gorgeous mountains and trails that define the Pacific Northwest. I also wanted to make a few bold choices, like the hunter green kitchen cabinets or patterned tile, because while a lot of people might be too timid to make those choice for their own home, who doesn't love trying it on for a few days?At the end of the day I am so happy with how it all turned out!
---
Project designed by interior design studio Kimberlee Marie Interiors. They serve the Seattle metro area including Seattle, Bellevue, Kirkland, Medina, Clyde Hill, and Hunts Point.
For more about Kimberlee Marie Interiors, see here: https://www.kimberleemarie.com/

This Condo has been in the family since it was first built. And it was in desperate need of being renovated. The kitchen was isolated from the rest of the condo. The laundry space was an old pantry that was converted. We needed to open up the kitchen to living space to make the space feel larger. By changing the entrance to the first guest bedroom and turn in a den with a wonderful walk in owners closet.
Then we removed the old owners closet, adding that space to the guest bath to allow us to make the shower bigger. In addition giving the vanity more space.
The rest of the condo was updated. The master bath again was tight, but by removing walls and changing door swings we were able to make it functional and beautiful all that the same time.

Hiding hair dryer and brushes in this grooming pull out cabinet with electrical on the inside to keep cords nice and neat!
Idee per una stanza da bagno padronale chic di medie dimensioni con ante in stile shaker, ante in legno bruno, vasca freestanding, doccia ad angolo, WC a due pezzi, piastrelle grigie, piastrelle in gres porcellanato, pareti grigie, pavimento in gres porcellanato, lavabo sottopiano e top in quarzo composito
Idee per una stanza da bagno padronale chic di medie dimensioni con ante in stile shaker, ante in legno bruno, vasca freestanding, doccia ad angolo, WC a due pezzi, piastrelle grigie, piastrelle in gres porcellanato, pareti grigie, pavimento in gres porcellanato, lavabo sottopiano e top in quarzo composito

Ispirazione per una stanza da bagno con doccia nordica di medie dimensioni con ante con bugna sagomata, vasca da incasso, vasca/doccia, WC a due pezzi, piastrelle bianche, piastrelle in ceramica, pareti bianche, pavimento con piastrelle a mosaico, lavabo da incasso, top in saponaria, pavimento multicolore, porta doccia scorrevole e ante grigie

Michele Lee Wilson
Immagine di una stanza da bagno con doccia american style di medie dimensioni con ante in stile shaker, ante in legno scuro, doccia alcova, WC a due pezzi, piastrelle verdi, piastrelle diamantate, pareti verdi, pavimento in gres porcellanato, lavabo sottopiano, top in marmo, pavimento bianco e porta doccia a battente
Immagine di una stanza da bagno con doccia american style di medie dimensioni con ante in stile shaker, ante in legno scuro, doccia alcova, WC a due pezzi, piastrelle verdi, piastrelle diamantate, pareti verdi, pavimento in gres porcellanato, lavabo sottopiano, top in marmo, pavimento bianco e porta doccia a battente

We divided 1 oddly planned bathroom into 2 whole baths to make this family of four SO happy! Mom even got her own special bathroom so she doesn't have to share with hubby and the 2 small boys any more.

Bonus Room Bathroom shares open space with Loft Bedroom - Interior Architecture: HAUS | Architecture + BRUSFO - Construction Management: WERK | Build - Photo: HAUS | Architecture

A column of recessed niches are aligned next to the shower fixtures and tucked out of sight from the entrance. These niches offer maximum storage for a bathroom shared by 3 boys.
Beveled subway tiles mingle with chrome fittings to create an updated clean and classic feeling.

Custom master bath renovation designed for spa-like experience. Contemporary custom floating washed oak vanity with Virginia Soapstone top, tambour wall storage, brushed gold wall-mounted faucets. Concealed light tape illuminating volume ceiling, tiled shower with privacy glass window to exterior; matte pedestal tub. Niches throughout for organized storage.

Image of Guest Bathroom. In this high contrast bathroom the dark Navy Blue vanity and shower wall tile installed in chevron pattern pop off of this otherwise neutral, white space. The white grout helps to accentuate the tile pattern on the blue accent wall in the shower for more interest.

Traditional Hall Bath with Wood Vanity & Shower Arch Details
Immagine di una piccola stanza da bagno padronale tradizionale con ante con riquadro incassato, ante marroni, vasca da incasso, vasca/doccia, WC a due pezzi, pavimento con piastrelle a mosaico, lavabo sottopiano, top in quarzo composito, pavimento bianco, doccia con tenda, top bianco, nicchia, un lavabo e mobile bagno incassato
Immagine di una piccola stanza da bagno padronale tradizionale con ante con riquadro incassato, ante marroni, vasca da incasso, vasca/doccia, WC a due pezzi, pavimento con piastrelle a mosaico, lavabo sottopiano, top in quarzo composito, pavimento bianco, doccia con tenda, top bianco, nicchia, un lavabo e mobile bagno incassato

Foto di una stanza da bagno padronale design di medie dimensioni con ante lisce, ante verdi, vasca ad alcova, zona vasca/doccia separata, WC a due pezzi, piastrelle bianche, piastrelle in gres porcellanato, pareti bianche, pavimento in cemento, lavabo a bacinella, top in quarzo composito, pavimento grigio, doccia aperta, top bianco, toilette, due lavabi e mobile bagno incassato

Jenna Sue
Immagine di una piccola stanza da bagno padronale country con ante in legno chiaro, vasca con piedi a zampa di leone, lavabo a bacinella, WC a due pezzi, pareti grigie, pavimento in cementine, pavimento nero, top marrone e ante lisce
Immagine di una piccola stanza da bagno padronale country con ante in legno chiaro, vasca con piedi a zampa di leone, lavabo a bacinella, WC a due pezzi, pareti grigie, pavimento in cementine, pavimento nero, top marrone e ante lisce

Hidden storage is the perfect solution in a small bathroom space. Tucked behind the beautiful wainscoting adds a ton of space to store things!
Foto di una piccola stanza da bagno chic con ante in stile shaker, ante grigie, doccia a filo pavimento, WC a due pezzi, piastrelle bianche, piastrelle diamantate, pareti grigie, pavimento in cementine, lavabo sottopiano, top in marmo, pavimento bianco, porta doccia a battente e top bianco
Foto di una piccola stanza da bagno chic con ante in stile shaker, ante grigie, doccia a filo pavimento, WC a due pezzi, piastrelle bianche, piastrelle diamantate, pareti grigie, pavimento in cementine, lavabo sottopiano, top in marmo, pavimento bianco, porta doccia a battente e top bianco

Immagine di una stanza da bagno con doccia tradizionale con ante marroni, vasca ad alcova, vasca/doccia, WC a due pezzi, piastrelle bianche, pareti bianche, lavabo integrato, doccia con tenda, top bianco e ante con riquadro incassato
Bagni con WC a due pezzi - Foto e idee per arredare
1

