Bagni con WC a due pezzi e piastrelle di marmo - Foto e idee per arredare
Filtra anche per:
Budget
Ordina per:Popolari oggi
181 - 200 di 8.396 foto
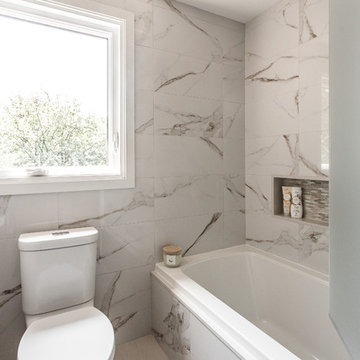
Immagine di una stanza da bagno con doccia design di medie dimensioni con ante in legno scuro, vasca ad alcova, vasca/doccia, WC a due pezzi, piastrelle bianche, pareti beige, pavimento in gres porcellanato, ante lisce, piastrelle di marmo, lavabo rettangolare, top in superficie solida, pavimento bianco, doccia aperta e top bianco
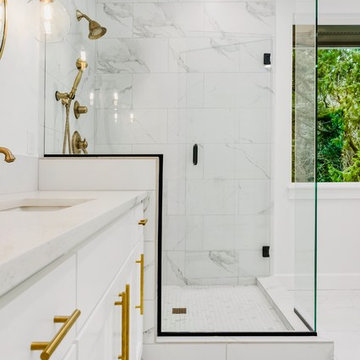
Ispirazione per una grande stanza da bagno padronale tradizionale con ante con riquadro incassato, ante bianche, vasca freestanding, doccia alcova, WC a due pezzi, piastrelle grigie, piastrelle di marmo, pareti bianche, pavimento in marmo, lavabo sottopiano, top in quarzo composito, pavimento bianco, porta doccia a battente e top grigio
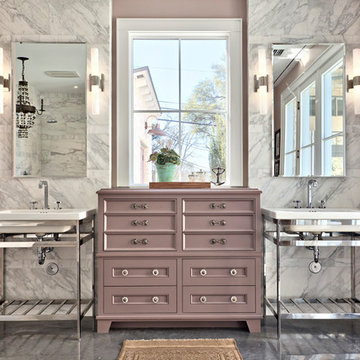
Architect: Tim Brown Architecture. Photographer: Casey Fry
Ispirazione per una grande stanza da bagno padronale chic con lavabo a consolle, pavimento in cemento, piastrelle grigie, piastrelle bianche, piastrelle di marmo, pavimento grigio, vasca freestanding, doccia aperta, WC a due pezzi, pareti rosa, doccia aperta, top bianco e ante con riquadro incassato
Ispirazione per una grande stanza da bagno padronale chic con lavabo a consolle, pavimento in cemento, piastrelle grigie, piastrelle bianche, piastrelle di marmo, pavimento grigio, vasca freestanding, doccia aperta, WC a due pezzi, pareti rosa, doccia aperta, top bianco e ante con riquadro incassato
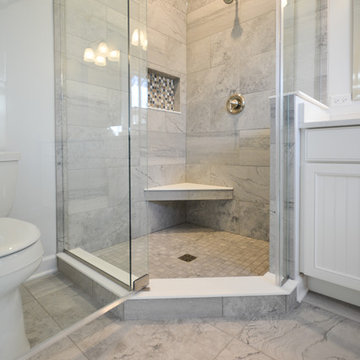
Idee per una stanza da bagno con doccia classica di medie dimensioni con ante con riquadro incassato, ante bianche, doccia ad angolo, WC a due pezzi, piastrelle grigie, piastrelle di marmo, pareti bianche, pavimento in marmo, lavabo sottopiano, top in marmo, pavimento grigio e porta doccia a battente

Brendon Pinola
Immagine di un bagno di servizio country di medie dimensioni con piastrelle grigie, pareti bianche, lavabo a consolle, nessun'anta, WC a due pezzi, piastrelle di marmo, pavimento in marmo, top in marmo, pavimento bianco e top bianco
Immagine di un bagno di servizio country di medie dimensioni con piastrelle grigie, pareti bianche, lavabo a consolle, nessun'anta, WC a due pezzi, piastrelle di marmo, pavimento in marmo, top in marmo, pavimento bianco e top bianco
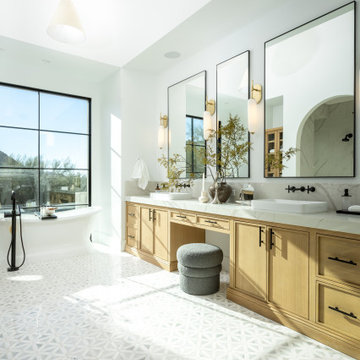
Idee per una grande stanza da bagno padronale classica con ante con bugna sagomata, ante beige, vasca freestanding, doccia aperta, WC a due pezzi, piastrelle bianche, piastrelle di marmo, pareti bianche, pavimento in marmo, lavabo a bacinella, top in quarzo composito, pavimento bianco, porta doccia a battente, top bianco, panca da doccia, due lavabi, mobile bagno incassato, soffitto a volta e carta da parati

Esempio di una stanza da bagno padronale classica di medie dimensioni con ante nere, doccia alcova, WC a due pezzi, piastrelle beige, piastrelle di marmo, pareti grigie, pavimento con piastrelle in ceramica, lavabo sottopiano, top in quarzo composito, pavimento giallo, doccia aperta, top beige, un lavabo, mobile bagno freestanding e carta da parati
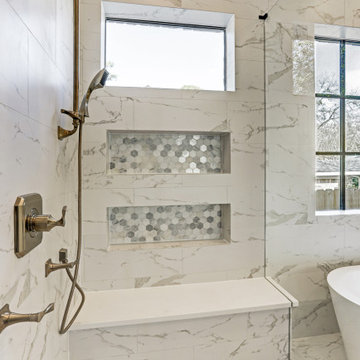
master bath
Idee per una grande stanza da bagno padronale chic con ante con riquadro incassato, ante grigie, vasca freestanding, doccia ad angolo, WC a due pezzi, piastrelle bianche, piastrelle di marmo, pareti grigie, pavimento in marmo, lavabo sottopiano, top in marmo, pavimento bianco, porta doccia a battente, top bianco, panca da doccia, due lavabi e mobile bagno incassato
Idee per una grande stanza da bagno padronale chic con ante con riquadro incassato, ante grigie, vasca freestanding, doccia ad angolo, WC a due pezzi, piastrelle bianche, piastrelle di marmo, pareti grigie, pavimento in marmo, lavabo sottopiano, top in marmo, pavimento bianco, porta doccia a battente, top bianco, panca da doccia, due lavabi e mobile bagno incassato

GC: Ekren Construction
Photo Credit: Tiffany Ringwald
Art: Art House Charlotte
Immagine di una piccola stanza da bagno con doccia stile marino con ante in stile shaker, ante in legno chiaro, doccia a filo pavimento, WC a due pezzi, piastrelle bianche, piastrelle di marmo, pareti beige, pavimento in marmo, lavabo sottopiano, top in quarzite, pavimento grigio, doccia aperta, top grigio, toilette, un lavabo, mobile bagno freestanding e soffitto a volta
Immagine di una piccola stanza da bagno con doccia stile marino con ante in stile shaker, ante in legno chiaro, doccia a filo pavimento, WC a due pezzi, piastrelle bianche, piastrelle di marmo, pareti beige, pavimento in marmo, lavabo sottopiano, top in quarzite, pavimento grigio, doccia aperta, top grigio, toilette, un lavabo, mobile bagno freestanding e soffitto a volta
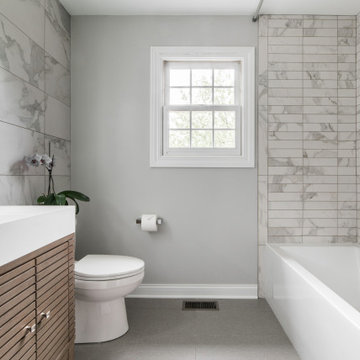
Ispirazione per una stanza da bagno con doccia chic con ante in legno scuro, vasca ad alcova, vasca/doccia, WC a due pezzi, piastrelle grigie, piastrelle bianche, piastrelle di marmo, pareti grigie, lavabo integrato, doccia con tenda, top bianco, un lavabo, mobile bagno incassato e ante lisce
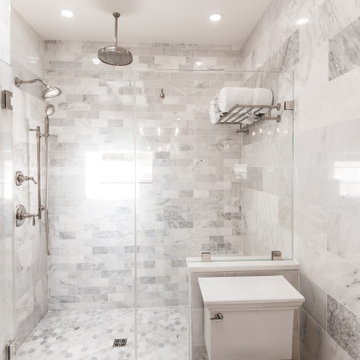
This traditional master bathroom achieves art-level beauty with gorgeous carrara marble tile!
Esempio di una piccola stanza da bagno padronale tradizionale con ante in stile shaker, ante bianche, WC a due pezzi, piastrelle grigie, piastrelle di marmo, pavimento in marmo, top in quarzo composito, pavimento grigio, porta doccia a battente, top bianco, un lavabo e mobile bagno incassato
Esempio di una piccola stanza da bagno padronale tradizionale con ante in stile shaker, ante bianche, WC a due pezzi, piastrelle grigie, piastrelle di marmo, pavimento in marmo, top in quarzo composito, pavimento grigio, porta doccia a battente, top bianco, un lavabo e mobile bagno incassato
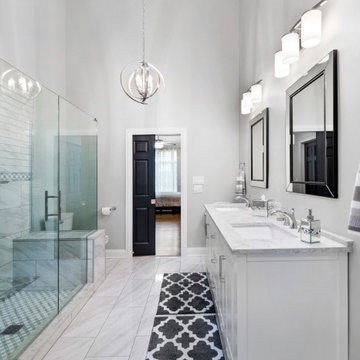
This spacious bathroom is a sprawling 135 square feet of pure luxury. We gutted this one down to the studs, and gave it an entirely new floor plan. This bathroom includes the following: carrara marble tile, quartz countertop and shower bench, Kohler jacuzzi tub, Kohler fixtures, Circa Lighting fixtures, recessed medicine cabinets, custom shower glass enclosure from Creative Mirror and Glass. Contact us at joe@peakconstructionil.com to schedule a consultation.
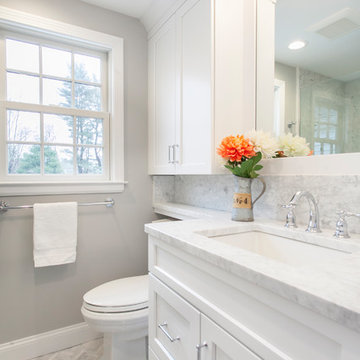
A new vanity and additional cabinetry over the toilet provides some much needed storage. With drawers as well as basic doors, there are plenty of options here. The banjo top allows for more counter space above the toilet.
Photo by Chrissy Racho.
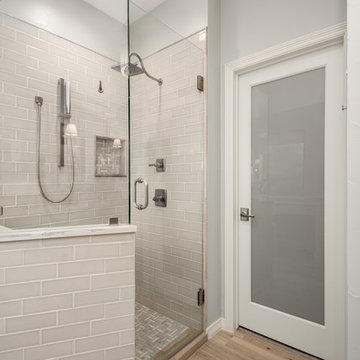
Our clients called us wanting to not only update their master bathroom but to specifically make it more functional. She had just had knee surgery, so taking a shower wasn’t easy. They wanted to remove the tub and enlarge the shower, as much as possible, and add a bench. She really wanted a seated makeup vanity area, too. They wanted to replace all vanity cabinets making them one height, and possibly add tower storage. With the current layout, they felt that there were too many doors, so we discussed possibly using a barn door to the bedroom.
We removed the large oval bathtub and expanded the shower, with an added bench. She got her seated makeup vanity and it’s placed between the shower and the window, right where she wanted it by the natural light. A tilting oval mirror sits above the makeup vanity flanked with Pottery Barn “Hayden” brushed nickel vanity lights. A lit swing arm makeup mirror was installed, making for a perfect makeup vanity! New taller Shiloh “Eclipse” bathroom cabinets painted in Polar with Slate highlights were installed (all at one height), with Kohler “Caxton” square double sinks. Two large beautiful mirrors are hung above each sink, again, flanked with Pottery Barn “Hayden” brushed nickel vanity lights on either side. Beautiful Quartzmasters Polished Calacutta Borghini countertops were installed on both vanities, as well as the shower bench top and shower wall cap.
Carrara Valentino basketweave mosaic marble tiles was installed on the shower floor and the back of the niches, while Heirloom Clay 3x9 tile was installed on the shower walls. A Delta Shower System was installed with both a hand held shower and a rainshower. The linen closet that used to have a standard door opening into the middle of the bathroom is now storage cabinets, with the classic Restoration Hardware “Campaign” pulls on the drawers and doors. A beautiful Birch forest gray 6”x 36” floor tile, laid in a random offset pattern was installed for an updated look on the floor. New glass paneled doors were installed to the closet and the water closet, matching the barn door. A gorgeous Shades of Light 20” “Pyramid Crystals” chandelier was hung in the center of the bathroom to top it all off!
The bedroom was painted a soothing Magnetic Gray and a classic updated Capital Lighting “Harlow” Chandelier was hung for an updated look.
We were able to meet all of our clients needs by removing the tub, enlarging the shower, installing the seated makeup vanity, by the natural light, right were she wanted it and by installing a beautiful barn door between the bathroom from the bedroom! Not only is it beautiful, but it’s more functional for them now and they love it!
Design/Remodel by Hatfield Builders & Remodelers | Photography by Versatile Imaging
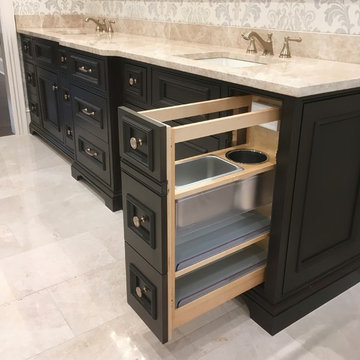
Detail photo of the vanity with a makeup area. Cabinets with a plug-in area for a blow dryer to suit the client's needs and provide an organized custom storage solution. Design Connection, Inc. provided AutoCad drawings and elevations for design details, tile, cabinets, painting, installations and project management.
Visit our website to see more of our projects: https://www.designconnectioninc.com/
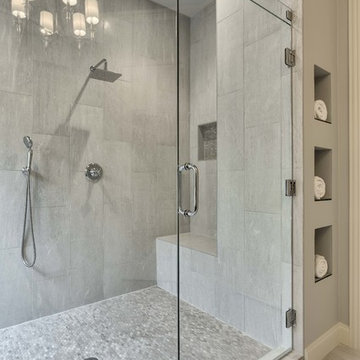
A single house that needed the extra touch.
A master bathroom that never been touched before transformed into a luxurious bathroom, bright, welcoming, fine bathroom.
The couple invested in great materials when they first bought their house so we were able to use the cabinets and reface the kitchen to show fresh and up-to-date look to it. The entire house was painted with a light color to open up the space and make it looks bigger.
In order to create a functional living room, we build a media center where now our couple and enjoy movie nights together.

Feature in: Luxe Magazine Miami & South Florida Luxury Magazine
If visitors to Robyn and Allan Webb’s one-bedroom Miami apartment expect the typical all-white Miami aesthetic, they’ll be pleasantly surprised upon stepping inside. There, bold theatrical colors, like a black textured wallcovering and bright teal sofa, mix with funky patterns,
such as a black-and-white striped chair, to create a space that exudes charm. In fact, it’s the wife’s style that initially inspired the design for the home on the 20th floor of a Brickell Key high-rise. “As soon as I saw her with a green leather jacket draped across her shoulders, I knew we would be doing something chic that was nothing like the typical all- white modern Miami aesthetic,” says designer Maite Granda of Robyn’s ensemble the first time they met. The Webbs, who often vacation in Paris, also had a clear vision for their new Miami digs: They wanted it to exude their own modern interpretation of French decor.
“We wanted a home that was luxurious and beautiful,”
says Robyn, noting they were downsizing from a four-story residence in Alexandria, Virginia. “But it also had to be functional.”
To read more visit: https:
https://maitegranda.com/wp-content/uploads/2018/01/LX_MIA18_HOM_MaiteGranda_10.pdf
Rolando Diaz
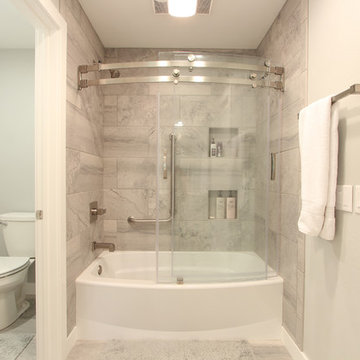
Curved glass sliding doors were selected for this bathtub/shower enclosure. The curve gives the bathtub a larger feeling.
Immagine di una stanza da bagno padronale tradizionale di medie dimensioni con ante in stile shaker, ante bianche, vasca ad alcova, WC a due pezzi, piastrelle grigie, piastrelle di marmo, pareti grigie, pavimento in marmo, lavabo sottopiano, top in quarzo composito, pavimento bianco e porta doccia scorrevole
Immagine di una stanza da bagno padronale tradizionale di medie dimensioni con ante in stile shaker, ante bianche, vasca ad alcova, WC a due pezzi, piastrelle grigie, piastrelle di marmo, pareti grigie, pavimento in marmo, lavabo sottopiano, top in quarzo composito, pavimento bianco e porta doccia scorrevole
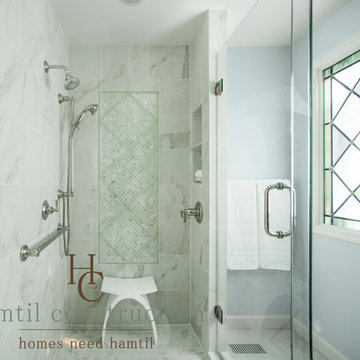
Foto di una grande stanza da bagno padronale classica con ante con bugna sagomata, ante bianche, doccia ad angolo, WC a due pezzi, piastrelle bianche, piastrelle di marmo, pareti blu, pavimento in marmo, lavabo sottopiano, top in marmo e porta doccia a battente

Spa Open Feel Masterbath Remodel. Englarged Shower are and used Marble accents and Inlays of tile throughout. Soaking Vessel Tub with some Luxury details. Customized Closets for His and Hers and made great use of space.
Bagni con WC a due pezzi e piastrelle di marmo - Foto e idee per arredare
10

