Bagni con vasca sottopiano e lavabo sospeso - Foto e idee per arredare
Filtra anche per:
Budget
Ordina per:Popolari oggi
1 - 20 di 574 foto
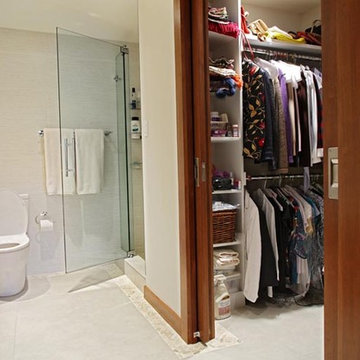
Bathroom reconfiguration in Washington DC.
Immagine di una stanza da bagno padronale contemporanea di medie dimensioni con ante lisce, ante in legno scuro, vasca sottopiano, doccia alcova, WC monopezzo, piastrelle beige, piastrelle in ceramica, pareti beige, pavimento con piastrelle in ceramica, lavabo sospeso e top in cemento
Immagine di una stanza da bagno padronale contemporanea di medie dimensioni con ante lisce, ante in legno scuro, vasca sottopiano, doccia alcova, WC monopezzo, piastrelle beige, piastrelle in ceramica, pareti beige, pavimento con piastrelle in ceramica, lavabo sospeso e top in cemento

Alyssa Kirsten
Foto di una piccola stanza da bagno minimalista con ante lisce, ante in legno chiaro, vasca/doccia, WC monopezzo, piastrelle bianche, piastrelle in ceramica, pareti bianche, pavimento in cemento, lavabo sospeso e vasca sottopiano
Foto di una piccola stanza da bagno minimalista con ante lisce, ante in legno chiaro, vasca/doccia, WC monopezzo, piastrelle bianche, piastrelle in ceramica, pareti bianche, pavimento in cemento, lavabo sospeso e vasca sottopiano
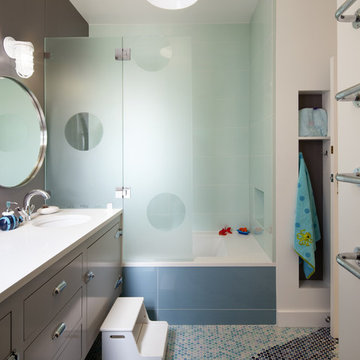
Paul Dyer Photography
Foto di una stanza da bagno per bambini contemporanea di medie dimensioni con pavimento con piastrelle a mosaico, vasca sottopiano, vasca/doccia, lavabo sospeso, porta doccia a battente e mobile bagno sospeso
Foto di una stanza da bagno per bambini contemporanea di medie dimensioni con pavimento con piastrelle a mosaico, vasca sottopiano, vasca/doccia, lavabo sospeso, porta doccia a battente e mobile bagno sospeso
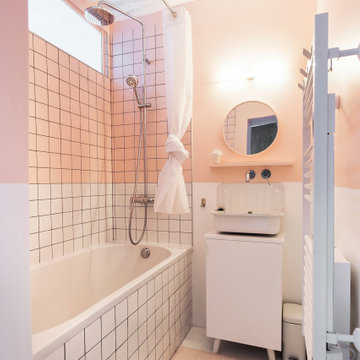
Esempio di una piccola stanza da bagno padronale bohémian con ante a filo, ante beige, vasca sottopiano, vasca/doccia, piastrelle rosa, piastrelle in ceramica, pareti rosa, pavimento in cemento, lavabo sospeso, pavimento bianco e doccia aperta
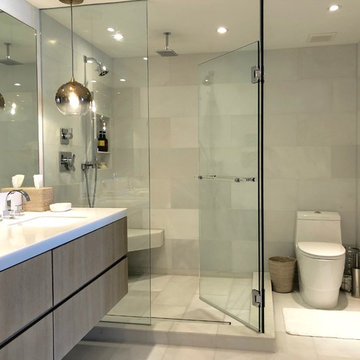
Immagine di una stanza da bagno padronale moderna di medie dimensioni con ante lisce, ante con finitura invecchiata, vasca sottopiano, doccia ad angolo, WC monopezzo, piastrelle bianche, piastrelle in ceramica, pareti bianche, pavimento in marmo, lavabo sospeso, top in legno, pavimento bianco e porta doccia a battente
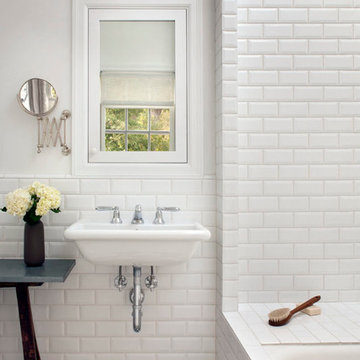
Peter Medilek
Idee per una piccola stanza da bagno tradizionale con lavabo sospeso, piastrelle bianche, vasca sottopiano, piastrelle in ceramica, pareti bianche e pavimento con piastrelle in ceramica
Idee per una piccola stanza da bagno tradizionale con lavabo sospeso, piastrelle bianche, vasca sottopiano, piastrelle in ceramica, pareti bianche e pavimento con piastrelle in ceramica
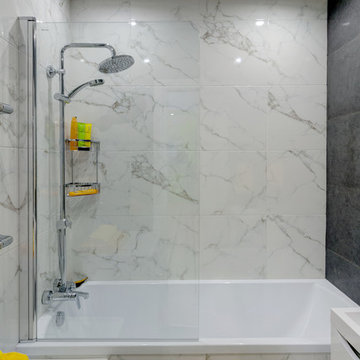
Ispirazione per una piccola stanza da bagno padronale minimal con ante lisce, ante bianche, vasca sottopiano, piastrelle in gres porcellanato, pareti bianche, pavimento in gres porcellanato e lavabo sospeso
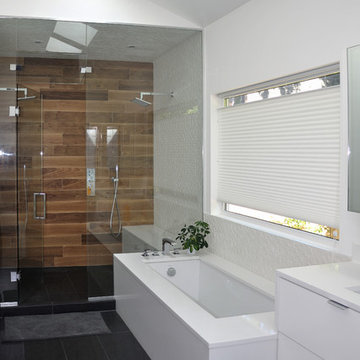
Modern renovation / addition to a mid centrury modern home in Metro Vancouver.
Foto di una stanza da bagno padronale moderna di medie dimensioni con ante lisce, ante bianche, vasca sottopiano, WC sospeso, pareti bianche, pavimento in gres porcellanato, lavabo sospeso, top in quarzo composito, zona vasca/doccia separata, piastrelle marroni, piastrelle in gres porcellanato, porta doccia a battente, top bianco e pavimento nero
Foto di una stanza da bagno padronale moderna di medie dimensioni con ante lisce, ante bianche, vasca sottopiano, WC sospeso, pareti bianche, pavimento in gres porcellanato, lavabo sospeso, top in quarzo composito, zona vasca/doccia separata, piastrelle marroni, piastrelle in gres porcellanato, porta doccia a battente, top bianco e pavimento nero
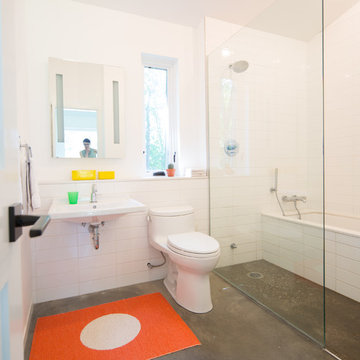
Dylan Griffin
Ispirazione per una stanza da bagno per bambini minimal di medie dimensioni con vasca sottopiano, doccia a filo pavimento, WC monopezzo, piastrelle bianche, piastrelle in gres porcellanato, pareti bianche, pavimento in cemento, lavabo sospeso, pavimento grigio e porta doccia a battente
Ispirazione per una stanza da bagno per bambini minimal di medie dimensioni con vasca sottopiano, doccia a filo pavimento, WC monopezzo, piastrelle bianche, piastrelle in gres porcellanato, pareti bianche, pavimento in cemento, lavabo sospeso, pavimento grigio e porta doccia a battente
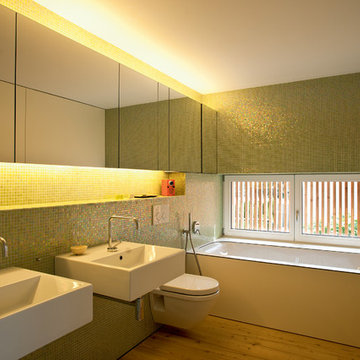
Ⓒ rainer blunk
Idee per una piccola stanza da bagno contemporanea con WC sospeso, piastrelle verdi, vasca sottopiano, piastrelle a mosaico, parquet chiaro, lavabo sospeso e pareti verdi
Idee per una piccola stanza da bagno contemporanea con WC sospeso, piastrelle verdi, vasca sottopiano, piastrelle a mosaico, parquet chiaro, lavabo sospeso e pareti verdi
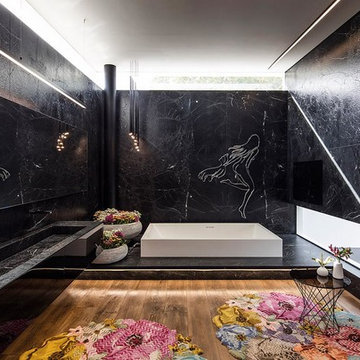
Master ensuite 1 with 1200 x 1800 corian bath self filling
custom supplied and installed vanity area with custom sink
notebathroom TV 40" above bath
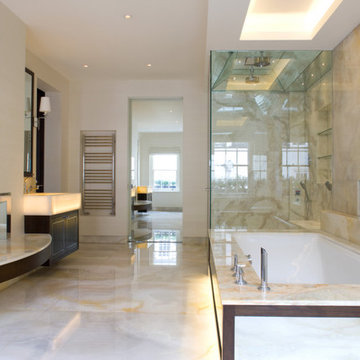
Architecture and Interior Design by PTP Architects; Project Management and Photographs by Finchatton; Works by Martinisation
Foto di una grande stanza da bagno padronale minimal con ante a filo, ante marroni, vasca sottopiano, doccia aperta, piastrelle beige, piastrelle di marmo, pareti beige, pavimento in marmo, lavabo sospeso, top in onice, pavimento beige, porta doccia a battente, top beige, toilette, due lavabi e mobile bagno sospeso
Foto di una grande stanza da bagno padronale minimal con ante a filo, ante marroni, vasca sottopiano, doccia aperta, piastrelle beige, piastrelle di marmo, pareti beige, pavimento in marmo, lavabo sospeso, top in onice, pavimento beige, porta doccia a battente, top beige, toilette, due lavabi e mobile bagno sospeso
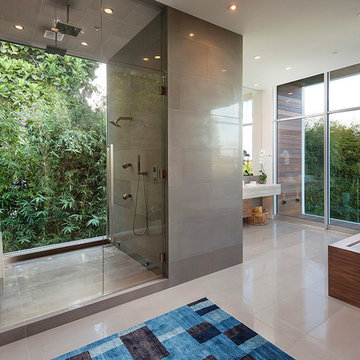
Installation by Century Custom Hardwood Floor in Los Angeles, CA
Immagine di una grande sauna contemporanea con vasca sottopiano, pareti bianche, pavimento in marmo, lavabo sospeso, doccia alcova, piastrelle in gres porcellanato, top in quarzo composito, pavimento bianco e porta doccia a battente
Immagine di una grande sauna contemporanea con vasca sottopiano, pareti bianche, pavimento in marmo, lavabo sospeso, doccia alcova, piastrelle in gres porcellanato, top in quarzo composito, pavimento bianco e porta doccia a battente
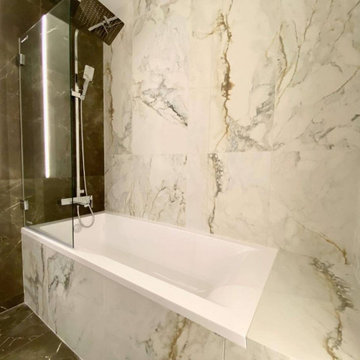
Современный ремонт однокомнатной квартиры
Ispirazione per una stanza da bagno padronale design di medie dimensioni con ante lisce, ante marroni, vasca sottopiano, vasca/doccia, WC sospeso, piastrelle beige, piastrelle in ceramica, pareti beige, pavimento con piastrelle in ceramica, lavabo sospeso, top in legno, pavimento marrone, doccia aperta, top marrone, toilette, un lavabo e mobile bagno sospeso
Ispirazione per una stanza da bagno padronale design di medie dimensioni con ante lisce, ante marroni, vasca sottopiano, vasca/doccia, WC sospeso, piastrelle beige, piastrelle in ceramica, pareti beige, pavimento con piastrelle in ceramica, lavabo sospeso, top in legno, pavimento marrone, doccia aperta, top marrone, toilette, un lavabo e mobile bagno sospeso
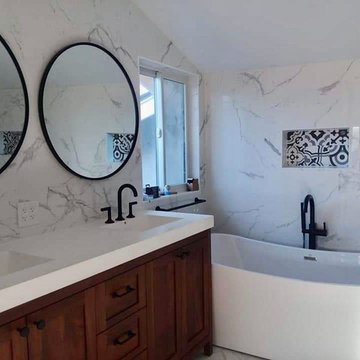
custom-made bathroom remodeling to perfection. clean modern white with a touch of black fixtures and tile to make it stand out even more but in a delicately elegant way.
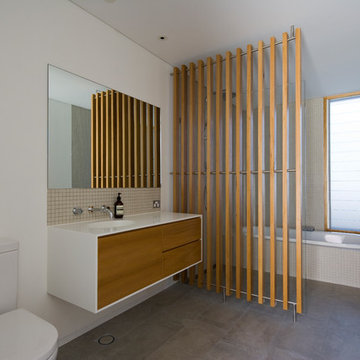
The North Shore House project involves the renovation of a narrow Victorian house with great streetscape appeal but outdated interiors and spatial layouts.
The former plan was structured by a north south corridor along the eastern edge of the house connecting rooms facing west to the side boundary. A recent split level addition at the rear had placed a small family room at garden level with the kitchen and dining room situated above.
Our principle strategy was to restructure the living spaces at the rear of the house to bring these onto a single level in a functional arrangement, and with their primary aspect to the north.
A key design intention was to compose the living spaces with an unexpected scale combined with an expansive outlook in contrast with the narrowness and confined sense of space of the old house.
The planning arrangement establishes a new stair perpendicular to the corridor in the old house to re-orient the aspect of the new spaces northward. The side walls are pushed toward each boundary to maximise the living room frontage to the north. A broad new kitchen lies against the stair looking out over the living and dining spaces to the rear garden and view. And a substantial garage with ancillary spaces at the lower ground level is provided as foundation to a new elevated garden terrace that sits as a seamless extension of the interior.
The architecture of the new work is conceived to support the experiential contrast between the old and new. Whilst the new addition is rectilinear in form, it contains detail and material differences that give the new work a contemporary expression. The master bedroom suite is housed within an abstracted roof form that aligns with the old roof and enables a ‘top of wall’ datum to run through both parts of the house. At the lower level, the datum of the rusticated sandstone base to the old house is carried through in the concrete block walls of the garage. The use of colour across all surfaces continues the interplay to provide the final touch in reconciling new and old.
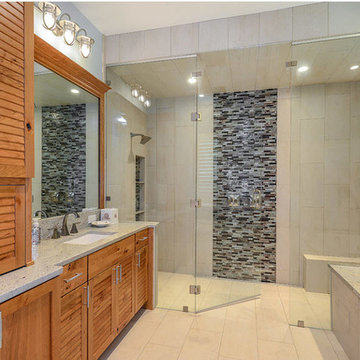
Grey Street Studios
Immagine di un'ampia sauna american style con ante a persiana, ante in legno chiaro, vasca sottopiano, zona vasca/doccia separata, WC monopezzo, piastrelle beige, piastrelle in gres porcellanato, pareti grigie, pavimento in gres porcellanato, lavabo sospeso e top in quarzo composito
Immagine di un'ampia sauna american style con ante a persiana, ante in legno chiaro, vasca sottopiano, zona vasca/doccia separata, WC monopezzo, piastrelle beige, piastrelle in gres porcellanato, pareti grigie, pavimento in gres porcellanato, lavabo sospeso e top in quarzo composito
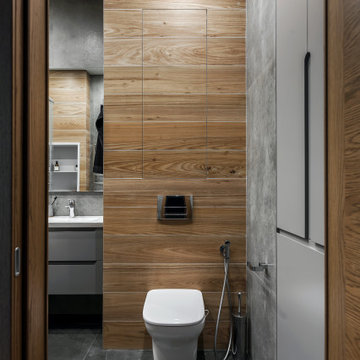
Foto di una stanza da bagno padronale di medie dimensioni con ante lisce, ante grigie, vasca sottopiano, piastrelle grigie, piastrelle in gres porcellanato, pavimento in gres porcellanato, lavabo sospeso, pavimento nero, un lavabo e mobile bagno sospeso
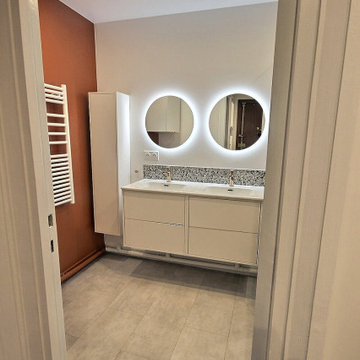
Idee per una stanza da bagno padronale di medie dimensioni con ante lisce, ante bianche, vasca sottopiano, piastrelle grigie, piastrelle in ceramica, pareti bianche, pavimento in vinile, lavabo sospeso, top in superficie solida, pavimento grigio, top bianco, due lavabi e mobile bagno sospeso
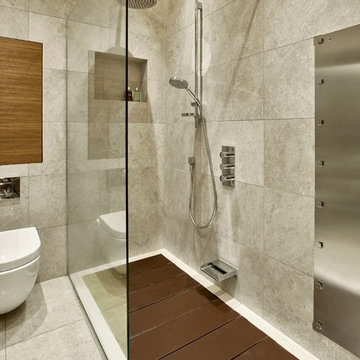
Image of the sunken bath in the en-suite with the shower floor panels in place
Nick Smith www.nsphotography.co.uk
Foto di una stanza da bagno padronale design di medie dimensioni con ante lisce, ante in legno scuro, vasca sottopiano, doccia aperta, piastrelle grigie, pareti grigie, pavimento in gres porcellanato, lavabo sospeso e top in legno
Foto di una stanza da bagno padronale design di medie dimensioni con ante lisce, ante in legno scuro, vasca sottopiano, doccia aperta, piastrelle grigie, pareti grigie, pavimento in gres porcellanato, lavabo sospeso e top in legno
Bagni con vasca sottopiano e lavabo sospeso - Foto e idee per arredare
1

