Bagni con vasca sottopiano e doccia ad angolo - Foto e idee per arredare
Filtra anche per:
Budget
Ordina per:Popolari oggi
101 - 120 di 4.263 foto
1 di 3
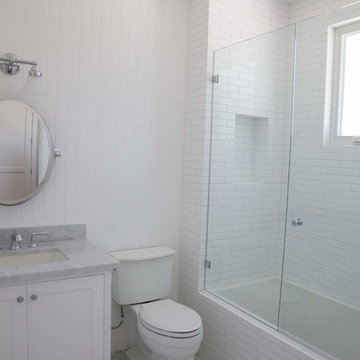
Photo credit: Megan Mack Photography
Architect: Nadav Rokach
Interior Design: Eliana Rokach
Contractor: Building Solutions and Design, Inc.
Esempio di una grande stanza da bagno stile marino con lavabo sottopiano, ante in stile shaker, ante bianche, top in marmo, vasca sottopiano, doccia ad angolo, WC a due pezzi, piastrelle bianche, piastrelle diamantate, pareti bianche e pavimento in marmo
Esempio di una grande stanza da bagno stile marino con lavabo sottopiano, ante in stile shaker, ante bianche, top in marmo, vasca sottopiano, doccia ad angolo, WC a due pezzi, piastrelle bianche, piastrelle diamantate, pareti bianche e pavimento in marmo
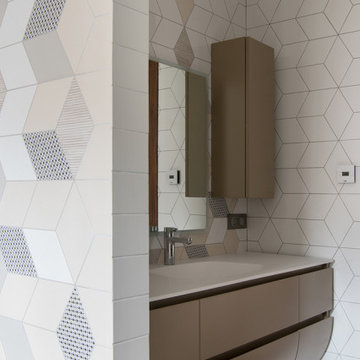
Детская ванная комната оснащена ванной под окном, душем, унитазом и двумя раковиными
Foto di una stanza da bagno per bambini minimal di medie dimensioni con ante lisce, ante beige, vasca sottopiano, doccia ad angolo, WC sospeso, piastrelle beige, piastrelle in gres porcellanato, pareti beige, pavimento in gres porcellanato, lavabo integrato, top in quarzo composito, pavimento beige, porta doccia scorrevole, top bianco, un lavabo e mobile bagno sospeso
Foto di una stanza da bagno per bambini minimal di medie dimensioni con ante lisce, ante beige, vasca sottopiano, doccia ad angolo, WC sospeso, piastrelle beige, piastrelle in gres porcellanato, pareti beige, pavimento in gres porcellanato, lavabo integrato, top in quarzo composito, pavimento beige, porta doccia scorrevole, top bianco, un lavabo e mobile bagno sospeso
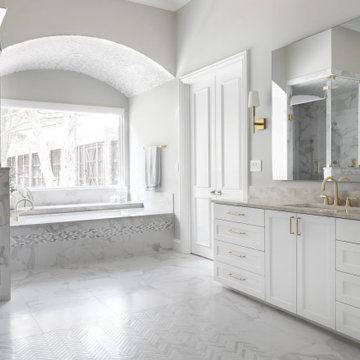
Foto di una grande stanza da bagno padronale classica con ante in stile shaker, ante bianche, vasca sottopiano, doccia ad angolo, WC a due pezzi, piastrelle multicolore, piastrelle in gres porcellanato, pareti grigie, pavimento in gres porcellanato, lavabo sottopiano, top in marmo, pavimento grigio, porta doccia a battente, top marrone, due lavabi e mobile bagno incassato
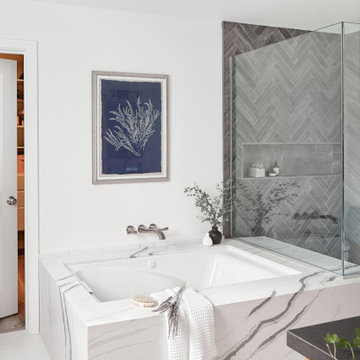
Baron Construction & Remodeling
Sunnyvale Addition & Remodel
Open concept Kitchen Remodel
Master Suite Room Addition
Master Bathroom Remodel
Complete Home Remodel
Photography by Agnieszka Jakubowicz
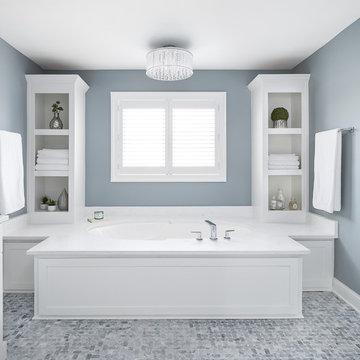
Photos by Picture Perfect House
Immagine di una grande stanza da bagno padronale design con ante in stile shaker, ante bianche, vasca sottopiano, doccia ad angolo, piastrelle bianche, piastrelle in ceramica, pareti blu, pavimento in marmo, lavabo sottopiano, top in quarzo composito, pavimento grigio, porta doccia a battente e top bianco
Immagine di una grande stanza da bagno padronale design con ante in stile shaker, ante bianche, vasca sottopiano, doccia ad angolo, piastrelle bianche, piastrelle in ceramica, pareti blu, pavimento in marmo, lavabo sottopiano, top in quarzo composito, pavimento grigio, porta doccia a battente e top bianco
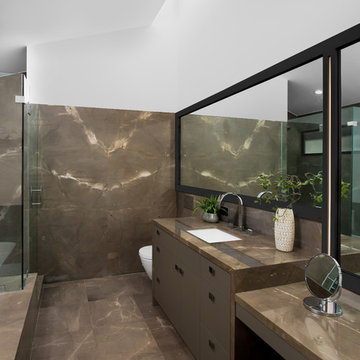
Bathroom with long skylight over lavatory vanity with makeup area. Photo by Clark Dugger
Idee per una stanza da bagno padronale design di medie dimensioni con ante lisce, ante marroni, vasca sottopiano, doccia ad angolo, WC sospeso, piastrelle marroni, lastra di pietra, pareti bianche, pavimento in marmo, lavabo sottopiano, top in marmo, pavimento marrone e porta doccia a battente
Idee per una stanza da bagno padronale design di medie dimensioni con ante lisce, ante marroni, vasca sottopiano, doccia ad angolo, WC sospeso, piastrelle marroni, lastra di pietra, pareti bianche, pavimento in marmo, lavabo sottopiano, top in marmo, pavimento marrone e porta doccia a battente
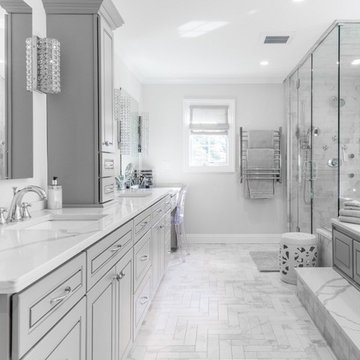
Ispirazione per una grande stanza da bagno padronale contemporanea con ante con bugna sagomata, ante grigie, vasca sottopiano, doccia ad angolo, piastrelle bianche, piastrelle di marmo, pareti grigie, pavimento in marmo, lavabo sottopiano, top in marmo, pavimento bianco e porta doccia a battente
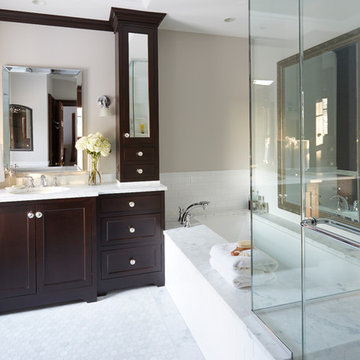
Foto di una stanza da bagno padronale classica di medie dimensioni con ante in stile shaker, ante in legno bruno, vasca sottopiano, doccia ad angolo, piastrelle bianche, piastrelle diamantate, pareti beige, pavimento in marmo, lavabo sottopiano e top in marmo
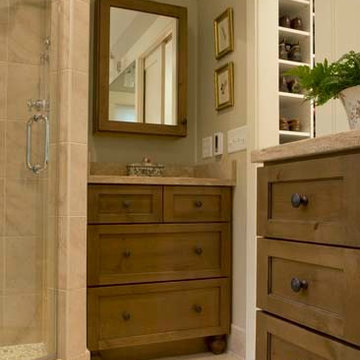
Immagine di una stanza da bagno chic con lavabo sottopiano, consolle stile comò, ante in legno scuro, top in marmo, vasca sottopiano, doccia ad angolo, WC sospeso, piastrelle beige e piastrelle in pietra
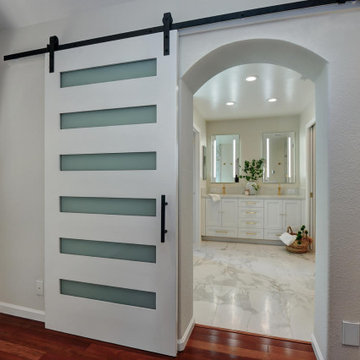
Bold Brass accents and marble flooring style this bathroom feminine classic with a touch of vintage elegance.
This glamorous Mountain View ensuite bathroom features a custom crisp white double sink and lit mirrored vanity, crystal Knobs, eye catching brass fixtures, a warm jet soaking tub and a stylish barn door that provides the perfect amount of privacy. Accent metallic glass tile add the perfect touch of modern masculinity in the corner stand up shower and tub niches, every inch of this master bathroom was well designed and took new levels to adding stylish design to functionality.
Budget analysis and project development by: May Construction
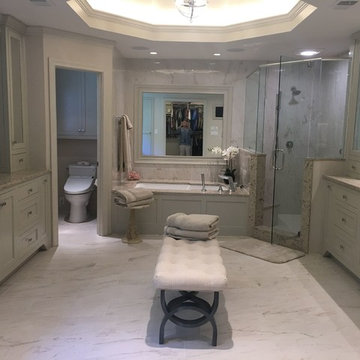
Ispirazione per una grande stanza da bagno padronale tradizionale con ante in stile shaker, ante bianche, vasca sottopiano, doccia ad angolo, pareti beige, lavabo sottopiano, top in granito, pavimento beige e porta doccia a battente
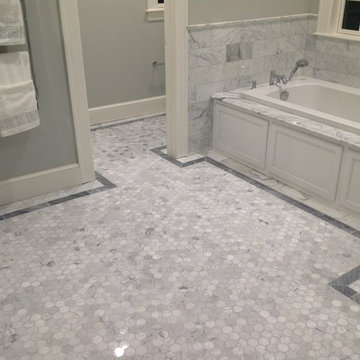
6" Statuario border with a 3" Bardiglio border and then filled with 2" Statuario hexagon
Ispirazione per una stanza da bagno padronale classica di medie dimensioni con lavabo sottopiano, ante con riquadro incassato, ante bianche, top in marmo, vasca sottopiano, WC a due pezzi, piastrelle bianche, piastrelle in pietra, pavimento in marmo e doccia ad angolo
Ispirazione per una stanza da bagno padronale classica di medie dimensioni con lavabo sottopiano, ante con riquadro incassato, ante bianche, top in marmo, vasca sottopiano, WC a due pezzi, piastrelle bianche, piastrelle in pietra, pavimento in marmo e doccia ad angolo
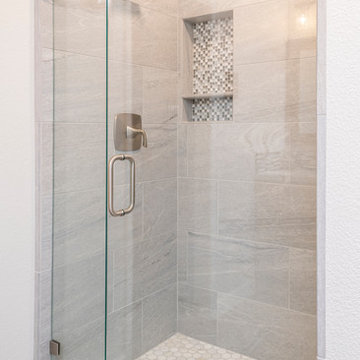
bathCRATE Akeby Drive | Vanity: Northridge Home Elbe 72” Double Sink Vanity | Backsplash: Bedrosians Eclipse Wall Mosaic in Eternity | Faucet: Price Pfister Bronson in Brushed Nickel | Shower Fixture: Price Pfister Bronson Trim in Brushed Nickel | Shower Tile: Bedrosians Urban Wall Tile in Iron Blue | Shower Floor Tile: Bedrosians Calacatta Oro Floor Mosaic | Bathtub: Mirabelle Sitka Soaking Tub | Flooring: Paradigm LVP Flooring in Raisan
Wall Paint: Kelly-Moore Swan Dive in satin-gloss | For More Visit: https://kbcrate.com/bathcrate-akeby-drive-in-modesto-ca-is-complete/
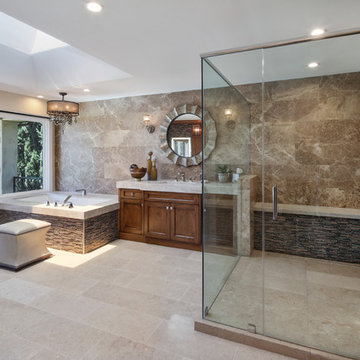
Foto di una grande stanza da bagno padronale chic con ante in stile shaker, ante in legno scuro, vasca sottopiano, doccia ad angolo, piastrelle marroni, piastrelle in gres porcellanato, pareti marroni, pavimento in travertino, lavabo sottopiano, pavimento beige e porta doccia a battente
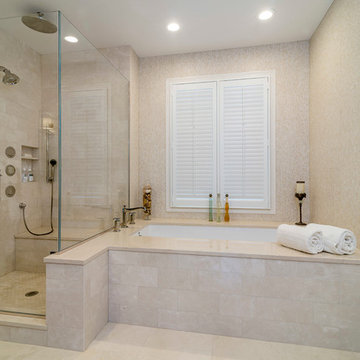
18x18 Crema Marfil Marble tile floor. 9x18 Crema Marfil Marble tile shower walls and bath walls with Crema Marfil Marble Slab for bathtub deck. Bath surround walls in Crema Marfil Marble and Thassos Marble Mosiacs by Terra Bella.
RAHokanson Photography
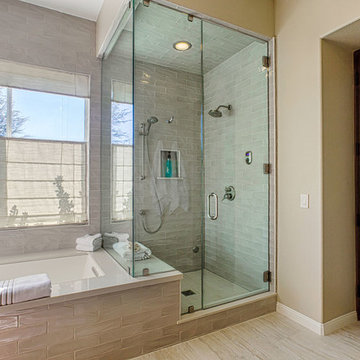
This beautiful, spa-inspired, retreat features Italian ceramic subway tile and satin nickel fixtures that lend serenity and warmth. Details like frosted glass and wall coverings are interesting elements that create a unique design. Light sand hues provide a calm background for the rich Mahogany wood finishes found in the vanity and custom doors.
Photography by Virginia Dudasik

The owner of this urban residence, which exhibits many natural materials, i.e., exposed brick and stucco interior walls, originally signed a contract to update two of his bathrooms. But, after the design and material phase began in earnest, he opted to removed the second bathroom from the project and focus entirely on the Master Bath. And, what a marvelous outcome!
With the new design, two fullheight walls were removed (one completely and the second lowered to kneewall height) allowing the eye to sweep the entire space as one enters. The views, no longer hindered by walls, have been completely enhanced by the materials chosen.
The limestone counter and tub deck are mated with the Riftcut Oak, Espresso stained, custom cabinets and panels. Cabinetry, within the extended design, that appears to float in space, is highlighted by the undercabinet LED lighting, creating glowing warmth that spills across the buttercolored floor.
Stacked stone wall and splash tiles are balanced perfectly with the honed travertine floor tiles; floor tiles installed with a linear stagger, again, pulling the viewer into the restful space.
The lighting, introduced, appropriately, in several layers, includes ambient, task (sconces installed through the mirroring), and “sparkle” (undercabinet LED and mirrorframe LED).
The final detail that marries this beautifully remodeled bathroom was the removal of the entry slab hinged door and in the installation of the new custom five glass panel pocket door. It appears not one detail was overlooked in this marvelous renovation.
Follow the link below to learn more about the designer of this project James L. Campbell CKD http://lamantia.com/designers/james-l-campbell-ckd/
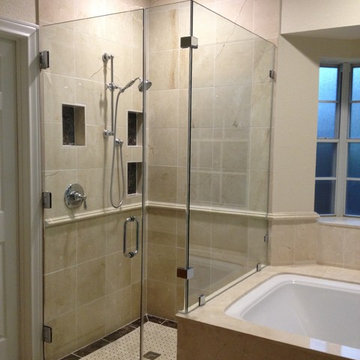
Simple Pleasure
Ispirazione per una stanza da bagno padronale minimal di medie dimensioni con vasca sottopiano, doccia ad angolo, pareti beige, pavimento in gres porcellanato, WC a due pezzi, piastrelle beige e piastrelle in gres porcellanato
Ispirazione per una stanza da bagno padronale minimal di medie dimensioni con vasca sottopiano, doccia ad angolo, pareti beige, pavimento in gres porcellanato, WC a due pezzi, piastrelle beige e piastrelle in gres porcellanato
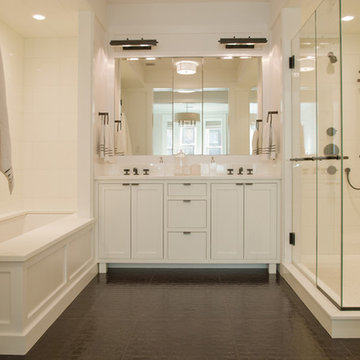
Ispirazione per una stanza da bagno padronale tradizionale di medie dimensioni con piastrelle bianche, ante in stile shaker, ante bianche, doccia ad angolo, piastrelle in ceramica, pareti bianche, pavimento in gres porcellanato, top in superficie solida, pavimento marrone, porta doccia a battente, vasca sottopiano e lavabo sottopiano
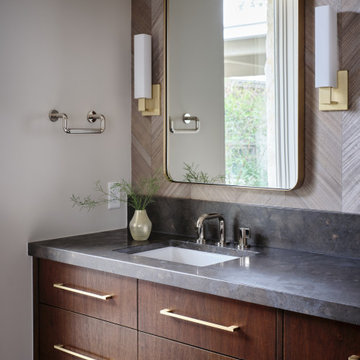
We designed this Master Bathroom to incorporate natural yet elegant materials, including mahogany cabinetry, limestone countertops, chevron wood veneer wallpaper, brass pulls and polished nickel plumbing fixtures.
Bagni con vasca sottopiano e doccia ad angolo - Foto e idee per arredare
6

