Bagni con vasca idromassaggio e porta doccia a battente - Foto e idee per arredare
Filtra anche per:
Budget
Ordina per:Popolari oggi
101 - 120 di 1.136 foto
1 di 3
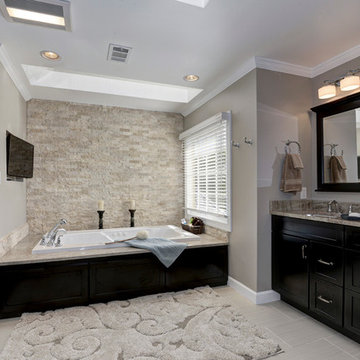
Homevisit.com
Foto di una stanza da bagno padronale design di medie dimensioni con ante in stile shaker, ante nere, vasca idromassaggio, doccia alcova, piastrelle grigie, piastrelle in gres porcellanato, pareti marroni, pavimento in gres porcellanato, lavabo sottopiano, top in granito, pavimento grigio e porta doccia a battente
Foto di una stanza da bagno padronale design di medie dimensioni con ante in stile shaker, ante nere, vasca idromassaggio, doccia alcova, piastrelle grigie, piastrelle in gres porcellanato, pareti marroni, pavimento in gres porcellanato, lavabo sottopiano, top in granito, pavimento grigio e porta doccia a battente
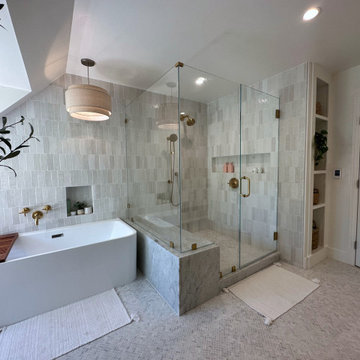
Adding a bathroom and closet to create a master suite.
Foto di una grande stanza da bagno padronale minimalista con vasca idromassaggio, doccia alcova, piastrelle beige, piastrelle in ceramica, pareti beige, pavimento con piastrelle a mosaico, pavimento beige, porta doccia a battente, panca da doccia e soffitto a volta
Foto di una grande stanza da bagno padronale minimalista con vasca idromassaggio, doccia alcova, piastrelle beige, piastrelle in ceramica, pareti beige, pavimento con piastrelle a mosaico, pavimento beige, porta doccia a battente, panca da doccia e soffitto a volta
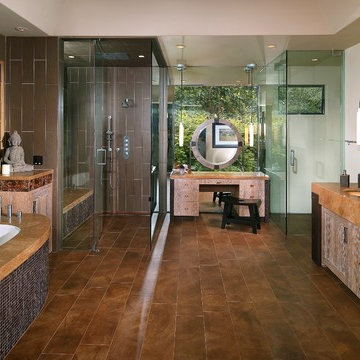
Our zen, spa style bathroom adorned with buddhist art is perfect for relaxing after a hectic week!
Esempio di una grande stanza da bagno padronale etnica con vasca idromassaggio, doccia ad angolo, piastrelle grigie, piastrelle in ceramica, pareti grigie, pavimento in legno massello medio, lavabo sottopiano, top in rame, pavimento marrone e porta doccia a battente
Esempio di una grande stanza da bagno padronale etnica con vasca idromassaggio, doccia ad angolo, piastrelle grigie, piastrelle in ceramica, pareti grigie, pavimento in legno massello medio, lavabo sottopiano, top in rame, pavimento marrone e porta doccia a battente
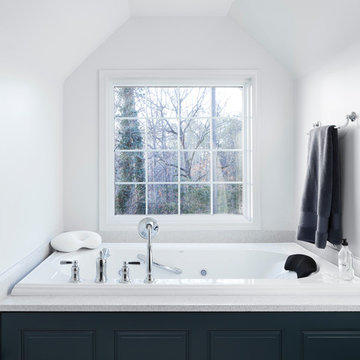
The Inverness Bathroom remodel had these goals: to complete the work while allowing the owner to continue to use their workshop below the project's construction, to provide a high-end quality product that was low-maintenance to the owners, to allow for future accessibility, more natural light and to better meet the daily needs of both the husband's and wife's lifestyles.
The first challenge was providing the required structural support to continue to clear span the two cargarage below which housed a workshop. The sheetrock removal, framing and sheetrock repairs and painting were completed first so the owner could continue to use his workshop, as requested. The HVAC supply line was originally an 8" duct that barely fit in the roof triangle between the ridge pole and ceiling. In order to provide the required air flow to additional supply vents in ceiling, a triangular duct was fabricated allowing us to use every square inch of available space. Since every exterior wall in the space adjoined a sloped ceiling, we installed ventilation baffles between each rafter and installed spray foam insulation.This project more than doubled the square footage of usable space. The new area houses a spaciousshower, large bathtub and dressing area. The addition of a window provides natural light. Instead of a small double vanity, they now have a his-and-hers vanity area. We wanted to provide a practical and comfortable space for the wife to get ready for her day and were able to incorporate a sit down make up station for her. The honed white marble looking tile is not only low maintenance but creates a clean bright spa appearance. The custom color vanities and built in linen press provide the perfect contrast of boldness to create the WOW factor. The sloped ceilings allowed us to maximize the amount of usable space plus provided the opportunity for the built in linen press with drawers at the bottom for additional storage. We were also able to combine two closets and add built in shelves for her. This created a dream space for our client that craved organization and functionality. A separate closet on opposite side of entrance provided suitable and comfortable closet space for him. In the end, these clients now have a large, bright and inviting master bath that will allow for complete accessibility in the future.

共用の浴室です。ヒバ材で囲まれた空間です。落とし込まれた大きな浴槽から羊蹄山を眺めることができます。浴槽端のスノコを通ってテラスに出ることも可能です。
Idee per una grande stanza da bagno padronale rustica con ante nere, vasca idromassaggio, zona vasca/doccia separata, WC monopezzo, piastrelle marroni, pareti beige, pavimento in gres porcellanato, lavabo integrato, top in legno, pavimento grigio, porta doccia a battente, top nero, due lavabi, mobile bagno incassato e soffitto in legno
Idee per una grande stanza da bagno padronale rustica con ante nere, vasca idromassaggio, zona vasca/doccia separata, WC monopezzo, piastrelle marroni, pareti beige, pavimento in gres porcellanato, lavabo integrato, top in legno, pavimento grigio, porta doccia a battente, top nero, due lavabi, mobile bagno incassato e soffitto in legno

As a builder of custom homes primarily on the Northshore of Chicago, Raugstad has been building custom homes, and homes on speculation for three generations. Our commitment is always to the client. From commencement of the project all the way through to completion and the finishing touches, we are right there with you – one hundred percent. As your go-to Northshore Chicago custom home builder, we are proud to put our name on every completed Raugstad home.
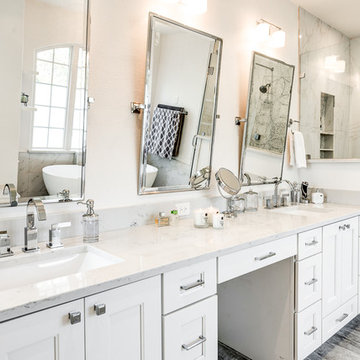
Royal white bathroom renovation in desired Ceder Hill.
White bath tub with luxurious wall mount faucet, marble carpet tiles, white custom made vanities with stainless steel faucets, free standing double shower with marble wall tiles.
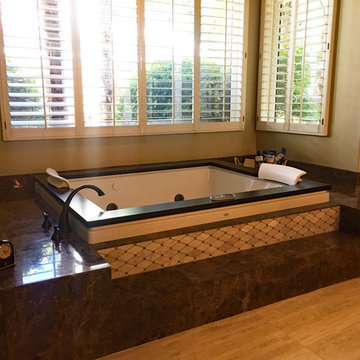
Opposite view of the tub deck. Oil rubbed bronze faucets and fixtures, throughout the bathroom, accentuate the theme. Oil rubbed bronze jet and drain trim was custom ordered for the tub also.
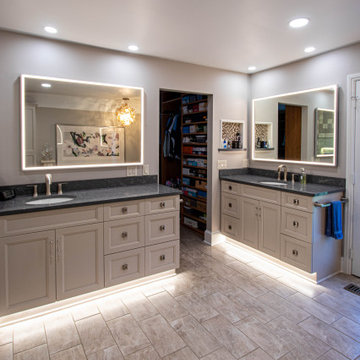
In this Primary bathroom, Siteline frameless cabinets were installed in Keegan Door Style in Painted Accessible finish with vanity cabinet toe kick LED tape lights. The countertop in the bathroom, dressing vanity and mini fridge bar is Concrete Carrara Corian Quartz with double roundover edge. The columns were removed around the tub with a new Chandelier installed over the tub. The custom shower is 12 x 24 Onyx White with Enso 5 x 5 accent tile random mix of Kauri and Suki colors Ivory and Smoke with Ivory round edge pencil tile. The shower floor is Keystones 1 x 2 Urban Putty. Moen Doux collection in Brushed Nickel includes faucets, roman tub faucet, towel bars, robe hooks, toilet tank lever, toilet paper holder. Two Kohler Caxton oval undermount lav sinks in white were installed. In the bedroom a mini refrigerator bar was installed. In the closet, a new countertop and pendant light was installed over the dressing vanity.
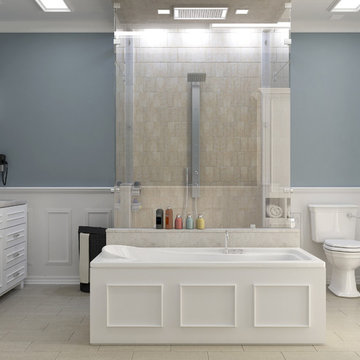
Full bathroom remodeling!
Ispirazione per una grande stanza da bagno padronale moderna con ante con bugna sagomata, ante bianche, vasca idromassaggio, piastrelle bianche, top in quarzo composito, doccia alcova, WC monopezzo, pareti blu, pavimento in cementine, lavabo sottopiano, pavimento beige e porta doccia a battente
Ispirazione per una grande stanza da bagno padronale moderna con ante con bugna sagomata, ante bianche, vasca idromassaggio, piastrelle bianche, top in quarzo composito, doccia alcova, WC monopezzo, pareti blu, pavimento in cementine, lavabo sottopiano, pavimento beige e porta doccia a battente
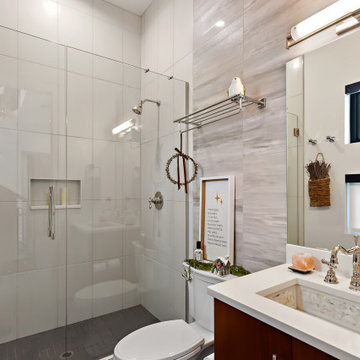
Foto di una stanza da bagno con doccia design di medie dimensioni con ante lisce, ante in legno bruno, vasca idromassaggio, doccia ad angolo, piastrelle grigie, piastrelle in pietra, pareti beige, pavimento in gres porcellanato, lavabo sottopiano, top in quarzo composito, pavimento grigio, porta doccia a battente, top bianco, un lavabo e mobile bagno incassato
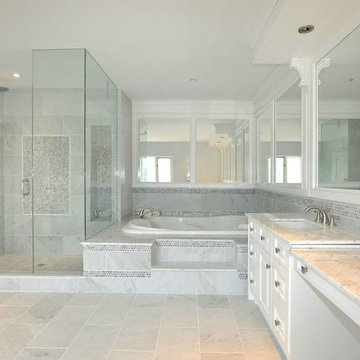
Beautiful White Bathroom with marble counter tops, floors, plus cozy jacuzzi, and corner shower.
Ispirazione per una grande stanza da bagno padronale chic con ante in stile shaker, ante bianche, vasca idromassaggio, doccia ad angolo, piastrelle bianche, piastrelle in pietra, pareti bianche, lavabo sottopiano, top in marmo, pavimento in marmo, pavimento blu, porta doccia a battente e top grigio
Ispirazione per una grande stanza da bagno padronale chic con ante in stile shaker, ante bianche, vasca idromassaggio, doccia ad angolo, piastrelle bianche, piastrelle in pietra, pareti bianche, lavabo sottopiano, top in marmo, pavimento in marmo, pavimento blu, porta doccia a battente e top grigio
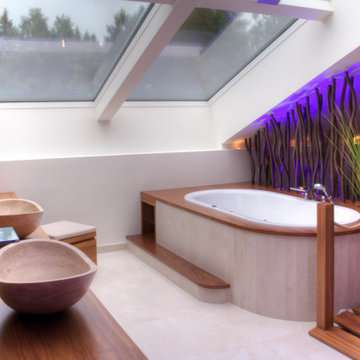
Besonderheit: Moderner Style, mit warmen Holz und Farben
Konzept: Vollkonzept und komplettes Interiore-Design Stefan Necker – Tegernseer Badmanufaktur
Projektart: Renovierung/Umbau und Entkernung gesamtes Dachgeschoss ( Bad, Schlafzimmer, Ankeide) Projektkat: EFH / Dachgeschoss
Umbaufläche ca. 70 qm
Produkte: Sauna, Whirlpool,Dampfdusche, Ruhenereich, Doppelwaschtischmit Möbel, Schminkschrank KNX-Elektroinstallation, Smart-Home-Lichtsteuerung
Leistung: Entkernung, Heizkesselkomplettanlage im Keller, Neuaufbau Dachflächenisolierung & Dampfsperre, Panoramafenster mit elektrischer Beschattung, Dachflächenfenster sonst, Balkon/Terassenverglasung, Trennglaswand zum Schlafzimmer, Kafeebar, Kamin, Schafzimmer, Ankleideimmer, Sound, Multimedia und Aussenbeschallung
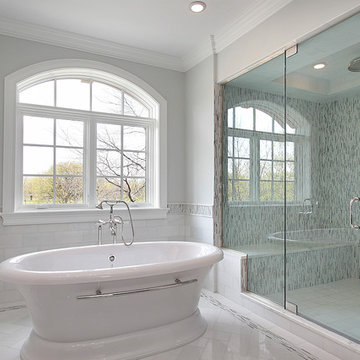
Master bathroom with mosaic tile and 3/8 clear glass
Ispirazione per una stanza da bagno tradizionale con vasca idromassaggio, vasca/doccia, pareti bianche, pavimento in marmo, lavabo da incasso, pavimento bianco e porta doccia a battente
Ispirazione per una stanza da bagno tradizionale con vasca idromassaggio, vasca/doccia, pareti bianche, pavimento in marmo, lavabo da incasso, pavimento bianco e porta doccia a battente
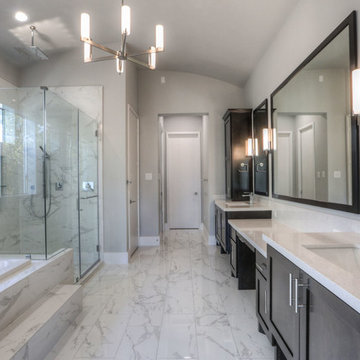
master bathroom,
Ispirazione per una grande stanza da bagno padronale minimalista con ante con riquadro incassato, ante in legno bruno, vasca idromassaggio, doccia ad angolo, WC monopezzo, piastrelle grigie, piastrelle in ceramica, pareti bianche, pavimento con piastrelle in ceramica, lavabo sottopiano, top in quarzo composito, pavimento grigio e porta doccia a battente
Ispirazione per una grande stanza da bagno padronale minimalista con ante con riquadro incassato, ante in legno bruno, vasca idromassaggio, doccia ad angolo, WC monopezzo, piastrelle grigie, piastrelle in ceramica, pareti bianche, pavimento con piastrelle in ceramica, lavabo sottopiano, top in quarzo composito, pavimento grigio e porta doccia a battente
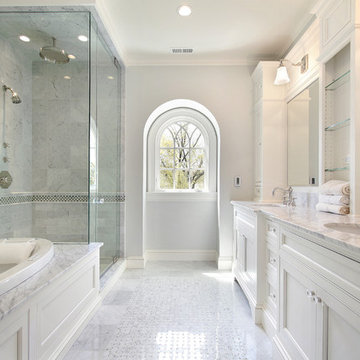
Based in New York, with over 50 years in the industry our business is built on a foundation of steadfast commitment to client satisfaction.
Foto di una stanza da bagno padronale chic di medie dimensioni con ante di vetro, ante bianche, vasca idromassaggio, doccia aperta, WC a due pezzi, piastrelle bianche, piastrelle in gres porcellanato, pareti bianche, pavimento in gres porcellanato, lavabo sottopiano, top in marmo, pavimento bianco e porta doccia a battente
Foto di una stanza da bagno padronale chic di medie dimensioni con ante di vetro, ante bianche, vasca idromassaggio, doccia aperta, WC a due pezzi, piastrelle bianche, piastrelle in gres porcellanato, pareti bianche, pavimento in gres porcellanato, lavabo sottopiano, top in marmo, pavimento bianco e porta doccia a battente
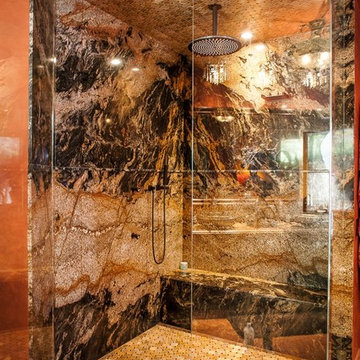
Glenn
Ispirazione per una grande stanza da bagno padronale mediterranea con consolle stile comò, ante in legno bruno, vasca idromassaggio, doccia ad angolo, pareti arancioni, pavimento con piastrelle in ceramica, lavabo a bacinella, top in granito, pavimento arancione, porta doccia a battente e top multicolore
Ispirazione per una grande stanza da bagno padronale mediterranea con consolle stile comò, ante in legno bruno, vasca idromassaggio, doccia ad angolo, pareti arancioni, pavimento con piastrelle in ceramica, lavabo a bacinella, top in granito, pavimento arancione, porta doccia a battente e top multicolore
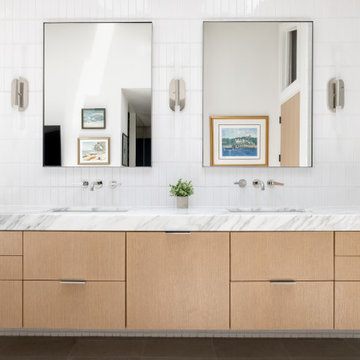
Beautiful bathroom design in Rolling Hills. This bathroom includes limestone floor, a floating white oak vanity and amazing marble stonework
Foto di un'ampia stanza da bagno padronale minimalista con ante lisce, ante in legno chiaro, vasca idromassaggio, doccia a filo pavimento, bidè, piastrelle bianche, piastrelle diamantate, pareti bianche, pavimento in pietra calcarea, lavabo a consolle, top in marmo, pavimento beige, porta doccia a battente, top bianco, toilette, due lavabi, mobile bagno sospeso, soffitto a volta e pannellatura
Foto di un'ampia stanza da bagno padronale minimalista con ante lisce, ante in legno chiaro, vasca idromassaggio, doccia a filo pavimento, bidè, piastrelle bianche, piastrelle diamantate, pareti bianche, pavimento in pietra calcarea, lavabo a consolle, top in marmo, pavimento beige, porta doccia a battente, top bianco, toilette, due lavabi, mobile bagno sospeso, soffitto a volta e pannellatura
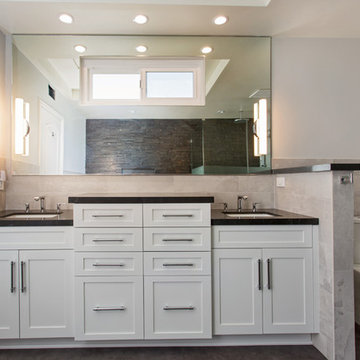
The Master bath everyone want. The space we had to work with was perfect in size to accommodate all the modern needs of today’s client.
A custom made double vanity with a double center drawers unit which rise higher than the sink counter height gives a great work space for the busy couple.
A custom mirror cut to size incorporates an opening for the window and sconce lights.
The counter top and pony wall top is made from Quartz slab that is also present in the shower and tub wall niche as the bottom shelve.
The Shower and tub wall boast a magnificent 3d polished slate tile, giving a Zen feeling as if you are in a grand spa.
Each shampoo niche has a bottom shelve made out of quarts to allow more storage space.
The Master shower has all the needed fixtures from the rain shower head, regular shower head and the hand held unit.
The glass enclosure has a privacy strip done by sand blasting a portion of the glass walls.
And don't forget the grand Jacuzzi tub having 6 regular jets, 4 back jets and 2 neck jets so you can really unwind after a hard day of work.
To complete the ensemble all the walls around a tiled with 24 by 6 gray rugged cement look tiles placed in a staggered layout.
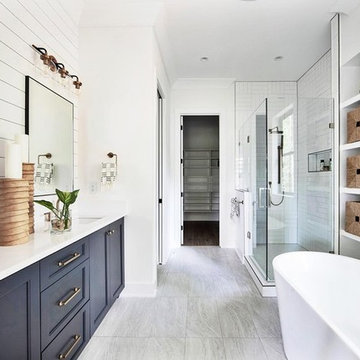
Ispirazione per una stanza da bagno padronale country di medie dimensioni con ante con riquadro incassato, ante nere, vasca idromassaggio, doccia ad angolo, WC sospeso, piastrelle bianche, piastrelle diamantate, pareti bianche, pavimento in gres porcellanato, lavabo sottopiano, top in quarzo composito, pavimento bianco, porta doccia a battente e top bianco
Bagni con vasca idromassaggio e porta doccia a battente - Foto e idee per arredare
6

