Bagni con vasca giapponese - Foto e idee per arredare
Filtra anche per:
Budget
Ordina per:Popolari oggi
21 - 40 di 2.399 foto
1 di 2
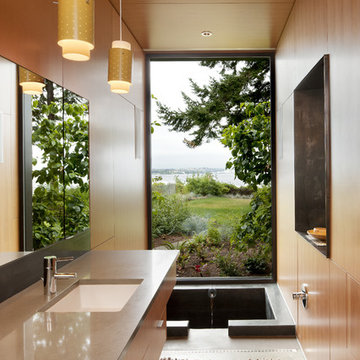
This image features a Japanese soaking tub, or "ofuro." Ofuro tubs are deeper in comparison to the western bathtub, with sides that are square rather than sloped or rounded. The lights are compact fluorescent, and all of the wood paneling is Forestry Stewardship Council (FSC) certified. The countertop is recycled quartz.

The renovation of this Queen Anne Hill Spanish bungalow was an extreme transformation into contemporary and tranquil retreat. Photography by John Granen.

The Kipling house is a new addition to the Montrose neighborhood. Designed for a family of five, it allows for generous open family zones oriented to large glass walls facing the street and courtyard pool. The courtyard also creates a buffer between the master suite and the children's play and bedroom zones. The master suite echoes the first floor connection to the exterior, with large glass walls facing balconies to the courtyard and street. Fixed wood screens provide privacy on the first floor while a large sliding second floor panel allows the street balcony to exchange privacy control with the study. Material changes on the exterior articulate the zones of the house and negotiate structural loads.
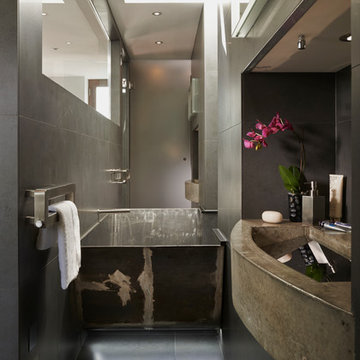
Photography by Trevor Richardson
Ispirazione per una stanza da bagno contemporanea con lavabo integrato, vasca giapponese e piastrelle grigie
Ispirazione per una stanza da bagno contemporanea con lavabo integrato, vasca giapponese e piastrelle grigie

This dream bathroom is sure to tickle everyone's fancy, from the sleek soaking tub to the oversized shower with built-in seat, to the overabundance of storage, everywhere you look is luxury.

Inspired in a classic design, the white tones of the interior blend together through the incorporation of recessed paneling and custom moldings. Creating a unique composition that brings the minimal use of detail to the forefront of the design.
For more projects visit our website wlkitchenandhome.com
.
.
.
.
#vanity #customvanity #custombathroom #bathroomcabinets #customcabinets #bathcabinets #whitebathroom #whitevanity #whitedesign #bathroomdesign #bathroomdecor #bathroomideas #interiordesignideas #bathroomstorage #bathroomfurniture #bathroomremodel #bathroomremodeling #traditionalvanity #luxurybathroom #masterbathroom #bathroomvanity #interiorarchitecture #luxurydesign #bathroomcontractor #njcontractor #njbuilders #newjersey #newyork #njbathrooms

Los Angeles, CA - Complete Bathroom Remodel
Installation of floor, shower and backsplash tile, vanity and all plumbing and electrical requirements per the project.
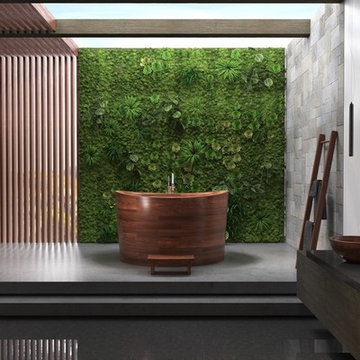
There is nothing else quite like our True Ofuro Duo. This unique, modern take on the traditional Japanese-style bathtub is made for seated soaking of two bathers. So the design incorporates two built-in seats and the depth of the tub has been extended to 27.75” (70.5 cm) to ensure full body immersion for even 6ft (180 cm) plus bathers. The interior ergonomics of this bathtub is all directed to providing effortless comfort and support.
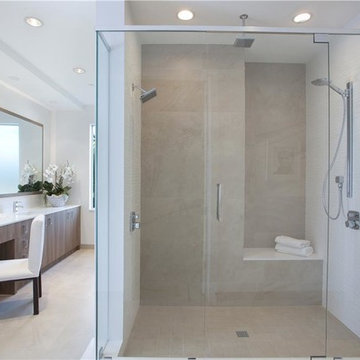
Ispirazione per una stanza da bagno padronale design di medie dimensioni con ante lisce, ante in legno chiaro, vasca giapponese, doccia alcova, pareti bianche, pavimento in travertino, pavimento beige e porta doccia a battente

Countertop Wood: Burmese Teak
Category: Vanity Top and Divider Wall
Construction Style: Edge Grain
Countertop Thickness: 1-3/4"
Size: Vanity Top 23 3/8" x 52 7/8" mitered to Divider Wall 23 3/8" x 35 1/8"
Countertop Edge Profile: 1/8” Roundover on top horizontal edges, bottom horizontal edges, and vertical corners
Wood Countertop Finish: Durata® Waterproof Permanent Finish in Matte sheen
Wood Stain: The Favorite Stock Stain (#03012)
Designer: Meghan Browne of Jennifer Gilmer Kitchen & Bath
Job: 13806
Undermount or Overmount Sink: Stone Forest C51 7" H x 18" W x 15" Roma Vessel Bowl
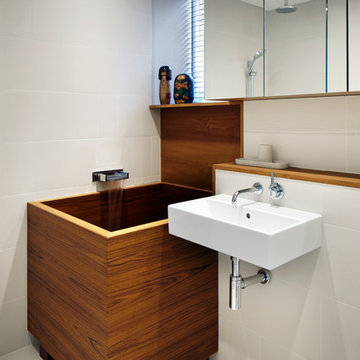
Jack Hobhouse
Esempio di una stanza da bagno etnica con lavabo sospeso, vasca giapponese e piastrelle beige
Esempio di una stanza da bagno etnica con lavabo sospeso, vasca giapponese e piastrelle beige
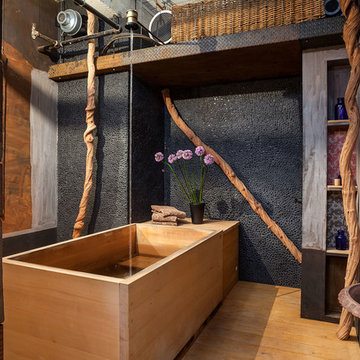
Ispirazione per una stanza da bagno industriale con vasca giapponese, vasca/doccia, parquet chiaro, pareti multicolore e piastrelle di ciottoli

Nader Essa Photography
Idee per una grande stanza da bagno padronale minimalista con vasca giapponese, pareti bianche, piastrelle grigie, pavimento in ardesia e doccia aperta
Idee per una grande stanza da bagno padronale minimalista con vasca giapponese, pareti bianche, piastrelle grigie, pavimento in ardesia e doccia aperta

Ispirazione per una stanza da bagno padronale etnica di medie dimensioni con ante lisce, ante in legno scuro, vasca giapponese, vasca/doccia, WC sospeso, piastrelle nere, lastra di pietra, pareti bianche, pavimento in legno massello medio, lavabo sottopiano e top in legno

My client wanted to keep a tub, but I had no room for a standard tub, so we gave him a Japanese style tub which he LOVES.
I get a lot of questions on this bathroom so here are some more details...
Bathroom size: 8x10
Wall color: Sherwin Williams 6252 Ice Cube
Tub: Americh Beverly 40x40x32 both jetted and airbath

This stunning master bathroom takes the cake. Complete with a makeup desk, linen closet, full shower, and Japanese style bathtub, this Master Suite has it all!

Helen Norman
Idee per una stanza da bagno padronale design di medie dimensioni con ante lisce, ante in legno bruno, vasca giapponese, doccia a filo pavimento, bidè, piastrelle bianche, piastrelle di marmo, pareti bianche, pavimento in gres porcellanato, lavabo sottopiano, top in marmo, pavimento nero, doccia aperta e top bianco
Idee per una stanza da bagno padronale design di medie dimensioni con ante lisce, ante in legno bruno, vasca giapponese, doccia a filo pavimento, bidè, piastrelle bianche, piastrelle di marmo, pareti bianche, pavimento in gres porcellanato, lavabo sottopiano, top in marmo, pavimento nero, doccia aperta e top bianco

Our clients house was built in 2012, so it was not that outdated, it was just dark. The clients wanted to lighten the kitchen and create something that was their own, using more unique products. The master bath needed to be updated and they wanted the upstairs game room to be more functional for their family.
The original kitchen was very dark and all brown. The cabinets were stained dark brown, the countertops were a dark brown and black granite, with a beige backsplash. We kept the dark cabinets but lightened everything else. A new translucent frosted glass pantry door was installed to soften the feel of the kitchen. The main architecture in the kitchen stayed the same but the clients wanted to change the coffee bar into a wine bar, so we removed the upper cabinet door above a small cabinet and installed two X-style wine storage shelves instead. An undermount farm sink was installed with a 23” tall main faucet for more functionality. We replaced the chandelier over the island with a beautiful Arhaus Poppy large antique brass chandelier. Two new pendants were installed over the sink from West Elm with a much more modern feel than before, not to mention much brighter. The once dark backsplash was now a bright ocean honed marble mosaic 2”x4” a top the QM Calacatta Miel quartz countertops. We installed undercabinet lighting and added over-cabinet LED tape strip lighting to add even more light into the kitchen.
We basically gutted the Master bathroom and started from scratch. We demoed the shower walls, ceiling over tub/shower, demoed the countertops, plumbing fixtures, shutters over the tub and the wall tile and flooring. We reframed the vaulted ceiling over the shower and added an access panel in the water closet for a digital shower valve. A raised platform was added under the tub/shower for a shower slope to existing drain. The shower floor was Carrara Herringbone tile, accented with Bianco Venatino Honed marble and Metro White glossy ceramic 4”x16” tile on the walls. We then added a bench and a Kohler 8” rain showerhead to finish off the shower. The walk-in shower was sectioned off with a frameless clear anti-spot treated glass. The tub was not important to the clients, although they wanted to keep one for resale value. A Japanese soaker tub was installed, which the kids love! To finish off the master bath, the walls were painted with SW Agreeable Gray and the existing cabinets were painted SW Mega Greige for an updated look. Four Pottery Barn Mercer wall sconces were added between the new beautiful Distressed Silver leaf mirrors instead of the three existing over-mirror vanity bars that were originally there. QM Calacatta Miel countertops were installed which definitely brightened up the room!
Originally, the upstairs game room had nothing but a built-in bar in one corner. The clients wanted this to be more of a media room but still wanted to have a kitchenette upstairs. We had to remove the original plumbing and electrical and move it to where the new cabinets were. We installed 16’ of cabinets between the windows on one wall. Plank and Mill reclaimed barn wood plank veneers were used on the accent wall in between the cabinets as a backing for the wall mounted TV above the QM Calacatta Miel countertops. A kitchenette was installed to one end, housing a sink and a beverage fridge, so the clients can still have the best of both worlds. LED tape lighting was added above the cabinets for additional lighting. The clients love their updated rooms and feel that house really works for their family now.
Design/Remodel by Hatfield Builders & Remodelers | Photography by Versatile Imaging
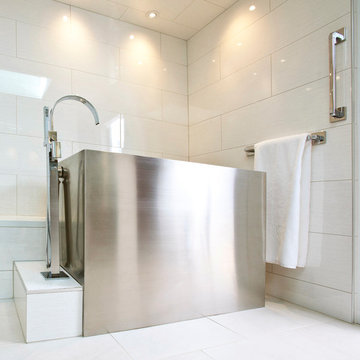
Ross Van Pelt
Foto di una stanza da bagno padronale minimalista di medie dimensioni con lavabo sottopiano, ante lisce, ante in legno bruno, top in quarzo composito, vasca giapponese, doccia a filo pavimento, WC a due pezzi, piastrelle bianche, piastrelle in gres porcellanato e pareti bianche
Foto di una stanza da bagno padronale minimalista di medie dimensioni con lavabo sottopiano, ante lisce, ante in legno bruno, top in quarzo composito, vasca giapponese, doccia a filo pavimento, WC a due pezzi, piastrelle bianche, piastrelle in gres porcellanato e pareti bianche
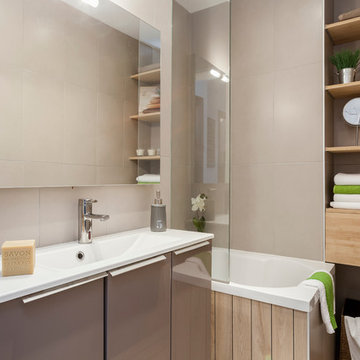
Immopix
Idee per una piccola stanza da bagno padronale contemporanea con lavabo integrato, ante lisce, ante grigie, vasca/doccia, piastrelle grigie, pareti beige e vasca giapponese
Idee per una piccola stanza da bagno padronale contemporanea con lavabo integrato, ante lisce, ante grigie, vasca/doccia, piastrelle grigie, pareti beige e vasca giapponese
Bagni con vasca giapponese - Foto e idee per arredare
2

