Bagni con vasca con piedi a zampa di leone e vasca giapponese - Foto e idee per arredare
Filtra anche per:
Budget
Ordina per:Popolari oggi
1 - 20 di 18.769 foto
1 di 3

Idee per un'ampia stanza da bagno padronale vittoriana con ante con bugna sagomata, ante bianche, vasca con piedi a zampa di leone, pavimento con piastrelle in ceramica, top in quarzite, pavimento bianco, porta doccia a battente, top bianco, due lavabi, mobile bagno incassato e carta da parati

Immagine di una piccola stanza da bagno eclettica con vasca con piedi a zampa di leone, vasca/doccia, piastrelle bianche, piastrelle diamantate, pavimento in cementine, lavabo a colonna, pavimento multicolore e doccia con tenda

Luxurious Walk-in Bathtub with Chrome Accessories (Closed Door)
Idee per una stanza da bagno con doccia minimalista di medie dimensioni con ante con riquadro incassato, ante in legno bruno, vasca giapponese, WC a due pezzi, piastrelle beige, piastrelle marroni, piastrelle in ceramica, pareti beige, pavimento con piastrelle in ceramica, lavabo sottopiano e top in superficie solida
Idee per una stanza da bagno con doccia minimalista di medie dimensioni con ante con riquadro incassato, ante in legno bruno, vasca giapponese, WC a due pezzi, piastrelle beige, piastrelle marroni, piastrelle in ceramica, pareti beige, pavimento con piastrelle in ceramica, lavabo sottopiano e top in superficie solida

This master bathroom is elegant and rich. The materials used are all premium materials yet they are not boastful, creating a true old world quality. The sea-foam colored hand made and glazed wall tiles are meticulously placed to create straight lines despite the abnormal shapes. The Restoration Hardware sconces and orb chandelier both complement and contrast the traditional style of the furniture vanity, Rohl plumbing fixtures and claw foot tub.
Design solutions include selecting mosaic hexagonal Calcutta gold floor tile as the perfect complement to the horizontal and linear look of the wall tile. As well, the crown molding is set at the elevation of the shower soffit and top of the window casing (not seen here) to provide a purposeful termination of the tile. Notice the full tiles at the top and bottom of the wall, small details such as this are what really brings the architect's intention to full expression with our projects.
Beautifully appointed custom home near Venice Beach, FL. Designed with the south Florida cottage style that is prevalent in Naples. Every part of this home is detailed to show off the work of the craftsmen that created it.

Design & Build Team: Anchor Builders,
Photographer: Andrea Rugg Photography
Immagine di una grande stanza da bagno padronale tradizionale con ante con riquadro incassato, ante bianche, vasca con piedi a zampa di leone, pavimento in marmo, top in quarzo composito, vasca/doccia, pareti grigie, lavabo a consolle, piastrelle in pietra e piastrelle bianche
Immagine di una grande stanza da bagno padronale tradizionale con ante con riquadro incassato, ante bianche, vasca con piedi a zampa di leone, pavimento in marmo, top in quarzo composito, vasca/doccia, pareti grigie, lavabo a consolle, piastrelle in pietra e piastrelle bianche

Here are a couple of examples of bathrooms at this project, which have a 'traditional' aesthetic. All tiling and panelling has been very carefully set-out so as to minimise cut joints.
Built-in storage and niches have been introduced, where appropriate, to provide discreet storage and additional interest.
Photographer: Nick Smith

The house was originally a single story face brick home, which was ‘cut in half’ to make two smaller residences. It is on a triangular corner site, and is nestled in between a unit block to the South, and large renovated two storey homes to the West. The owners loved the original character of the house, and were keen to retain this with the new proposal, but felt that the internal plan was disjointed, had no relationship to the paved outdoor area, and above all was very cold in Winter, with virtually no natural light entering the house.
The existing plan had the bedrooms and bathrooms on the side facing the outdoor area, with the living area on the other side of the hallway. We swapped this to have an open plan living room opening out onto a new deck area. An added bonus through the design stage was adding a rumpus room, which was built to the boundary on two sides, and also leads out onto the new deck area. Two large light wells open into the roof, and natural light floods into the house through the skylights above. The automated skylights really help with airflow, and keeping the house cool in the Summer. Warm timber finishes, including cedar windows and doors have been used throughout, and are a low key inclusion into the existing fabric of the house.
Photography by Sarah Braden
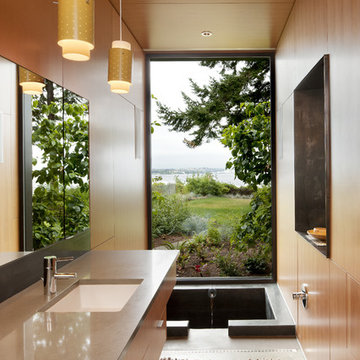
This image features a Japanese soaking tub, or "ofuro." Ofuro tubs are deeper in comparison to the western bathtub, with sides that are square rather than sloped or rounded. The lights are compact fluorescent, and all of the wood paneling is Forestry Stewardship Council (FSC) certified. The countertop is recycled quartz.

Ensuite bathroom with vintage & plants
Foto di una grande stanza da bagno padronale design con vasca con piedi a zampa di leone, piastrelle bianche, piastrelle diamantate, pareti bianche, pavimento in cementine e pavimento grigio
Foto di una grande stanza da bagno padronale design con vasca con piedi a zampa di leone, piastrelle bianche, piastrelle diamantate, pareti bianche, pavimento in cementine e pavimento grigio

These back to back bathrooms share a wall (that we added!) to turn one large bathroom into two. A mini ensuite for the owners bedroom, and a family bathroom for the rest of the house to share. Both of these spaces maximize function and family friendly style to suite the original details of this heritage home. We worked with the client to create a complete design package in preparation for their renovation.

The homeowners wanted a large bathroom that would transport them a world away and give them a spa experience at home. Two vanities, a water closet and a wet room steam shower are tailored to the cosmopolitan couple who lives there.

This remodeled vanity includes two medicine cabinets and a makeup seating area.
Idee per una grande stanza da bagno padronale american style con ante in stile shaker, ante bianche, vasca con piedi a zampa di leone, zona vasca/doccia separata, WC a due pezzi, piastrelle bianche, piastrelle in gres porcellanato, pareti bianche, pavimento in gres porcellanato, lavabo sottopiano, pavimento bianco, doccia aperta, top grigio, un lavabo, mobile bagno incassato e top in superficie solida
Idee per una grande stanza da bagno padronale american style con ante in stile shaker, ante bianche, vasca con piedi a zampa di leone, zona vasca/doccia separata, WC a due pezzi, piastrelle bianche, piastrelle in gres porcellanato, pareti bianche, pavimento in gres porcellanato, lavabo sottopiano, pavimento bianco, doccia aperta, top grigio, un lavabo, mobile bagno incassato e top in superficie solida
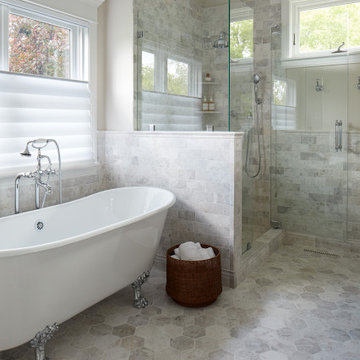
Esempio di una stanza da bagno padronale classica con ante in legno bruno, vasca con piedi a zampa di leone, WC monopezzo, pavimento in marmo, lavabo sottopiano, top in marmo, due lavabi, mobile bagno freestanding e boiserie

This classic vintage bathroom has it all. Claw-foot tub, mosaic black and white hexagon marble tile, glass shower and custom vanity.
Ispirazione per una piccola stanza da bagno padronale tradizionale con consolle stile comò, ante bianche, vasca con piedi a zampa di leone, doccia a filo pavimento, WC monopezzo, piastrelle verdi, pareti verdi, pavimento in marmo, lavabo da incasso, top in marmo, pavimento multicolore, porta doccia a battente, top bianco, un lavabo, mobile bagno freestanding e boiserie
Ispirazione per una piccola stanza da bagno padronale tradizionale con consolle stile comò, ante bianche, vasca con piedi a zampa di leone, doccia a filo pavimento, WC monopezzo, piastrelle verdi, pareti verdi, pavimento in marmo, lavabo da incasso, top in marmo, pavimento multicolore, porta doccia a battente, top bianco, un lavabo, mobile bagno freestanding e boiserie
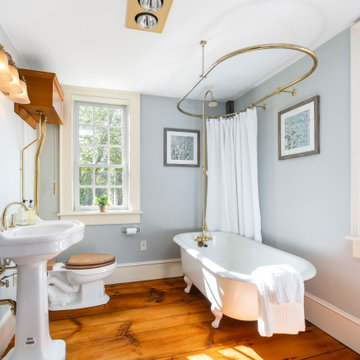
Ispirazione per una stanza da bagno country con vasca con piedi a zampa di leone, vasca/doccia, pareti grigie, pavimento in legno massello medio, lavabo a colonna, pavimento marrone, doccia con tenda e un lavabo
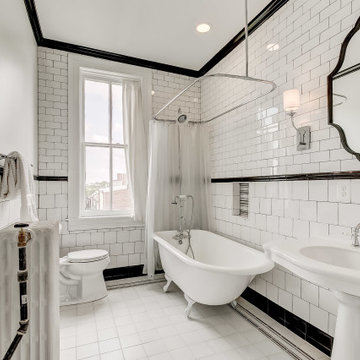
Esempio di una stanza da bagno tradizionale con vasca con piedi a zampa di leone, vasca/doccia, pistrelle in bianco e nero, piastrelle diamantate, lavabo a colonna, pavimento bianco, doccia con tenda, un lavabo e nicchia
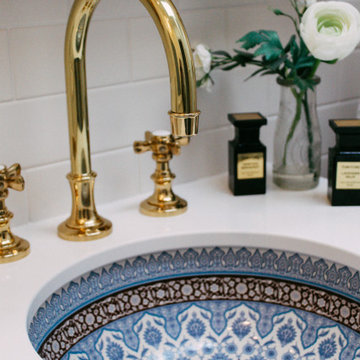
Idee per una piccola stanza da bagno con doccia contemporanea con consolle stile comò, ante marroni, vasca con piedi a zampa di leone, WC monopezzo, piastrelle bianche, piastrelle diamantate, pareti bianche, pavimento in marmo, lavabo sottopiano, top in quarzo composito, pavimento bianco, top bianco, un lavabo e mobile bagno freestanding

Esempio di una grande stanza da bagno padronale con ante con bugna sagomata, ante bianche, vasca con piedi a zampa di leone, doccia alcova, WC a due pezzi, pistrelle in bianco e nero, piastrelle in gres porcellanato, pareti bianche, pavimento in marmo, lavabo sottopiano, top in granito, pavimento nero, doccia aperta, top nero, panca da doccia, due lavabi e mobile bagno incassato

Esempio di una grande stanza da bagno padronale classica con ante a filo, ante beige, vasca con piedi a zampa di leone, doccia ad angolo, WC monopezzo, piastrelle beige, piastrelle in gres porcellanato, pareti marroni, pavimento in gres porcellanato, lavabo sottopiano, top in granito, pavimento beige, porta doccia a battente, top beige, panca da doccia, due lavabi, mobile bagno incassato e soffitto a volta

Esempio di una stanza da bagno classica con ante in stile shaker, ante bianche, vasca con piedi a zampa di leone, pareti grigie, lavabo sottopiano, pavimento bianco, top bianco e due lavabi
Bagni con vasca con piedi a zampa di leone e vasca giapponese - Foto e idee per arredare
1

