Bagni con vasca giapponese e top beige - Foto e idee per arredare
Filtra anche per:
Budget
Ordina per:Popolari oggi
1 - 20 di 96 foto

Idee per un'ampia e in muratura stanza da bagno padronale etnica con ante lisce, ante marroni, vasca giapponese, zona vasca/doccia separata, pareti beige, pavimento in gres porcellanato, lavabo sottopiano, top in quarzite, pavimento beige, porta doccia a battente, top beige, due lavabi e mobile bagno incassato
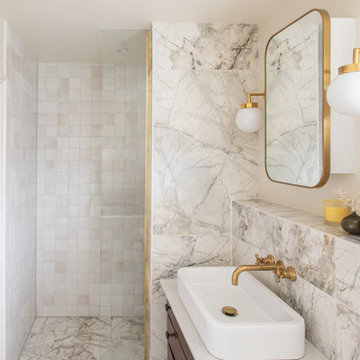
Pretty marble effect porcelain tiled bathroom with zellige tiles to shower area. Vintage vanity unit with deck mounted basin. Unlacquered brass taps. Japanese style deep bath. Rotating bath filler
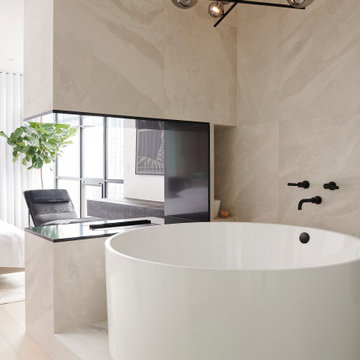
Immagine di una stanza da bagno padronale minimal di medie dimensioni con ante lisce, ante bianche, vasca giapponese, doccia ad angolo, bidè, piastrelle beige, piastrelle in gres porcellanato, pareti bianche, parquet chiaro, lavabo a bacinella, top in quarzo composito, pavimento beige, porta doccia a battente, top beige, toilette, due lavabi e mobile bagno sospeso
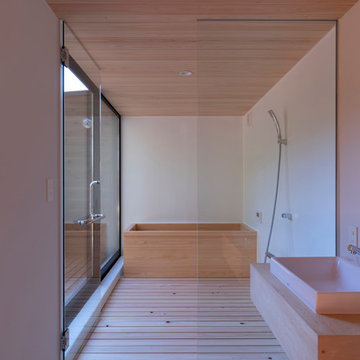
家にいながらリゾート気分
Esempio di una stanza da bagno design con vasca giapponese, doccia a filo pavimento, pareti bianche, parquet chiaro, lavabo a bacinella, top in legno, pavimento beige, doccia aperta e top beige
Esempio di una stanza da bagno design con vasca giapponese, doccia a filo pavimento, pareti bianche, parquet chiaro, lavabo a bacinella, top in legno, pavimento beige, doccia aperta e top beige

The walls are in clay, the ceiling is in clay and wood, and one of the four walls is a window. Japanese wabi-sabi way of life is a peaceful joy to accept the full life circle. From birth to death, from the point of greatest glory to complete decline. Therefore, the main décor element here is a 6-meter window with a view of the landscape that no matter what will come into the world and die. Again, and again

The goal of Pineapple House designers was to stay within existing footprint while improving the look, storage capabilities and functionality of the master bath. Along the right wall, they replace the existing tub with a freestanding Roman soaking tub. Glass shower walls lets natural light illuminate the formerly dark, enclosed corner shower. Along the left wall, a new double-sink vanity has hidden storage in tall, slender doors that are configured to mimic columns. The central section of the long vanity has a make-up drawer and more storage behind the mirror. Along the back wall, a custom unit houses a television that intentionally blends into the deep coloration of the millwork. An under counter refrigerator is located in the lower left portion of unit.
Scott Moore Photography
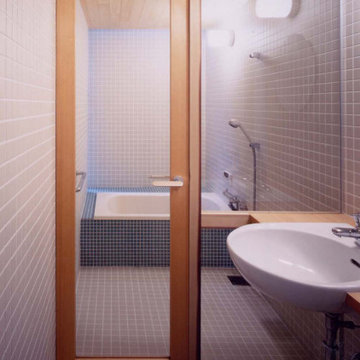
Esempio di una piccola stanza da bagno padronale moderna con nessun'anta, ante bianche, vasca giapponese, vasca/doccia, WC monopezzo, piastrelle bianche, piastrelle in gres porcellanato, pareti bianche, parquet chiaro, lavabo da incasso, top in legno, pavimento beige, porta doccia a battente, top beige, un lavabo e mobile bagno incassato

Foto di una stanza da bagno padronale design di medie dimensioni con ante con riquadro incassato, ante grigie, vasca giapponese, doccia aperta, WC monopezzo, piastrelle beige, pareti bianche, lavabo sottopiano, pavimento bianco, doccia aperta, piastrelle in gres porcellanato, pavimento in gres porcellanato, top in granito e top beige

The Soaking Tub! I love working with clients that have ideas that I have been waiting to bring to life. All of the owner requests were things I had been wanting to try in an Oasis model. The table and seating area in the circle window bump out that normally had a bar spanning the window; the round tub with the rounded tiled wall instead of a typical angled corner shower; an extended loft making a big semi circle window possible that follows the already curved roof. These were all ideas that I just loved and was happy to figure out. I love how different each unit can turn out to fit someones personality.
The Oasis model is known for its giant round window and shower bump-out as well as 3 roof sections (one of which is curved). The Oasis is built on an 8x24' trailer. We build these tiny homes on the Big Island of Hawaii and ship them throughout the Hawaiian Islands.
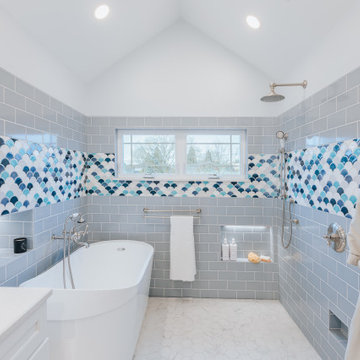
Custom bathroom inspired by a Japanese Ofuro room. Complete with a curbless shower, Japanese soaking tub, and single vanity.
Idee per una grande stanza da bagno padronale con ante con riquadro incassato, ante bianche, vasca giapponese, doccia a filo pavimento, piastrelle blu, piastrelle diamantate, pareti bianche, pavimento con piastrelle a mosaico, top in quarzo composito, pavimento bianco, doccia aperta, top beige, panca da doccia, un lavabo, mobile bagno sospeso e soffitto a volta
Idee per una grande stanza da bagno padronale con ante con riquadro incassato, ante bianche, vasca giapponese, doccia a filo pavimento, piastrelle blu, piastrelle diamantate, pareti bianche, pavimento con piastrelle a mosaico, top in quarzo composito, pavimento bianco, doccia aperta, top beige, panca da doccia, un lavabo, mobile bagno sospeso e soffitto a volta
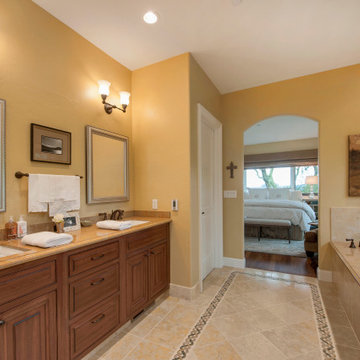
This beautiful Orinda home remodel by our Lafayette studio features a stunning kitchen renovation that seamlessly blends modern design elements with warm, beige-toned finishes. The layout extends to the dining area, making it perfect for entertaining. The project also included updates to the bathroom, bedroom, and hallway areas. With thoughtful attention to detail, this remodel project showcases a harmonious balance of functionality and style throughout the entire home.
---
Project by Douglah Designs. Their Lafayette-based design-build studio serves San Francisco's East Bay areas, including Orinda, Moraga, Walnut Creek, Danville, Alamo Oaks, Diablo, Dublin, Pleasanton, Berkeley, Oakland, and Piedmont.
For more about Douglah Designs, click here: http://douglahdesigns.com/
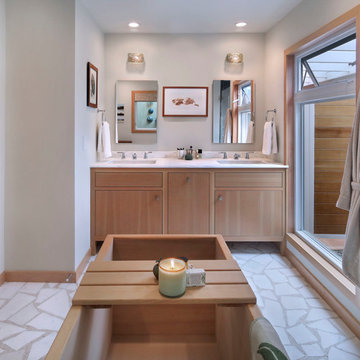
Asian inspired bathroom with Japanese soaking tub complimented by wonderful view of atrium garden.
Esempio di una stanza da bagno padronale design di medie dimensioni con ante in stile shaker, ante in legno chiaro, vasca giapponese, doccia a filo pavimento, WC monopezzo, piastrelle verdi, piastrelle a mosaico, pareti verdi, pavimento in marmo, lavabo sottopiano, top in quarzo composito, pavimento bianco, porta doccia a battente e top beige
Esempio di una stanza da bagno padronale design di medie dimensioni con ante in stile shaker, ante in legno chiaro, vasca giapponese, doccia a filo pavimento, WC monopezzo, piastrelle verdi, piastrelle a mosaico, pareti verdi, pavimento in marmo, lavabo sottopiano, top in quarzo composito, pavimento bianco, porta doccia a battente e top beige
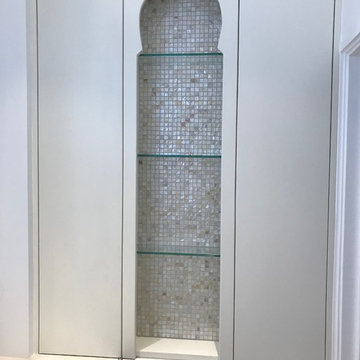
This client wanted to create a bathroom to remind her of her upbringing in Dubai.
Idee per una stanza da bagno per bambini boho chic di medie dimensioni con ante a filo, ante beige, vasca giapponese, vasca/doccia, WC sospeso, piastrelle beige, pavimento con piastrelle in ceramica, top in superficie solida, doccia con tenda e top beige
Idee per una stanza da bagno per bambini boho chic di medie dimensioni con ante a filo, ante beige, vasca giapponese, vasca/doccia, WC sospeso, piastrelle beige, pavimento con piastrelle in ceramica, top in superficie solida, doccia con tenda e top beige
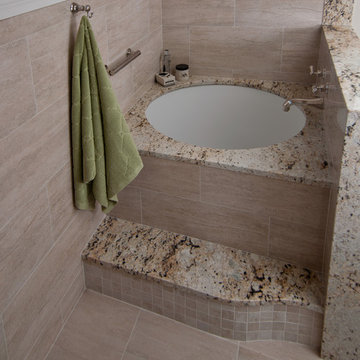
Ispirazione per una stanza da bagno padronale chic con ante in stile shaker, ante in legno bruno, vasca giapponese, zona vasca/doccia separata, WC a due pezzi, piastrelle beige, piastrelle in gres porcellanato, pareti beige, pavimento in gres porcellanato, lavabo sottopiano, top in granito, pavimento beige, doccia aperta e top beige
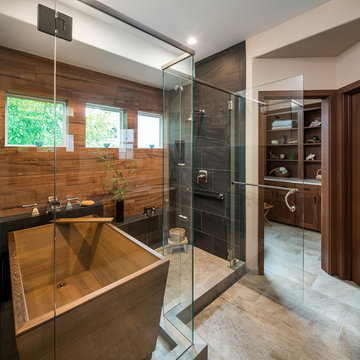
Neil Kelly Design/Build Remodeling, Portland, Oregon, 2019 NARI CotY Award-Winning Residential Bath Over $100,000
Esempio di una grande stanza da bagno padronale etnica con ante con riquadro incassato, ante in legno scuro, vasca giapponese, doccia alcova, WC monopezzo, piastrelle beige, piastrelle in gres porcellanato, pareti beige, pavimento in gres porcellanato, lavabo sottopiano, top in quarzite, pavimento beige, porta doccia a battente e top beige
Esempio di una grande stanza da bagno padronale etnica con ante con riquadro incassato, ante in legno scuro, vasca giapponese, doccia alcova, WC monopezzo, piastrelle beige, piastrelle in gres porcellanato, pareti beige, pavimento in gres porcellanato, lavabo sottopiano, top in quarzite, pavimento beige, porta doccia a battente e top beige
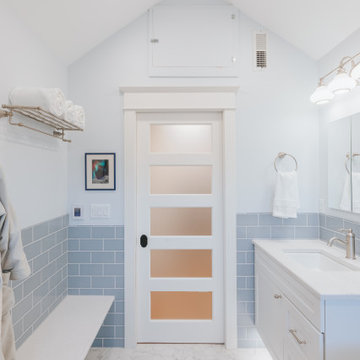
Custom bathroom inspired by a Japanese Ofuro room. Complete with a curbless shower, Japanese soaking tub, and single vanity.
Idee per una grande stanza da bagno padronale con ante con riquadro incassato, ante bianche, vasca giapponese, doccia a filo pavimento, piastrelle blu, piastrelle diamantate, pareti bianche, pavimento con piastrelle a mosaico, top in quarzo composito, pavimento bianco, doccia aperta, top beige, panca da doccia, un lavabo, mobile bagno sospeso e soffitto a volta
Idee per una grande stanza da bagno padronale con ante con riquadro incassato, ante bianche, vasca giapponese, doccia a filo pavimento, piastrelle blu, piastrelle diamantate, pareti bianche, pavimento con piastrelle a mosaico, top in quarzo composito, pavimento bianco, doccia aperta, top beige, panca da doccia, un lavabo, mobile bagno sospeso e soffitto a volta
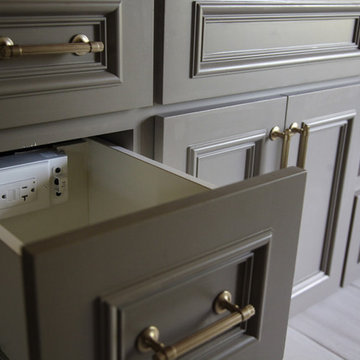
Esempio di una stanza da bagno padronale contemporanea di medie dimensioni con ante con riquadro incassato, ante grigie, vasca giapponese, doccia aperta, WC monopezzo, piastrelle beige, pareti bianche, lavabo sottopiano, pavimento bianco, doccia aperta, piastrelle in gres porcellanato, pavimento in gres porcellanato, top in granito e top beige
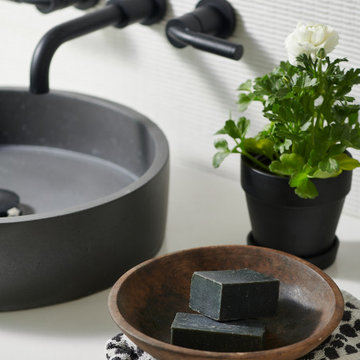
Immagine di una stanza da bagno padronale design di medie dimensioni con ante lisce, ante in legno chiaro, vasca giapponese, doccia ad angolo, bidè, piastrelle beige, piastrelle in gres porcellanato, pareti bianche, parquet chiaro, lavabo a bacinella, top in quarzo composito, pavimento beige, porta doccia a battente, top beige, toilette, due lavabi e mobile bagno sospeso
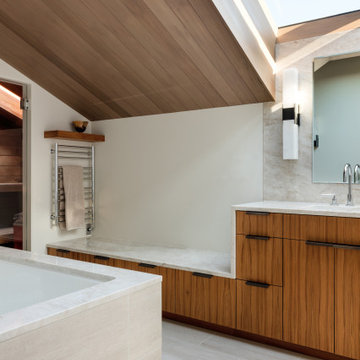
Foto di una grande stanza da bagno padronale etnica con ante a filo, ante marroni, piastrelle beige, piastrelle di marmo, pareti beige, pavimento con piastrelle in ceramica, top in marmo, pavimento beige, top beige, due lavabi, vasca giapponese e soffitto a volta
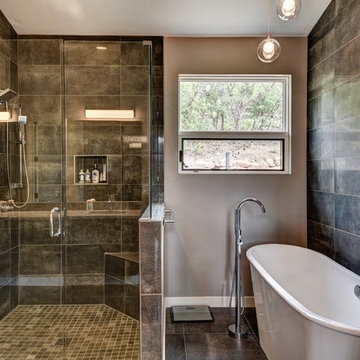
Foto di una stanza da bagno padronale minimalista di medie dimensioni con vasca giapponese, doccia ad angolo, WC monopezzo, pareti grigie, lavabo sottopiano, porta doccia a battente, ante lisce, ante grigie, piastrelle marroni, pavimento marrone e top beige
Bagni con vasca giapponese e top beige - Foto e idee per arredare
1

