Bagni con vasca giapponese e porta doccia a battente - Foto e idee per arredare
Filtra anche per:
Budget
Ordina per:Popolari oggi
1 - 20 di 660 foto
1 di 3

A poky upstairs layout becomes a spacious master suite, complete with a Japanese soaking tub to warm up in the long, wet months of the Pacific Northwest. The master bath now contains a central space for the vanity, a “wet room” with shower and an "ofuro" soaking tub, and a private toilet room.
Photos by Laurie Black

After we reconfigure the master bath walls, we move the shower and change its walls to glass to allow natural light to flow throughout the space.
Esempio di una grande stanza da bagno padronale moderna con ante con riquadro incassato, ante bianche, vasca giapponese, doccia doppia, piastrelle bianche, piastrelle di marmo, pareti bianche, pavimento in marmo, lavabo sottopiano, top in marmo, pavimento bianco, porta doccia a battente, top bianco, panca da doccia, due lavabi e mobile bagno incassato
Esempio di una grande stanza da bagno padronale moderna con ante con riquadro incassato, ante bianche, vasca giapponese, doccia doppia, piastrelle bianche, piastrelle di marmo, pareti bianche, pavimento in marmo, lavabo sottopiano, top in marmo, pavimento bianco, porta doccia a battente, top bianco, panca da doccia, due lavabi e mobile bagno incassato

Sauna room with a large bathroom and a cool dipping tub. Oversized shower with a bench. Custom vanity.
Immagine di una grande sauna classica con ante in legno chiaro, vasca giapponese, doccia alcova, WC sospeso, piastrelle beige, piastrelle in gres porcellanato, pareti beige, pavimento in gres porcellanato, lavabo sottopiano, top in quarzite, pavimento beige, porta doccia a battente, top bianco, panca da doccia, due lavabi e mobile bagno freestanding
Immagine di una grande sauna classica con ante in legno chiaro, vasca giapponese, doccia alcova, WC sospeso, piastrelle beige, piastrelle in gres porcellanato, pareti beige, pavimento in gres porcellanato, lavabo sottopiano, top in quarzite, pavimento beige, porta doccia a battente, top bianco, panca da doccia, due lavabi e mobile bagno freestanding

The master bathroom is one of our favorite features of this home. The spacious room gives husband and wife their own sink and storage areas. Toward the back of the room there is a copper Japanese soaking tub that fills from the ceiling. Frosted windows allow for plenty of light to come into the room while also maintaining privacy.
Photography by Todd Crawford.

Zen Master Bath
Esempio di una stanza da bagno padronale etnica di medie dimensioni con ante in legno chiaro, vasca giapponese, doccia ad angolo, WC monopezzo, piastrelle verdi, piastrelle in gres porcellanato, pareti verdi, pavimento in gres porcellanato, lavabo a bacinella, top in quarzo composito, pavimento marrone e porta doccia a battente
Esempio di una stanza da bagno padronale etnica di medie dimensioni con ante in legno chiaro, vasca giapponese, doccia ad angolo, WC monopezzo, piastrelle verdi, piastrelle in gres porcellanato, pareti verdi, pavimento in gres porcellanato, lavabo a bacinella, top in quarzo composito, pavimento marrone e porta doccia a battente

The Kipling house is a new addition to the Montrose neighborhood. Designed for a family of five, it allows for generous open family zones oriented to large glass walls facing the street and courtyard pool. The courtyard also creates a buffer between the master suite and the children's play and bedroom zones. The master suite echoes the first floor connection to the exterior, with large glass walls facing balconies to the courtyard and street. Fixed wood screens provide privacy on the first floor while a large sliding second floor panel allows the street balcony to exchange privacy control with the study. Material changes on the exterior articulate the zones of the house and negotiate structural loads.
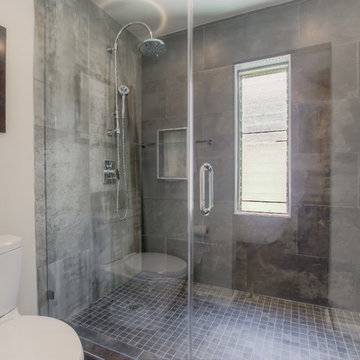
Immagine di una grande stanza da bagno padronale contemporanea con nessun'anta, ante in legno scuro, vasca giapponese, doccia alcova, piastrelle grigie, piastrelle in ceramica, pareti grigie, pavimento in cemento, lavabo a bacinella, top in legno, pavimento grigio e porta doccia a battente

Upon moving to a new home, this couple chose to convert two small guest baths into one large luxurious space including a Japanese soaking tub and custom glass shower with rainfall spout. Two floating vanities in a walnut finish topped with composite countertops and integrated sinks flank each wall. Due to the pitched walls, Barbara worked with both an industrial designer and mirror manufacturer to design special clips to mount the vanity mirrors, creating a unique and modern solution in a challenging space.
The mix of travertine floor tiles with glossy cream wainscotting tiles creates a warm and inviting feel in this bathroom. Glass fronted shelving built into the eaves offers extra storage for towels and accessories. A oil-rubbed bronze finish lantern hangs from the dramatic ceiling while matching finish sconces add task lighting to the vanity areas.
This project was featured in Boston Magazine Home Design section entitiled "Spaces: Bathing Beauty" in the March 2018 issue. Click here for a link to the article:
https://www.bostonmagazine.com/property/2018/03/27/elza-b-design-bathroom-transformation/
Photography: Jared Kuzia

Contemporary Bathroom Remodel in Seattle, WA
Idee per una stanza da bagno padronale minimal con porta doccia a battente, ante lisce, ante grigie, vasca giapponese, doccia alcova, pavimento con piastrelle effetto legno, lavabo sottopiano, top in marmo, pavimento grigio, top grigio, un lavabo, mobile bagno sospeso e carta da parati
Idee per una stanza da bagno padronale minimal con porta doccia a battente, ante lisce, ante grigie, vasca giapponese, doccia alcova, pavimento con piastrelle effetto legno, lavabo sottopiano, top in marmo, pavimento grigio, top grigio, un lavabo, mobile bagno sospeso e carta da parati
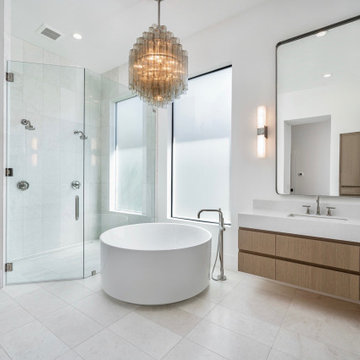
Esempio di una grande stanza da bagno padronale contemporanea con doccia a filo pavimento, piastrelle di marmo, top in quarzo composito, mobile bagno sospeso, ante lisce, ante marroni, pareti bianche, lavabo sottopiano, pavimento beige, porta doccia a battente, top grigio, un lavabo e vasca giapponese

Immagine di una piccola stanza da bagno padronale etnica con consolle stile comò, ante grigie, vasca giapponese, doccia aperta, piastrelle grigie, piastrelle in gres porcellanato, pareti bianche, pavimento in legno massello medio, top in quarzo composito, pavimento marrone, porta doccia a battente e top grigio

Ispirazione per una grande stanza da bagno padronale moderna con ante lisce, ante in legno bruno, vasca giapponese, doccia ad angolo, WC a due pezzi, piastrelle blu, piastrelle in gres porcellanato, pareti bianche, pavimento in gres porcellanato, lavabo sottopiano, top in quarzite, pavimento grigio, porta doccia a battente, top bianco, toilette, due lavabi e mobile bagno freestanding
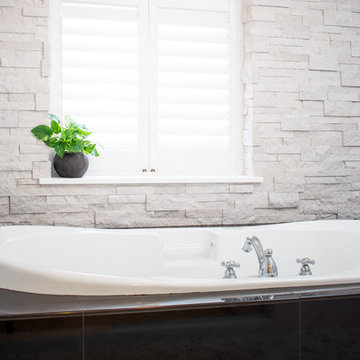
Soaking tub shower room with black and white accents, a stone wall with beautiful interior shutters, and pebble tile.
Foto di una stanza da bagno etnica di medie dimensioni con vasca giapponese, zona vasca/doccia separata, piastrelle bianche, piastrelle in gres porcellanato, pareti bianche, pavimento con piastrelle di ciottoli, pavimento grigio e porta doccia a battente
Foto di una stanza da bagno etnica di medie dimensioni con vasca giapponese, zona vasca/doccia separata, piastrelle bianche, piastrelle in gres porcellanato, pareti bianche, pavimento con piastrelle di ciottoli, pavimento grigio e porta doccia a battente
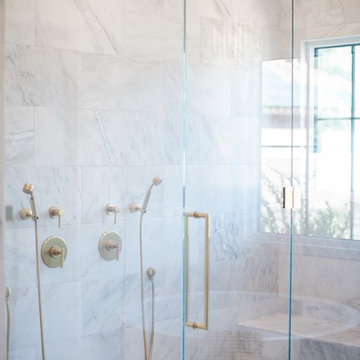
Immagine di una stanza da bagno padronale minimal di medie dimensioni con ante in stile shaker, ante grigie, vasca giapponese, doccia doppia, WC monopezzo, piastrelle bianche, piastrelle di marmo, pareti bianche, parquet chiaro, lavabo sottopiano, top in marmo, pavimento marrone, porta doccia a battente e top bianco

Esempio di una grande stanza da bagno padronale moderna con ante lisce, ante verdi, vasca giapponese, doccia aperta, piastrelle verdi, piastrelle in ceramica, pavimento con piastrelle in ceramica, top alla veneziana, pavimento verde, porta doccia a battente, top verde, mobile bagno freestanding, travi a vista e pareti in perlinato

Idee per un'ampia e in muratura stanza da bagno padronale etnica con ante lisce, ante marroni, vasca giapponese, zona vasca/doccia separata, pareti beige, pavimento in gres porcellanato, lavabo sottopiano, top in quarzite, pavimento beige, porta doccia a battente, top beige, due lavabi e mobile bagno incassato
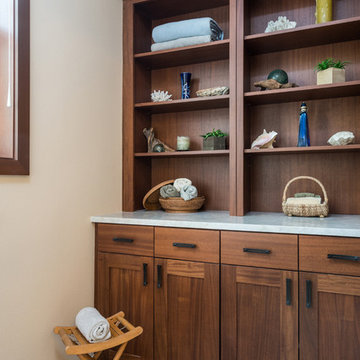
When our client wanted the design of their master bath to honor their Japanese heritage and emulate a Japanese bathing experience, they turned to us. They had very specific needs and ideas they needed help with — including blending Japanese design elements with their traditional Northwest-style home. The shining jewel of the project? An Ofuro soaking tub where the homeowners could relax, contemplate and meditate.
To learn more about this project visit our website:
https://www.neilkelly.com/blog/project_profile/japanese-inspired-spa/
To learn more about Neil Kelly Design Builder, Byron Kellar:
https://www.neilkelly.com/designers/byron_kellar/
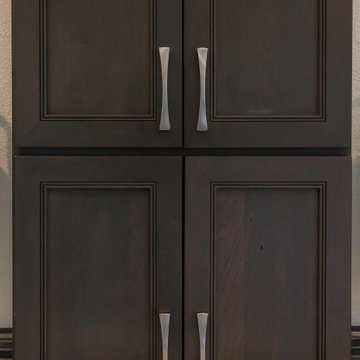
This dream bathroom is sure to tickle everyone's fancy, from the sleek soaking tub to the oversized shower with built-in seat, to the overabundance of storage, everywhere you look is luxury.
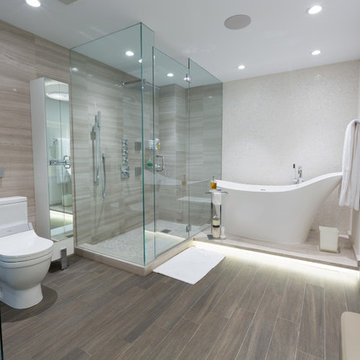
Esempio di una grande stanza da bagno padronale minimalista con ante lisce, ante bianche, vasca giapponese, doccia ad angolo, WC monopezzo, piastrelle bianche, piastrelle a mosaico, pareti bianche, pavimento in gres porcellanato, lavabo a bacinella, top in quarzo composito, pavimento grigio e porta doccia a battente

Master Suite features his and hers separate floating vanities, wall-mounted sink faucets, and a modern soaking tub.
Photos: Reel Tour Media
Esempio di una grande stanza da bagno padronale design con ante lisce, ante bianche, vasca giapponese, doccia doppia, WC monopezzo, piastrelle grigie, porta doccia a battente, panca da doccia, due lavabi, mobile bagno sospeso, piastrelle di marmo, pareti grigie, pavimento in marmo, lavabo sottopiano, top in marmo, pavimento grigio e top grigio
Esempio di una grande stanza da bagno padronale design con ante lisce, ante bianche, vasca giapponese, doccia doppia, WC monopezzo, piastrelle grigie, porta doccia a battente, panca da doccia, due lavabi, mobile bagno sospeso, piastrelle di marmo, pareti grigie, pavimento in marmo, lavabo sottopiano, top in marmo, pavimento grigio e top grigio
Bagni con vasca giapponese e porta doccia a battente - Foto e idee per arredare
1

