Bagni con vasca freestanding e top in legno - Foto e idee per arredare
Filtra anche per:
Budget
Ordina per:Popolari oggi
1 - 20 di 4.093 foto
1 di 3

Astrid Templier
Ispirazione per una stanza da bagno padronale minimal di medie dimensioni con zona vasca/doccia separata, WC sospeso, pareti bianche, pavimento nero, doccia aperta, pistrelle in bianco e nero, ante in legno scuro, vasca freestanding, piastrelle in gres porcellanato, pavimento in gres porcellanato, lavabo a bacinella e top in legno
Ispirazione per una stanza da bagno padronale minimal di medie dimensioni con zona vasca/doccia separata, WC sospeso, pareti bianche, pavimento nero, doccia aperta, pistrelle in bianco e nero, ante in legno scuro, vasca freestanding, piastrelle in gres porcellanato, pavimento in gres porcellanato, lavabo a bacinella e top in legno

Coburg Frieze is a purified design that questions what’s really needed.
The interwar property was transformed into a long-term family home that celebrates lifestyle and connection to the owners’ much-loved garden. Prioritising quality over quantity, the crafted extension adds just 25sqm of meticulously considered space to our clients’ home, honouring Dieter Rams’ enduring philosophy of “less, but better”.
We reprogrammed the original floorplan to marry each room with its best functional match – allowing an enhanced flow of the home, while liberating budget for the extension’s shared spaces. Though modestly proportioned, the new communal areas are smoothly functional, rich in materiality, and tailored to our clients’ passions. Shielding the house’s rear from harsh western sun, a covered deck creates a protected threshold space to encourage outdoor play and interaction with the garden.
This charming home is big on the little things; creating considered spaces that have a positive effect on daily life.

Foto di una stanza da bagno minimal con ante lisce, ante in legno scuro, vasca freestanding, piastrelle bianche, lavabo a bacinella, top in legno, pavimento grigio, top marrone, due lavabi e mobile bagno sospeso

Esempio di una grande stanza da bagno padronale con ante con finitura invecchiata, vasca freestanding, doccia ad angolo, WC a due pezzi, pareti bianche, pavimento con piastrelle in ceramica, lavabo da incasso, top in legno, pavimento grigio, porta doccia a battente, top marrone, toilette, due lavabi e mobile bagno freestanding

Reconfiguration of a dilapidated bathroom and separate toilet in a Victorian house in Walthamstow village.
The original toilet was situated straight off of the landing space and lacked any privacy as it opened onto the landing. The original bathroom was separate from the WC with the entrance at the end of the landing. To get to the rear bedroom meant passing through the bathroom which was not ideal. The layout was reconfigured to create a family bathroom which incorporated a walk-in shower where the original toilet had been and freestanding bath under a large sash window. The new bathroom is slightly slimmer than the original this is to create a short corridor leading to the rear bedroom.
The ceiling was removed and the joists exposed to create the feeling of a larger space. A rooflight sits above the walk-in shower and the room is flooded with natural daylight. Hanging plants are hung from the exposed beams bringing nature and a feeling of calm tranquility into the space.

Idee per una stanza da bagno per bambini contemporanea di medie dimensioni con ante lisce, ante in legno chiaro, vasca freestanding, doccia ad angolo, WC sospeso, piastrelle verdi, pareti bianche, lavabo a bacinella, top in legno, pavimento grigio, top beige, due lavabi, mobile bagno sospeso, piastrelle in ceramica, pavimento in cemento e doccia aperta

Nos clients ont fait l'acquisition de ce 135 m² afin d'y loger leur future famille. Le couple avait une certaine vision de leur intérieur idéal : de grands espaces de vie et de nombreux rangements.
Nos équipes ont donc traduit cette vision physiquement. Ainsi, l'appartement s'ouvre sur une entrée intemporelle où se dresse un meuble Ikea et une niche boisée. Éléments parfaits pour habiller le couloir et y ranger des éléments sans l'encombrer d'éléments extérieurs.
Les pièces de vie baignent dans la lumière. Au fond, il y a la cuisine, située à la place d'une ancienne chambre. Elle détonne de par sa singularité : un look contemporain avec ses façades grises et ses finitions en laiton sur fond de papier au style anglais.
Les rangements de la cuisine s'invitent jusqu'au premier salon comme un trait d'union parfait entre les 2 pièces.
Derrière une verrière coulissante, on trouve le 2e salon, lieu de détente ultime avec sa bibliothèque-meuble télé conçue sur-mesure par nos équipes.
Enfin, les SDB sont un exemple de notre savoir-faire ! Il y a celle destinée aux enfants : spacieuse, chaleureuse avec sa baignoire ovale. Et celle des parents : compacte et aux traits plus masculins avec ses touches de noir.

You’ll always be on holidays here!
Designed for a couple nearing retirement and completed in 2019 by Quine Building, this modern beach house truly embraces holiday living.
Capturing views of the escarpment and the ocean, this home seizes the essence of summer living.
In a highly exposed street, maintaining privacy while inviting the unmistakable vistas into each space was achieved through carefully placed windows and outdoor living areas.
By positioning living areas upstairs, the views are introduced into each space and remain uninterrupted and undisturbed.
The separation of living spaces to bedrooms flows seamlessly with the slope of the site creating a retreat for family members.
An epitome of seaside living, the attention to detail exhibited by the build is second only to the serenity of it’s location.
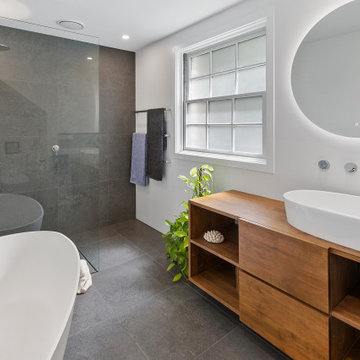
Ispirazione per una stanza da bagno padronale minimal di medie dimensioni con vasca freestanding, piastrelle in gres porcellanato, pareti bianche, pavimento in gres porcellanato, lavabo a bacinella, top in legno, pavimento grigio, doccia aperta, ante lisce, ante in legno scuro, doccia a filo pavimento, piastrelle grigie e top marrone
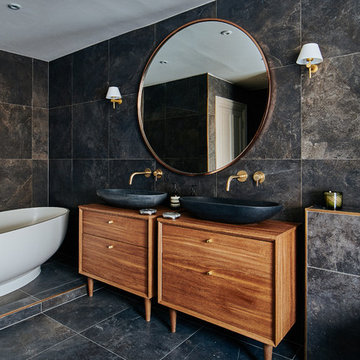
Idee per una stanza da bagno design di medie dimensioni con ante lisce, ante in legno scuro, vasca freestanding, piastrelle nere, lavabo a bacinella, top in legno, pavimento nero e top marrone
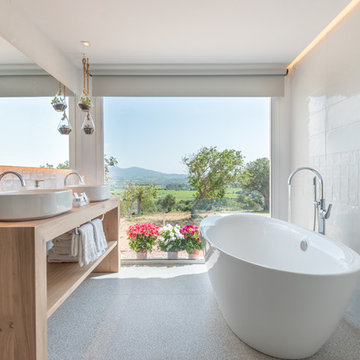
Immagine di una stanza da bagno padronale contemporanea con nessun'anta, ante in legno chiaro, vasca freestanding, piastrelle bianche, lavabo a bacinella, top in legno, pavimento grigio e top marrone

Kerri Fukkai
Immagine di una stanza da bagno padronale minimalista con ante lisce, ante in legno scuro, vasca freestanding, piastrelle grigie, pareti bianche, lavabo a bacinella, top in legno, pavimento grigio e top marrone
Immagine di una stanza da bagno padronale minimalista con ante lisce, ante in legno scuro, vasca freestanding, piastrelle grigie, pareti bianche, lavabo a bacinella, top in legno, pavimento grigio e top marrone
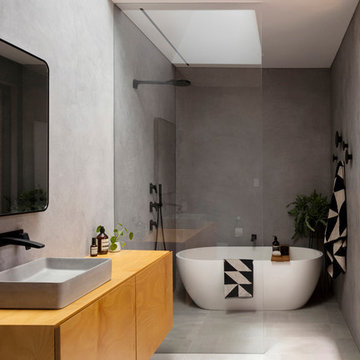
Brett Boardman Photography
Esempio di una stanza da bagno padronale moderna con ante lisce, ante in legno scuro, vasca freestanding, zona vasca/doccia separata, piastrelle grigie, pareti grigie, lavabo a bacinella, top in legno, pavimento grigio, doccia aperta e top marrone
Esempio di una stanza da bagno padronale moderna con ante lisce, ante in legno scuro, vasca freestanding, zona vasca/doccia separata, piastrelle grigie, pareti grigie, lavabo a bacinella, top in legno, pavimento grigio, doccia aperta e top marrone
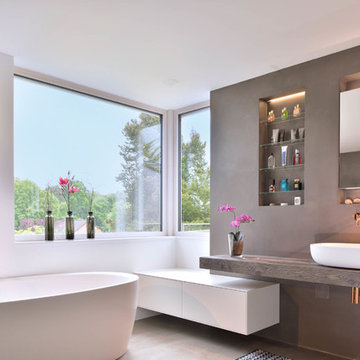
Idee per una stanza da bagno minimalista di medie dimensioni con ante lisce, ante bianche, vasca freestanding, pareti bianche, lavabo a bacinella, top in legno, pavimento beige e top marrone

Foto di una stanza da bagno padronale minimalista con vasca freestanding, pareti nere, parquet chiaro, lavabo a bacinella, pavimento beige, nessun'anta, ante in legno scuro, top in legno e top marrone
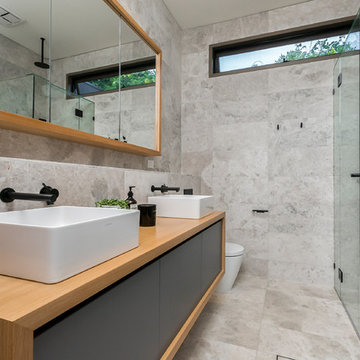
Idee per una stanza da bagno padronale design con ante lisce, ante grigie, vasca freestanding, doccia ad angolo, WC a due pezzi, piastrelle beige, piastrelle grigie, pareti grigie, lavabo a bacinella, top in legno, pavimento grigio e porta doccia a battente
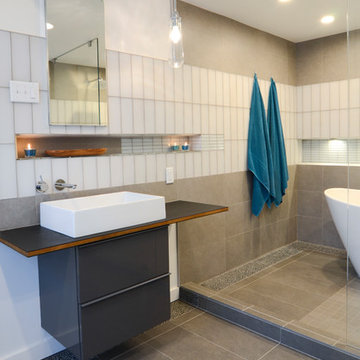
Esempio di una grande stanza da bagno padronale moderna con ante lisce, ante grigie, vasca freestanding, zona vasca/doccia separata, WC sospeso, piastrelle grigie, piastrelle in ceramica, pareti bianche, pavimento con piastrelle in ceramica, lavabo a bacinella, pavimento grigio, doccia aperta e top in legno

Ambient Elements creates conscious designs for innovative spaces by combining superior craftsmanship, advanced engineering and unique concepts while providing the ultimate wellness experience. We design and build saunas, infrared saunas, steam rooms, hammams, cryo chambers, salt rooms, snow rooms and many other hyperthermic conditioning modalities.

This modern bathroom oasis encompasses many elements that speak of minimalism, luxury and even industrial design. The white vessel sinks and freestanding modern bathtub give the room a slick and polished appearance, while the exposed piping and black hanging lights provide some aesthetic diversity. The angled ceiling and skylights allow so much light, that the room feels even more spacious than it already is. The marble floors give the room a gleaming appearance, and the chrome accents, seen on the cabinet pulls and bathroom fixtures, reminds us that sleek is in.
NS Designs, Pasadena, CA
http://nsdesignsonline.com
626-491-9411
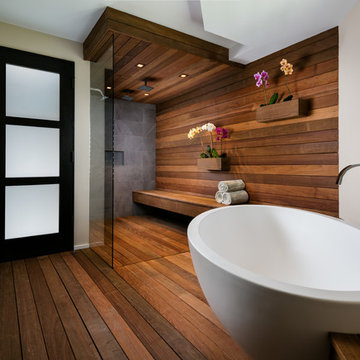
© Sargent Photography
Design by Hellman-Chang
Immagine di una grande stanza da bagno padronale design con vasca freestanding, doccia doppia, parquet scuro, doccia aperta, pareti beige, lavabo a bacinella, top in legno e pavimento marrone
Immagine di una grande stanza da bagno padronale design con vasca freestanding, doccia doppia, parquet scuro, doccia aperta, pareti beige, lavabo a bacinella, top in legno e pavimento marrone
Bagni con vasca freestanding e top in legno - Foto e idee per arredare
1

