Bagni con vasca freestanding e top in cemento - Foto e idee per arredare
Filtra anche per:
Budget
Ordina per:Popolari oggi
61 - 80 di 1.290 foto
1 di 3
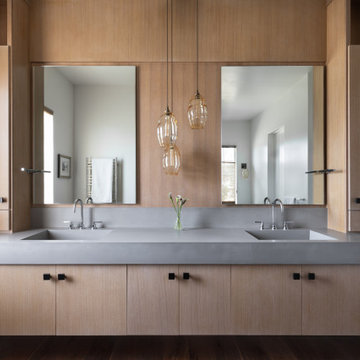
This white oak floating custom vanity is finished with a concrete countertop and backsplash. The LED mirrors are built into the outer to ceiling finish panels, and accented by the beautiful hand blown glass pendants. Gorgeous!
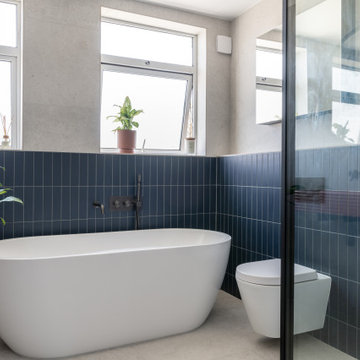
A strategically placed freestanding bath right beneath the window allows for natural light to cascade in, elevating the overall bathing experience.
Foto di una stanza da bagno per bambini design di medie dimensioni con vasca freestanding, doccia aperta, WC monopezzo, piastrelle grigie, piastrelle in gres porcellanato, pareti grigie, pavimento in gres porcellanato, lavabo sospeso, top in cemento, pavimento grigio, porta doccia a battente, top arancione e un lavabo
Foto di una stanza da bagno per bambini design di medie dimensioni con vasca freestanding, doccia aperta, WC monopezzo, piastrelle grigie, piastrelle in gres porcellanato, pareti grigie, pavimento in gres porcellanato, lavabo sospeso, top in cemento, pavimento grigio, porta doccia a battente, top arancione e un lavabo
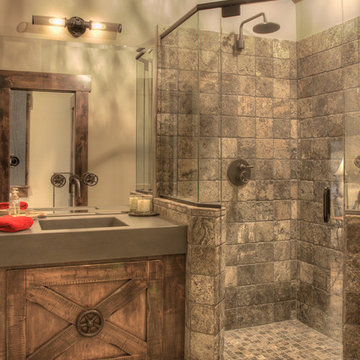
Immagine di una stanza da bagno padronale stile rurale di medie dimensioni con ante con bugna sagomata, ante in legno bruno, vasca freestanding, doccia ad angolo, piastrelle grigie, piastrelle in travertino, pareti beige, pavimento con piastrelle in ceramica, lavabo integrato, top in cemento, pavimento beige, doccia aperta e top grigio
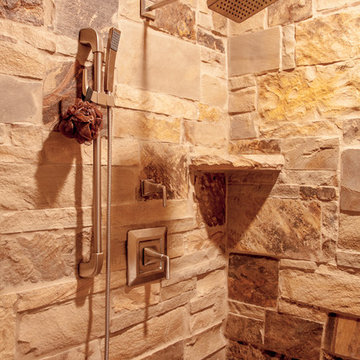
The owners of this beautiful home have a strong interest in the classic lodges of the National Parks. MossCreek worked with them on designing a home that paid homage to these majestic structures while at the same time providing a modern space for family gatherings and relaxed lakefront living. With large-scale exterior elements, and soaring interior timber frame work featuring handmade iron work, this home is a fitting tribute to a uniquely American architectural heritage.
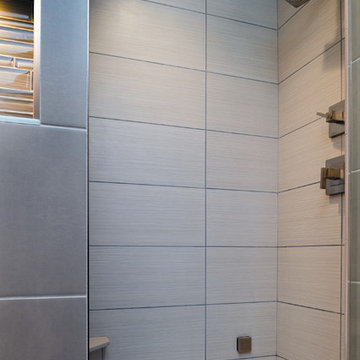
Jim Schuon Photography
Esempio di una stanza da bagno padronale moderna di medie dimensioni con ante in stile shaker, ante marroni, vasca freestanding, doccia a filo pavimento, WC monopezzo, piastrelle grigie, piastrelle di cemento, pareti grigie, pavimento in gres porcellanato, lavabo sottopiano e top in cemento
Esempio di una stanza da bagno padronale moderna di medie dimensioni con ante in stile shaker, ante marroni, vasca freestanding, doccia a filo pavimento, WC monopezzo, piastrelle grigie, piastrelle di cemento, pareti grigie, pavimento in gres porcellanato, lavabo sottopiano e top in cemento
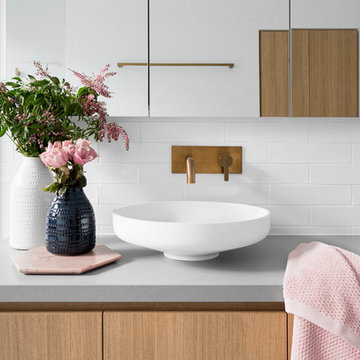
Immagine di una grande stanza da bagno padronale contemporanea con ante lisce, ante in legno scuro, vasca freestanding, doccia aperta, WC a due pezzi, piastrelle grigie, piastrelle bianche, piastrelle diamantate, pareti grigie, pavimento con piastrelle in ceramica, lavabo a bacinella, top in cemento, pavimento blu, doccia aperta e top grigio
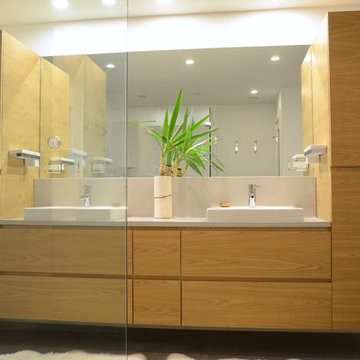
DENISE DAVIES
Idee per una grande stanza da bagno padronale minimalista con ante lisce, ante in legno chiaro, vasca freestanding, doccia a filo pavimento, piastrelle grigie, piastrelle in pietra, pareti bianche, pavimento in gres porcellanato, lavabo a bacinella, top in cemento e pavimento grigio
Idee per una grande stanza da bagno padronale minimalista con ante lisce, ante in legno chiaro, vasca freestanding, doccia a filo pavimento, piastrelle grigie, piastrelle in pietra, pareti bianche, pavimento in gres porcellanato, lavabo a bacinella, top in cemento e pavimento grigio
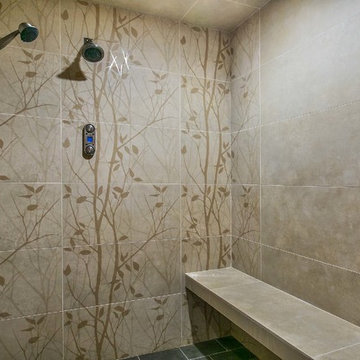
This exquisite master suite combines rough hewn reclaimed wood, custom milled reclaimed fir, VG fir, hot rolled steel, custom barn doors, stone, concrete counters and hearths and limestone plaster for a truly one of kind space. The suite's entrance hall showcases three gorgeous barn doors hand made from from reclaimed jarrah and fir. Behind one of the doors is the office, which was designed to precisely suit my clients' needs. The built in's house a small desk, Sub Zero undercounter refrigerator and Miele built in espresso machine. The leather swivel chairs, slate and iron end tables from a Montana artist and dual function ottomans keep the space very usable while still beautiful. The walls are painted in dry erase paint, allowing every square inch of wall space to be used for business strategizing and planning. The limestone plaster fireplace warms the space and brings another texture to the room. Through another barn door is the stunning 20' x 23' master bedroom. The VG fir beams have a channel routed in the top containing LED rope light, illuminating the soaring VG fir ceiling. The bronze chandelier from France is a free form shape, providing contrast to all the horizontal lines in the room. The show piece is definitely the 150 year old reclaimed jarrah wood used on the bed wall. The gray tones coordinate beautifully with all the warmth from the fir. We custom designed the panelized fireplace surround with inset wood storage in hot rolled steel. The cantilevered concrete hearth adds depth to the sleek steel. Opposite the bed is a fir 18' wide bifold door, allowing my outdoor-loving clients to feel as one with their gorgeous property. The final space is a dream bath suite, with sauna, steam shower, sunken tub, fireplace and custom vanities. The glazed wood vanities were designed with all drawers to maximize function. We topped the vanities with antique corbels and a reclaimed fir soffit and corner column for a dramatic design. The corner column houses spring loaded magnetic doors, hiding away all the bathroom necessities that require plugs. The concrete countertop on the vanities has integral sinks and a low profile contemporary design. The soaking tub is sunk into a bed of Mexican beach pebbles and clad in reclaimed jarrah and steel. The custom steel and tile fireplace is beautiful and warms the bathroom nicely on cool Pacific Northwest days.
www.cascadepromedia.com
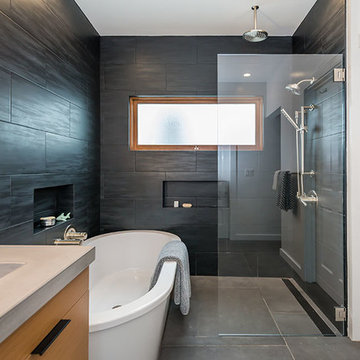
Full view of bathtub and open shower. Photo by Olga Soboleva
Esempio di una stanza da bagno padronale contemporanea di medie dimensioni con ante lisce, ante in legno chiaro, vasca freestanding, doccia aperta, WC monopezzo, piastrelle nere, piastrelle in ceramica, pareti bianche, pavimento in cementine, lavabo sospeso, top in cemento, pavimento grigio e doccia aperta
Esempio di una stanza da bagno padronale contemporanea di medie dimensioni con ante lisce, ante in legno chiaro, vasca freestanding, doccia aperta, WC monopezzo, piastrelle nere, piastrelle in ceramica, pareti bianche, pavimento in cementine, lavabo sospeso, top in cemento, pavimento grigio e doccia aperta
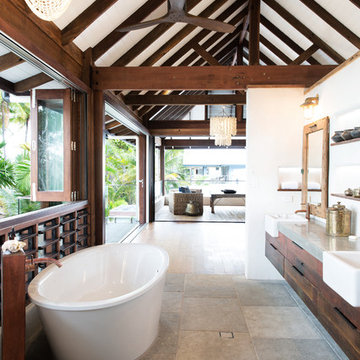
Ispirazione per una stanza da bagno padronale tropicale con ante lisce, ante in legno scuro, vasca freestanding, pareti bianche, lavabo da incasso, top in cemento, pavimento grigio e top grigio
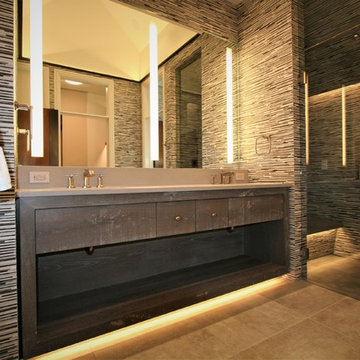
Ispirazione per una stanza da bagno padronale contemporanea di medie dimensioni con nessun'anta, ante grigie, vasca freestanding, doccia a filo pavimento, pistrelle in bianco e nero, lavabo sottopiano, top in cemento, porta doccia a battente, piastrelle a listelli, pareti marroni e pavimento marrone
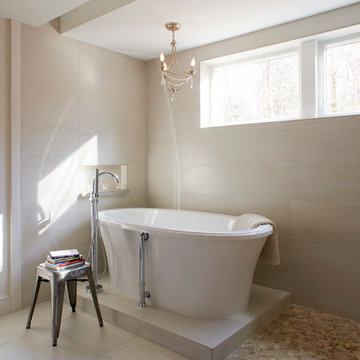
Flacke Photography
Ispirazione per una stanza da bagno padronale minimalista di medie dimensioni con ante lisce, ante grigie, top in cemento, vasca freestanding, doccia a filo pavimento, WC monopezzo, lavabo integrato, pavimento in gres porcellanato, piastrelle beige, piastrelle in gres porcellanato, pareti beige e pavimento beige
Ispirazione per una stanza da bagno padronale minimalista di medie dimensioni con ante lisce, ante grigie, top in cemento, vasca freestanding, doccia a filo pavimento, WC monopezzo, lavabo integrato, pavimento in gres porcellanato, piastrelle beige, piastrelle in gres porcellanato, pareti beige e pavimento beige
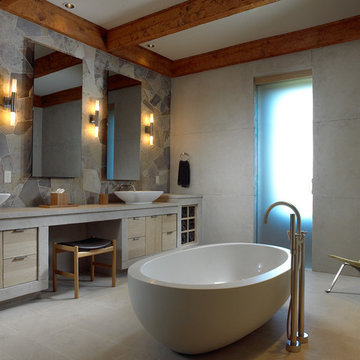
Idee per una stanza da bagno padronale stile rurale di medie dimensioni con ante lisce, ante in legno chiaro, vasca freestanding, doccia a filo pavimento, lavabo a bacinella, pareti grigie, piastrelle multicolore, piastrelle in ardesia, pavimento con piastrelle in ceramica, top in cemento, pavimento beige e doccia aperta
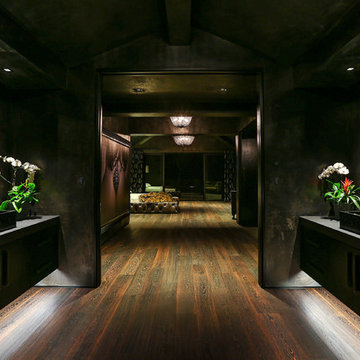
Modern master bathroom by Burdge Architects and Associates in Malibu, CA.
Berlyn Photography
Idee per una grande stanza da bagno padronale minimal con ante lisce, ante in legno bruno, vasca freestanding, doccia aperta, piastrelle grigie, piastrelle in pietra, pareti nere, parquet scuro, lavabo rettangolare, top in cemento, pavimento marrone, porta doccia a battente e top grigio
Idee per una grande stanza da bagno padronale minimal con ante lisce, ante in legno bruno, vasca freestanding, doccia aperta, piastrelle grigie, piastrelle in pietra, pareti nere, parquet scuro, lavabo rettangolare, top in cemento, pavimento marrone, porta doccia a battente e top grigio
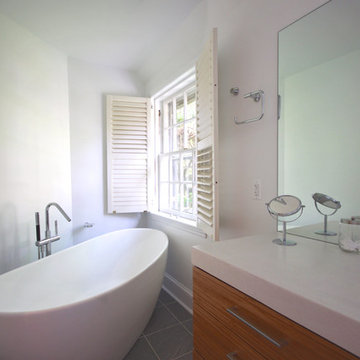
This space was originally a very small, dark bathroom. We expanded the room to incorporate this window and give room for a soaking tub. The angled wall was used to save space in the bedroom. - ADR Builders

Master Bathroom Designed with luxurious materials like marble countertop with an undermount sink, flat-panel cabinets, light wood cabinets, floors are a combination of hexagon tiles and wood flooring, white walls around and an eye-catching texture bathroom wall panel. freestanding bathtub enclosed frosted hinged shower door.
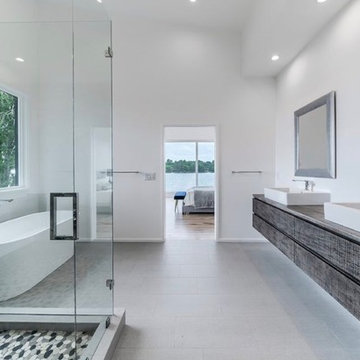
Immagine di una grande stanza da bagno padronale moderna con ante lisce, ante grigie, vasca freestanding, doccia ad angolo, WC monopezzo, pistrelle in bianco e nero, piastrelle in ceramica, pareti bianche, pavimento con piastrelle in ceramica, lavabo da incasso, top in cemento, pavimento grigio, porta doccia a battente e top multicolore
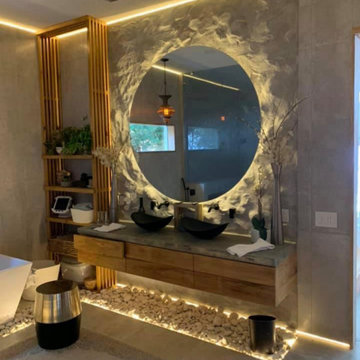
Ispirazione per una grande sauna minimalista con consolle stile comò, ante in legno chiaro, vasca freestanding, zona vasca/doccia separata, WC a due pezzi, piastrelle grigie, piastrelle in ceramica, pavimento con piastrelle in ceramica, lavabo a bacinella, top in cemento, pavimento grigio, porta doccia a battente, top grigio, panca da doccia, due lavabi e mobile bagno sospeso
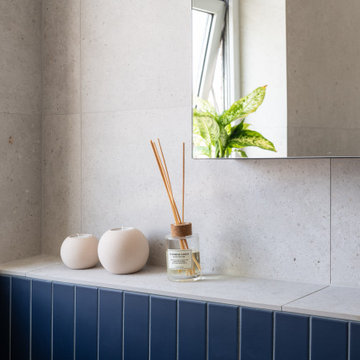
Boxing in bathroom elements is more than just a utilitarian choice — it's a design strategy that combines both function and aesthetics. Tiling the boxed-in sections introduces another layer of elegance too. Beyond just the visual appeal, a tiled box becomes an architectural feature in its own right.

Master Bathroom Designed with luxurious materials like marble countertop with an undermount sink, flat-panel cabinets, light wood cabinets, floors are a combination of hexagon tiles and wood flooring, white walls around and an eye-catching texture bathroom wall panel. freestanding bathtub enclosed frosted hinged shower door.
Bagni con vasca freestanding e top in cemento - Foto e idee per arredare
4

