Bagni con vasca freestanding e top grigio - Foto e idee per arredare
Filtra anche per:
Budget
Ordina per:Popolari oggi
121 - 140 di 10.004 foto
1 di 3
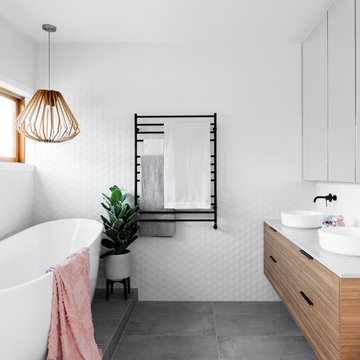
Esempio di una stanza da bagno contemporanea con ante lisce, ante in legno scuro, vasca freestanding, piastrelle bianche, lavabo a bacinella, pavimento grigio e top grigio
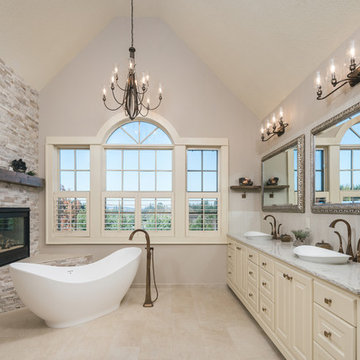
Esempio di una stanza da bagno padronale classica con ante con bugna sagomata, ante beige, vasca freestanding, pareti grigie, lavabo a bacinella, pavimento beige e top grigio
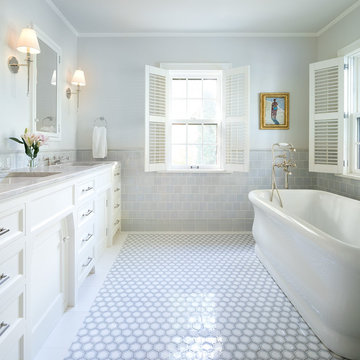
Photography: Steve Henke
Immagine di una stanza da bagno classica con ante con riquadro incassato, ante bianche, vasca freestanding, piastrelle grigie, pareti grigie, lavabo sottopiano, pavimento grigio e top grigio
Immagine di una stanza da bagno classica con ante con riquadro incassato, ante bianche, vasca freestanding, piastrelle grigie, pareti grigie, lavabo sottopiano, pavimento grigio e top grigio
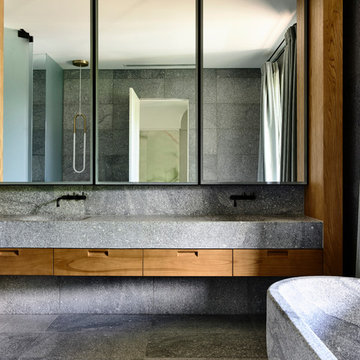
Architects: B.E. Architecture
Photographer: Derek Swalwell
Idee per una stanza da bagno minimalista con ante lisce, ante in legno scuro, vasca freestanding, piastrelle grigie, pareti grigie, lavabo integrato, pavimento grigio e top grigio
Idee per una stanza da bagno minimalista con ante lisce, ante in legno scuro, vasca freestanding, piastrelle grigie, pareti grigie, lavabo integrato, pavimento grigio e top grigio

Esempio di una stanza da bagno classica con ante bianche, vasca freestanding, vasca/doccia, piastrelle grigie, piastrelle di marmo, pareti blu, lavabo sottopiano, pavimento multicolore, doccia con tenda, top grigio e ante con riquadro incassato

"Kerry Taylor was professional and courteous from our first meeting forwards. We took a long time to decide on our final design but Kerry and his design team were patient and respectful and waited until we were ready to move forward. There was never a sense of being pushed into anything we didn’t like. They listened, carefully considered our requests and delivered an awesome plan for our new bathroom. Kerry also broke down everything so that we could consider several alternatives for features and finishes and was mindful to stay within our budget. He accommodated some on-the-fly changes, after construction was underway and suggested effective solutions for any unforeseen problems that arose.
Having construction done in close proximity to our master bedroom was a challenge but the excellent crew TaylorPro had on our job made it relatively painless: courteous and polite, arrived on time daily, worked hard, pretty much nonstop and cleaned up every day before leaving. If there were any delays, Kerry made sure to communicate with us quickly and was always available to talk when we had concerns or questions."
This Carlsbad couple yearned for a generous master bath that included a big soaking tub, double vanity, water closet, large walk-in shower, and walk in closet. Unfortunately, their current master bathroom was only 6'x12'.
Our design team went to work and came up with a solution to push the back wall into an unused 2nd floor vaulted space in the garage, and further expand the new master bath footprint into two existing closet areas. These inventive expansions made it possible for their luxurious master bath dreams to come true.
Just goes to show that, with TaylorPro Design & Remodeling, fitting a square peg in a round hole could be possible!
Photos by: Jon Upson
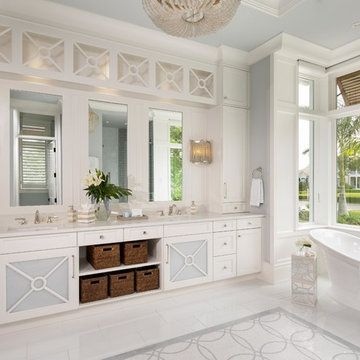
Lori Hamilton Photography
Esempio di una stanza da bagno padronale stile marinaro con ante in stile shaker, ante bianche, vasca freestanding, lavabo sottopiano, pavimento multicolore e top grigio
Esempio di una stanza da bagno padronale stile marinaro con ante in stile shaker, ante bianche, vasca freestanding, lavabo sottopiano, pavimento multicolore e top grigio

photos by Pedro Marti
This large light-filled open loft in the Tribeca neighborhood of New York City was purchased by a growing family to make into their family home. The loft, previously a lighting showroom, had been converted for residential use with the standard amenities but was entirely open and therefore needed to be reconfigured. One of the best attributes of this particular loft is its extremely large windows situated on all four sides due to the locations of neighboring buildings. This unusual condition allowed much of the rear of the space to be divided into 3 bedrooms/3 bathrooms, all of which had ample windows. The kitchen and the utilities were moved to the center of the space as they did not require as much natural lighting, leaving the entire front of the loft as an open dining/living area. The overall space was given a more modern feel while emphasizing it’s industrial character. The original tin ceiling was preserved throughout the loft with all new lighting run in orderly conduit beneath it, much of which is exposed light bulbs. In a play on the ceiling material the main wall opposite the kitchen was clad in unfinished, distressed tin panels creating a focal point in the home. Traditional baseboards and door casings were thrown out in lieu of blackened steel angle throughout the loft. Blackened steel was also used in combination with glass panels to create an enclosure for the office at the end of the main corridor; this allowed the light from the large window in the office to pass though while creating a private yet open space to work. The master suite features a large open bath with a sculptural freestanding tub all clad in a serene beige tile that has the feel of concrete. The kids bath is a fun play of large cobalt blue hexagon tile on the floor and rear wall of the tub juxtaposed with a bright white subway tile on the remaining walls. The kitchen features a long wall of floor to ceiling white and navy cabinetry with an adjacent 15 foot island of which half is a table for casual dining. Other interesting features of the loft are the industrial ladder up to the small elevated play area in the living room, the navy cabinetry and antique mirror clad dining niche, and the wallpapered powder room with antique mirror and blackened steel accessories.
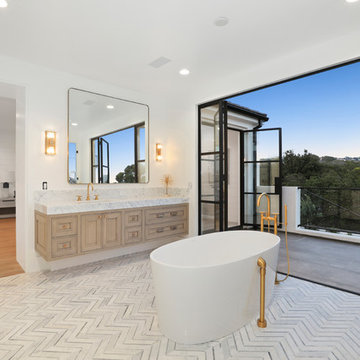
Immagine di una stanza da bagno padronale costiera con ante con riquadro incassato, ante in legno chiaro, vasca freestanding, pareti bianche, pavimento in marmo, lavabo sottopiano, top in marmo, pavimento grigio e top grigio

Renovation of a master bath suite, dressing room and laundry room in a log cabin farm house. Project involved expanding the space to almost three times the original square footage, which resulted in the attractive exterior rock wall becoming a feature interior wall in the bathroom, accenting the stunning copper soaking bathtub.
A two tone brick floor in a herringbone pattern compliments the variations of color on the interior rock and log walls. A large picture window near the copper bathtub allows for an unrestricted view to the farmland. The walk in shower walls are porcelain tiles and the floor and seat in the shower are finished with tumbled glass mosaic penny tile. His and hers vanities feature soapstone counters and open shelving for storage.
Concrete framed mirrors are set above each vanity and the hand blown glass and concrete pendants compliment one another.
Interior Design & Photo ©Suzanne MacCrone Rogers
Architectural Design - Robert C. Beeland, AIA, NCARB

A marble tile "carpet" is used to add a unique look to this stunning master bathroom. This custom designed and built home was constructed by Meadowlark Design+Build in Ann Arbor, MI. Photos by John Carlson.

Bad im Unique Cube
Ispirazione per una grande stanza da bagno padronale industriale con vasca freestanding, pavimento con piastrelle in ceramica, lavabo a bacinella, doccia ad angolo, WC sospeso, pareti grigie, pavimento grigio, doccia aperta, piastrelle grigie, top in legno e top grigio
Ispirazione per una grande stanza da bagno padronale industriale con vasca freestanding, pavimento con piastrelle in ceramica, lavabo a bacinella, doccia ad angolo, WC sospeso, pareti grigie, pavimento grigio, doccia aperta, piastrelle grigie, top in legno e top grigio
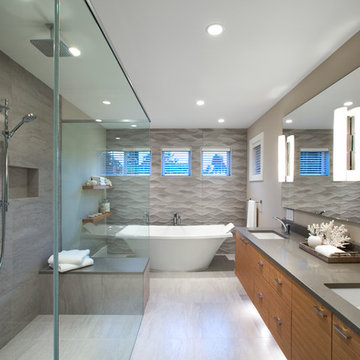
Caesarstone Stone Grey
Esempio di una grande stanza da bagno padronale contemporanea con ante lisce, ante in legno scuro, vasca freestanding, doccia a filo pavimento, piastrelle grigie, pareti beige, lavabo sottopiano, piastrelle in gres porcellanato, pavimento in gres porcellanato, top in quarzo composito, pavimento beige, porta doccia a battente e top grigio
Esempio di una grande stanza da bagno padronale contemporanea con ante lisce, ante in legno scuro, vasca freestanding, doccia a filo pavimento, piastrelle grigie, pareti beige, lavabo sottopiano, piastrelle in gres porcellanato, pavimento in gres porcellanato, top in quarzo composito, pavimento beige, porta doccia a battente e top grigio

Frosted pocket doors seductively invite you into this master bath retreat. Marble flooring meticulously cut into a herringbone pattern draws your eye to the stunning Victoria and Albert soaking tub. The window shades filter the natural light to produce a romantic quality to this spa-like oasis.
Toulouse Victoria & Albert Tub
Ann Sacks Tile (walls are White Thassos, floor is Asher Grey and shower floor is White Thassos/Celeste Blue Basket weave)
JADO Floor mounted tub fill in polished chrome
Paint is Sherwin Williams "Waterscape" #SW6470
Matthew Harrer Photography

Immagine di una grande stanza da bagno padronale tradizionale con ante in stile shaker, ante blu, vasca freestanding, doccia ad angolo, WC a due pezzi, piastrelle di marmo, pareti bianche, pavimento con piastrelle a mosaico, lavabo sottopiano, top in marmo, pavimento grigio, porta doccia a battente, top grigio, due lavabi, mobile bagno incassato e panca da doccia
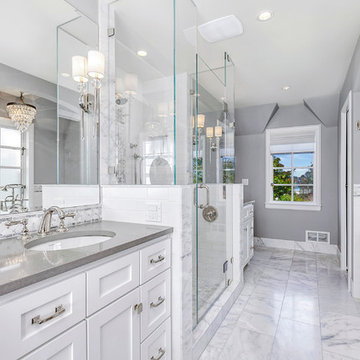
Andrew Webb, Clarity Northwest
Esempio di una stanza da bagno padronale tradizionale di medie dimensioni con ante in stile shaker, ante bianche, vasca freestanding, doccia alcova, piastrelle grigie, piastrelle bianche, piastrelle diamantate, pareti grigie, pavimento in marmo, lavabo sottopiano, top in quarzo composito, pavimento grigio e top grigio
Esempio di una stanza da bagno padronale tradizionale di medie dimensioni con ante in stile shaker, ante bianche, vasca freestanding, doccia alcova, piastrelle grigie, piastrelle bianche, piastrelle diamantate, pareti grigie, pavimento in marmo, lavabo sottopiano, top in quarzo composito, pavimento grigio e top grigio
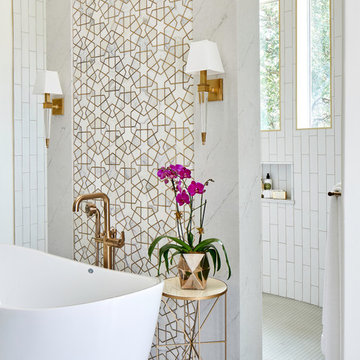
This stunning master suite is part of a whole house design and renovation project by Haven Design and Construction. The master bath features a 22' cupola with a breathtaking shell chandelier, a freestanding tub, a gold and marble mosaic accent wall behind the tub, a curved walk in shower, his and hers vanities with a drop down seated vanity area for her, complete with hairdryer pullouts and a lucite vanity bench.

Large format tile on the floor from Surface Art Venetian in ‘Brushed Metallic’ creates a modern bathroom design.
Ispirazione per un'ampia stanza da bagno padronale contemporanea con ante lisce, ante in legno bruno, vasca freestanding, doccia a filo pavimento, piastrelle grigie, piastrelle in gres porcellanato, pavimento con piastrelle in ceramica, top in granito, pavimento grigio, porta doccia a battente, top grigio, nicchia, un lavabo, mobile bagno incassato e lavabo sottopiano
Ispirazione per un'ampia stanza da bagno padronale contemporanea con ante lisce, ante in legno bruno, vasca freestanding, doccia a filo pavimento, piastrelle grigie, piastrelle in gres porcellanato, pavimento con piastrelle in ceramica, top in granito, pavimento grigio, porta doccia a battente, top grigio, nicchia, un lavabo, mobile bagno incassato e lavabo sottopiano
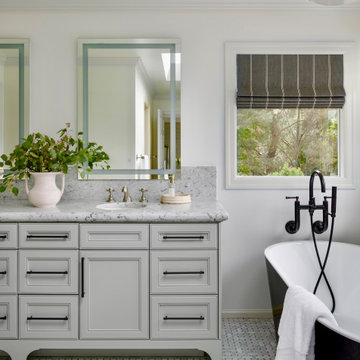
Foto di una stanza da bagno tradizionale con ante con riquadro incassato, ante grigie, vasca freestanding, pareti bianche, pavimento con piastrelle a mosaico, lavabo sottopiano, pavimento grigio, top grigio, due lavabi e mobile bagno incassato

Idee per una stanza da bagno chic con ante a filo, ante in legno scuro, vasca freestanding, pavimento in legno massello medio, lavabo sottopiano, pavimento marrone, top grigio e mobile bagno freestanding
Bagni con vasca freestanding e top grigio - Foto e idee per arredare
7

