Bagni con vasca freestanding e piastrelle a listelli - Foto e idee per arredare
Filtra anche per:
Budget
Ordina per:Popolari oggi
61 - 80 di 685 foto
1 di 3
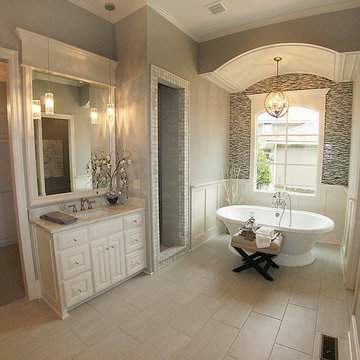
Ispirazione per una grande stanza da bagno padronale classica con ante con bugna sagomata, ante bianche, vasca freestanding, doccia alcova, pareti grigie, pavimento con piastrelle in ceramica, lavabo sottopiano, top in marmo e piastrelle a listelli
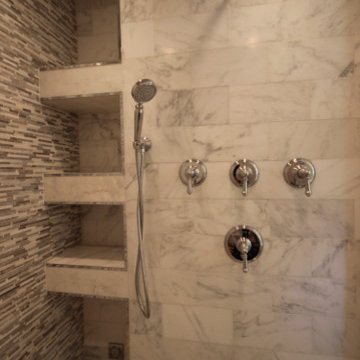
Timeless beauty with a stained and distressed concrete butcher block and paneled appliances.
Immagine di una grande stanza da bagno padronale classica con ante in stile shaker, ante bianche, vasca freestanding, doccia ad angolo, WC monopezzo, pareti beige, parquet scuro, lavabo sottopiano, top in marmo e piastrelle a listelli
Immagine di una grande stanza da bagno padronale classica con ante in stile shaker, ante bianche, vasca freestanding, doccia ad angolo, WC monopezzo, pareti beige, parquet scuro, lavabo sottopiano, top in marmo e piastrelle a listelli
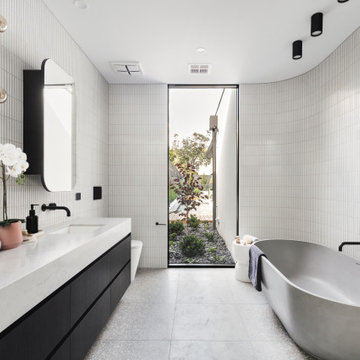
This breathtaking bathroom is a perfect example of stunning contemporary design. The bold yet subtle arc of the wall is reflected throughout the space, from the stone freestanding bath to the dual mirrors. Textural variety abounds. Industrial lighting adds a unique sense of character. Builder: Latitude 37
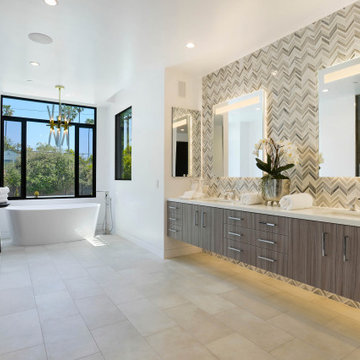
This 4 bedroom, 8 bathroom 5,800 square foot house was built from the ground up on a 9,600 square foot lot. Designed for California living with wide open entertaining spaces, the house boasts a full Savant System featuring integration of audio/video, lighting, comfort, surveillance with everything seamlessly tied into a central equipment location. Whether it’s the 65” outdoor TV and landscape audio system or the multiple media rooms scattered throughout the house with speakers in 12 zones, this home is made for easy connected living.
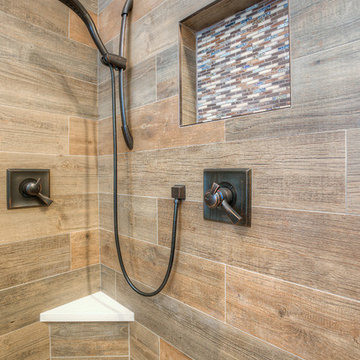
Mike Small Photography
Foto di una stanza da bagno padronale moderna di medie dimensioni con ante con riquadro incassato, ante in legno bruno, vasca freestanding, doccia a filo pavimento, WC a due pezzi, piastrelle beige, piastrelle blu, piastrelle marroni, piastrelle multicolore, piastrelle a listelli, pareti beige, pavimento in gres porcellanato, lavabo sottopiano e top in superficie solida
Foto di una stanza da bagno padronale moderna di medie dimensioni con ante con riquadro incassato, ante in legno bruno, vasca freestanding, doccia a filo pavimento, WC a due pezzi, piastrelle beige, piastrelle blu, piastrelle marroni, piastrelle multicolore, piastrelle a listelli, pareti beige, pavimento in gres porcellanato, lavabo sottopiano e top in superficie solida
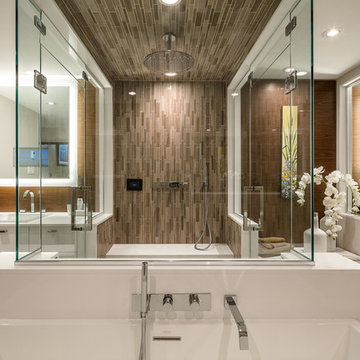
This bathroom is found in the basement of the house. With low ceilings and no windows, the designer was able to add some life to this room through his design. The double vanity is perfect for him and hers. The shower includes a steam unit for a perfect spa retreat in your own home. The tile flowing over to the ceiling brings in the whole room. The mirrors are electric mirrors which include great lighting and a tv inside the mirror itself! Overall, it's the perfect escape from a long day at work or just to simply relax in.
Astro Design Centre - Ottawa, Canada
DoubleSpace Photography
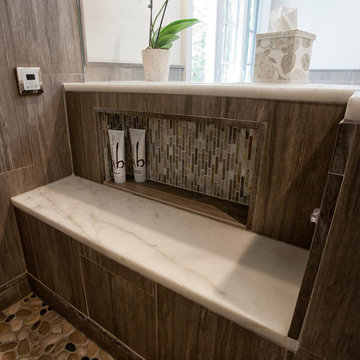
Doyle Coffin Architecture
+ Dan Lenore, Photographer
Ispirazione per una grande stanza da bagno padronale contemporanea con lavabo sottopiano, ante lisce, ante in legno bruno, top in marmo, vasca freestanding, doccia aperta, WC a due pezzi, piastrelle beige, piastrelle a listelli, pareti beige e pavimento in gres porcellanato
Ispirazione per una grande stanza da bagno padronale contemporanea con lavabo sottopiano, ante lisce, ante in legno bruno, top in marmo, vasca freestanding, doccia aperta, WC a due pezzi, piastrelle beige, piastrelle a listelli, pareti beige e pavimento in gres porcellanato
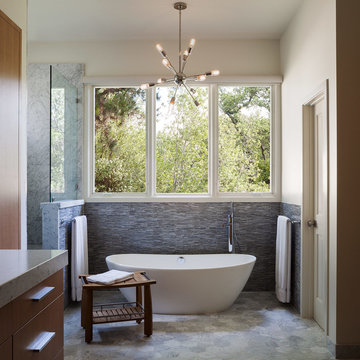
Immagine di una stanza da bagno padronale minimal di medie dimensioni con ante lisce, ante in legno scuro, top in marmo, vasca freestanding, doccia ad angolo, piastrelle a listelli, pareti beige, pavimento in marmo e piastrelle blu

Idee per una grande stanza da bagno padronale eclettica con ante lisce, ante in legno bruno, vasca freestanding, doccia ad angolo, WC a due pezzi, piastrelle multicolore, piastrelle a listelli, pareti beige, pavimento in gres porcellanato, lavabo a bacinella, top in quarzo composito, pavimento grigio, porta doccia a battente e top bianco
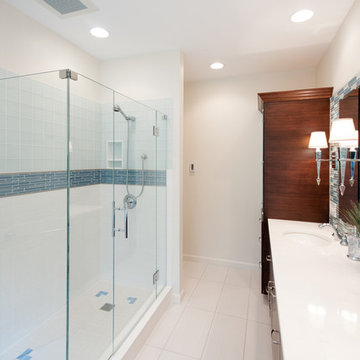
The clients were looking for an updated, spacious and spa-like bathroom they could enjoy. Our challenge was taking a very long-high ceiling and making personal spaces for each of the clients, along with a joint area for them to feel comfortable and enjoy their personal experience. We convinced the clients to close off the door to the hallway, so they can have their privacy. We expanded the shower area, created more storage, elongated the vanity and divided the room with ½ pillars.
Specific design aspects include:
The cabinets and linen cabinet were updated to a dark bamboo wood, the countertops soft elegant quartz, added designer wallpaper with a sand design of foliage, and heated the floors.
To create the spa-like environment, we used soft shades of blue, light earth brown tones and natural woods with a picturesque window show casing the rhododendron’s beginning to bloom. The accent of a contemporary artistic floor and a pop of bling with the ceiling light and wall sconces brought the room to life.
To create more space we closed off the door to the hallway, which transformed the previous two small rooms to one large space.
We creatively incorporated additional storage by adding light bamboo personal cubbies in next to the soaker tub and built a longer vanity.
A standing tub and an expanded shower area completed the spa-like atmosphere.
We took a cramped and out of date bathroom and transformed it into a spa-like retreat for our clients. They finally received a beautiful and tranquil bathroom they can escape to and call their own.

Esempio di una stanza da bagno padronale design di medie dimensioni con consolle stile comò, ante in legno scuro, vasca freestanding, zona vasca/doccia separata, WC monopezzo, piastrelle verdi, piastrelle a listelli, pareti verdi, pavimento con piastrelle in ceramica, lavabo a bacinella, top in quarzo composito, pavimento grigio, doccia aperta e top bianco
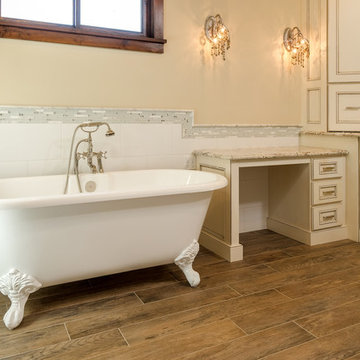
Shutter Avenue Photography
Immagine di una grande stanza da bagno padronale rustica con ante con riquadro incassato, ante con finitura invecchiata, vasca freestanding, WC a due pezzi, piastrelle grigie, piastrelle bianche, piastrelle a listelli, pareti beige, pavimento in legno massello medio e top in granito
Immagine di una grande stanza da bagno padronale rustica con ante con riquadro incassato, ante con finitura invecchiata, vasca freestanding, WC a due pezzi, piastrelle grigie, piastrelle bianche, piastrelle a listelli, pareti beige, pavimento in legno massello medio e top in granito
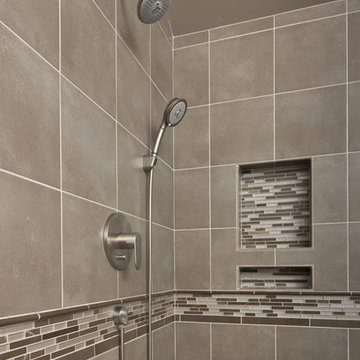
This is a master bath in Sammamish, WA. The original bathroom was very traditional, had wall to wall mirrors and a huge corner soaking tub that was never used. The client envisioned a smaller soaking tub with contemporary style.
Photographs by Mike Naknamura Photography http://mnap.weebly.com/index.html
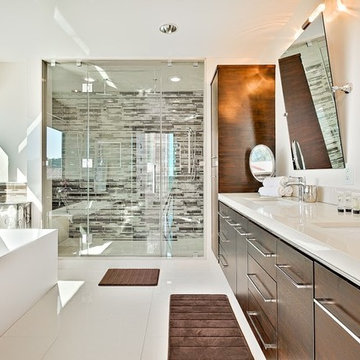
Ispirazione per una grande stanza da bagno padronale moderna con ante lisce, ante in legno bruno, vasca freestanding, doccia a filo pavimento, piastrelle multicolore, piastrelle a listelli, pareti bianche, pavimento in gres porcellanato, lavabo sottopiano, top in quarzite, pavimento bianco e porta doccia a battente
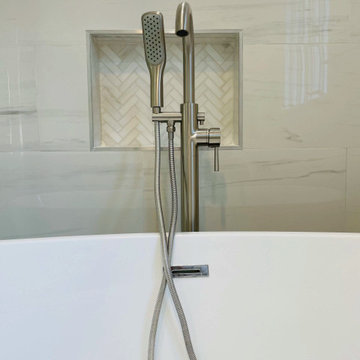
Immagine di una grande stanza da bagno padronale minimalista con ante in stile shaker, ante grigie, vasca freestanding, zona vasca/doccia separata, WC monopezzo, piastrelle grigie, piastrelle a listelli, pareti bianche, pavimento con piastrelle in ceramica, lavabo sottopiano, top in granito, pavimento grigio, porta doccia a battente, top bianco, panca da doccia, due lavabi, mobile bagno freestanding e soffitto a volta

The Holloway blends the recent revival of mid-century aesthetics with the timelessness of a country farmhouse. Each façade features playfully arranged windows tucked under steeply pitched gables. Natural wood lapped siding emphasizes this homes more modern elements, while classic white board & batten covers the core of this house. A rustic stone water table wraps around the base and contours down into the rear view-out terrace.
Inside, a wide hallway connects the foyer to the den and living spaces through smooth case-less openings. Featuring a grey stone fireplace, tall windows, and vaulted wood ceiling, the living room bridges between the kitchen and den. The kitchen picks up some mid-century through the use of flat-faced upper and lower cabinets with chrome pulls. Richly toned wood chairs and table cap off the dining room, which is surrounded by windows on three sides. The grand staircase, to the left, is viewable from the outside through a set of giant casement windows on the upper landing. A spacious master suite is situated off of this upper landing. Featuring separate closets, a tiled bath with tub and shower, this suite has a perfect view out to the rear yard through the bedroom's rear windows. All the way upstairs, and to the right of the staircase, is four separate bedrooms. Downstairs, under the master suite, is a gymnasium. This gymnasium is connected to the outdoors through an overhead door and is perfect for athletic activities or storing a boat during cold months. The lower level also features a living room with a view out windows and a private guest suite.
Architect: Visbeen Architects
Photographer: Ashley Avila Photography
Builder: AVB Inc.
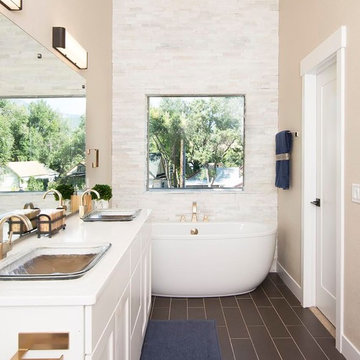
Calico White (Quartz)
Foto di una stanza da bagno padronale chic di medie dimensioni con ante con riquadro incassato, ante bianche, vasca freestanding, doccia alcova, piastrelle beige, piastrelle bianche, piastrelle a listelli, pareti beige, pavimento in gres porcellanato, lavabo da incasso, top in quarzo composito e pavimento nero
Foto di una stanza da bagno padronale chic di medie dimensioni con ante con riquadro incassato, ante bianche, vasca freestanding, doccia alcova, piastrelle beige, piastrelle bianche, piastrelle a listelli, pareti beige, pavimento in gres porcellanato, lavabo da incasso, top in quarzo composito e pavimento nero
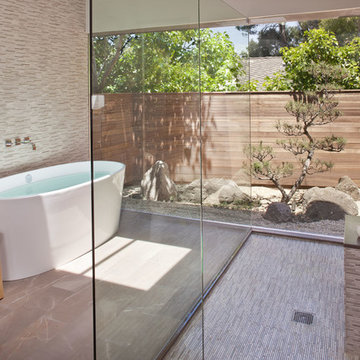
Ispirazione per una stanza da bagno minimal con vasca freestanding, doccia aperta, piastrelle grigie, piastrelle a listelli e doccia aperta
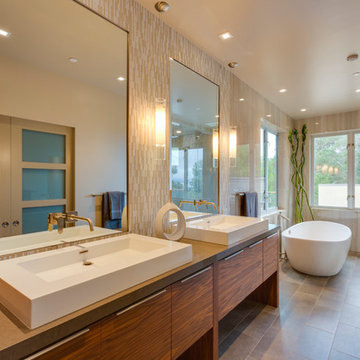
A bespoke residence, designed to suit its owner in every way. The result of a collaborative vision comprising the collective passion, taste, energy, and experience of our client, the architect, the builder, the utilities contractors, and ourselves, this home was planned to combine the best elements in the best ways, to complement a thoughtful, healthy, and green lifestyle not simply for today, but for years to come. Photo Credit: Jay Graham, Graham Photography
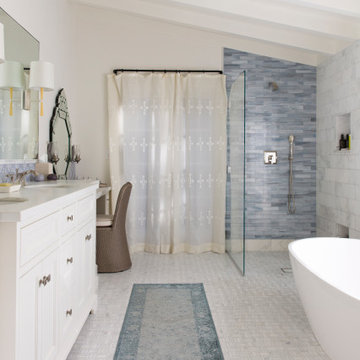
Immagine di una stanza da bagno padronale mediterranea con ante bianche, doccia a filo pavimento, piastrelle blu, pareti bianche, pavimento bianco, top bianco, mobile bagno incassato, soffitto a volta, ante con riquadro incassato, piastrelle a listelli, pavimento in gres porcellanato, due lavabi, vasca freestanding, lavabo sottopiano e doccia aperta
Bagni con vasca freestanding e piastrelle a listelli - Foto e idee per arredare
4

