Bagni con vasca freestanding e pareti rosa - Foto e idee per arredare
Filtra anche per:
Budget
Ordina per:Popolari oggi
21 - 40 di 549 foto
1 di 3
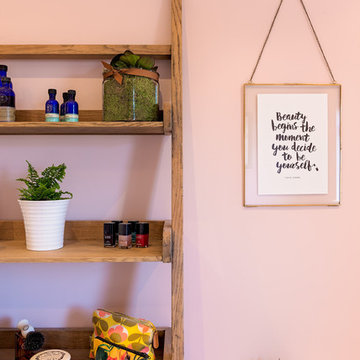
Flaviu Pop
Foto di una stanza da bagno rustica con vasca freestanding, doccia ad angolo, WC monopezzo, piastrelle grigie, piastrelle diamantate, pareti rosa, pavimento in pietra calcarea e lavabo a colonna
Foto di una stanza da bagno rustica con vasca freestanding, doccia ad angolo, WC monopezzo, piastrelle grigie, piastrelle diamantate, pareti rosa, pavimento in pietra calcarea e lavabo a colonna
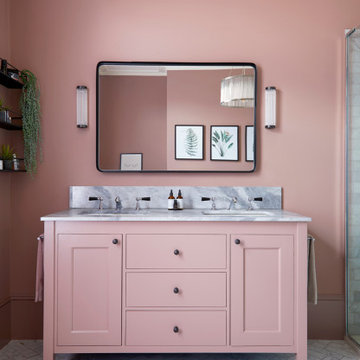
Master Ensuite Bathroom, London, Dartmouth Park
Immagine di una grande stanza da bagno padronale minimal con pareti rosa, top in marmo, due lavabi, ante con riquadro incassato, vasca freestanding, doccia aperta, WC a due pezzi, pavimento in gres porcellanato, lavabo sottopiano, pavimento grigio, porta doccia a battente, top grigio e mobile bagno freestanding
Immagine di una grande stanza da bagno padronale minimal con pareti rosa, top in marmo, due lavabi, ante con riquadro incassato, vasca freestanding, doccia aperta, WC a due pezzi, pavimento in gres porcellanato, lavabo sottopiano, pavimento grigio, porta doccia a battente, top grigio e mobile bagno freestanding

Foto di una stanza da bagno padronale nordica di medie dimensioni con vasca freestanding, doccia aperta, WC a due pezzi, piastrelle rosa, piastrelle in ceramica, pavimento alla veneziana, lavabo sospeso, pavimento multicolore, doccia aperta, un lavabo, mobile bagno sospeso, ante in legno scuro, pareti rosa, top in legno e top marrone
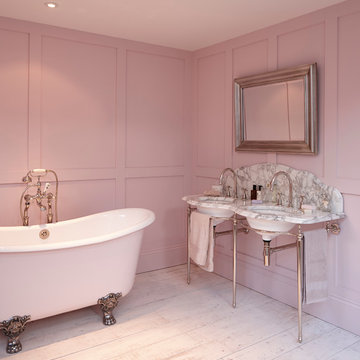
Luxury bathroom manufacturers Catchpole and Rye are a Kent based company whose profile and brand has claimed international success. Apart from being able to visit their large workshops and showroom in Ashford Kent, you can also visit them at their two floor London showroom on the Fulham road. Brimming with decadent bathroom ware, pieces in their collection include beautiful cast-iron French roll top baths, copper baths, free standing baths, marble basins and washstands, silver nickel bathroom taps and showers, enough to transform any bathroom into a place of admiration.
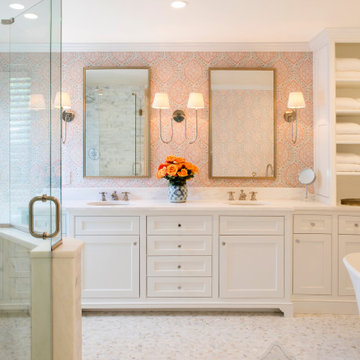
Esempio di una grande stanza da bagno padronale chic con ante a filo, ante bianche, vasca freestanding, doccia aperta, WC a due pezzi, piastrelle bianche, piastrelle di marmo, pareti rosa, pavimento in marmo, lavabo sottopiano, top in quarzite, pavimento grigio, porta doccia a battente e top bianco
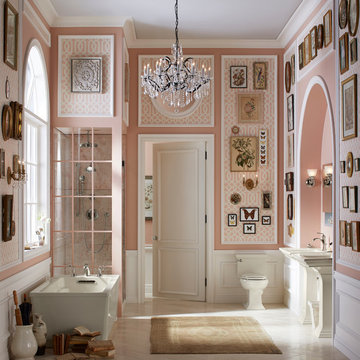
Immagine di una stanza da bagno padronale stile shabby di medie dimensioni con vasca freestanding, WC a due pezzi, pareti rosa, pavimento in gres porcellanato e lavabo a colonna
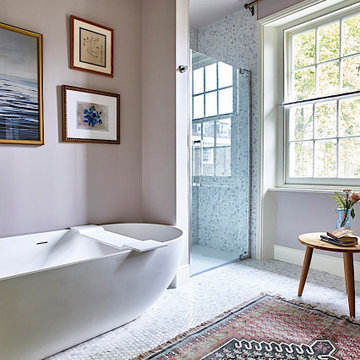
Ispirazione per una stanza da bagno padronale minimal con vasca freestanding, pareti rosa, pavimento in marmo, porta doccia a battente e un lavabo
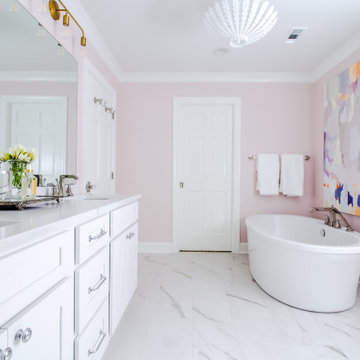
This delightful bathroom features Benjamin Moore's 2020 color of the year "First Light". This bathroom feels like a dream.
Foto di una stanza da bagno padronale tradizionale di medie dimensioni con ante in stile shaker, ante bianche, vasca freestanding, doccia ad angolo, piastrelle bianche, piastrelle in ceramica, pareti rosa, lavabo sottopiano, top in quarzo composito, porta doccia a battente, top bianco, due lavabi e mobile bagno freestanding
Foto di una stanza da bagno padronale tradizionale di medie dimensioni con ante in stile shaker, ante bianche, vasca freestanding, doccia ad angolo, piastrelle bianche, piastrelle in ceramica, pareti rosa, lavabo sottopiano, top in quarzo composito, porta doccia a battente, top bianco, due lavabi e mobile bagno freestanding

Builder: AVB Inc.
Interior Design: Vision Interiors by Visbeen
Photographer: Ashley Avila Photography
The Holloway blends the recent revival of mid-century aesthetics with the timelessness of a country farmhouse. Each façade features playfully arranged windows tucked under steeply pitched gables. Natural wood lapped siding emphasizes this homes more modern elements, while classic white board & batten covers the core of this house. A rustic stone water table wraps around the base and contours down into the rear view-out terrace.
Inside, a wide hallway connects the foyer to the den and living spaces through smooth case-less openings. Featuring a grey stone fireplace, tall windows, and vaulted wood ceiling, the living room bridges between the kitchen and den. The kitchen picks up some mid-century through the use of flat-faced upper and lower cabinets with chrome pulls. Richly toned wood chairs and table cap off the dining room, which is surrounded by windows on three sides. The grand staircase, to the left, is viewable from the outside through a set of giant casement windows on the upper landing. A spacious master suite is situated off of this upper landing. Featuring separate closets, a tiled bath with tub and shower, this suite has a perfect view out to the rear yard through the bedrooms rear windows. All the way upstairs, and to the right of the staircase, is four separate bedrooms. Downstairs, under the master suite, is a gymnasium. This gymnasium is connected to the outdoors through an overhead door and is perfect for athletic activities or storing a boat during cold months. The lower level also features a living room with view out windows and a private guest suite.
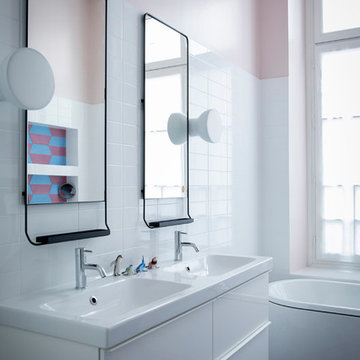
Julie Ansiau
Esempio di una stanza da bagno contemporanea con ante lisce, ante bianche, vasca freestanding, piastrelle bianche, pareti rosa, lavabo a consolle e pavimento multicolore
Esempio di una stanza da bagno contemporanea con ante lisce, ante bianche, vasca freestanding, piastrelle bianche, pareti rosa, lavabo a consolle e pavimento multicolore
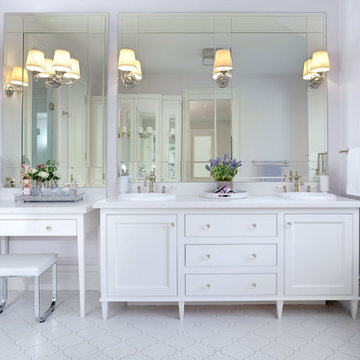
Ispirazione per una grande stanza da bagno padronale design con ante in stile shaker, ante bianche, vasca freestanding, lavabo da incasso, top in quarzite, pavimento bianco e pareti rosa
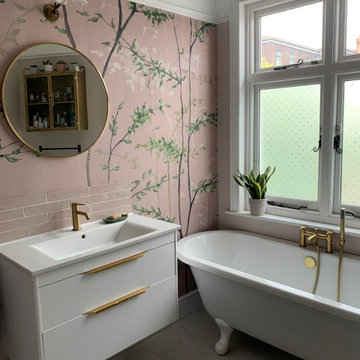
Foto di una stanza da bagno per bambini minimal con ante bianche, vasca freestanding, doccia a filo pavimento, piastrelle rosa, piastrelle in ceramica, pareti rosa, pavimento in gres porcellanato, lavabo integrato, pavimento bianco, porta doccia scorrevole, un lavabo, mobile bagno sospeso e carta da parati
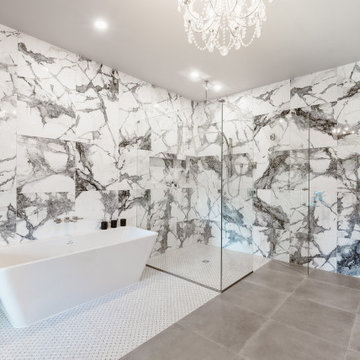
Floor to ceiling bold marble tiles 24x24 in size.
We created an area rug effect with tile under the tub and shower that seamlessly meets the concrete porcelein floor tile, also 24x24 in size.
We love this freestanding tub and hidden horizontal shower niche.
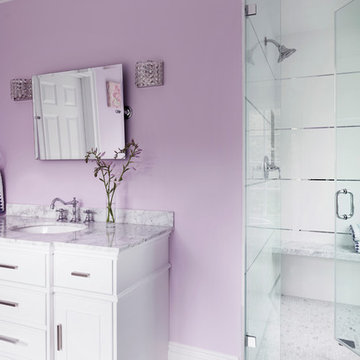
Idee per una stanza da bagno per bambini classica di medie dimensioni con ante bianche, vasca freestanding, WC a due pezzi, piastrelle bianche, piastrelle di marmo, pareti rosa, pavimento con piastrelle a mosaico, lavabo sottopiano, top in marmo, pavimento bianco, porta doccia a battente e doccia alcova

A primary bathroom with transitional architecture, wainscot paneling, a fresh rose paint color and a new freestanding tub and black shower door are a feast for the eyes.
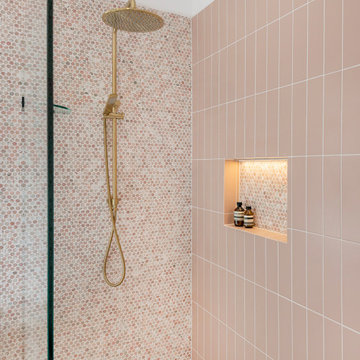
Idee per una grande stanza da bagno padronale minimal con consolle stile comò, ante nere, vasca freestanding, doccia aperta, WC sospeso, piastrelle rosa, piastrelle a mosaico, pareti rosa, pavimento con piastrelle in ceramica, lavabo a bacinella, top in marmo, pavimento nero, doccia aperta, top bianco, nicchia, due lavabi e mobile bagno sospeso
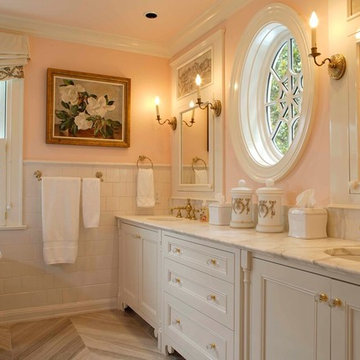
Idee per una stanza da bagno padronale chic di medie dimensioni con vasca freestanding, doccia alcova, WC a due pezzi, piastrelle bianche, lavabo sottopiano, ante a filo, ante bianche, piastrelle in pietra, pareti rosa, pavimento in marmo e top in marmo
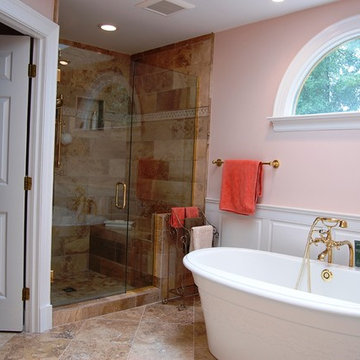
Idee per una grande stanza da bagno padronale con vasca freestanding, doccia ad angolo, piastrelle marroni, piastrelle di cemento e pareti rosa

Separate master bathroom for her off the master bedroom. Vanity, makeup table, freestanding soaking tub, heated floor, and pink wide plank shiplap walls.
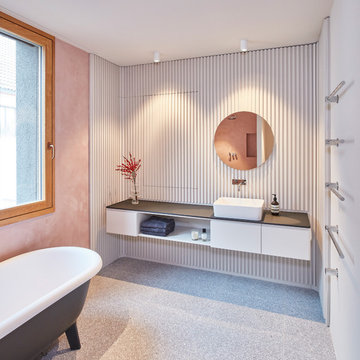
Masterbad mit freistehender Badewanne und offener Dusche. Maßangefertigter Einbauschrank aus matt lackierten Massivholzlatten und wandhängendem Waschtisch.
Bagni con vasca freestanding e pareti rosa - Foto e idee per arredare
2

