Bagni con vasca/doccia e pavimento in gres porcellanato - Foto e idee per arredare
Filtra anche per:
Budget
Ordina per:Popolari oggi
61 - 80 di 21.228 foto

The European style shower enclosure adds just enough coverage not to splash but is also comfortable for bubble baths. Stripes are created with alternating subway and penny tile. Plenty of shampoo niches are built to hold an array of hair products for these young teens.
Meghan Thiele Lorenz Photography

Photos by Darby Kate Photography
Ispirazione per una stanza da bagno padronale country di medie dimensioni con ante in stile shaker, ante grigie, vasca ad alcova, vasca/doccia, WC monopezzo, piastrelle grigie, piastrelle in gres porcellanato, pareti grigie, pavimento in gres porcellanato, lavabo sottopiano e top in granito
Ispirazione per una stanza da bagno padronale country di medie dimensioni con ante in stile shaker, ante grigie, vasca ad alcova, vasca/doccia, WC monopezzo, piastrelle grigie, piastrelle in gres porcellanato, pareti grigie, pavimento in gres porcellanato, lavabo sottopiano e top in granito
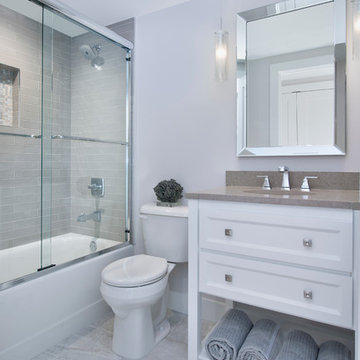
The beautiful guest bath continues the flow and look of this updated condo.
Immagine di una stanza da bagno con doccia tradizionale di medie dimensioni con ante con riquadro incassato, ante grigie, WC a due pezzi, piastrelle grigie, piastrelle in gres porcellanato, pareti grigie, pavimento in gres porcellanato, top in quarzo composito, vasca ad alcova, vasca/doccia, lavabo a consolle e porta doccia scorrevole
Immagine di una stanza da bagno con doccia tradizionale di medie dimensioni con ante con riquadro incassato, ante grigie, WC a due pezzi, piastrelle grigie, piastrelle in gres porcellanato, pareti grigie, pavimento in gres porcellanato, top in quarzo composito, vasca ad alcova, vasca/doccia, lavabo a consolle e porta doccia scorrevole
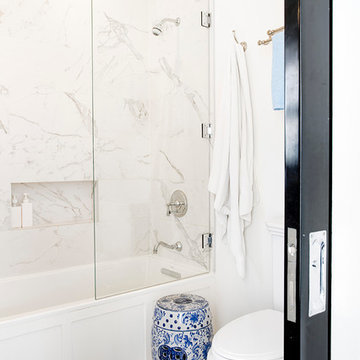
950 sq. ft. gut renovation of a pre-war NYC apartment to add a half-bath and guest bedroom.
Ispirazione per una piccola stanza da bagno con doccia design con vasca ad alcova, piastrelle bianche, piastrelle grigie, piastrelle in gres porcellanato, pareti bianche, pavimento in gres porcellanato, vasca/doccia e doccia aperta
Ispirazione per una piccola stanza da bagno con doccia design con vasca ad alcova, piastrelle bianche, piastrelle grigie, piastrelle in gres porcellanato, pareti bianche, pavimento in gres porcellanato, vasca/doccia e doccia aperta

The Aerius - Modern Craftsman in Ridgefield Washington by Cascade West Development Inc.
Upon opening the 8ft tall door and entering the foyer an immediate display of light, color and energy is presented to us in the form of 13ft coffered ceilings, abundant natural lighting and an ornate glass chandelier. Beckoning across the hall an entrance to the Great Room is beset by the Master Suite, the Den, a central stairway to the Upper Level and a passageway to the 4-bay Garage and Guest Bedroom with attached bath. Advancement to the Great Room reveals massive, built-in vertical storage, a vast area for all manner of social interactions and a bountiful showcase of the forest scenery that allows the natural splendor of the outside in. The sleek corner-kitchen is composed with elevated countertops. These additional 4in create the perfect fit for our larger-than-life homeowner and make stooping and drooping a distant memory. The comfortable kitchen creates no spatial divide and easily transitions to the sun-drenched dining nook, complete with overhead coffered-beam ceiling. This trifecta of function, form and flow accommodates all shapes and sizes and allows any number of events to be hosted here. On the rare occasion more room is needed, the sliding glass doors can be opened allowing an out-pour of activity. Almost doubling the square-footage and extending the Great Room into the arboreous locale is sure to guarantee long nights out under the stars.
Cascade West Facebook: https://goo.gl/MCD2U1
Cascade West Website: https://goo.gl/XHm7Un
These photos, like many of ours, were taken by the good people of ExposioHDR - Portland, Or
Exposio Facebook: https://goo.gl/SpSvyo
Exposio Website: https://goo.gl/Cbm8Ya

Architect: AToM
Interior Design: d KISER
Contractor: d KISER
d KISER worked with the architect and homeowner to make material selections as well as designing the custom cabinetry. d KISER was also the cabinet manufacturer.
Photography: Colin Conces
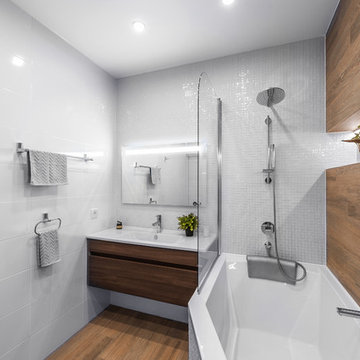
Фотограф Кимяев Александр
Immagine di una stanza da bagno design con vasca/doccia, piastrelle bianche, piastrelle in ceramica, pavimento in gres porcellanato, ante in legno scuro, vasca ad angolo, lavabo integrato e doccia aperta
Immagine di una stanza da bagno design con vasca/doccia, piastrelle bianche, piastrelle in ceramica, pavimento in gres porcellanato, ante in legno scuro, vasca ad angolo, lavabo integrato e doccia aperta
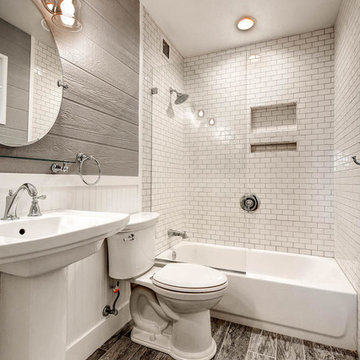
Esempio di una piccola stanza da bagno padronale minimalista con vasca ad alcova, vasca/doccia, WC a due pezzi, piastrelle bianche, piastrelle in gres porcellanato, pareti grigie, pavimento in gres porcellanato e lavabo a colonna
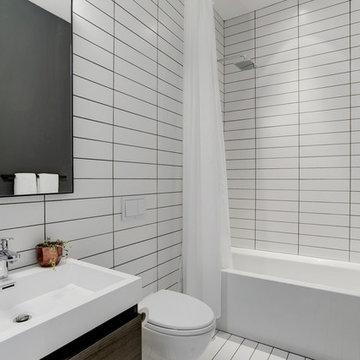
Contractor: AllenBuilt Inc.
Interior Designer: Cecconi Simone
Photographer: Connie Gauthier with HomeVisit
Ispirazione per una stanza da bagno minimal con vasca ad alcova, vasca/doccia, WC sospeso, piastrelle in gres porcellanato, pareti bianche, pavimento in gres porcellanato, pavimento bianco e doccia con tenda
Ispirazione per una stanza da bagno minimal con vasca ad alcova, vasca/doccia, WC sospeso, piastrelle in gres porcellanato, pareti bianche, pavimento in gres porcellanato, pavimento bianco e doccia con tenda
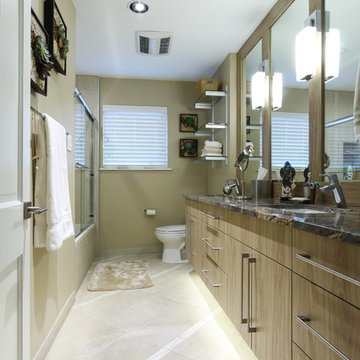
Dena Brody
Esempio di una piccola stanza da bagno per bambini contemporanea con ante lisce, ante in legno scuro, vasca da incasso, vasca/doccia, WC a due pezzi, piastrelle beige, piastrelle in gres porcellanato, pareti beige, pavimento in gres porcellanato, top in granito e lavabo sottopiano
Esempio di una piccola stanza da bagno per bambini contemporanea con ante lisce, ante in legno scuro, vasca da incasso, vasca/doccia, WC a due pezzi, piastrelle beige, piastrelle in gres porcellanato, pareti beige, pavimento in gres porcellanato, top in granito e lavabo sottopiano
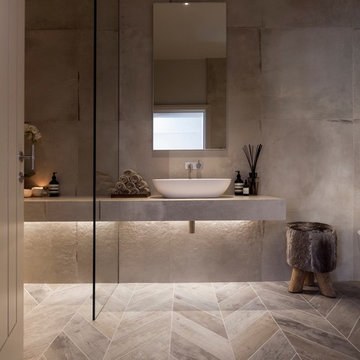
A stunning Bathroom working alongside Janey Butler Interiors Bathroom Design showcasing stunning Concrete and Wood effect Porcelain Tiles, available through our Design - Studio - Showroom.
Exquisite slim profile Vola fittings and fixtures, gorgeous sculptural ceiling light and John Cullen spot lights with led alcove lighting.
The floating shelf created from diamond mitrered Concrete effect tiles amd cut through floor to ceiling glass detail, giving the illusion of a seperate space in the room.
Soft calming colours and textures to create a room for relaxing and oppulent sancturay.
Lutron dimmable mood lighting all controlled by Crestron which has been installed in this stunning projects interior.
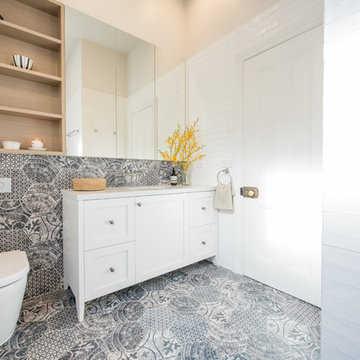
may photography
Ispirazione per una stanza da bagno classica di medie dimensioni con ante con riquadro incassato, ante bianche, top in quarzo composito, lavabo sottopiano, vasca da incasso, vasca/doccia, WC sospeso, piastrelle multicolore e pavimento in gres porcellanato
Ispirazione per una stanza da bagno classica di medie dimensioni con ante con riquadro incassato, ante bianche, top in quarzo composito, lavabo sottopiano, vasca da incasso, vasca/doccia, WC sospeso, piastrelle multicolore e pavimento in gres porcellanato
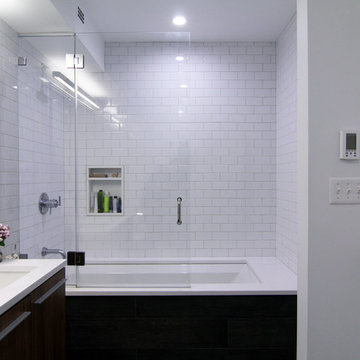
while a bit unorthodox, the new owners of this recent brownstone condo conversion wanted to combine two modest bathrooms to create one larger space with a cohesive, modern feel.
wood elements combine with a wood textured tile to give warmth to the space, while introducing a cohesive design palette that is at once modern and timeless.
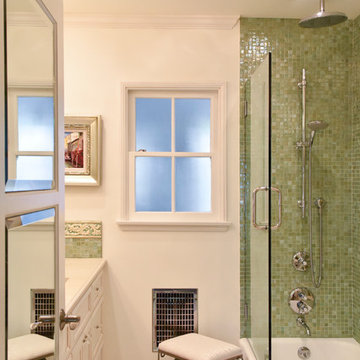
The addition of beveled mirrors on the door add sparkle and light, reflecting the iridescent glass tiles and unique ceiling mount light fixture. Polished chrome accents continue the effect.
Photo: Jessica Abler
Photo: Jessica Abler, Los Angeles, CA
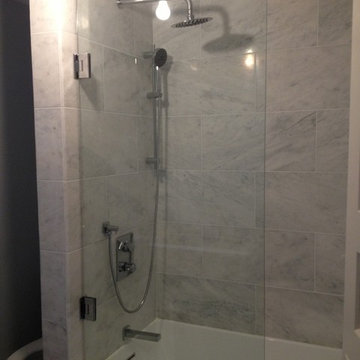
Esempio di una grande stanza da bagno con doccia classica con vasca/doccia, vasca ad alcova, piastrelle grigie, pareti grigie e pavimento in gres porcellanato
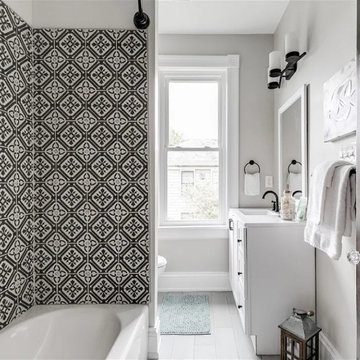
Idee per una piccola stanza da bagno per bambini tradizionale con ante in stile shaker, ante bianche, vasca ad alcova, vasca/doccia, WC a due pezzi, pareti grigie, pavimento in gres porcellanato, lavabo integrato, top in quarzo composito, pavimento grigio, doccia con tenda, top bianco, un lavabo e mobile bagno incassato

A guest bath renovation in a lake front home with a farmhouse vibe and easy to maintain finishes.
Idee per una piccola stanza da bagno con doccia country con consolle stile comò, ante bianche, vasca ad alcova, vasca/doccia, WC a due pezzi, piastrelle bianche, piastrelle in ceramica, pareti grigie, pavimento in gres porcellanato, top in quarzo composito, pavimento grigio, top bianco, un lavabo e mobile bagno incassato
Idee per una piccola stanza da bagno con doccia country con consolle stile comò, ante bianche, vasca ad alcova, vasca/doccia, WC a due pezzi, piastrelle bianche, piastrelle in ceramica, pareti grigie, pavimento in gres porcellanato, top in quarzo composito, pavimento grigio, top bianco, un lavabo e mobile bagno incassato
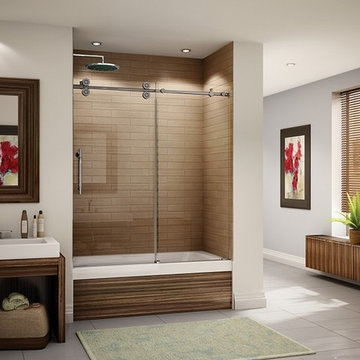
Clear glass frameless doors create an open, spacious look to make bathrooms look bigger with beauty and elegance.
Foto di una grande stanza da bagno padronale moderna con ante lisce, ante in legno bruno, vasca ad alcova, vasca/doccia, piastrelle marroni, piastrelle in gres porcellanato, pareti grigie, pavimento in gres porcellanato, lavabo a bacinella e pavimento beige
Foto di una grande stanza da bagno padronale moderna con ante lisce, ante in legno bruno, vasca ad alcova, vasca/doccia, piastrelle marroni, piastrelle in gres porcellanato, pareti grigie, pavimento in gres porcellanato, lavabo a bacinella e pavimento beige

Designer: Fumiko Faiman, Photographer: Jeri Koegel
Idee per una piccola stanza da bagno contemporanea con ante lisce, ante in legno bruno, vasca/doccia, piastrelle grigie, piastrelle in gres porcellanato, pareti grigie, pavimento in gres porcellanato, lavabo integrato, vasca ad alcova, WC a due pezzi, pavimento nero, porta doccia a battente e top in quarzo composito
Idee per una piccola stanza da bagno contemporanea con ante lisce, ante in legno bruno, vasca/doccia, piastrelle grigie, piastrelle in gres porcellanato, pareti grigie, pavimento in gres porcellanato, lavabo integrato, vasca ad alcova, WC a due pezzi, pavimento nero, porta doccia a battente e top in quarzo composito

The Aerius - Modern Craftsman in Ridgefield Washington by Cascade West Development Inc.
Upon opening the 8ft tall door and entering the foyer an immediate display of light, color and energy is presented to us in the form of 13ft coffered ceilings, abundant natural lighting and an ornate glass chandelier. Beckoning across the hall an entrance to the Great Room is beset by the Master Suite, the Den, a central stairway to the Upper Level and a passageway to the 4-bay Garage and Guest Bedroom with attached bath. Advancement to the Great Room reveals massive, built-in vertical storage, a vast area for all manner of social interactions and a bountiful showcase of the forest scenery that allows the natural splendor of the outside in. The sleek corner-kitchen is composed with elevated countertops. These additional 4in create the perfect fit for our larger-than-life homeowner and make stooping and drooping a distant memory. The comfortable kitchen creates no spatial divide and easily transitions to the sun-drenched dining nook, complete with overhead coffered-beam ceiling. This trifecta of function, form and flow accommodates all shapes and sizes and allows any number of events to be hosted here. On the rare occasion more room is needed, the sliding glass doors can be opened allowing an out-pour of activity. Almost doubling the square-footage and extending the Great Room into the arboreous locale is sure to guarantee long nights out under the stars.
Cascade West Facebook: https://goo.gl/MCD2U1
Cascade West Website: https://goo.gl/XHm7Un
These photos, like many of ours, were taken by the good people of ExposioHDR - Portland, Or
Exposio Facebook: https://goo.gl/SpSvyo
Exposio Website: https://goo.gl/Cbm8Ya
Bagni con vasca/doccia e pavimento in gres porcellanato - Foto e idee per arredare
4

