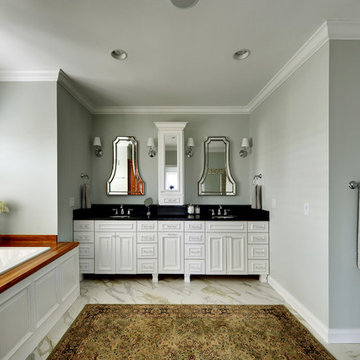Bagni con vasca da incasso - Foto e idee per arredare
Filtra anche per:
Budget
Ordina per:Popolari oggi
1 - 20 di 107 foto

Photo by Alan Tansey
This East Village penthouse was designed for nocturnal entertaining. Reclaimed wood lines the walls and counters of the kitchen and dark tones accent the different spaces of the apartment. Brick walls were exposed and the stair was stripped to its raw steel finish. The guest bath shower is lined with textured slate while the floor is clad in striped Moroccan tile.
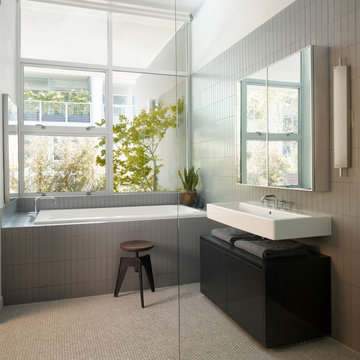
Eric Straudmeier
Idee per una stanza da bagno industriale con lavabo sospeso, ante lisce, ante nere, vasca da incasso e piastrelle grigie
Idee per una stanza da bagno industriale con lavabo sospeso, ante lisce, ante nere, vasca da incasso e piastrelle grigie
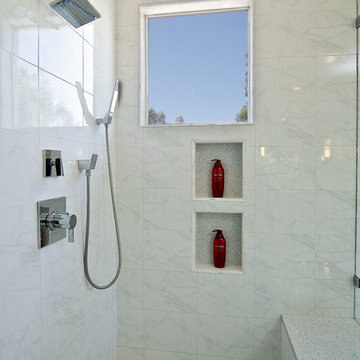
This contemporary bathroom features KraftMaid cabinetry, Cambria quartz counters, Toto plumbing fixtures, Robern medicine cabinets and lighting and Dal Tile porcelain and Carrera Marble.
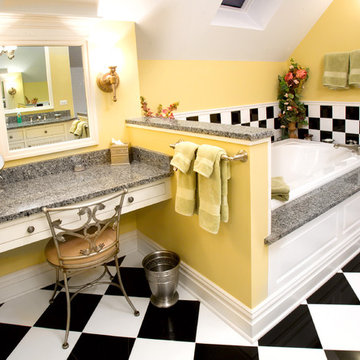
Foto di una stanza da bagno eclettica con ante bianche, vasca da incasso, piastrelle multicolore, pareti gialle e top grigio
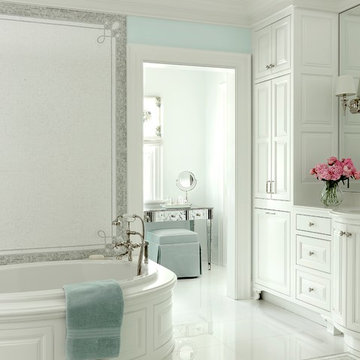
Alise O'Brien Photography
Foto di una stanza da bagno stile marinaro con ante con bugna sagomata, ante bianche, vasca da incasso, piastrelle bianche e pavimento bianco
Foto di una stanza da bagno stile marinaro con ante con bugna sagomata, ante bianche, vasca da incasso, piastrelle bianche e pavimento bianco
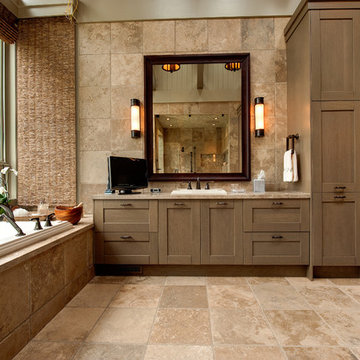
Master bathroom in a new Modern home in North Georgia Mountains
Photography by Galina Coada
Ispirazione per una stanza da bagno stile rurale con lavabo da incasso, ante in stile shaker, ante in legno scuro, vasca da incasso e piastrelle beige
Ispirazione per una stanza da bagno stile rurale con lavabo da incasso, ante in stile shaker, ante in legno scuro, vasca da incasso e piastrelle beige

The master bathroom has radiant heating throughout the floor including the shower.
Idee per una stanza da bagno padronale stile marinaro di medie dimensioni con ante in legno bruno, vasca da incasso, piastrelle blu, piastrelle verdi, piastrelle a mosaico, pareti beige, pavimento in gres porcellanato, lavabo sottopiano, top in granito, pavimento beige e ante con riquadro incassato
Idee per una stanza da bagno padronale stile marinaro di medie dimensioni con ante in legno bruno, vasca da incasso, piastrelle blu, piastrelle verdi, piastrelle a mosaico, pareti beige, pavimento in gres porcellanato, lavabo sottopiano, top in granito, pavimento beige e ante con riquadro incassato
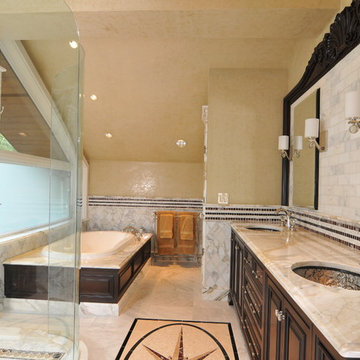
This 1980’s log home had wood everywhere, and by the time we got to the master bath remodel, the clients wanted a space without exposed wood, and something much more luxurious. After vacationing in Rome, the homeowners wanted a master suite inspired by "The Eternal City".
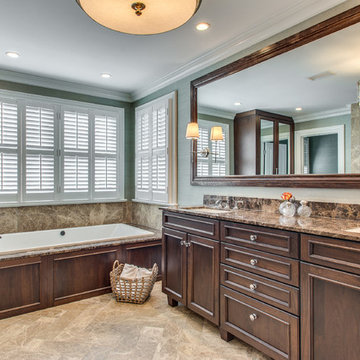
Immagine di una grande stanza da bagno padronale tradizionale con lavabo sottopiano, ante in legno bruno, vasca da incasso, doccia doppia, WC a due pezzi, pareti blu, pavimento in marmo e top in marmo
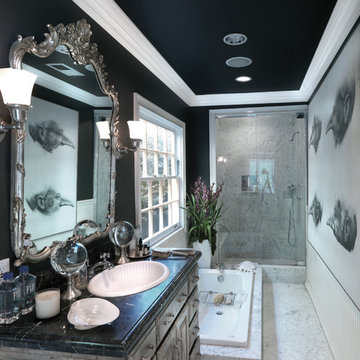
Photo by Hans Fonk
Idee per una stanza da bagno chic con lavabo da incasso, ante con bugna sagomata, ante con finitura invecchiata, vasca da incasso, doccia alcova, piastrelle bianche e pareti nere
Idee per una stanza da bagno chic con lavabo da incasso, ante con bugna sagomata, ante con finitura invecchiata, vasca da incasso, doccia alcova, piastrelle bianche e pareti nere
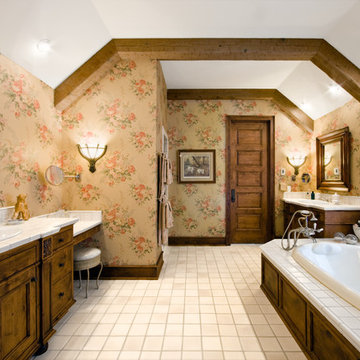
Farmhouse
Knotty Alder Cabinetry + Cedar Beams
Ispirazione per una stanza da bagno country con lavabo da incasso, ante in legno bruno, top piastrellato, vasca da incasso, piastrelle bianche e ante con riquadro incassato
Ispirazione per una stanza da bagno country con lavabo da incasso, ante in legno bruno, top piastrellato, vasca da incasso, piastrelle bianche e ante con riquadro incassato
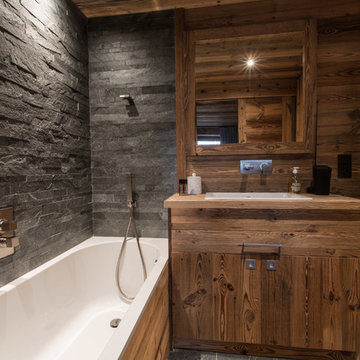
Gaetan Haugeard
Ispirazione per una stanza da bagno padronale rustica con ante in legno scuro, vasca da incasso, vasca/doccia, piastrelle in pietra, lavabo da incasso, top in legno, piastrelle grigie e doccia aperta
Ispirazione per una stanza da bagno padronale rustica con ante in legno scuro, vasca da incasso, vasca/doccia, piastrelle in pietra, lavabo da incasso, top in legno, piastrelle grigie e doccia aperta

Architect: Mary Brewster, Brewster Thornton Group
Immagine di una stanza da bagno padronale tradizionale di medie dimensioni con lavabo sottopiano, ante con riquadro incassato, ante beige, vasca da incasso, doccia alcova, WC sospeso, piastrelle beige, piastrelle di pietra calcarea, pareti beige, pavimento in pietra calcarea, top in pietra calcarea, pavimento beige e doccia con tenda
Immagine di una stanza da bagno padronale tradizionale di medie dimensioni con lavabo sottopiano, ante con riquadro incassato, ante beige, vasca da incasso, doccia alcova, WC sospeso, piastrelle beige, piastrelle di pietra calcarea, pareti beige, pavimento in pietra calcarea, top in pietra calcarea, pavimento beige e doccia con tenda
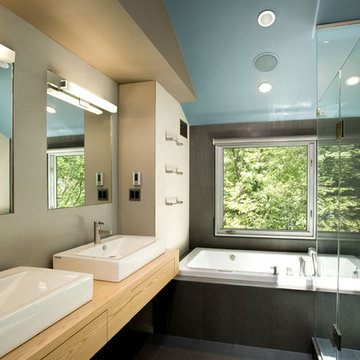
Complete interior renovation of a 1980s split level house in the Virginia suburbs. Main level includes reading room, dining, kitchen, living and master bedroom suite. New front elevation at entry, new rear deck and complete re-cladding of the house. Interior: The prototypical layout of the split level home tends to separate the entrance, and any other associated space, from the rest of the living spaces one half level up. In this home the lower level "living" room off the entry was physically isolated from the dining, kitchen and family rooms above, and was only connected visually by a railing at dining room level. The owner desired a stronger integration of the lower and upper levels, in addition to an open flow between the major spaces on the upper level where they spend most of their time. ExteriorThe exterior entry of the house was a fragmented composition of disparate elements. The rear of the home was blocked off from views due to small windows, and had a difficult to use multi leveled deck. The owners requested an updated treatment of the entry, a more uniform exterior cladding, and an integration between the interior and exterior spaces. SOLUTIONS The overriding strategy was to create a spatial sequence allowing a seamless flow from the front of the house through the living spaces and to the exterior, in addition to unifying the upper and lower spaces. This was accomplished by creating a "reading room" at the entry level that responds to the front garden with a series of interior contours that are both steps as well as seating zones, while the orthogonal layout of the main level and deck reflects the pragmatic daily activities of cooking, eating and relaxing. The stairs between levels were moved so that the visitor could enter the new reading room, experiencing it as a place, before moving up to the main level. The upper level dining room floor was "pushed" out into the reading room space, thus creating a balcony over and into the space below. At the entry, the second floor landing was opened up to create a double height space, with enlarged windows. The rear wall of the house was opened up with continuous glass windows and doors to maximize the views and light. A new simplified single level deck replaced the old one.
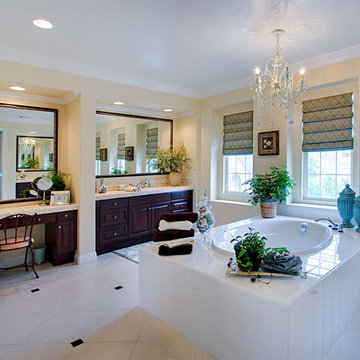
Immagine di una stanza da bagno tradizionale con ante con bugna sagomata, ante in legno bruno, top piastrellato, vasca da incasso e piastrelle bianche
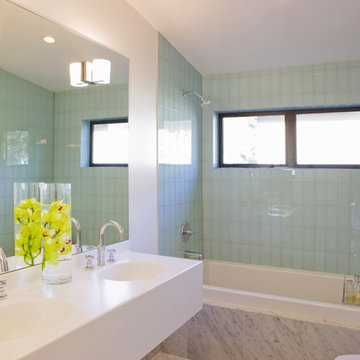
Foto di una stanza da bagno moderna con lavabo integrato, vasca da incasso, vasca/doccia, piastrelle blu e piastrelle di vetro
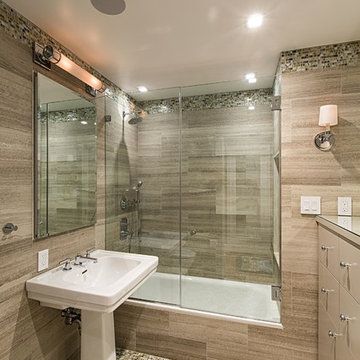
This young girl's bathroom was designed to stay current as the girl ages with the use of neutral colors. The walls are a beautiful chenille limestone and the glass mosaic floor and accent border add reflective light and interest. There are speakers in the ceiling for music in coordination with the whole house Crestron automated system and iPads. The wall opposite the sink is a built-in storage unit with a concealed hamper and mirror above.
Alex Kotlik Photography
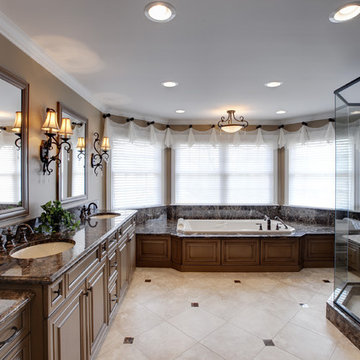
Immagine di una stanza da bagno classica con lavabo sottopiano, ante con bugna sagomata, ante in legno scuro, vasca da incasso, doccia alcova e piastrelle beige
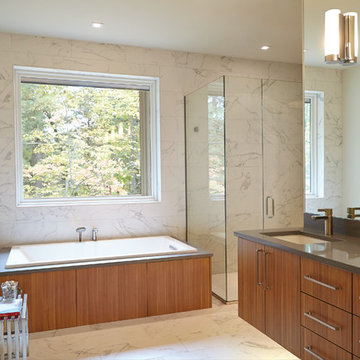
Ashley Avila Photography
Ispirazione per una stanza da bagno minimalista con lavabo sottopiano, ante lisce, ante in legno scuro, vasca da incasso, doccia alcova, piastrelle bianche e top grigio
Ispirazione per una stanza da bagno minimalista con lavabo sottopiano, ante lisce, ante in legno scuro, vasca da incasso, doccia alcova, piastrelle bianche e top grigio
Bagni con vasca da incasso - Foto e idee per arredare
1


