Bagni con vasca con piedi a zampa di leone - Foto e idee per arredare
Filtra anche per:
Budget
Ordina per:Popolari oggi
21 - 40 di 10.928 foto
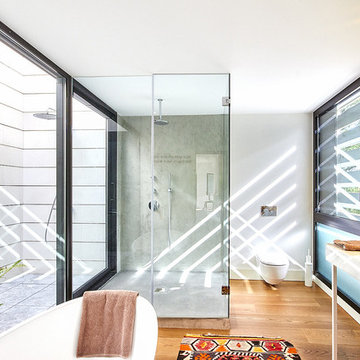
Amplio baño de espacio abiertos con dos duchas, una exterior y otra interior.
© Carla Capdevila
Foto di una grande stanza da bagno padronale design con WC sospeso, pareti bianche, pavimento in legno massello medio, lavabo a consolle, pavimento marrone, porta doccia a battente, vasca con piedi a zampa di leone e doccia doppia
Foto di una grande stanza da bagno padronale design con WC sospeso, pareti bianche, pavimento in legno massello medio, lavabo a consolle, pavimento marrone, porta doccia a battente, vasca con piedi a zampa di leone e doccia doppia

Photographer: Victor Wahby
Esempio di una grande stanza da bagno padronale tradizionale con ante con riquadro incassato, ante verdi, vasca con piedi a zampa di leone, doccia ad angolo, WC a due pezzi, piastrelle bianche, pareti grigie, pavimento in marmo, lavabo sottopiano, top in marmo e piastrelle di marmo
Esempio di una grande stanza da bagno padronale tradizionale con ante con riquadro incassato, ante verdi, vasca con piedi a zampa di leone, doccia ad angolo, WC a due pezzi, piastrelle bianche, pareti grigie, pavimento in marmo, lavabo sottopiano, top in marmo e piastrelle di marmo

This 19th century inspired bathroom features a custom reclaimed wood vanity designed and built by Ridgecrest Designs, curbless and single slope walk in shower. The combination of reclaimed wood, cement tiles and custom made iron grill work along with its classic lines make this bathroom feel like a parlor of the 19th century.

Immagine di una grande stanza da bagno padronale classica con ante con bugna sagomata, ante bianche, WC monopezzo, piastrelle grigie, piastrelle bianche, lastra di pietra, pareti grigie, pavimento in gres porcellanato, lavabo da incasso, vasca con piedi a zampa di leone, doccia a filo pavimento e top in marmo
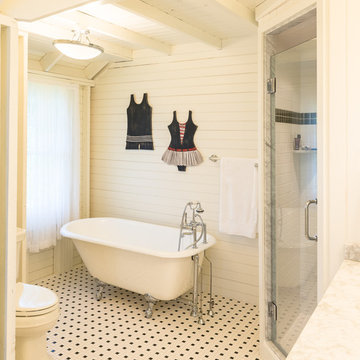
Karen Knecht Photography
Esempio di una piccola stanza da bagno padronale stile marinaro con vasca con piedi a zampa di leone, doccia ad angolo, WC monopezzo, piastrelle bianche, piastrelle in ceramica, pareti bianche, pavimento con piastrelle a mosaico e lavabo a colonna
Esempio di una piccola stanza da bagno padronale stile marinaro con vasca con piedi a zampa di leone, doccia ad angolo, WC monopezzo, piastrelle bianche, piastrelle in ceramica, pareti bianche, pavimento con piastrelle a mosaico e lavabo a colonna
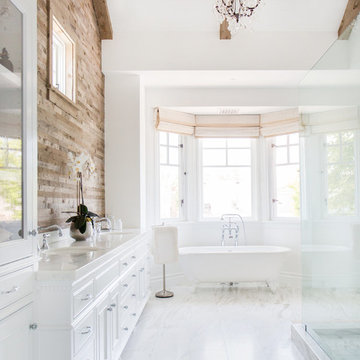
Nominated for HGTV Fresh Faces of Design 2015 Master Bedroom
Interior Design by Blackband Design
Home Build | Design | Materials by Graystone Custom Builders
Photography by Tessa Neustadt
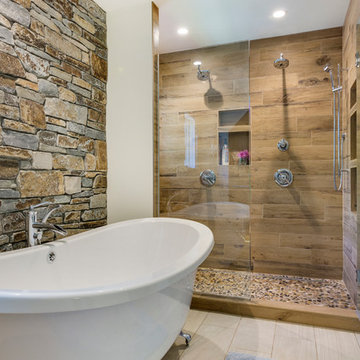
Design: Charlie & Co. Design | Builder: Stonefield Construction | Interior Selections & Furnishings: By Owner | Photography: Spacecrafting
Idee per una stanza da bagno padronale stile rurale con vasca con piedi a zampa di leone, doccia alcova, piastrelle in ceramica, pareti bianche e pavimento in gres porcellanato
Idee per una stanza da bagno padronale stile rurale con vasca con piedi a zampa di leone, doccia alcova, piastrelle in ceramica, pareti bianche e pavimento in gres porcellanato
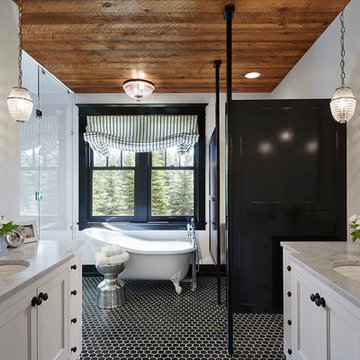
Martha O'Hara Interiors, Interior Design & Photo Styling | Corey Gaffer, Photography
Please Note: All “related,” “similar,” and “sponsored” products tagged or listed by Houzz are not actual products pictured. They have not been approved by Martha O’Hara Interiors nor any of the professionals credited. For information about our work, please contact design@oharainteriors.com.
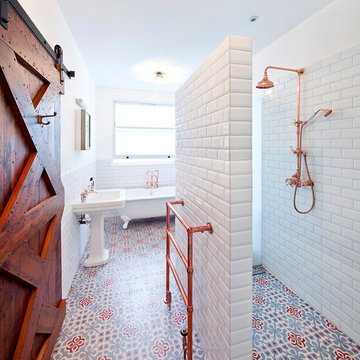
Idee per una stanza da bagno minimal con lavabo a colonna, vasca con piedi a zampa di leone, doccia a filo pavimento e pavimento multicolore
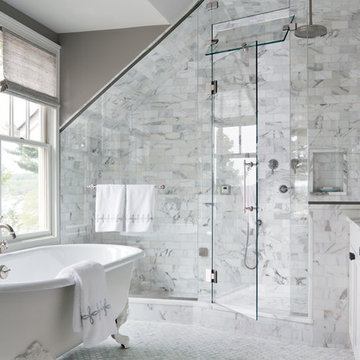
Idee per una grande stanza da bagno padronale chic con ante con riquadro incassato, ante bianche, top in marmo, vasca con piedi a zampa di leone, piastrelle bianche, piastrelle diamantate, pareti grigie, pavimento in marmo e doccia alcova
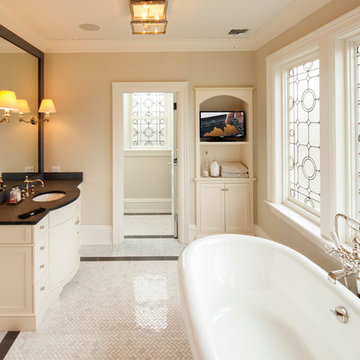
Photography by William Psolka, psolka-photo.com
Ispirazione per una stanza da bagno padronale tradizionale di medie dimensioni con lavabo sottopiano, ante con riquadro incassato, ante bianche, top in granito, vasca con piedi a zampa di leone, doccia aperta, WC a due pezzi, piastrelle bianche, piastrelle in ceramica, pareti bianche e pavimento in marmo
Ispirazione per una stanza da bagno padronale tradizionale di medie dimensioni con lavabo sottopiano, ante con riquadro incassato, ante bianche, top in granito, vasca con piedi a zampa di leone, doccia aperta, WC a due pezzi, piastrelle bianche, piastrelle in ceramica, pareti bianche e pavimento in marmo
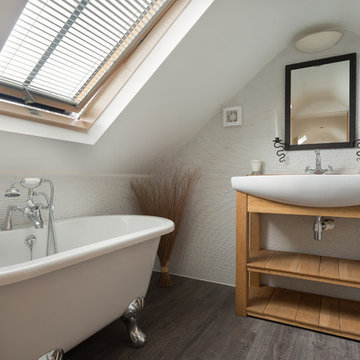
A clever bathroom in the converted roof space. South Devon. Photo Styling Jan Cadle, Colin Cadle Photography
Esempio di una piccola stanza da bagno chic con lavabo a bacinella, nessun'anta, vasca con piedi a zampa di leone, piastrelle bianche, piastrelle in ceramica, parquet scuro, ante in legno scuro e pareti bianche
Esempio di una piccola stanza da bagno chic con lavabo a bacinella, nessun'anta, vasca con piedi a zampa di leone, piastrelle bianche, piastrelle in ceramica, parquet scuro, ante in legno scuro e pareti bianche

The beautiful, old barn on this Topsfield estate was at risk of being demolished. Before approaching Mathew Cummings, the homeowner had met with several architects about the structure, and they had all told her that it needed to be torn down. Thankfully, for the sake of the barn and the owner, Cummings Architects has a long and distinguished history of preserving some of the oldest timber framed homes and barns in the U.S.
Once the homeowner realized that the barn was not only salvageable, but could be transformed into a new living space that was as utilitarian as it was stunning, the design ideas began flowing fast. In the end, the design came together in a way that met all the family’s needs with all the warmth and style you’d expect in such a venerable, old building.
On the ground level of this 200-year old structure, a garage offers ample room for three cars, including one loaded up with kids and groceries. Just off the garage is the mudroom – a large but quaint space with an exposed wood ceiling, custom-built seat with period detailing, and a powder room. The vanity in the powder room features a vanity that was built using salvaged wood and reclaimed bluestone sourced right on the property.
Original, exposed timbers frame an expansive, two-story family room that leads, through classic French doors, to a new deck adjacent to the large, open backyard. On the second floor, salvaged barn doors lead to the master suite which features a bright bedroom and bath as well as a custom walk-in closet with his and hers areas separated by a black walnut island. In the master bath, hand-beaded boards surround a claw-foot tub, the perfect place to relax after a long day.
In addition, the newly restored and renovated barn features a mid-level exercise studio and a children’s playroom that connects to the main house.
From a derelict relic that was slated for demolition to a warmly inviting and beautifully utilitarian living space, this barn has undergone an almost magical transformation to become a beautiful addition and asset to this stately home.
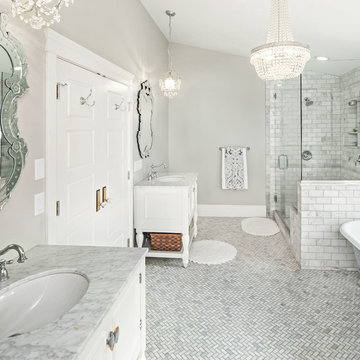
Scott Davis Photography
Esempio di una stanza da bagno chic con lavabo sottopiano, ante bianche, top in marmo, vasca con piedi a zampa di leone, doccia alcova, piastrelle bianche, piastrelle in pietra e ante con riquadro incassato
Esempio di una stanza da bagno chic con lavabo sottopiano, ante bianche, top in marmo, vasca con piedi a zampa di leone, doccia alcova, piastrelle bianche, piastrelle in pietra e ante con riquadro incassato

This Master Bath recreates the character of the farmhouse while adding all the modern amenities. The slipper tub, the stone hexagon tiles, the painted wainscot, and the natural wood vanities all add texture and detail.
Robert Brewster Photography
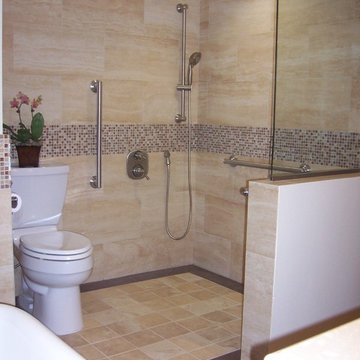
The Master Bath in this Irvine home was modified to accomodate the needs of a disabled homeowner. The walls seperating the toilet and tub/shower from the vanity and a small closet were removed and created "wet" bathing room with damless shower. We were also able to install a new freestanding slipper tub in the space created by the removal of the closet for his wife.

Photography by Eduard Hueber / archphoto
North and south exposures in this 3000 square foot loft in Tribeca allowed us to line the south facing wall with two guest bedrooms and a 900 sf master suite. The trapezoid shaped plan creates an exaggerated perspective as one looks through the main living space space to the kitchen. The ceilings and columns are stripped to bring the industrial space back to its most elemental state. The blackened steel canopy and blackened steel doors were designed to complement the raw wood and wrought iron columns of the stripped space. Salvaged materials such as reclaimed barn wood for the counters and reclaimed marble slabs in the master bathroom were used to enhance the industrial feel of the space.
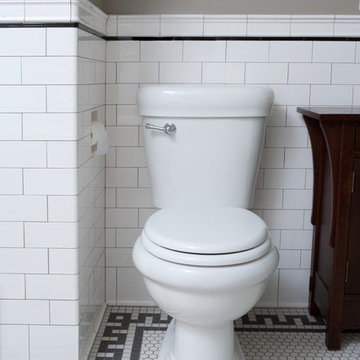
Historic reproduction Subway tile for the walls and Unglazed porcelain hexagons for the floor. – There is no glazing or any other coating applied to the tile. Their color is the same on the face of the tile as it is on the back resulting in very durable tiles that do not show the effects of heavy traffic. The most common unglazed tiles are the red quarry tiles or the granite looking porcelain ceramic tiles used in heavy commercial areas. Historic matches to the original tiles made from 1890 - 1930's. Subway Ceramic floor tiles are made of the highest quality unglazed porcelain and carefully arranged on a fiber mesh as one square foot sheets. A complimentary black hex is also in stock in both sizes and available by the sheet for creating borders and accent designs.
Subway Ceramics offers vintage tile is 3/8" thick, with a flat surface and square edges. The Subway Ceramics collection of traditional subway tile, moldings and accessories.
Photos by Sarah Whiting Photography
Tile setter Hohn & Hohn Inc.

Ispirazione per una piccola stanza da bagno padronale design con ante lisce, ante nere, vasca con piedi a zampa di leone, vasca/doccia, bidè, piastrelle bianche, piastrelle in ceramica, pareti beige, doccia aperta, pavimento in legno massello medio, lavabo integrato, top in legno, pavimento beige e top marrone

This master bathroom is elegant and rich. The materials used are all premium materials yet they are not boastful, creating a true old world quality. The sea-foam colored hand made and glazed wall tiles are meticulously placed to create straight lines despite the abnormal shapes. The Restoration Hardware sconces and orb chandelier both complement and contrast the traditional style of the furniture vanity, Rohl plumbing fixtures and claw foot tub.
Design solutions include selecting mosaic hexagonal Calcutta gold floor tile as the perfect complement to the horizontal and linear look of the wall tile. As well, the crown molding is set at the elevation of the shower soffit and top of the window casing (not seen here) to provide a purposeful termination of the tile. Notice the full tiles at the top and bottom of the wall, small details such as this are what really brings the architect's intention to full expression with our projects.
Beautifully appointed custom home near Venice Beach, FL. Designed with the south Florida cottage style that is prevalent in Naples. Every part of this home is detailed to show off the work of the craftsmen that created it.
Bagni con vasca con piedi a zampa di leone - Foto e idee per arredare
2

