Bagni con vasca con piedi a zampa di leone - Foto e idee per arredare
Filtra anche per:
Budget
Ordina per:Popolari oggi
21 - 40 di 4.479 foto

The beautiful, old barn on this Topsfield estate was at risk of being demolished. Before approaching Mathew Cummings, the homeowner had met with several architects about the structure, and they had all told her that it needed to be torn down. Thankfully, for the sake of the barn and the owner, Cummings Architects has a long and distinguished history of preserving some of the oldest timber framed homes and barns in the U.S.
Once the homeowner realized that the barn was not only salvageable, but could be transformed into a new living space that was as utilitarian as it was stunning, the design ideas began flowing fast. In the end, the design came together in a way that met all the family’s needs with all the warmth and style you’d expect in such a venerable, old building.
On the ground level of this 200-year old structure, a garage offers ample room for three cars, including one loaded up with kids and groceries. Just off the garage is the mudroom – a large but quaint space with an exposed wood ceiling, custom-built seat with period detailing, and a powder room. The vanity in the powder room features a vanity that was built using salvaged wood and reclaimed bluestone sourced right on the property.
Original, exposed timbers frame an expansive, two-story family room that leads, through classic French doors, to a new deck adjacent to the large, open backyard. On the second floor, salvaged barn doors lead to the master suite which features a bright bedroom and bath as well as a custom walk-in closet with his and hers areas separated by a black walnut island. In the master bath, hand-beaded boards surround a claw-foot tub, the perfect place to relax after a long day.
In addition, the newly restored and renovated barn features a mid-level exercise studio and a children’s playroom that connects to the main house.
From a derelict relic that was slated for demolition to a warmly inviting and beautifully utilitarian living space, this barn has undergone an almost magical transformation to become a beautiful addition and asset to this stately home.
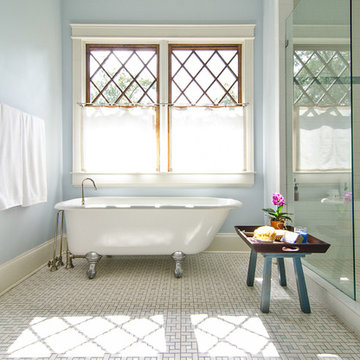
Foto di una stanza da bagno classica con lavabo da incasso, vasca con piedi a zampa di leone, doccia alcova e piastrelle bianche
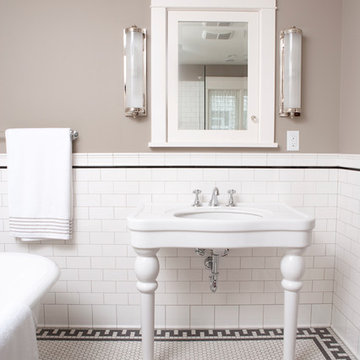
Historic reproduction Subway tile for the walls and Unglazed porcelain hexagons for the floor. – There is no glazing or any other coating applied to the tile. Their color is the same on the face of the tile as it is on the back resulting in very durable tiles that do not show the effects of heavy traffic. The most common unglazed tiles are the red quarry tiles or the granite looking porcelain ceramic tiles used in heavy commercial areas. Historic matches to the original tiles made from 1890 - 1930's. Subway Ceramic floor tiles are made of the highest quality unglazed porcelain and carefully arranged on a fiber mesh as one square foot sheets. A complimentary black hex is also in stock in both sizes and available by the sheet for creating borders and accent designs.
Subway Ceramics offers vintage tile is 3/8" thick, with a flat surface and square edges. The Subway Ceramics collection of traditional subway tile, moldings and accessories.
Photos by Sarah Whiting Photography
Tile setter Hohn & Hohn Inc.

Esempio di un'ampia stanza da bagno padronale classica con ante in stile shaker, ante marroni, top in quarzite, top bianco, due lavabi, mobile bagno incassato, vasca con piedi a zampa di leone, doccia a filo pavimento, piastrelle beige, piastrelle in ceramica, pareti bianche, pavimento con piastrelle effetto legno, lavabo da incasso, pavimento marrone, porta doccia a battente, panca da doccia, travi a vista e pareti in perlinato

This master bathroom was designed to create a spa-like feel. We used a soft natural color palette in combination with a bright white used on the clawfoot tub, wainscotting, vanity, and countertop. Topped with oil-rubbed bronze fixtures and hardware.
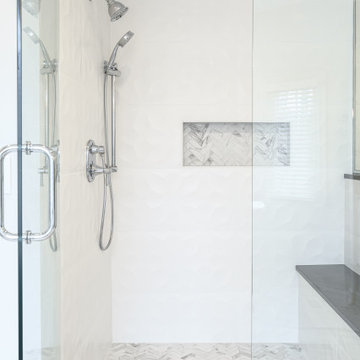
Foto di una grande stanza da bagno padronale chic con ante con riquadro incassato, ante grigie, vasca con piedi a zampa di leone, doccia alcova, WC a due pezzi, piastrelle bianche, piastrelle in ceramica, pareti bianche, pavimento in gres porcellanato, lavabo sottopiano, top in quarzo composito, pavimento bianco, porta doccia a battente, top grigio, panca da doccia, due lavabi e mobile bagno incassato
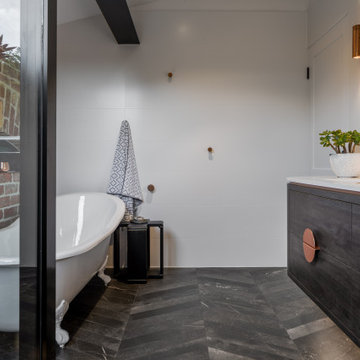
Ispirazione per una stanza da bagno industriale con vasca con piedi a zampa di leone, top in quarzo composito e top bianco
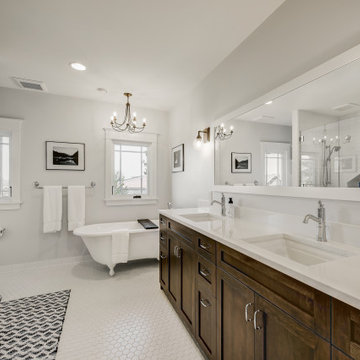
Photograph by Travis Peterson.
Ispirazione per una grande stanza da bagno padronale stile americano con ante in stile shaker, ante in legno bruno, vasca con piedi a zampa di leone, pareti bianche, pavimento con piastrelle in ceramica, lavabo sottopiano, top in quarzo composito, pavimento bianco, porta doccia a battente, top bianco, due lavabi, mobile bagno incassato e doccia doppia
Ispirazione per una grande stanza da bagno padronale stile americano con ante in stile shaker, ante in legno bruno, vasca con piedi a zampa di leone, pareti bianche, pavimento con piastrelle in ceramica, lavabo sottopiano, top in quarzo composito, pavimento bianco, porta doccia a battente, top bianco, due lavabi, mobile bagno incassato e doccia doppia

Large walk in shower like an outdoor shower in a river with the honed pebble floor. The entry to the shower follows the same theme as the main entry using a barn style door.
Choice of water controls by Rohl let the user switch from Rainhead to wall or hand held.
Chris Veith
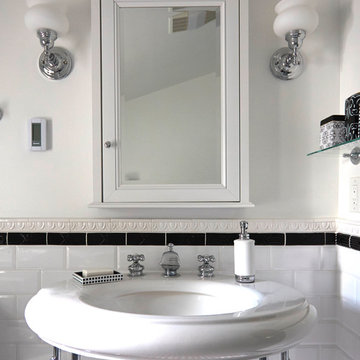
Marvalous 1920s Bathroom with infloor heat
Mike Kaskel Photography
Idee per una grande stanza da bagno padronale chic con vasca con piedi a zampa di leone, doccia aperta, WC a due pezzi, piastrelle bianche, piastrelle in ceramica, pareti bianche, pavimento con piastrelle a mosaico e lavabo a colonna
Idee per una grande stanza da bagno padronale chic con vasca con piedi a zampa di leone, doccia aperta, WC a due pezzi, piastrelle bianche, piastrelle in ceramica, pareti bianche, pavimento con piastrelle a mosaico e lavabo a colonna
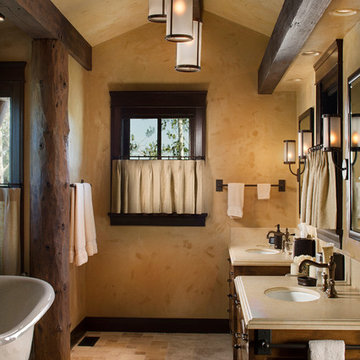
Immagine di una grande stanza da bagno padronale rustica con ante in legno bruno, vasca con piedi a zampa di leone, pavimento con piastrelle in ceramica, lavabo sottopiano, pareti beige e pavimento beige

This stunning, marble topped vanity unit from Porter Bathroom provides so much storage. Combined with a custom mirror cabinet which we designed and had made, there is a place for everything in this beautiful family bathroom.
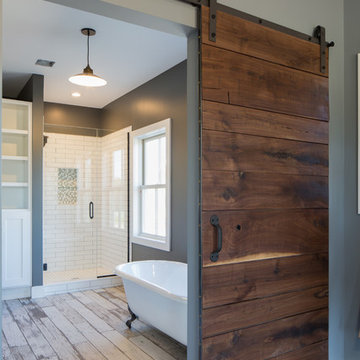
MichaelChristiePhotography
Ispirazione per una stanza da bagno padronale country di medie dimensioni con doccia ad angolo, vasca con piedi a zampa di leone, WC a due pezzi, piastrelle bianche, piastrelle diamantate, pareti grigie, parquet scuro, lavabo sospeso, pavimento marrone, porta doccia a battente, nessun'anta, ante marroni, top in legno e top marrone
Ispirazione per una stanza da bagno padronale country di medie dimensioni con doccia ad angolo, vasca con piedi a zampa di leone, WC a due pezzi, piastrelle bianche, piastrelle diamantate, pareti grigie, parquet scuro, lavabo sospeso, pavimento marrone, porta doccia a battente, nessun'anta, ante marroni, top in legno e top marrone

Kibo Group of Missoula provided architectural services. Shannon Callaghan Interior Design of Missoula provided extensive consultative services during the project. The exposed beams, and log accents makes this bathroom the perfect place to soak the day away. Hamilton, MT

Paula Boyle
Ispirazione per una grande stanza da bagno padronale country con ante in stile shaker, ante grigie, vasca con piedi a zampa di leone, doccia aperta, WC a due pezzi, piastrelle a specchio, pareti bianche, pavimento in cementine, lavabo sottopiano, top in quarzo composito e doccia aperta
Ispirazione per una grande stanza da bagno padronale country con ante in stile shaker, ante grigie, vasca con piedi a zampa di leone, doccia aperta, WC a due pezzi, piastrelle a specchio, pareti bianche, pavimento in cementine, lavabo sottopiano, top in quarzo composito e doccia aperta

Sarah Natsumi
Immagine di una grande stanza da bagno padronale chic con consolle stile comò, ante grigie, vasca con piedi a zampa di leone, doccia ad angolo, piastrelle grigie, piastrelle di marmo, pareti bianche, pavimento in marmo, lavabo sottopiano, top in marmo, pavimento grigio e porta doccia a battente
Immagine di una grande stanza da bagno padronale chic con consolle stile comò, ante grigie, vasca con piedi a zampa di leone, doccia ad angolo, piastrelle grigie, piastrelle di marmo, pareti bianche, pavimento in marmo, lavabo sottopiano, top in marmo, pavimento grigio e porta doccia a battente

The house was originally a single story face brick home, which was ‘cut in half’ to make two smaller residences. It is on a triangular corner site, and is nestled in between a unit block to the South, and large renovated two storey homes to the West. The owners loved the original character of the house, and were keen to retain this with the new proposal, but felt that the internal plan was disjointed, had no relationship to the paved outdoor area, and above all was very cold in Winter, with virtually no natural light entering the house.
The existing plan had the bedrooms and bathrooms on the side facing the outdoor area, with the living area on the other side of the hallway. We swapped this to have an open plan living room opening out onto a new deck area. An added bonus through the design stage was adding a rumpus room, which was built to the boundary on two sides, and also leads out onto the new deck area. Two large light wells open into the roof, and natural light floods into the house through the skylights above. The automated skylights really help with airflow, and keeping the house cool in the Summer. Warm timber finishes, including cedar windows and doors have been used throughout, and are a low key inclusion into the existing fabric of the house.
Photography by Sarah Braden
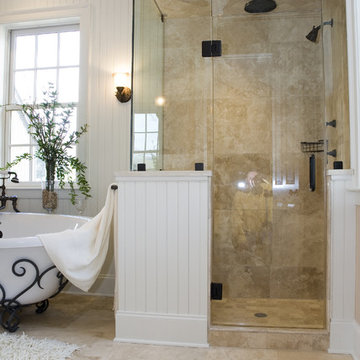
Nestled along a beautiful trout stream listen to the nearby waterfall as you soak in this tub by MAAX.
Ispirazione per una grande stanza da bagno padronale mediterranea con vasca con piedi a zampa di leone, doccia ad angolo, piastrelle beige, piastrelle in pietra, pareti bianche, pavimento in pietra calcarea, top in granito, ante con bugna sagomata, ante in legno bruno, WC a due pezzi, lavabo sottopiano, pavimento beige e porta doccia a battente
Ispirazione per una grande stanza da bagno padronale mediterranea con vasca con piedi a zampa di leone, doccia ad angolo, piastrelle beige, piastrelle in pietra, pareti bianche, pavimento in pietra calcarea, top in granito, ante con bugna sagomata, ante in legno bruno, WC a due pezzi, lavabo sottopiano, pavimento beige e porta doccia a battente

www.jeremykohm.com
Ispirazione per una stanza da bagno padronale chic di medie dimensioni con vasca con piedi a zampa di leone, piastrelle diamantate, pavimento in marmo, ante verdi, doccia alcova, piastrelle bianche, lavabo sottopiano, top in marmo, pareti grigie e ante in stile shaker
Ispirazione per una stanza da bagno padronale chic di medie dimensioni con vasca con piedi a zampa di leone, piastrelle diamantate, pavimento in marmo, ante verdi, doccia alcova, piastrelle bianche, lavabo sottopiano, top in marmo, pareti grigie e ante in stile shaker
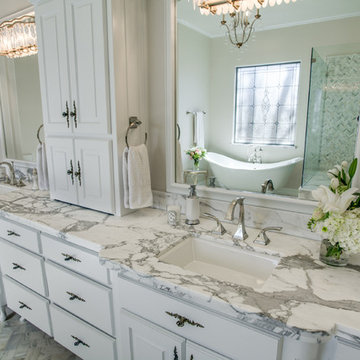
Statuario marble countertops
Esempio di una stanza da bagno padronale chic di medie dimensioni con ante con riquadro incassato, ante bianche, vasca con piedi a zampa di leone, doccia ad angolo, WC monopezzo, piastrelle bianche, piastrelle di vetro, pareti rosa, pavimento in marmo, lavabo sottopiano e top in marmo
Esempio di una stanza da bagno padronale chic di medie dimensioni con ante con riquadro incassato, ante bianche, vasca con piedi a zampa di leone, doccia ad angolo, WC monopezzo, piastrelle bianche, piastrelle di vetro, pareti rosa, pavimento in marmo, lavabo sottopiano e top in marmo
Bagni con vasca con piedi a zampa di leone - Foto e idee per arredare
2

