Bagni con vasca con piedi a zampa di leone e vasca giapponese - Foto e idee per arredare
Filtra anche per:
Budget
Ordina per:Popolari oggi
41 - 60 di 18.769 foto
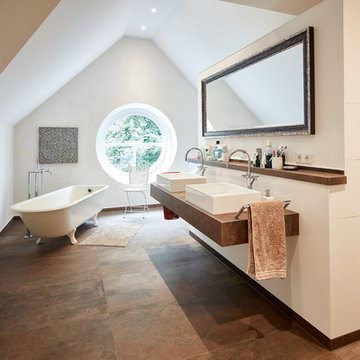
Esempio di una grande stanza da bagno padronale country con vasca con piedi a zampa di leone, doccia aperta, piastrelle bianche, pareti bianche, lavabo a bacinella, top in legno, pavimento marrone, doccia aperta, top marrone e WC sospeso
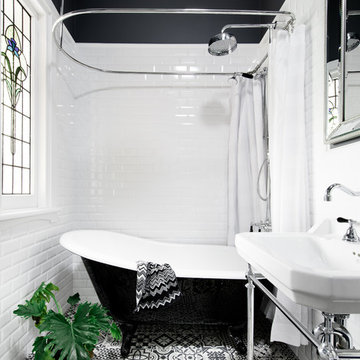
Foto di una stanza da bagno con doccia tradizionale con vasca con piedi a zampa di leone, vasca/doccia, piastrelle bianche, piastrelle diamantate, pareti nere, pavimento con piastrelle in ceramica, lavabo a consolle, pavimento nero e doccia con tenda

Our clients house was built in 2012, so it was not that outdated, it was just dark. The clients wanted to lighten the kitchen and create something that was their own, using more unique products. The master bath needed to be updated and they wanted the upstairs game room to be more functional for their family.
The original kitchen was very dark and all brown. The cabinets were stained dark brown, the countertops were a dark brown and black granite, with a beige backsplash. We kept the dark cabinets but lightened everything else. A new translucent frosted glass pantry door was installed to soften the feel of the kitchen. The main architecture in the kitchen stayed the same but the clients wanted to change the coffee bar into a wine bar, so we removed the upper cabinet door above a small cabinet and installed two X-style wine storage shelves instead. An undermount farm sink was installed with a 23” tall main faucet for more functionality. We replaced the chandelier over the island with a beautiful Arhaus Poppy large antique brass chandelier. Two new pendants were installed over the sink from West Elm with a much more modern feel than before, not to mention much brighter. The once dark backsplash was now a bright ocean honed marble mosaic 2”x4” a top the QM Calacatta Miel quartz countertops. We installed undercabinet lighting and added over-cabinet LED tape strip lighting to add even more light into the kitchen.
We basically gutted the Master bathroom and started from scratch. We demoed the shower walls, ceiling over tub/shower, demoed the countertops, plumbing fixtures, shutters over the tub and the wall tile and flooring. We reframed the vaulted ceiling over the shower and added an access panel in the water closet for a digital shower valve. A raised platform was added under the tub/shower for a shower slope to existing drain. The shower floor was Carrara Herringbone tile, accented with Bianco Venatino Honed marble and Metro White glossy ceramic 4”x16” tile on the walls. We then added a bench and a Kohler 8” rain showerhead to finish off the shower. The walk-in shower was sectioned off with a frameless clear anti-spot treated glass. The tub was not important to the clients, although they wanted to keep one for resale value. A Japanese soaker tub was installed, which the kids love! To finish off the master bath, the walls were painted with SW Agreeable Gray and the existing cabinets were painted SW Mega Greige for an updated look. Four Pottery Barn Mercer wall sconces were added between the new beautiful Distressed Silver leaf mirrors instead of the three existing over-mirror vanity bars that were originally there. QM Calacatta Miel countertops were installed which definitely brightened up the room!
Originally, the upstairs game room had nothing but a built-in bar in one corner. The clients wanted this to be more of a media room but still wanted to have a kitchenette upstairs. We had to remove the original plumbing and electrical and move it to where the new cabinets were. We installed 16’ of cabinets between the windows on one wall. Plank and Mill reclaimed barn wood plank veneers were used on the accent wall in between the cabinets as a backing for the wall mounted TV above the QM Calacatta Miel countertops. A kitchenette was installed to one end, housing a sink and a beverage fridge, so the clients can still have the best of both worlds. LED tape lighting was added above the cabinets for additional lighting. The clients love their updated rooms and feel that house really works for their family now.
Design/Remodel by Hatfield Builders & Remodelers | Photography by Versatile Imaging
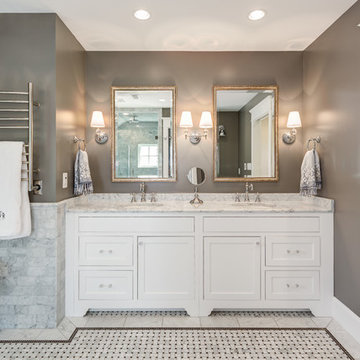
Ispirazione per una stanza da bagno padronale chic di medie dimensioni con ante in stile shaker, ante bianche, piastrelle grigie, piastrelle di marmo, pareti marroni, pavimento in marmo, lavabo sottopiano, top in marmo, pavimento grigio, top grigio e vasca con piedi a zampa di leone
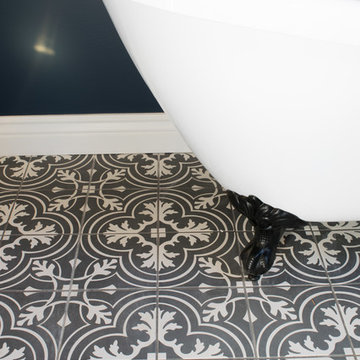
Ispirazione per una stanza da bagno padronale moderna di medie dimensioni con vasca con piedi a zampa di leone, WC monopezzo, pareti blu, pavimento con piastrelle in ceramica, lavabo a colonna, pavimento nero e porta doccia a battente
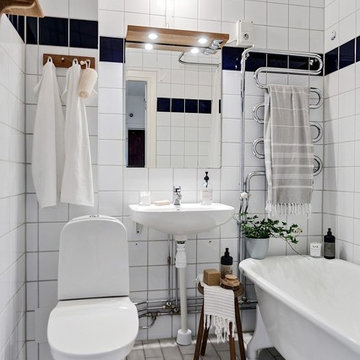
Foto: Gustav Aldin
Esempio di una piccola stanza da bagno con doccia nordica con vasca con piedi a zampa di leone, WC monopezzo, piastrelle bianche, pareti bianche, lavabo sospeso e pavimento bianco
Esempio di una piccola stanza da bagno con doccia nordica con vasca con piedi a zampa di leone, WC monopezzo, piastrelle bianche, pareti bianche, lavabo sospeso e pavimento bianco
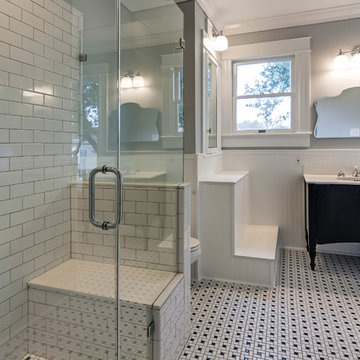
Ispirazione per una stanza da bagno con doccia classica di medie dimensioni con consolle stile comò, ante nere, vasca con piedi a zampa di leone, doccia ad angolo, WC a due pezzi, piastrelle bianche, piastrelle diamantate, pareti grigie, pavimento con piastrelle in ceramica, lavabo sottopiano, top in superficie solida, pavimento multicolore e porta doccia a battente
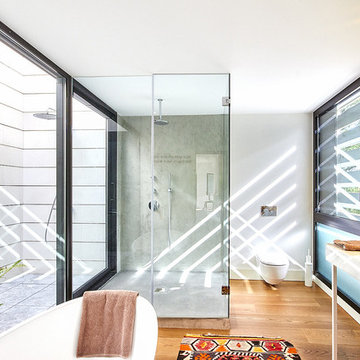
Amplio baño de espacio abiertos con dos duchas, una exterior y otra interior.
© Carla Capdevila
Foto di una grande stanza da bagno padronale design con WC sospeso, pareti bianche, pavimento in legno massello medio, lavabo a consolle, pavimento marrone, porta doccia a battente, vasca con piedi a zampa di leone e doccia doppia
Foto di una grande stanza da bagno padronale design con WC sospeso, pareti bianche, pavimento in legno massello medio, lavabo a consolle, pavimento marrone, porta doccia a battente, vasca con piedi a zampa di leone e doccia doppia

Photographer: Victor Wahby
Esempio di una grande stanza da bagno padronale tradizionale con ante con riquadro incassato, ante verdi, vasca con piedi a zampa di leone, doccia ad angolo, WC a due pezzi, piastrelle bianche, pareti grigie, pavimento in marmo, lavabo sottopiano, top in marmo e piastrelle di marmo
Esempio di una grande stanza da bagno padronale tradizionale con ante con riquadro incassato, ante verdi, vasca con piedi a zampa di leone, doccia ad angolo, WC a due pezzi, piastrelle bianche, pareti grigie, pavimento in marmo, lavabo sottopiano, top in marmo e piastrelle di marmo
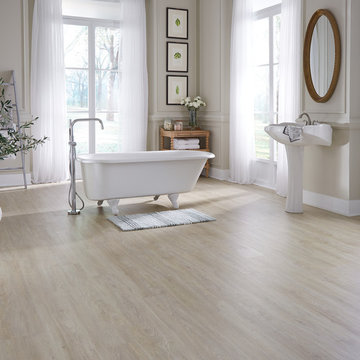
Engineered Vinyl Plank (EVP) is a new vinyl platform that combines the durability and water resistance of vinyl with an innovative new substrate plank technology. EVP's no-fuss maintenance is as attractive as its high-definition design. A urethane top coat or "wear layer" provides exceptional scratch resistance, stain resistance, and dent resistance for high-traffic areas, which is very useful for families, light commercial, pets, etc. Due to the waterproof nature of EVP, it can be utilized in almost any room.
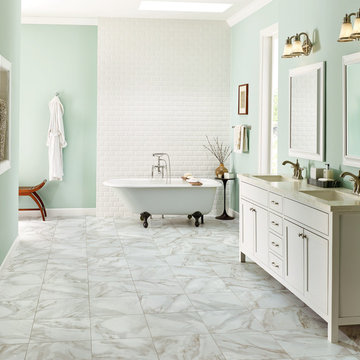
Foto di una grande stanza da bagno padronale stile marino con ante in stile shaker, ante bianche, vasca con piedi a zampa di leone, piastrelle beige, piastrelle grigie, piastrelle bianche, piastrelle in pietra, pareti blu, pavimento in marmo, lavabo integrato e top in granito
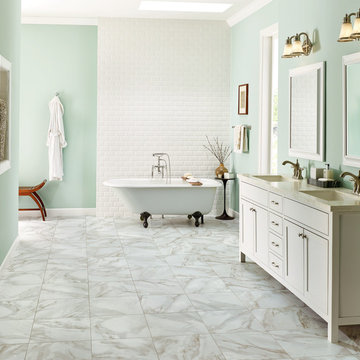
Immagine di una grande stanza da bagno padronale stile marinaro con ante in stile shaker, ante bianche, vasca con piedi a zampa di leone, piastrelle bianche, piastrelle diamantate, pareti verdi, pavimento in marmo, lavabo sottopiano, top in marmo e pavimento multicolore

This 19th century inspired bathroom features a custom reclaimed wood vanity designed and built by Ridgecrest Designs, curbless and single slope walk in shower. The combination of reclaimed wood, cement tiles and custom made iron grill work along with its classic lines make this bathroom feel like a parlor of the 19th century.
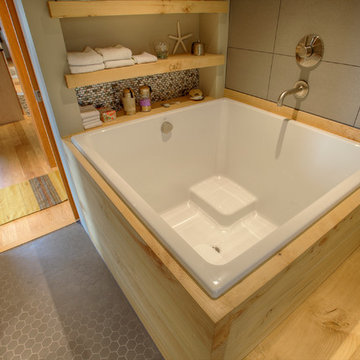
The homeowners' dreamed of an Ofuro style soaking tub. We worked together to make that a reality. Our employees custom milled a surround of Ofuro cedar for the soaking tub. The steps are removable for cleaning and to lessen the occurrence of trapped moisture. The shelves are also custom cedar with a "fish scale" tile backing.

Immagine di una grande stanza da bagno padronale classica con ante con bugna sagomata, ante bianche, WC monopezzo, piastrelle grigie, piastrelle bianche, lastra di pietra, pareti grigie, pavimento in gres porcellanato, lavabo da incasso, vasca con piedi a zampa di leone, doccia a filo pavimento e top in marmo
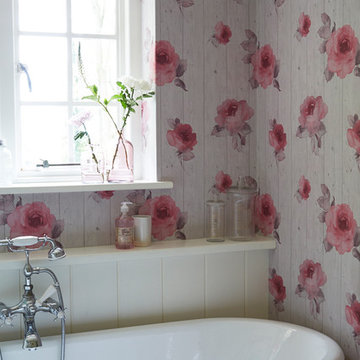
Foto di una piccola stanza da bagno padronale stile shabby con vasca con piedi a zampa di leone e pareti multicolore
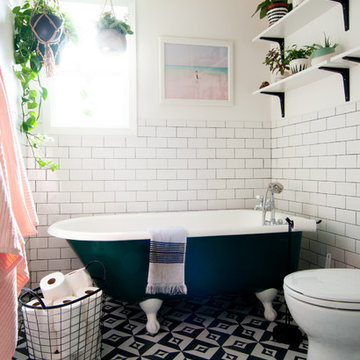
Photo: Alexandra Crafton © 2016 Houzz
Tile: subway, Home Depot; shelving: Ikea; wall and ceiling paint: Moonlight White, Benjamin Moore; floor tile: SomerTile Thirties Vertex, OverStock
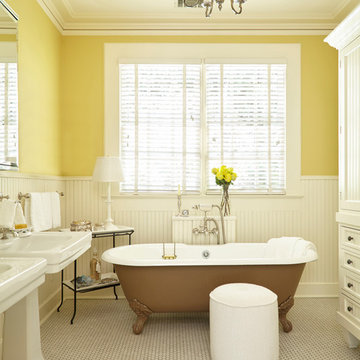
Immagine di una stanza da bagno chic con ante bianche, pareti gialle, pavimento con piastrelle a mosaico, lavabo a colonna, ante con riquadro incassato e vasca con piedi a zampa di leone
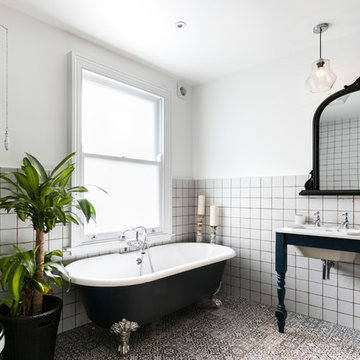
Esempio di una stanza da bagno tradizionale con vasca con piedi a zampa di leone, pareti bianche, pavimento con piastrelle a mosaico e lavabo a consolle
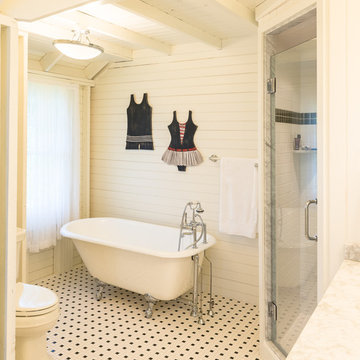
Karen Knecht Photography
Esempio di una piccola stanza da bagno padronale stile marinaro con vasca con piedi a zampa di leone, doccia ad angolo, WC monopezzo, piastrelle bianche, piastrelle in ceramica, pareti bianche, pavimento con piastrelle a mosaico e lavabo a colonna
Esempio di una piccola stanza da bagno padronale stile marinaro con vasca con piedi a zampa di leone, doccia ad angolo, WC monopezzo, piastrelle bianche, piastrelle in ceramica, pareti bianche, pavimento con piastrelle a mosaico e lavabo a colonna
Bagni con vasca con piedi a zampa di leone e vasca giapponese - Foto e idee per arredare
3

