Bagni con vasca ad angolo e lavabo a colonna - Foto e idee per arredare
Filtra anche per:
Budget
Ordina per:Popolari oggi
1 - 20 di 426 foto
1 di 3

Twin Peaks House is a vibrant extension to a grand Edwardian homestead in Kensington.
Originally built in 1913 for a wealthy family of butchers, when the surrounding landscape was pasture from horizon to horizon, the homestead endured as its acreage was carved up and subdivided into smaller terrace allotments. Our clients discovered the property decades ago during long walks around their neighbourhood, promising themselves that they would buy it should the opportunity ever arise.
Many years later the opportunity did arise, and our clients made the leap. Not long after, they commissioned us to update the home for their family of five. They asked us to replace the pokey rear end of the house, shabbily renovated in the 1980s, with a generous extension that matched the scale of the original home and its voluminous garden.
Our design intervention extends the massing of the original gable-roofed house towards the back garden, accommodating kids’ bedrooms, living areas downstairs and main bedroom suite tucked away upstairs gabled volume to the east earns the project its name, duplicating the main roof pitch at a smaller scale and housing dining, kitchen, laundry and informal entry. This arrangement of rooms supports our clients’ busy lifestyles with zones of communal and individual living, places to be together and places to be alone.
The living area pivots around the kitchen island, positioned carefully to entice our clients' energetic teenaged boys with the aroma of cooking. A sculpted deck runs the length of the garden elevation, facing swimming pool, borrowed landscape and the sun. A first-floor hideout attached to the main bedroom floats above, vertical screening providing prospect and refuge. Neither quite indoors nor out, these spaces act as threshold between both, protected from the rain and flexibly dimensioned for either entertaining or retreat.
Galvanised steel continuously wraps the exterior of the extension, distilling the decorative heritage of the original’s walls, roofs and gables into two cohesive volumes. The masculinity in this form-making is balanced by a light-filled, feminine interior. Its material palette of pale timbers and pastel shades are set against a textured white backdrop, with 2400mm high datum adding a human scale to the raked ceilings. Celebrating the tension between these design moves is a dramatic, top-lit 7m high void that slices through the centre of the house. Another type of threshold, the void bridges the old and the new, the private and the public, the formal and the informal. It acts as a clear spatial marker for each of these transitions and a living relic of the home’s long history.
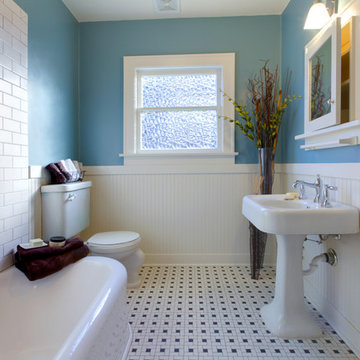
Ispirazione per una piccola stanza da bagno con doccia tradizionale con ante di vetro, ante bianche, vasca ad angolo, WC a due pezzi, pareti blu, pavimento con piastrelle in ceramica e lavabo a colonna
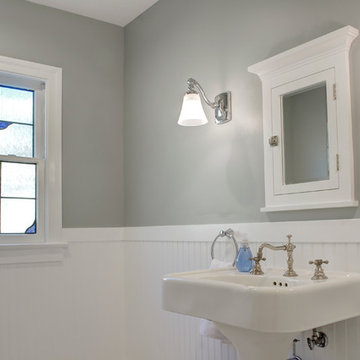
This 1927 Spanish Colonial home was in dire need of an upgraded Master bathroom. We completely gut the bathroom and re-framed the floor because the house had settled over time. The client selected hand crafted 3x6 white tile and we installed them over a full mortar bed in a Subway pattern. We reused the original pedestal sink and tub, but had the tub re-glazed. The shower rod is also original, but we had it dipped in Polish Chrome. We added two wall sconces and a store bought medicine cabinet.
Photos by Jessica Abler, Los Angeles, CA
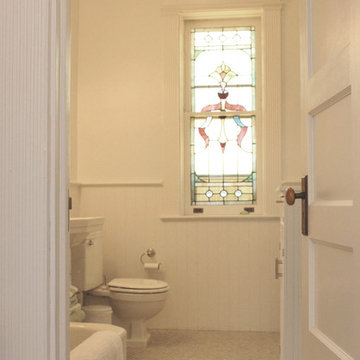
This vintage bathroom was refreshed with a new matching toilet, matching cabinetry and new tile.
Esempio di una stanza da bagno con doccia classica di medie dimensioni con WC a due pezzi, ante bianche, vasca ad angolo, vasca/doccia, pavimento con piastrelle in ceramica, lavabo a colonna, pavimento grigio, doccia con tenda, un lavabo, mobile bagno freestanding e piastrelle bianche
Esempio di una stanza da bagno con doccia classica di medie dimensioni con WC a due pezzi, ante bianche, vasca ad angolo, vasca/doccia, pavimento con piastrelle in ceramica, lavabo a colonna, pavimento grigio, doccia con tenda, un lavabo, mobile bagno freestanding e piastrelle bianche
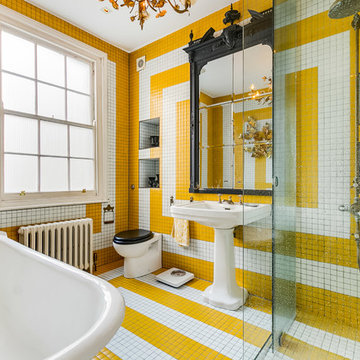
Immagine di una stanza da bagno padronale eclettica con zona vasca/doccia separata, WC sospeso, piastrelle multicolore, piastrelle bianche, piastrelle gialle, pareti multicolore, lavabo a colonna, pavimento multicolore, vasca ad angolo e piastrelle in ceramica
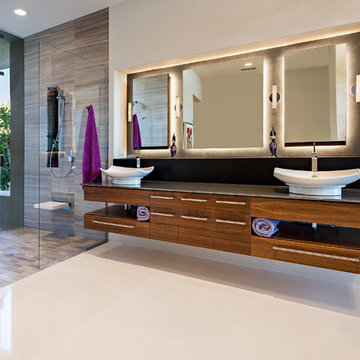
Esempio di una stanza da bagno padronale moderna di medie dimensioni con ante lisce, ante in legno bruno, vasca ad angolo, doccia aperta, WC monopezzo, pareti beige, pavimento con piastrelle in ceramica, lavabo a colonna e top in vetro
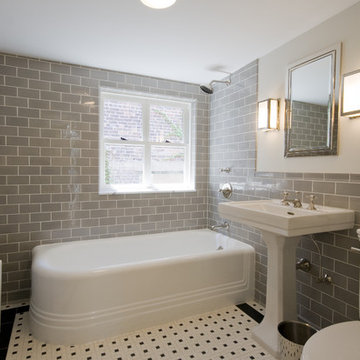
Idee per una stanza da bagno tradizionale con lavabo a colonna, piastrelle diamantate, vasca ad angolo e piastrelle grigie

Idee per una grande stanza da bagno padronale contemporanea con ante lisce, ante in legno chiaro, vasca ad angolo, doccia aperta, WC a due pezzi, piastrelle beige, piastrelle in ceramica, pareti beige, pavimento alla veneziana, lavabo a colonna, top in quarzo composito, pavimento grigio, doccia aperta, top bianco, nicchia, due lavabi e mobile bagno sospeso
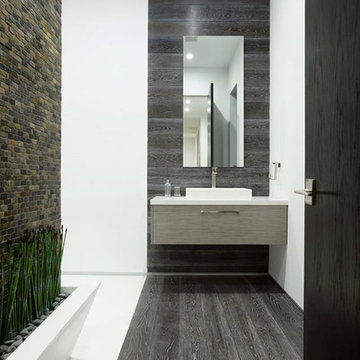
Idee per una grande stanza da bagno padronale moderna con ante lisce, ante bianche, vasca ad angolo, doccia aperta, WC monopezzo, piastrelle bianche, piastrelle in pietra, pareti bianche, parquet chiaro, lavabo a colonna e top in saponaria
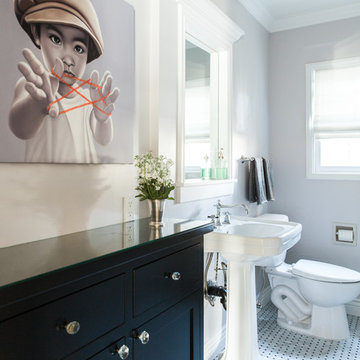
Designer: Kristen Fiore
Idee per una stanza da bagno con doccia contemporanea di medie dimensioni con WC a due pezzi, pareti grigie, pavimento con piastrelle in ceramica, lavabo a colonna, ante con bugna sagomata, ante nere, vasca ad angolo, doccia aperta, piastrelle nere, piastrelle di vetro e top piastrellato
Idee per una stanza da bagno con doccia contemporanea di medie dimensioni con WC a due pezzi, pareti grigie, pavimento con piastrelle in ceramica, lavabo a colonna, ante con bugna sagomata, ante nere, vasca ad angolo, doccia aperta, piastrelle nere, piastrelle di vetro e top piastrellato
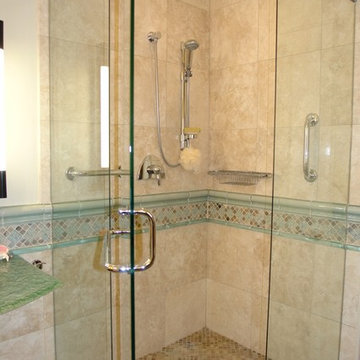
Keep your San Diego shower area light and roomy with a frameless shower. Travertine tile walls,glass tile liner and a slate floor complete this beautiful remodel by Mathis Custom Remodeling.
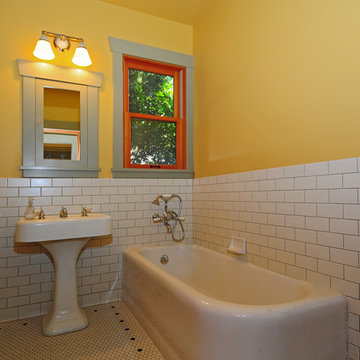
Dan Farmer
Idee per una stanza da bagno american style di medie dimensioni con lavabo a colonna, ante con riquadro incassato, ante grigie, vasca ad angolo, piastrelle bianche, piastrelle diamantate, pareti gialle e pavimento con piastrelle in ceramica
Idee per una stanza da bagno american style di medie dimensioni con lavabo a colonna, ante con riquadro incassato, ante grigie, vasca ad angolo, piastrelle bianche, piastrelle diamantate, pareti gialle e pavimento con piastrelle in ceramica
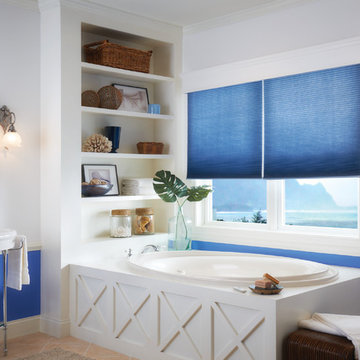
Idee per una stanza da bagno padronale stile marinaro di medie dimensioni con vasca ad angolo, pareti blu, pavimento con piastrelle in ceramica e lavabo a colonna
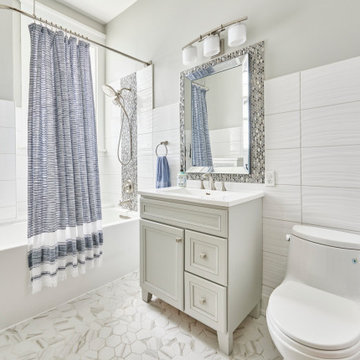
Ispirazione per una stanza da bagno padronale costiera di medie dimensioni con ante con riquadro incassato, ante bianche, vasca ad angolo, vasca/doccia, WC a due pezzi, piastrelle bianche, piastrelle in gres porcellanato, pareti bianche, pavimento in gres porcellanato, lavabo a colonna, top in quarzite, pavimento bianco, top bianco, un lavabo e mobile bagno freestanding
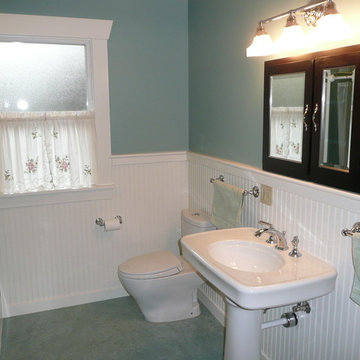
Redo of Bathroom in a craftsman house,
Ispirazione per una stanza da bagno con doccia american style di medie dimensioni con lavabo a colonna, vasca ad angolo, WC a due pezzi, pareti verdi, pavimento in linoleum, ante di vetro, ante nere, top in superficie solida e pavimento grigio
Ispirazione per una stanza da bagno con doccia american style di medie dimensioni con lavabo a colonna, vasca ad angolo, WC a due pezzi, pareti verdi, pavimento in linoleum, ante di vetro, ante nere, top in superficie solida e pavimento grigio
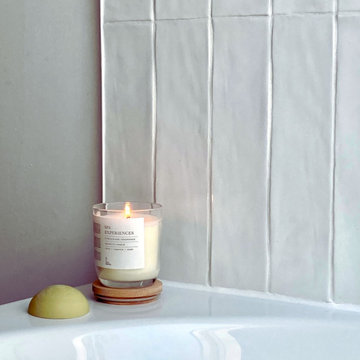
salle de bain chambre 2
Ispirazione per una grande stanza da bagno padronale chic con vasca ad angolo, vasca/doccia, WC monopezzo, piastrelle bianche, piastrelle in ceramica, pareti bianche, pavimento in legno massello medio, lavabo a colonna, un lavabo e travi a vista
Ispirazione per una grande stanza da bagno padronale chic con vasca ad angolo, vasca/doccia, WC monopezzo, piastrelle bianche, piastrelle in ceramica, pareti bianche, pavimento in legno massello medio, lavabo a colonna, un lavabo e travi a vista
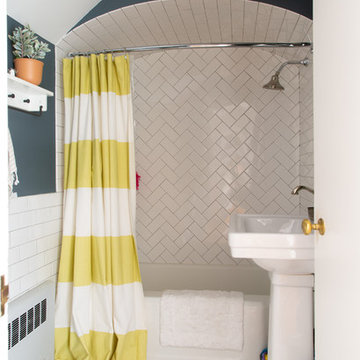
Photo: Rachel Loewen © 2019 Houzz
Design: Found Home Design
Esempio di una stanza da bagno con doccia country con vasca ad angolo, vasca/doccia, piastrelle bianche, piastrelle diamantate, pareti blu, pavimento con piastrelle a mosaico, lavabo a colonna, pavimento bianco e doccia con tenda
Esempio di una stanza da bagno con doccia country con vasca ad angolo, vasca/doccia, piastrelle bianche, piastrelle diamantate, pareti blu, pavimento con piastrelle a mosaico, lavabo a colonna, pavimento bianco e doccia con tenda

The bathroom layout was changed, opening up and simplifying the space. New fixtures were chosen to blend well with the vintage aesthetic.
The tile flows seamlessly from the hand-set 1" hex pattern in the floor to the cove base, subway, and picture rail, all in a matte-finish ceramic tile.
We built the medicine cabinet to match the windows of the house as well as the cabinets George Ramos Woodworking built for the kitchen and sunroom.
Photo: Jeff Schwilk
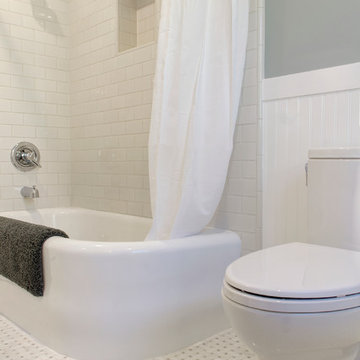
This 1927 Spanish Colonial home was in dire need of an upgraded Master bathroom. We completely gut the bathroom and re-framed the floor because the house had settled over time. The client selected hand crafted 3x6 white tile and we installed them over a full mortar bed in a Subway pattern. We reused the original pedestal sink and tub, but had the tub re-glazed. The shower rod is also original, but we had it dipped in Polish Chrome. We added two wall sconces and a store bought medicine cabinet.
Photos by Jessica Abler, Los Angeles, CA
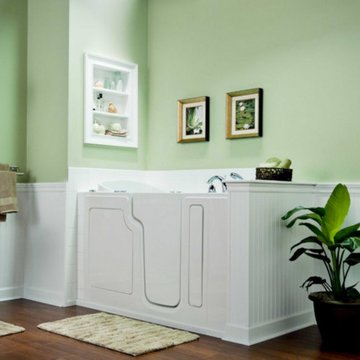
Esempio di una grande stanza da bagno padronale classica con vasca ad angolo, pareti verdi, parquet scuro, lavabo a colonna e pavimento marrone
Bagni con vasca ad angolo e lavabo a colonna - Foto e idee per arredare
1

