Bagni con vasca ad angolo e doccia a filo pavimento - Foto e idee per arredare
Filtra anche per:
Budget
Ordina per:Popolari oggi
1 - 20 di 874 foto

This full home mid-century remodel project is in an affluent community perched on the hills known for its spectacular views of Los Angeles. Our retired clients were returning to sunny Los Angeles from South Carolina. Amidst the pandemic, they embarked on a two-year-long remodel with us - a heartfelt journey to transform their residence into a personalized sanctuary.
Opting for a crisp white interior, we provided the perfect canvas to showcase the couple's legacy art pieces throughout the home. Carefully curating furnishings that complemented rather than competed with their remarkable collection. It's minimalistic and inviting. We created a space where every element resonated with their story, infusing warmth and character into their newly revitalized soulful home.

Twin Peaks House is a vibrant extension to a grand Edwardian homestead in Kensington.
Originally built in 1913 for a wealthy family of butchers, when the surrounding landscape was pasture from horizon to horizon, the homestead endured as its acreage was carved up and subdivided into smaller terrace allotments. Our clients discovered the property decades ago during long walks around their neighbourhood, promising themselves that they would buy it should the opportunity ever arise.
Many years later the opportunity did arise, and our clients made the leap. Not long after, they commissioned us to update the home for their family of five. They asked us to replace the pokey rear end of the house, shabbily renovated in the 1980s, with a generous extension that matched the scale of the original home and its voluminous garden.
Our design intervention extends the massing of the original gable-roofed house towards the back garden, accommodating kids’ bedrooms, living areas downstairs and main bedroom suite tucked away upstairs gabled volume to the east earns the project its name, duplicating the main roof pitch at a smaller scale and housing dining, kitchen, laundry and informal entry. This arrangement of rooms supports our clients’ busy lifestyles with zones of communal and individual living, places to be together and places to be alone.
The living area pivots around the kitchen island, positioned carefully to entice our clients' energetic teenaged boys with the aroma of cooking. A sculpted deck runs the length of the garden elevation, facing swimming pool, borrowed landscape and the sun. A first-floor hideout attached to the main bedroom floats above, vertical screening providing prospect and refuge. Neither quite indoors nor out, these spaces act as threshold between both, protected from the rain and flexibly dimensioned for either entertaining or retreat.
Galvanised steel continuously wraps the exterior of the extension, distilling the decorative heritage of the original’s walls, roofs and gables into two cohesive volumes. The masculinity in this form-making is balanced by a light-filled, feminine interior. Its material palette of pale timbers and pastel shades are set against a textured white backdrop, with 2400mm high datum adding a human scale to the raked ceilings. Celebrating the tension between these design moves is a dramatic, top-lit 7m high void that slices through the centre of the house. Another type of threshold, the void bridges the old and the new, the private and the public, the formal and the informal. It acts as a clear spatial marker for each of these transitions and a living relic of the home’s long history.
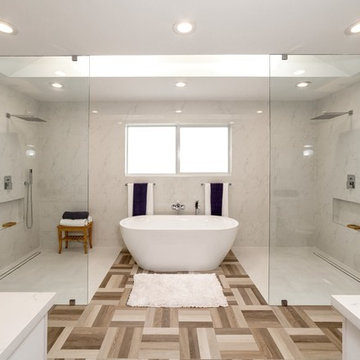
Foto di una grande stanza da bagno padronale minimalista con ante lisce, ante bianche, vasca ad angolo, doccia a filo pavimento, WC a due pezzi, piastrelle grigie, piastrelle di marmo, pareti bianche, pavimento in gres porcellanato, lavabo sottopiano, top in quarzo composito, pavimento multicolore, doccia aperta e top bianco

Photos by Tina Witherspoon.
Idee per una piccola stanza da bagno con doccia minimalista con ante lisce, ante in legno bruno, vasca ad angolo, doccia a filo pavimento, WC monopezzo, piastrelle bianche, piastrelle in ceramica, pavimento in ardesia, lavabo sottopiano, top in quarzo composito, pavimento nero, porta doccia a battente, top bianco, due lavabi, mobile bagno sospeso e soffitto in legno
Idee per una piccola stanza da bagno con doccia minimalista con ante lisce, ante in legno bruno, vasca ad angolo, doccia a filo pavimento, WC monopezzo, piastrelle bianche, piastrelle in ceramica, pavimento in ardesia, lavabo sottopiano, top in quarzo composito, pavimento nero, porta doccia a battente, top bianco, due lavabi, mobile bagno sospeso e soffitto in legno
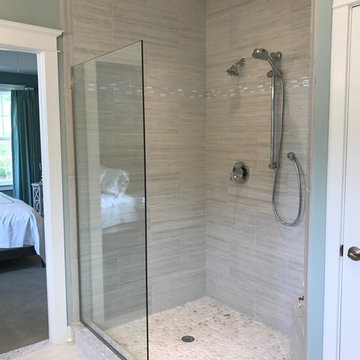
Idee per una stanza da bagno padronale stile marinaro di medie dimensioni con ante con riquadro incassato, ante grigie, vasca ad angolo, doccia a filo pavimento, piastrelle grigie, piastrelle in ceramica, pareti verdi, pavimento con piastrelle in ceramica, lavabo integrato, top in marmo, pavimento grigio e doccia aperta
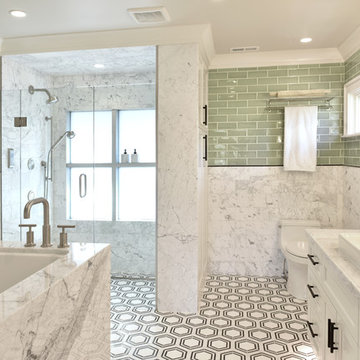
Paul Gates Photography
Foto di una stanza da bagno padronale tradizionale con ante bianche, vasca ad angolo, doccia a filo pavimento, WC monopezzo, piastrelle verdi, piastrelle in ceramica, pavimento in marmo, lavabo a bacinella, top in marmo, porta doccia a battente, top bianco, ante con riquadro incassato e pavimento multicolore
Foto di una stanza da bagno padronale tradizionale con ante bianche, vasca ad angolo, doccia a filo pavimento, WC monopezzo, piastrelle verdi, piastrelle in ceramica, pavimento in marmo, lavabo a bacinella, top in marmo, porta doccia a battente, top bianco, ante con riquadro incassato e pavimento multicolore
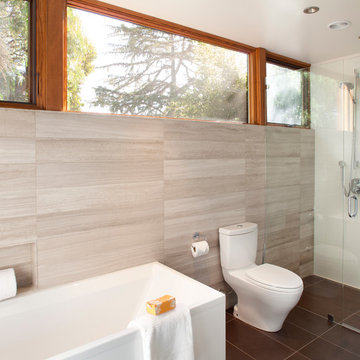
Master bath has high windows that borrow light from the next door backyard. Limestone walls provide a neutral backdrop to the white Toto and Duravit toilet and bath. Shower has no threshold or curb and slopes downward to the flush strip drain at the wall.

Katja Schuster
Idee per una grande sauna minimalista con nessun'anta, ante beige, vasca ad angolo, doccia a filo pavimento, WC a due pezzi, piastrelle beige, piastrelle marroni, pareti beige, parquet chiaro, lavabo a bacinella, top in legno, pavimento beige e doccia aperta
Idee per una grande sauna minimalista con nessun'anta, ante beige, vasca ad angolo, doccia a filo pavimento, WC a due pezzi, piastrelle beige, piastrelle marroni, pareti beige, parquet chiaro, lavabo a bacinella, top in legno, pavimento beige e doccia aperta
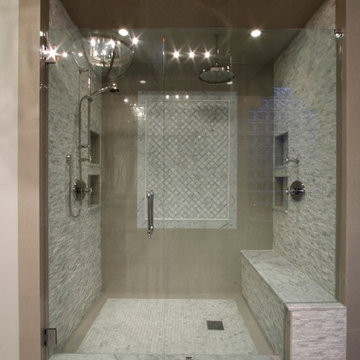
Complete bathroom remodel Summer 2013. This bath offers generous space without going overboard in square footage. The homeowner chose to go with a large double vanity, a nice shower with custom features a shower seat. We decided to keep the existing tub and deck it with carrara marble. The vanity area shown in this photo has plenty of storage for bathroom appliances in the tower. Below the mirrored wall cabinets we added a open towel storage space below. The mirrors were cased out with the matching woodwork, crown detail and carrara tile mosaics on each side. The countertop is Carrara slab marble with undermount Marzi sinks. The Kallista faucets are wall mounted, we was chosen in chrome since it was an easier finish to maintain for years to come. The floor tile is a 20 x 20 Silver Strand with a Carrara Marble strip set in straight. The backsplash to the vanity is the companion carrara mosaic random. Vaulted ceilings add to the dramatic feel of this bath. The polished nickel Restoration glass globe chandelier also adds to the dramatic glamor of the bath. The shower has three zones function, with a polished gray porcelain tile, mixed with split face white marble and carrara marble mosaics. This luxury bath sets its residence in Houston Texas.
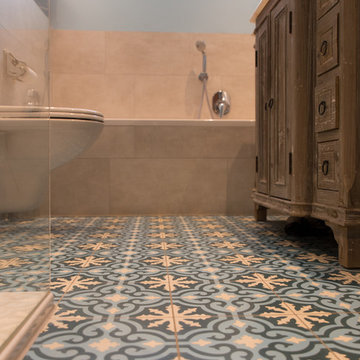
Foto: Frank Rohr
Ispirazione per una piccola stanza da bagno padronale mediterranea con ante con bugna sagomata, ante marroni, vasca ad angolo, doccia a filo pavimento, WC a due pezzi, piastrelle beige, piastrelle in ceramica, pareti blu, pavimento con piastrelle in ceramica, lavabo integrato, top in marmo, pavimento multicolore e doccia aperta
Ispirazione per una piccola stanza da bagno padronale mediterranea con ante con bugna sagomata, ante marroni, vasca ad angolo, doccia a filo pavimento, WC a due pezzi, piastrelle beige, piastrelle in ceramica, pareti blu, pavimento con piastrelle in ceramica, lavabo integrato, top in marmo, pavimento multicolore e doccia aperta
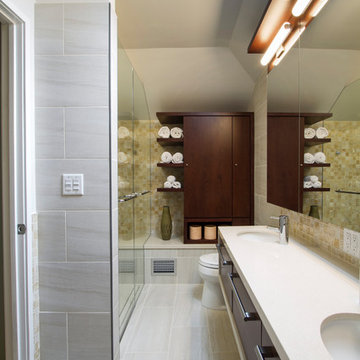
Photography By: Jeffrey E. Tryon
Ispirazione per una stanza da bagno padronale minimalista di medie dimensioni con ante lisce, ante in legno bruno, doccia a filo pavimento, WC monopezzo, piastrelle beige, piastrelle in gres porcellanato, top in quarzite, lavabo sottopiano, vasca ad angolo, pareti beige, pavimento in gres porcellanato, pavimento beige e porta doccia a battente
Ispirazione per una stanza da bagno padronale minimalista di medie dimensioni con ante lisce, ante in legno bruno, doccia a filo pavimento, WC monopezzo, piastrelle beige, piastrelle in gres porcellanato, top in quarzite, lavabo sottopiano, vasca ad angolo, pareti beige, pavimento in gres porcellanato, pavimento beige e porta doccia a battente
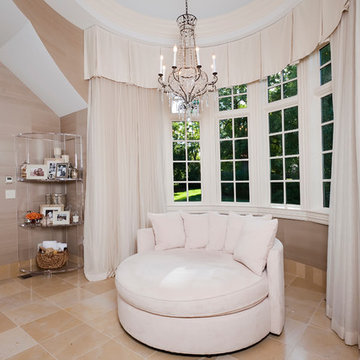
Zachary Cornwell Photography
Immagine di un'ampia stanza da bagno padronale chic con ante a filo, ante beige, vasca ad angolo, doccia a filo pavimento, bidè, piastrelle beige, piastrelle in pietra, pareti beige, pavimento in pietra calcarea, lavabo da incasso e top in marmo
Immagine di un'ampia stanza da bagno padronale chic con ante a filo, ante beige, vasca ad angolo, doccia a filo pavimento, bidè, piastrelle beige, piastrelle in pietra, pareti beige, pavimento in pietra calcarea, lavabo da incasso e top in marmo
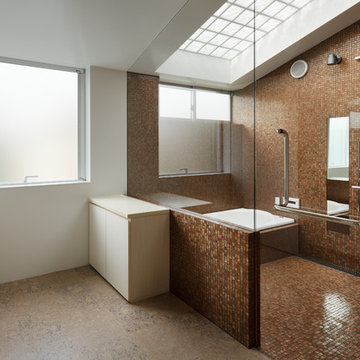
Photo by Takumi Ota
Idee per una grande stanza da bagno padronale minimal con ante lisce, ante in legno bruno, doccia a filo pavimento, piastrelle marroni, piastrelle a mosaico, pareti marroni, pavimento in sughero, lavabo sottopiano, top in quarzo composito, pavimento beige, doccia aperta e vasca ad angolo
Idee per una grande stanza da bagno padronale minimal con ante lisce, ante in legno bruno, doccia a filo pavimento, piastrelle marroni, piastrelle a mosaico, pareti marroni, pavimento in sughero, lavabo sottopiano, top in quarzo composito, pavimento beige, doccia aperta e vasca ad angolo
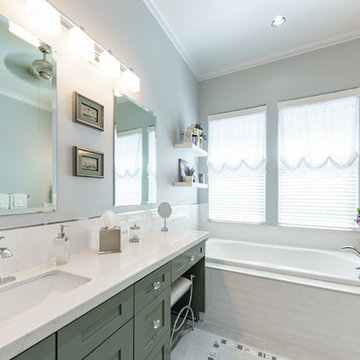
Have you ever gone on an HGTV binge and wondered how you could style your own Master Bathroom renovation after theirs? Enter this incredible shabby-chic bathroom renovation. Vintage inspired but perfectly melded with chic decor and design twists, this bathroom is truly a knockout.
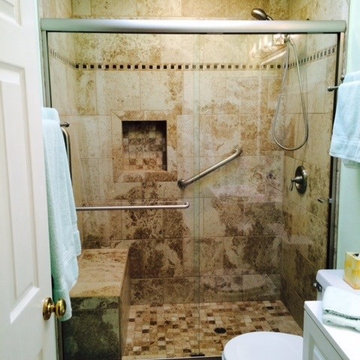
Ispirazione per una piccola stanza da bagno con doccia minimal con ante con bugna sagomata, ante bianche, vasca ad angolo, doccia a filo pavimento, WC monopezzo, piastrelle gialle, piastrelle a mosaico, pareti bianche, pavimento con piastrelle in ceramica, lavabo da incasso e top in quarzo composito
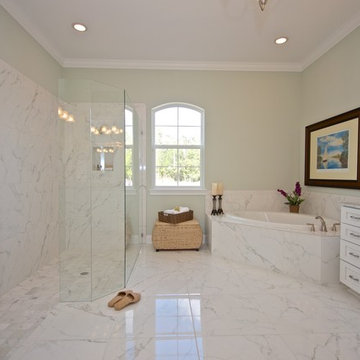
Andy Reynolds Homes new model in Hunters Creek, in St Johns, FL, shows an all white master retreat. The clean and cool feel of this master bathroom has a very spa-like feel. Home Staging by Melissa Marro, St Augustine, FL. Photography by Wally Sears Photography.
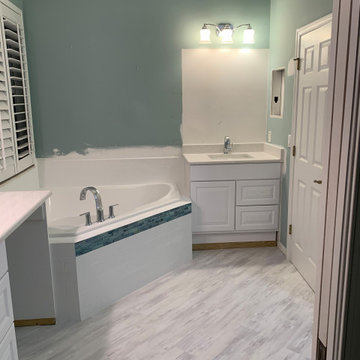
Installation of the countertops, faucets at the vanities and the bathtub and the new vinyl plank flooring. The existing ceramic floor tiles that were to be replaced ended up not being a close enough color match to the installed tile that the homeowner selected to go with new waterproof vinyl plank flooring. We are glad she did!! It looks amazing!
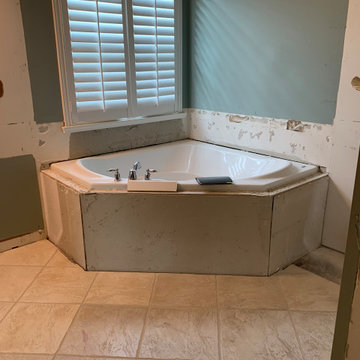
Demolition of the existing wall tile at the bathtub surround and face of the bathtub can be viewed better in this picture. The existing bathroom floor tile was to remain, causing coordination issues with the new vanities to be installed. In this picture you can also see the darker floor tiles that were to be replaced, matching the 4-5 tiles on the left side of this picture.
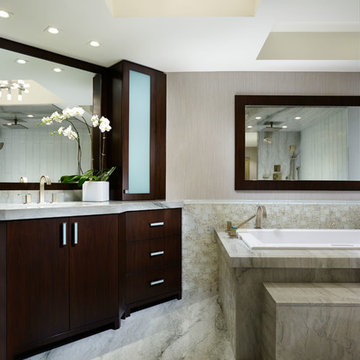
Foto di una stanza da bagno padronale design con lavabo sottopiano, ante lisce, ante in legno bruno, top in granito, vasca ad angolo, doccia a filo pavimento, WC monopezzo, pareti beige e pavimento in marmo
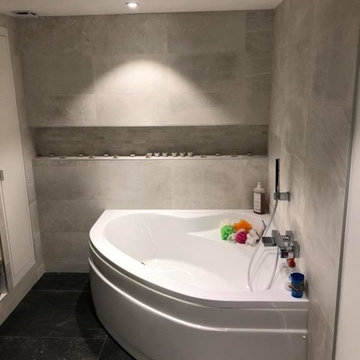
Rénovation complète de maison ancienne. Ouvrir les murs pour la création d’un nouvel espace pour cette famille, d’une nouvelle atmosphère et ambiance.
Dans cette ancienne maison familiale plutôt sombre, les habitants ne se sentaient plus à l’aise. Ils nous ont donc demandé de repenser l’espace et l’agrandir. Un projet d’extension a donc été mis en place pour permettre l’entrée de la lumière dans la pièce principale. Celui-ci recueillera aussi un nouveau salon et une ouverture vers le jardin ainsi qu’une chambre d’amis.
De grandes ouvertures ont donc été faites afin que le soleil entre le plus possible dans l’ancien corps de maison.
Nous avons repensé l’espace en modifiant les caractéristiques des pièces. Nous avons donc ouvert plusieurs petites pièces pour en créer une grande. Celle-ci accueille aujourd’hui la nouvelle cuisine, la salle à manger et un petit salon / bureau. Tout cela formant un L avec l’extension comportant le nouveau salon.
Un sol entièrement en lame de parquet chêne permet d’agrandir aussi la pièce et de renvoyer la lumière. Le mur en pierre rappelle le côté ancien de cette maison et lui donne du cachet. Tout cela s’harmonise parfaitement avec les murs blancs et simple du reste de la pièce. De plus, un grand mur de rangement à été mis en place afin d’optimiser l’espace.
La cuisine noire et blanche est l’élément principal de l’espace. Elle est optimisée, harmonieuse et reprend les codes couleurs. Elle offre un espace bar pour les petits déjeuner ou les repas plus simples.
Cette grande pièce à vivre est entièrement tournée vers les fenêtres, la lumière et le jardin. La liaison entre les deux se fait facilement grâce à une toute nouvelle terrasse.
Bagni con vasca ad angolo e doccia a filo pavimento - Foto e idee per arredare
1

