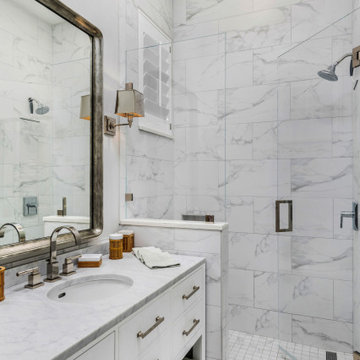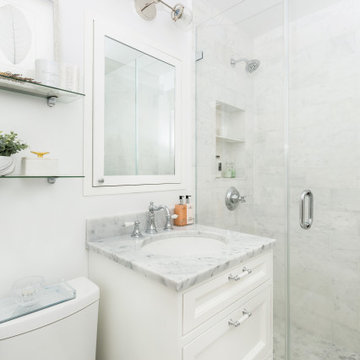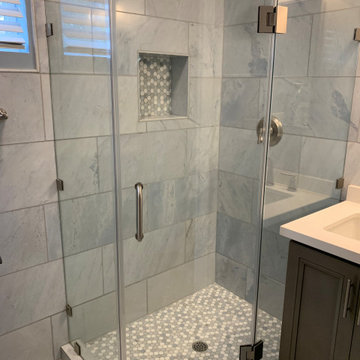Bagni con pavimento in marmo e un lavabo - Foto e idee per arredare
Filtra anche per:
Budget
Ordina per:Popolari oggi
1 - 20 di 4.544 foto
1 di 3

This custom vanity cleverly hides away a laundry hamper & drawers with built-in outlets, to provide all the necessities the owner needs.
Foto di una stanza da bagno padronale classica di medie dimensioni con ante in stile shaker, piastrelle grigie, piastrelle di marmo, pareti bianche, pavimento in marmo, lavabo sottopiano, top in quarzo composito, pavimento grigio, porta doccia a battente, top bianco, un lavabo, mobile bagno incassato e ante grigie
Foto di una stanza da bagno padronale classica di medie dimensioni con ante in stile shaker, piastrelle grigie, piastrelle di marmo, pareti bianche, pavimento in marmo, lavabo sottopiano, top in quarzo composito, pavimento grigio, porta doccia a battente, top bianco, un lavabo, mobile bagno incassato e ante grigie

This small bathroom maximizes storage. A medicine cabinet didn't work due to the width of the vanity below and the constraints on door width with factory cabinetry. The solution was a custom mirror frame to match the cabinetry and add a wall cabinet over the toilet. Drawers in the vanity maximize easy-access storage there as well. The result is a highly functional small bathroom with more storage than one person actually needs.

Immagine di una stanza da bagno padronale chic con ante in stile shaker, ante bianche, vasca freestanding, piastrelle di marmo, pareti bianche, pavimento in marmo, lavabo sottopiano, pavimento grigio, top bianco, un lavabo, mobile bagno incassato e pannellatura

Project completed by Reka Jemmott, Jemm Interiors desgn firm, which serves Sandy Springs, Alpharetta, Johns Creek, Buckhead, Cumming, Roswell, Brookhaven and Atlanta areas.

Our clients wished for a larger main bathroom with more light and storage. We expanded the footprint and used light colored marble tile, countertops and paint colors to give the room a brighter feel and added a cherry wood vanity to warm up the space. The matt black finish of the glass shower panels and the mirrors allows for top billing in this design and gives it a more modern feel.

Small family bathroom had window added for light source, and 5.5' clawfoot tub from Vintage Tub & Bath with shower ring. Wall hooks and ceiling fixture from Rejuvenation. Shower curtains and rugs from Hearth & Home at Target. White wainscoting with black chair rail.

In keeping with the age of the house, circa 1920, an art deco inspired bathroom was installed in classic black and white. Brass and black fixtures add warmth, as does the metallic ceiling. Reeded glass accents are another nod to the era, as is the hex marble floor. A custom bench and niche were installed, working around the old bones of the house. A new window was installed, widening the view, but high enough to provide privacy. Board and batten provide interest and texture to the bold black walls.

The indigo vanity and its brass hardware stand in perfect harmony with the mirror, which elegantly reflects the marble shower.
Ispirazione per una piccola stanza da bagno con doccia eclettica con ante con riquadro incassato, ante blu, piastrelle di marmo, pavimento in marmo, top in marmo, pavimento bianco, top bianco, mobile bagno incassato, carta da parati, doccia a filo pavimento, WC monopezzo, lavabo a bacinella, porta doccia a battente, nicchia e un lavabo
Ispirazione per una piccola stanza da bagno con doccia eclettica con ante con riquadro incassato, ante blu, piastrelle di marmo, pavimento in marmo, top in marmo, pavimento bianco, top bianco, mobile bagno incassato, carta da parati, doccia a filo pavimento, WC monopezzo, lavabo a bacinella, porta doccia a battente, nicchia e un lavabo

Interior design by Jessica Koltun Home. This stunning home with an open floor plan features a formal dining, dedicated study, Chef's kitchen and hidden pantry. Designer amenities include white oak millwork, marble tile, and a high end lighting, plumbing, & hardware.

Immagine di un'ampia stanza da bagno padronale tradizionale con ante in stile shaker, ante marroni, vasca freestanding, doccia aperta, piastrelle bianche, piastrelle in gres porcellanato, pareti grigie, pavimento in marmo, lavabo sottopiano, top in quarzo composito, pavimento bianco, doccia aperta, top bianco, panca da doccia, un lavabo e mobile bagno freestanding

Our San Francisco studio designed this stunning bathroom with beautiful grey tones to create an elegant, sophisticated vibe. We chose glass partitions to separate the shower area from the soaking tub, making it feel more open and expansive. The large mirror in the vanity area also helps maximize the spacious appeal of the bathroom. The large walk-in closet with plenty of space for clothes and accessories is an attractive feature, lending a classy vibe to the space.
---
Project designed by ballonSTUDIO. They discreetly tend to the interior design needs of their high-net-worth individuals in the greater Bay Area and to their second home locations.
For more about ballonSTUDIO, see here: https://www.ballonstudio.com/

This hall bathroom was a complete remodel. The green subway tile is by Bedrosian Tile. The marble mosaic floor tile is by Tile Club. The vanity is by Avanity.

Mixing contemporary style with traditional architectural features, allowed us to put a fresh new face, while keeping the familiar warm comforts. Multiple conversation areas that are cozy and intimate break up the vast open floor plan, allowing the homeowners to enjoy intimate gatherings or host grand events. Matching white conversation couches were used in the living room to section the large space without closing it off. A wet bar was built in the corner of the living room with custom glass cabinetry and leather bar stools. Carrera marble was used throughout to coordinate with the traditional architectural features. And, a mixture of metallics were used to add a touch of modern glam.

Foto di una piccola stanza da bagno padronale stile marinaro con ante con riquadro incassato, ante bianche, WC monopezzo, piastrelle bianche, piastrelle di marmo, pareti bianche, pavimento in marmo, lavabo sottopiano, top in marmo, pavimento bianco, porta doccia a battente, top bianco, un lavabo e mobile bagno freestanding

Small studio bathroom
Idee per una piccola stanza da bagno chic con doccia ad angolo, piastrelle blu, piastrelle di marmo, pavimento in marmo, lavabo sottopiano, top in quarzo composito, pavimento blu, porta doccia a battente, top bianco e un lavabo
Idee per una piccola stanza da bagno chic con doccia ad angolo, piastrelle blu, piastrelle di marmo, pavimento in marmo, lavabo sottopiano, top in quarzo composito, pavimento blu, porta doccia a battente, top bianco e un lavabo

Idee per una stanza da bagno per bambini chic di medie dimensioni con ante in stile shaker, ante blu, vasca ad alcova, doccia alcova, piastrelle bianche, piastrelle in pietra, pareti multicolore, pavimento in marmo, lavabo sottopiano, top in quarzo composito, pavimento bianco, doccia con tenda, top bianco, nicchia, un lavabo, mobile bagno incassato e carta da parati

This home showcases everything we love about Florida living: the vibrant colors, playful patterns, and Key West-inspired architecture are the perfect complement to the sunshine and water that await right outside each window! With a bright and inviting kitchen, expansive pool and patio, and luxurious master suite featuring his and her bathrooms, this home is perfect for both play and relaxation.

copyright Ben Quinton
Immagine di una piccola stanza da bagno padronale chic con doccia aperta, WC sospeso, piastrelle blu, piastrelle in gres porcellanato, pareti blu, pavimento in marmo, lavabo a colonna, pavimento nero, doccia aperta, nicchia, un lavabo e mobile bagno freestanding
Immagine di una piccola stanza da bagno padronale chic con doccia aperta, WC sospeso, piastrelle blu, piastrelle in gres porcellanato, pareti blu, pavimento in marmo, lavabo a colonna, pavimento nero, doccia aperta, nicchia, un lavabo e mobile bagno freestanding

GC: Ekren Construction
Photo Credit: Tiffany Ringwald
Foto di una grande stanza da bagno padronale chic con ante in stile shaker, ante in legno chiaro, doccia a filo pavimento, WC a due pezzi, piastrelle bianche, piastrelle di marmo, pareti beige, pavimento in marmo, lavabo sottopiano, top in quarzite, pavimento grigio, doccia aperta, top grigio, toilette, un lavabo, mobile bagno freestanding e soffitto a volta
Foto di una grande stanza da bagno padronale chic con ante in stile shaker, ante in legno chiaro, doccia a filo pavimento, WC a due pezzi, piastrelle bianche, piastrelle di marmo, pareti beige, pavimento in marmo, lavabo sottopiano, top in quarzite, pavimento grigio, doccia aperta, top grigio, toilette, un lavabo, mobile bagno freestanding e soffitto a volta

Foto di una piccola stanza da bagno padronale classica con ante con riquadro incassato, ante bianche, vasca ad alcova, vasca/doccia, WC a due pezzi, piastrelle multicolore, piastrelle in gres porcellanato, pareti multicolore, pavimento in marmo, lavabo sottopiano, top in quarzo composito, pavimento nero, doccia con tenda, top grigio, nicchia, un lavabo e mobile bagno freestanding
Bagni con pavimento in marmo e un lavabo - Foto e idee per arredare
1

