Bagni con pareti marroni e un lavabo - Foto e idee per arredare
Filtra anche per:
Budget
Ordina per:Popolari oggi
1 - 20 di 862 foto
1 di 3

Idee per una stanza da bagno boho chic con ante in stile shaker, ante in legno scuro, pareti marroni, lavabo sottopiano, pavimento grigio, top bianco, un lavabo, mobile bagno freestanding e carta da parati

Foto di una stanza da bagno con doccia nordica di medie dimensioni con ante marroni, doccia aperta, WC sospeso, piastrelle beige, piastrelle in ceramica, pareti marroni, pavimento in cementine, lavabo sospeso, pavimento beige, porta doccia a battente, lavanderia, un lavabo, mobile bagno freestanding e pareti in legno

Guest bath with vertical wood grain tile on wall and corresponding hexagon tile on floor.
Idee per una stanza da bagno padronale rustica di medie dimensioni con ante in stile shaker, ante in legno scuro, vasca freestanding, doccia ad angolo, WC a due pezzi, piastrelle marroni, lastra di pietra, pareti marroni, pavimento con piastrelle in ceramica, lavabo sottopiano, top in granito, pavimento marrone, porta doccia a battente, top multicolore, toilette, un lavabo, mobile bagno freestanding e pareti in mattoni
Idee per una stanza da bagno padronale rustica di medie dimensioni con ante in stile shaker, ante in legno scuro, vasca freestanding, doccia ad angolo, WC a due pezzi, piastrelle marroni, lastra di pietra, pareti marroni, pavimento con piastrelle in ceramica, lavabo sottopiano, top in granito, pavimento marrone, porta doccia a battente, top multicolore, toilette, un lavabo, mobile bagno freestanding e pareti in mattoni

SeaThru is a new, waterfront, modern home. SeaThru was inspired by the mid-century modern homes from our area, known as the Sarasota School of Architecture.
This homes designed to offer more than the standard, ubiquitous rear-yard waterfront outdoor space. A central courtyard offer the residents a respite from the heat that accompanies west sun, and creates a gorgeous intermediate view fro guest staying in the semi-attached guest suite, who can actually SEE THROUGH the main living space and enjoy the bay views.
Noble materials such as stone cladding, oak floors, composite wood louver screens and generous amounts of glass lend to a relaxed, warm-contemporary feeling not typically common to these types of homes.
Photos by Ryan Gamma Photography

This bathroom was designed for specifically for my clients’ overnight guests.
My clients felt their previous bathroom was too light and sparse looking and asked for a more intimate and moodier look.
The mirror, tapware and bathroom fixtures have all been chosen for their soft gradual curves which create a flow on effect to each other, even the tiles were chosen for their flowy patterns. The smoked bronze lighting, door hardware, including doorstops were specified to work with the gun metal tapware.
A 2-metre row of deep storage drawers’ float above the floor, these are stained in a custom inky blue colour – the interiors are done in Indian Ink Melamine. The existing entrance door has also been stained in the same dark blue timber stain to give a continuous and purposeful look to the room.
A moody and textural material pallet was specified, this made up of dark burnished metal look porcelain tiles, a lighter grey rock salt porcelain tile which were specified to flow from the hallway into the bathroom and up the back wall.
A wall has been designed to divide the toilet and the vanity and create a more private area for the toilet so its dominance in the room is minimised - the focal areas are the large shower at the end of the room bath and vanity.
The freestanding bath has its own tumbled natural limestone stone wall with a long-recessed shelving niche behind the bath - smooth tiles for the internal surrounds which are mitred to the rough outer tiles all carefully planned to ensure the best and most practical solution was achieved. The vanity top is also a feature element, made in Bengal black stone with specially designed grooves creating a rock edge.

Each bedroom has its own fully accessible bathroom including accessible toilet, shower with fold down seta and vanity basin with space under for wheelchair users

Ispirazione per una stanza da bagno padronale design di medie dimensioni con ante lisce, ante in legno scuro, vasca ad alcova, vasca/doccia, piastrelle marroni, piastrelle in gres porcellanato, pareti marroni, pavimento in gres porcellanato, lavabo integrato, top in superficie solida, pavimento marrone, porta doccia scorrevole, top bianco, un lavabo, mobile bagno sospeso e soffitto ribassato

Immagine di una stanza da bagno padronale chic di medie dimensioni con ante in stile shaker, ante marroni, vasca da incasso, doccia aperta, WC sospeso, piastrelle marroni, piastrelle in gres porcellanato, pareti marroni, pavimento in gres porcellanato, lavabo a bacinella, top in marmo, pavimento marrone, porta doccia a battente, top grigio, un lavabo e mobile bagno sospeso
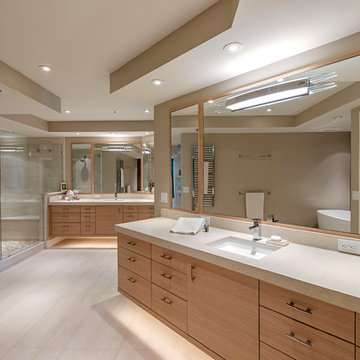
Esempio di una grande stanza da bagno padronale minimal con ante lisce, ante in legno chiaro, pavimento con piastrelle in ceramica, lavabo da incasso, top in marmo, pavimento beige, top bianco, un lavabo, mobile bagno sospeso, doccia aperta, pareti marroni, porta doccia a battente e panca da doccia

This painted master bathroom was designed and made by Tim Wood.
One end of the bathroom has built in wardrobes painted inside with cedar of Lebanon backs, adjustable shelves, clothes rails, hand made soft close drawers and specially designed and made shoe racking.
The vanity unit has a partners desk look with adjustable angled mirrors and storage behind. All the tap fittings were supplied in nickel including the heated free standing towel rail. The area behind the lavatory was boxed in with cupboards either side and a large glazed cupboard above. Every aspect of this bathroom was co-ordinated by Tim Wood.
Designed, hand made and photographed by Tim Wood

Ce petit espace a été transformé en salle d'eau avec 3 espaces de la même taille. On y entre par une porte à galandage. à droite la douche à receveur blanc ultra plat, au centre un meuble vasque avec cette dernière de forme ovale posée dessus et à droite des WC suspendues. Du sol au plafond, les murs sont revêtus d'un carrelage imitation bois afin de donner à l'espace un esprit SPA de chalet. Les muret à mi hauteur séparent les espaces tout en gardant un esprit aéré. Le carrelage au sol est gris ardoise pour parfaire l'ambiance nature en associant végétal et minéral.
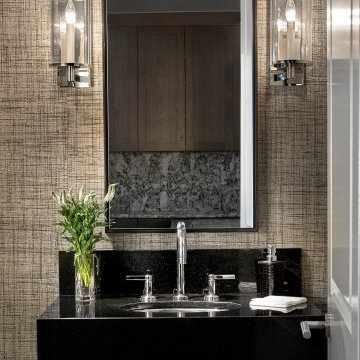
Artfully designed power room with stylish wallpaper and a black sink.
Esempio di una stanza da bagno minimal di medie dimensioni con ante nere, pareti marroni, lavabo sottopiano, top in onice, top nero, un lavabo, mobile bagno freestanding e carta da parati
Esempio di una stanza da bagno minimal di medie dimensioni con ante nere, pareti marroni, lavabo sottopiano, top in onice, top nero, un lavabo, mobile bagno freestanding e carta da parati
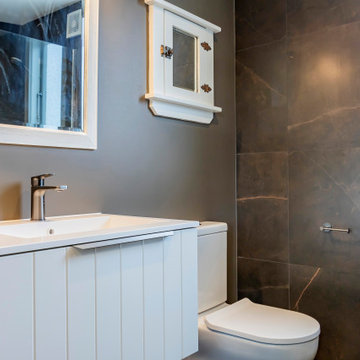
A bathroom cabinet with nostalgic value was added to the new bathroom, enhancing the overall charm and character of the space.
Esempio di una piccola stanza da bagno tradizionale con ante bianche, doccia aperta, WC a due pezzi, piastrelle marroni, piastrelle in gres porcellanato, pareti marroni, pavimento in gres porcellanato, lavabo integrato, top in superficie solida, pavimento marrone, doccia aperta, top bianco, nicchia, un lavabo e mobile bagno sospeso
Esempio di una piccola stanza da bagno tradizionale con ante bianche, doccia aperta, WC a due pezzi, piastrelle marroni, piastrelle in gres porcellanato, pareti marroni, pavimento in gres porcellanato, lavabo integrato, top in superficie solida, pavimento marrone, doccia aperta, top bianco, nicchia, un lavabo e mobile bagno sospeso
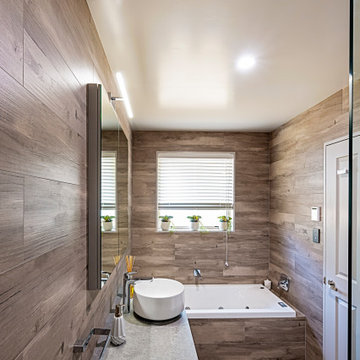
A warm and comfortable Ensuite to relax in. The walk in shower provides easy access. A shampoo recess is a great storage solution and there is soooo much storage in the recessed mirror cabinet.
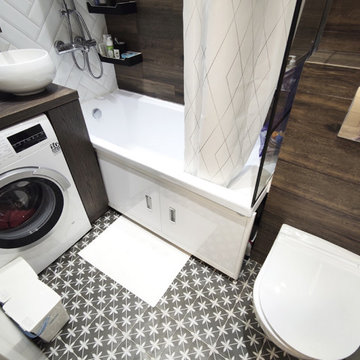
Современная ванная комната вид снизу
Foto di una piccola stanza da bagno padronale contemporanea con ante marroni, vasca ad alcova, doccia aperta, piastrelle marroni, piastrelle in gres porcellanato, pareti marroni, pavimento in gres porcellanato, top in legno, pavimento nero, doccia con tenda, top marrone, lavanderia, un lavabo e WC sospeso
Foto di una piccola stanza da bagno padronale contemporanea con ante marroni, vasca ad alcova, doccia aperta, piastrelle marroni, piastrelle in gres porcellanato, pareti marroni, pavimento in gres porcellanato, top in legno, pavimento nero, doccia con tenda, top marrone, lavanderia, un lavabo e WC sospeso
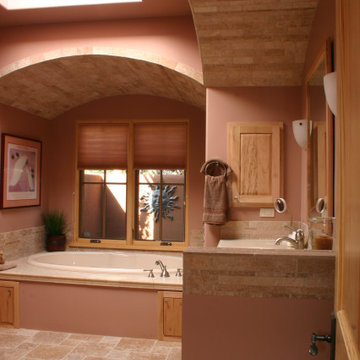
Esempio di una grande stanza da bagno padronale american style con vasca da incasso, piastrelle beige, piastrelle in pietra, pareti marroni, pavimento in gres porcellanato, pavimento beige, un lavabo e mobile bagno incassato

Esempio di una stanza da bagno padronale boho chic di medie dimensioni con consolle stile comò, ante in legno bruno, vasca freestanding, doccia ad angolo, piastrelle bianche, piastrelle in gres porcellanato, pareti marroni, pavimento in cementine, lavabo sottopiano, top in quarzo composito, pavimento multicolore, porta doccia a battente, top beige, nicchia, un lavabo e mobile bagno freestanding

Free standing Wetstyle bathtub against a custom millwork dividing wall. The fireplace is located adjacent to the bath area near the custom pedestal bed.

Ispirazione per una stanza da bagno con doccia design di medie dimensioni con ante bianche, zona vasca/doccia separata, WC sospeso, piastrelle blu, pareti marroni, parquet chiaro, lavabo a bacinella, porta doccia a battente, top bianco, un lavabo, mobile bagno sospeso e pareti in legno
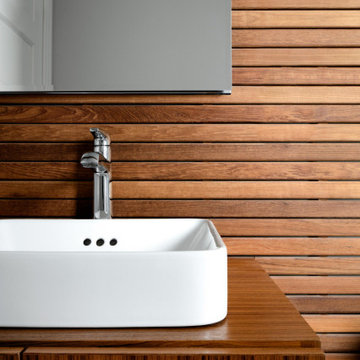
Esempio di una stanza da bagno con doccia design di medie dimensioni con ante lisce, ante marroni, pareti marroni, lavabo a bacinella, un lavabo, mobile bagno sospeso e pareti in legno
Bagni con pareti marroni e un lavabo - Foto e idee per arredare
1

