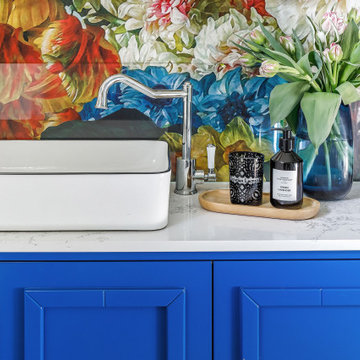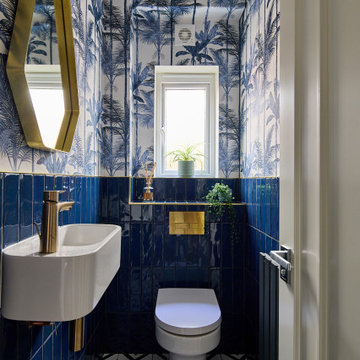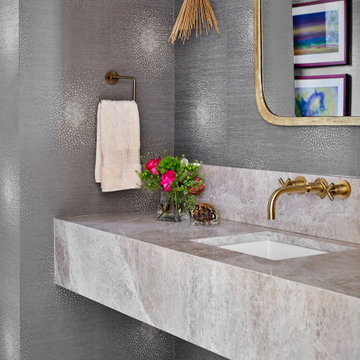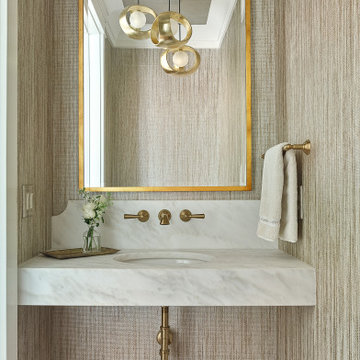Bagni con un lavabo e carta da parati - Foto e idee per arredare
Filtra anche per:
Budget
Ordina per:Popolari oggi
1 - 20 di 3.673 foto

Alder cabinets with an Antique Cherry stain and Carrara marble countertops and backsplash ledge.
Foto di una piccola stanza da bagno con doccia tradizionale con ante con riquadro incassato, ante in legno bruno, doccia alcova, WC monopezzo, piastrelle blu, piastrelle in ceramica, pareti blu, pavimento con piastrelle in ceramica, top in marmo, pavimento bianco, porta doccia a battente, top bianco, un lavabo, mobile bagno incassato, carta da parati e lavabo sottopiano
Foto di una piccola stanza da bagno con doccia tradizionale con ante con riquadro incassato, ante in legno bruno, doccia alcova, WC monopezzo, piastrelle blu, piastrelle in ceramica, pareti blu, pavimento con piastrelle in ceramica, top in marmo, pavimento bianco, porta doccia a battente, top bianco, un lavabo, mobile bagno incassato, carta da parati e lavabo sottopiano

A perfect mix of blue hues and clean white tile make this bathroom a retreat! The addition of the crane wallpaper tied the space together and made this room unique.

Immagine di una stanza da bagno tradizionale di medie dimensioni con ante verdi, vasca freestanding, vasca/doccia, WC a due pezzi, piastrelle bianche, piastrelle in gres porcellanato, pavimento in legno massello medio, lavabo da incasso, top in marmo, doccia con tenda, lavanderia, un lavabo e carta da parati

An Arts & Crafts Bungalow is one of my favorite styles of homes. We have quite a few of them in our Stockton Mid-Town area. And when C&L called us to help them remodel their 1923 American Bungalow, I was beyond thrilled.
As per usual, when we get a new inquiry, we quickly Google the project location while we are talking to you on the phone. My excitement escalated when I saw the Google Earth Image of the sweet Sage Green bungalow in Mid-Town Stockton. "Yes, we would be interested in working with you," I said trying to keep my cool.
But what made it even better was meeting C&L and touring their home, because they are the nicest young couple, eager to make their home period perfect. Unfortunately, it had been slightly molested by some bad house-flippers, and we needed to bring the bathroom back to it "roots."
We knew we had to banish the hideous brown tile and cheap vanity quickly. But C&L complained about the condensation problems and the constant fight with mold. This immediately told me that improper remodeling had occurred and we needed to remedy that right away.
The Before: Frustrations with a Botched Remodel
The bathroom needed to be brought back to period appropriate design with all the functionality of a modern bathroom. We thought of things like marble countertop, white mosaic floor tiles, white subway tile, board and batten molding, and of course a fabulous wallpaper.
This small (and only) bathroom on a tight budget required a little bit of design sleuthing to figure out how we could get the proper look and feel. Our goal was to determine where to splurge and where to economize and how to complete the remodel as quickly as possible because C&L would have to move out while construction was going on.
The Process: Hard Work to Remedy Design and Function
During our initial design study, (which included 2 hours in the owners’ home), we noticed framed images of William Morris Arts and Crafts textile patterns and knew this would be our design inspiration. We presented C&L with three options and they quickly selected the Pimpernel Design Concept.
We had originally selected the Black and Olive colors with a black vanity, mirror, and black and white floor tile. C&L liked it but weren’t quite sure about the black, We went back to the drawing board and decided the William & Co Pimpernel Wallpaper in Bayleaf and Manilla color with a softer gray painted vanity and mirror and white floor tile was more to their liking.
After the Design Concept was approved, we went to work securing the building permit, procuring all the elements, and scheduling our trusted tradesmen to perform the work.
We did uncover some shoddy work by the flippers such as live electrical wires hidden behind the wall, plumbing venting cut-off and buried in the walls (hence the constant dampness), the tub barely balancing on two fence boards across the floor joist, and no insulation on the exterior wall.
All of the previous blunders were fixed and the bathroom put back to its previous glory. We could feel the house thanking us for making it pretty again.
The After Reveal: Cohesive Design Decisions
We selected a simple white subway tile for the tub/shower. This is always classic and in keeping with the style of the house.
We selected a pre-fab vanity and mirror, but they look rich with the quartz countertop. There is much more storage in this small vanity than you would think.
The Transformation: A Period Perfect Refresh
We began the remodel just as the pandemic reared and stay-in-place orders went into effect. As C&L were already moved out and living with relatives, we got the go-ahead from city officials to get the work done (after all, how can you shelter in place without a bathroom?).
All our tradesmen were scheduled to work so that only one crew was on the job site at a time. We stayed on the original schedule with only a one week delay.
The end result is the sweetest little bathroom I've ever seen (and I can't wait to start work on C&L's kitchen next).
Thank you for joining me in this project transformation. I hope this inspired you to think about being creative with your design projects, determining what works best in keeping with the architecture of your space, and carefully assessing how you can have the best life in your home.

Black and White bathroom with forest green vanity cabinets.
Ispirazione per una stanza da bagno padronale country di medie dimensioni con ante con riquadro incassato, ante verdi, vasca freestanding, doccia aperta, WC a due pezzi, piastrelle bianche, piastrelle in gres porcellanato, pareti bianche, pavimento in gres porcellanato, lavabo sottopiano, top in quarzo composito, pavimento bianco, porta doccia a battente, top bianco, panca da doccia, un lavabo, mobile bagno incassato e carta da parati
Ispirazione per una stanza da bagno padronale country di medie dimensioni con ante con riquadro incassato, ante verdi, vasca freestanding, doccia aperta, WC a due pezzi, piastrelle bianche, piastrelle in gres porcellanato, pareti bianche, pavimento in gres porcellanato, lavabo sottopiano, top in quarzo composito, pavimento bianco, porta doccia a battente, top bianco, panca da doccia, un lavabo, mobile bagno incassato e carta da parati

Esempio di una stanza da bagno bohémian di medie dimensioni con ante con riquadro incassato, ante blu, vasca con piedi a zampa di leone, piastrelle multicolore, piastrelle di marmo, pavimento con piastrelle a mosaico, top in marmo, pavimento multicolore, top nero, un lavabo, mobile bagno incassato e carta da parati

Esempio di una piccola stanza da bagno minimalista con ante in stile shaker, ante bianche, WC monopezzo, piastrelle grigie, piastrelle in gres porcellanato, pareti grigie, pavimento in gres porcellanato, lavabo integrato, top in quarzo composito, pavimento bianco, porta doccia a battente, top bianco, panca da doccia, un lavabo, mobile bagno incassato, soffitto a volta e carta da parati

Ispirazione per una stanza da bagno con doccia tradizionale di medie dimensioni con doccia aperta, WC monopezzo, piastrelle bianche, piastrelle in ceramica, pareti verdi, pavimento in legno massello medio, lavabo a colonna, pavimento marrone, doccia aperta, nicchia, un lavabo e carta da parati

Living life in Full Bloom!
Custom cabinetry sits beautifully with wallpaper by Kerrie Brown Designs : Down the Garden Path
Foto di una stanza da bagno eclettica di medie dimensioni con ante in stile shaker, ante blu, pareti multicolore, pavimento con piastrelle in ceramica, lavabo a bacinella, top in quarzo composito, porta doccia a battente, un lavabo, mobile bagno freestanding e carta da parati
Foto di una stanza da bagno eclettica di medie dimensioni con ante in stile shaker, ante blu, pareti multicolore, pavimento con piastrelle in ceramica, lavabo a bacinella, top in quarzo composito, porta doccia a battente, un lavabo, mobile bagno freestanding e carta da parati

Colourful and bold downstairs cloakroom.
Esempio di una piccola stanza da bagno contemporanea con WC monopezzo, piastrelle blu, piastrelle in gres porcellanato, pareti blu, pavimento in gres porcellanato, lavabo sospeso, pavimento nero, toilette, un lavabo e carta da parati
Esempio di una piccola stanza da bagno contemporanea con WC monopezzo, piastrelle blu, piastrelle in gres porcellanato, pareti blu, pavimento in gres porcellanato, lavabo sospeso, pavimento nero, toilette, un lavabo e carta da parati

Original artwork stands out against the amazing wallpaper.
Esempio di una piccola stanza da bagno con doccia country con nessun'anta, ante bianche, doccia ad angolo, WC monopezzo, piastrelle bianche, piastrelle in ceramica, pareti bianche, pavimento in cementine, lavabo sottopiano, top in quarzo composito, pavimento grigio, porta doccia a battente, top bianco, nicchia, un lavabo, mobile bagno sospeso, soffitto a volta e carta da parati
Esempio di una piccola stanza da bagno con doccia country con nessun'anta, ante bianche, doccia ad angolo, WC monopezzo, piastrelle bianche, piastrelle in ceramica, pareti bianche, pavimento in cementine, lavabo sottopiano, top in quarzo composito, pavimento grigio, porta doccia a battente, top bianco, nicchia, un lavabo, mobile bagno sospeso, soffitto a volta e carta da parati

Immagine di una piccola stanza da bagno chic con ante con bugna sagomata, ante bianche, vasca ad alcova, vasca/doccia, WC a due pezzi, piastrelle bianche, piastrelle diamantate, pareti bianche, pavimento con piastrelle a mosaico, lavabo sottopiano, top in marmo, pavimento multicolore, doccia con tenda, top bianco, nicchia, un lavabo, mobile bagno incassato e carta da parati

Anna French navy wallcovering in the son’s bath contrasts with white and taupe on the other surfaces.
Esempio di una piccola stanza da bagno con doccia classica con ante in stile shaker, ante beige, doccia a filo pavimento, WC monopezzo, piastrelle bianche, piastrelle in ceramica, pareti bianche, pavimento in gres porcellanato, lavabo sottopiano, top in superficie solida, pavimento bianco, porta doccia a battente, top bianco, panca da doccia, un lavabo, mobile bagno incassato e carta da parati
Esempio di una piccola stanza da bagno con doccia classica con ante in stile shaker, ante beige, doccia a filo pavimento, WC monopezzo, piastrelle bianche, piastrelle in ceramica, pareti bianche, pavimento in gres porcellanato, lavabo sottopiano, top in superficie solida, pavimento bianco, porta doccia a battente, top bianco, panca da doccia, un lavabo, mobile bagno incassato e carta da parati

Foto di una stanza da bagno con doccia contemporanea con ante grigie, top in marmo, un lavabo, mobile bagno sospeso e carta da parati

Every powder room should be a surprise, a departure even from the rest of the home. Welcome to this little jewel with it's metallic grasscloth and deeply beveled, oversized gold mirror. The vanity was fabricated according to custom specification, of Michelangelo Calacatta Marble. Floating above the floor, this small room has a much larger feel.
Photography by Holger Obenaus

Black and White bathroom with forest green vanity cabinets. Glass cabinet pulls with brass accents.
Immagine di una stanza da bagno padronale country di medie dimensioni con ante con riquadro incassato, ante verdi, vasca freestanding, doccia aperta, WC a due pezzi, piastrelle bianche, piastrelle in gres porcellanato, pareti bianche, pavimento in gres porcellanato, lavabo sottopiano, top in quarzo composito, pavimento bianco, porta doccia a battente, top bianco, panca da doccia, un lavabo, mobile bagno incassato e carta da parati
Immagine di una stanza da bagno padronale country di medie dimensioni con ante con riquadro incassato, ante verdi, vasca freestanding, doccia aperta, WC a due pezzi, piastrelle bianche, piastrelle in gres porcellanato, pareti bianche, pavimento in gres porcellanato, lavabo sottopiano, top in quarzo composito, pavimento bianco, porta doccia a battente, top bianco, panca da doccia, un lavabo, mobile bagno incassato e carta da parati

Intevento di ristrutturazione di bagno con budget low cost.
Rivestimento a smalto verde Sikkens alle pareti, inserimento di motivo a carta da parati.
Mobile lavabo bianco sospeso.

Esempio di una stanza da bagno con doccia stile marino con ante lisce, ante verdi, vasca ad alcova, vasca/doccia, WC a due pezzi, piastrelle diamantate, pareti multicolore, pavimento con piastrelle a mosaico, lavabo sottopiano, top in quarzo composito, pavimento nero, porta doccia scorrevole, top multicolore, un lavabo, mobile bagno incassato e carta da parati

Carrara Marble is used as an elegant touch to the shower curb for this walk-in shower.
Ispirazione per una piccola stanza da bagno con doccia tradizionale con ante con riquadro incassato, ante in legno bruno, doccia alcova, WC monopezzo, piastrelle blu, piastrelle in ceramica, pareti blu, pavimento con piastrelle in ceramica, lavabo da incasso, top in marmo, pavimento bianco, porta doccia a battente, top bianco, nicchia, un lavabo, mobile bagno incassato e carta da parati
Ispirazione per una piccola stanza da bagno con doccia tradizionale con ante con riquadro incassato, ante in legno bruno, doccia alcova, WC monopezzo, piastrelle blu, piastrelle in ceramica, pareti blu, pavimento con piastrelle in ceramica, lavabo da incasso, top in marmo, pavimento bianco, porta doccia a battente, top bianco, nicchia, un lavabo, mobile bagno incassato e carta da parati

Download our free ebook, Creating the Ideal Kitchen. DOWNLOAD NOW
This unit, located in a 4-flat owned by TKS Owners Jeff and Susan Klimala, was remodeled as their personal pied-à-terre, and doubles as an Airbnb property when they are not using it. Jeff and Susan were drawn to the location of the building, a vibrant Chicago neighborhood, 4 blocks from Wrigley Field, as well as to the vintage charm of the 1890’s building. The entire 2 bed, 2 bath unit was renovated and furnished, including the kitchen, with a specific Parisian vibe in mind.
Although the location and vintage charm were all there, the building was not in ideal shape -- the mechanicals -- from HVAC, to electrical, plumbing, to needed structural updates, peeling plaster, out of level floors, the list was long. Susan and Jeff drew on their expertise to update the issues behind the walls while also preserving much of the original charm that attracted them to the building in the first place -- heart pine floors, vintage mouldings, pocket doors and transoms.
Because this unit was going to be primarily used as an Airbnb, the Klimalas wanted to make it beautiful, maintain the character of the building, while also specifying materials that would last and wouldn’t break the budget. Susan enjoyed the hunt of specifying these items and still coming up with a cohesive creative space that feels a bit French in flavor.
Parisian style décor is all about casual elegance and an eclectic mix of old and new. Susan had fun sourcing some more personal pieces of artwork for the space, creating a dramatic black, white and moody green color scheme for the kitchen and highlighting the living room with pieces to showcase the vintage fireplace and pocket doors.
Photographer: @MargaretRajic
Photo stylist: @Brandidevers
Do you have a new home that has great bones but just doesn’t feel comfortable and you can’t quite figure out why? Contact us here to see how we can help!
Bagni con un lavabo e carta da parati - Foto e idee per arredare
1

